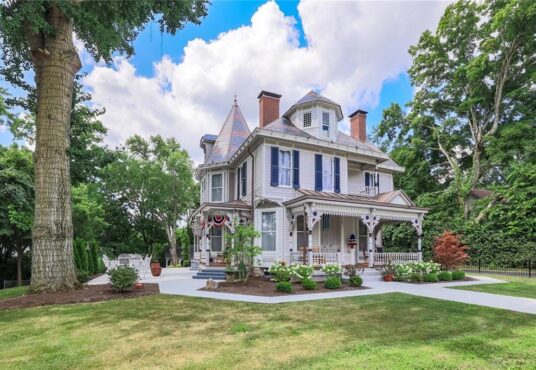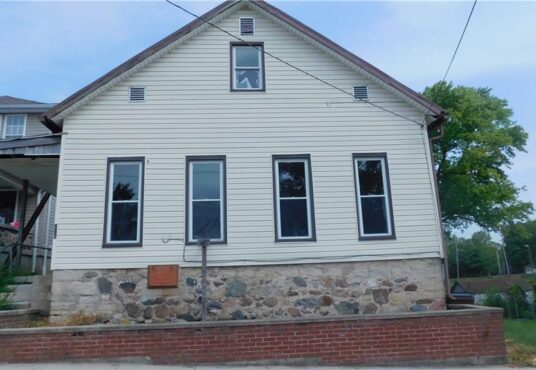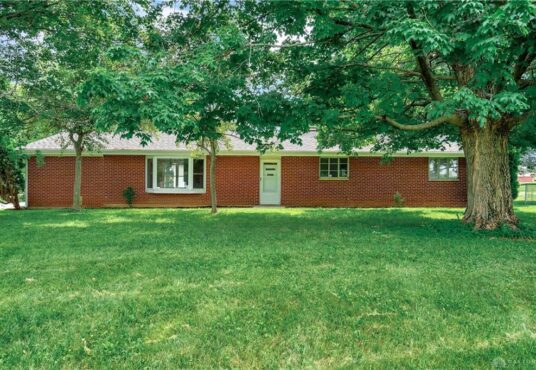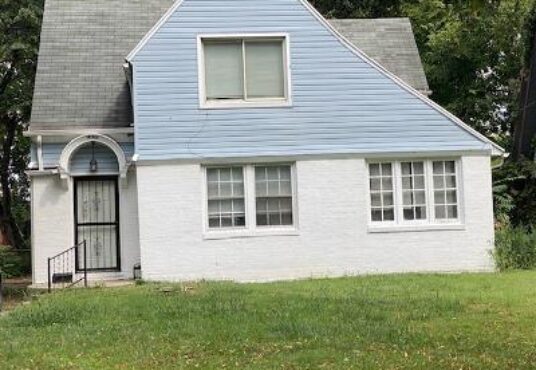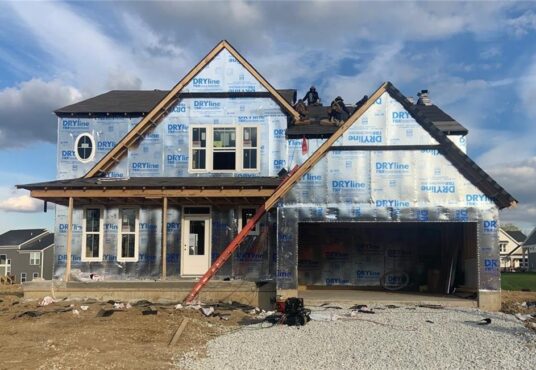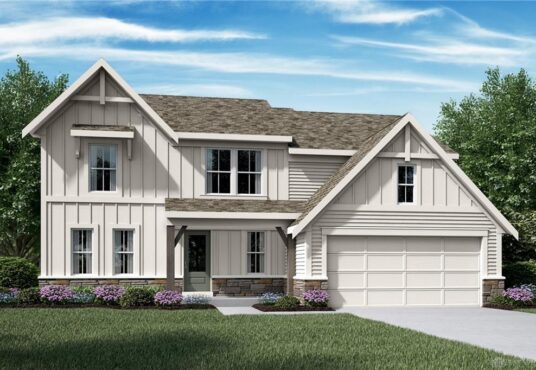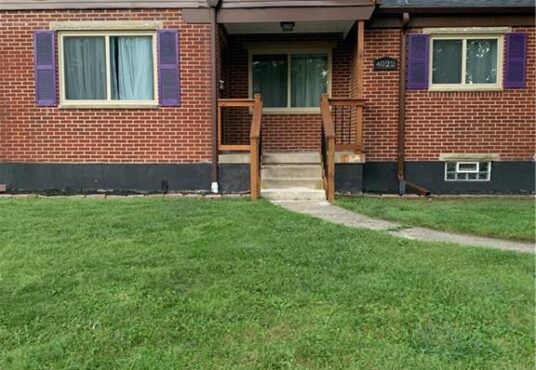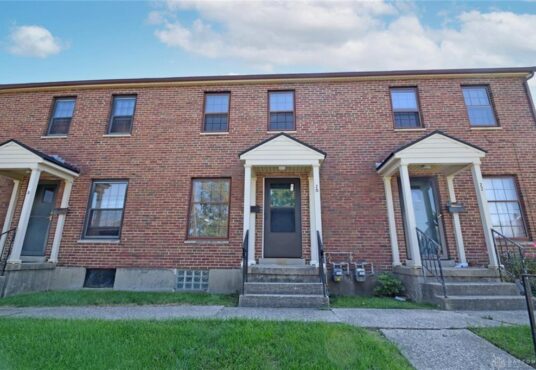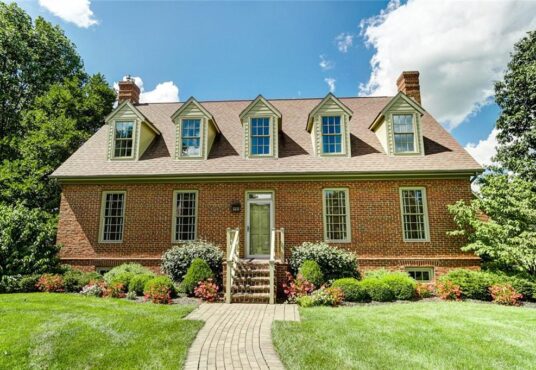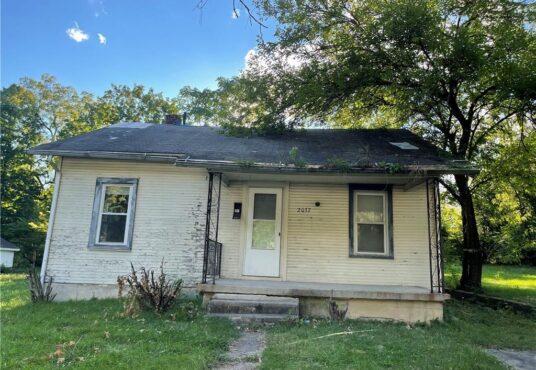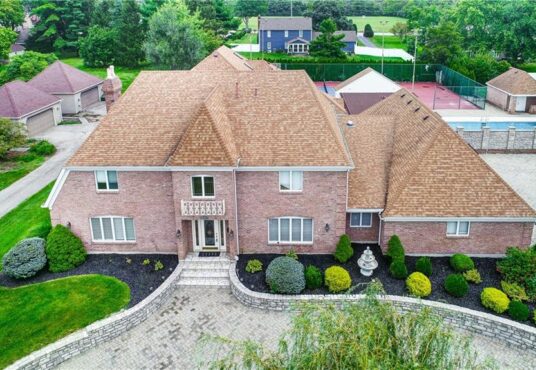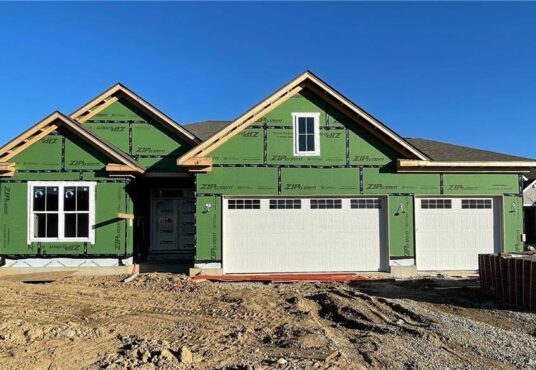681 Central Ave, Carlisle, OH 45005, USA $ 499,900.00
681 Central Ave, Carlisle, OH 45005, USA
$ 499,900.00Rare 1890s Victorian that is move-in ready! Fully restored inside/out. Hand-scraped HWD flrs. 3BRs: new carpet. Crown molding/10ft ceilings. Elegant chandeliers. Parlor & LR fireplaces. Custom-designed Kit: stacked cabs w/seeded glass; quartz counters; copper hammered sink/faucet/tin ceiling w/recess. Edison lights! Slate roof w/copper box gutters/downspouts. Standing copper-seam porch roofs w/hand-painted details. Chimneys rebuilt/lined w/ SS […]


