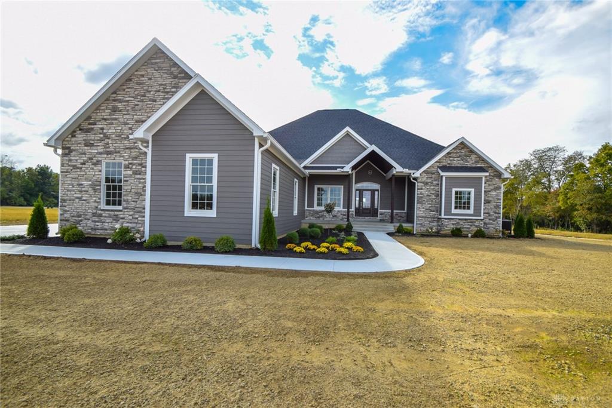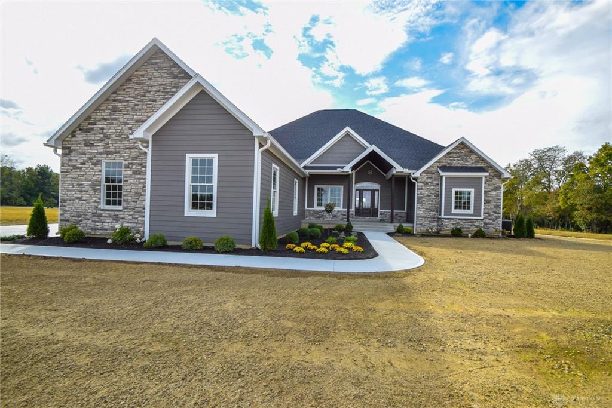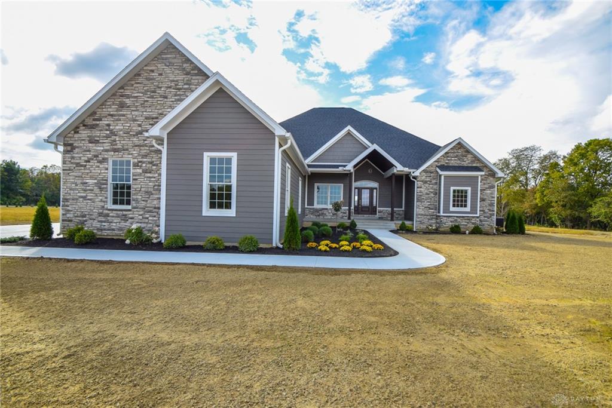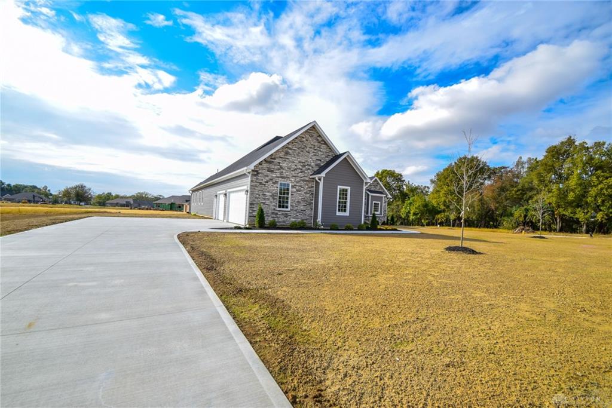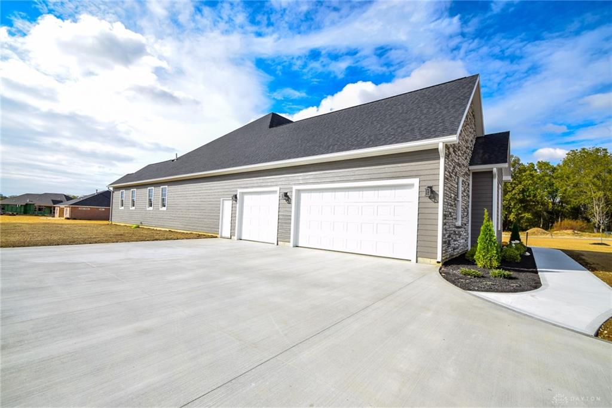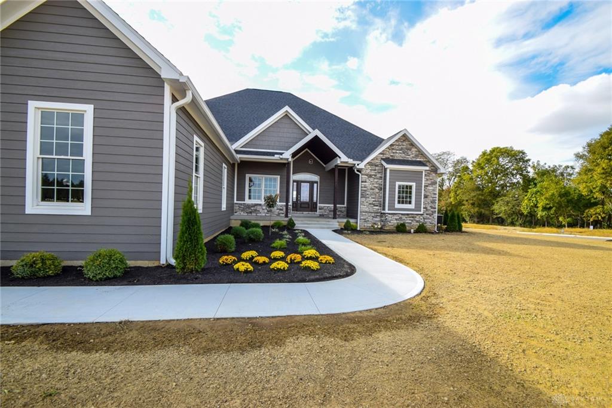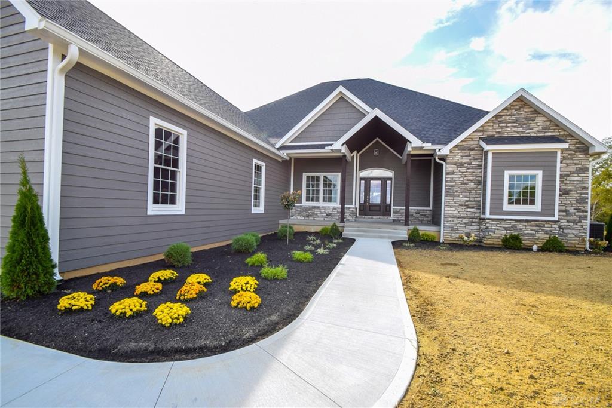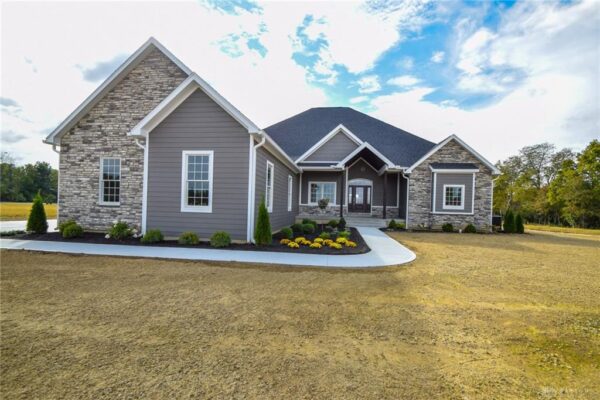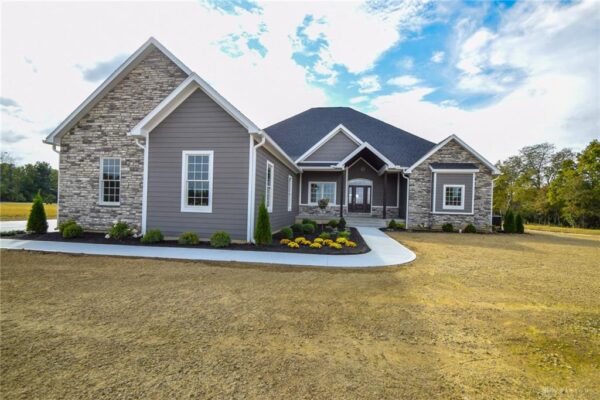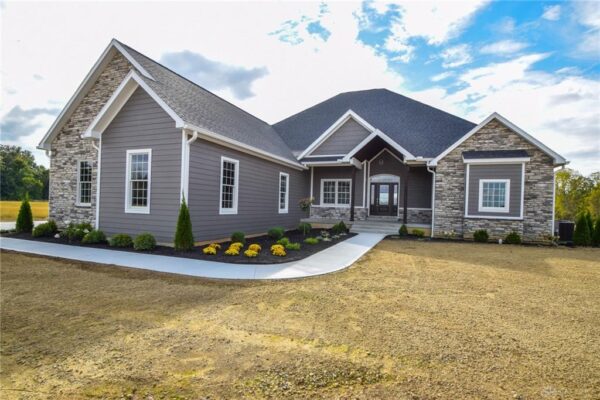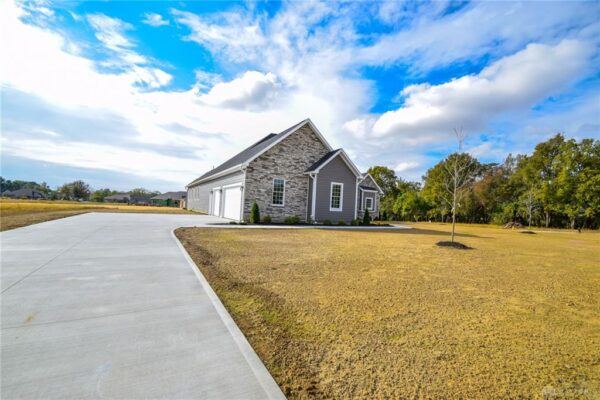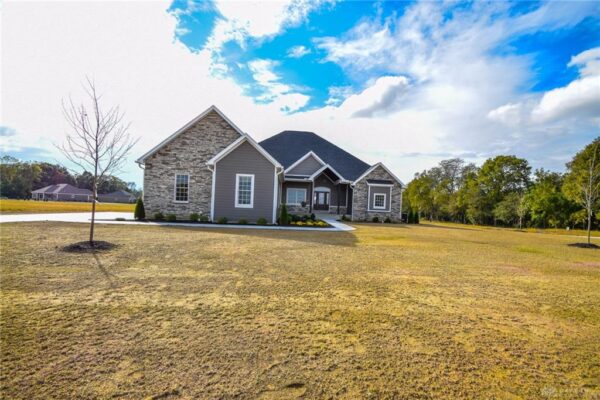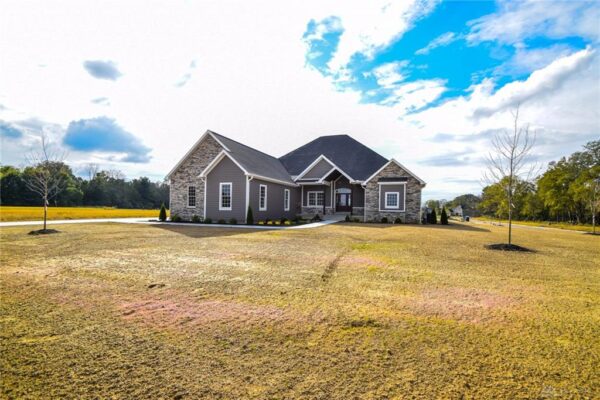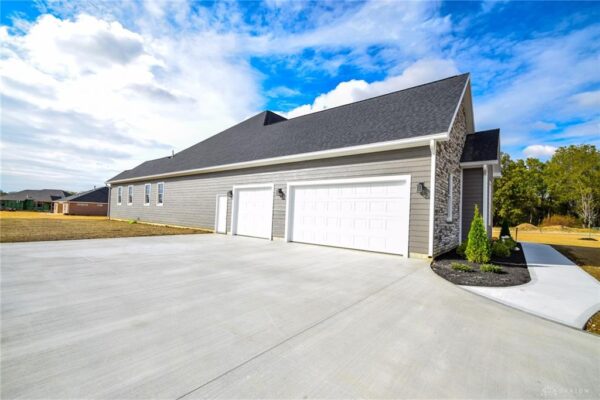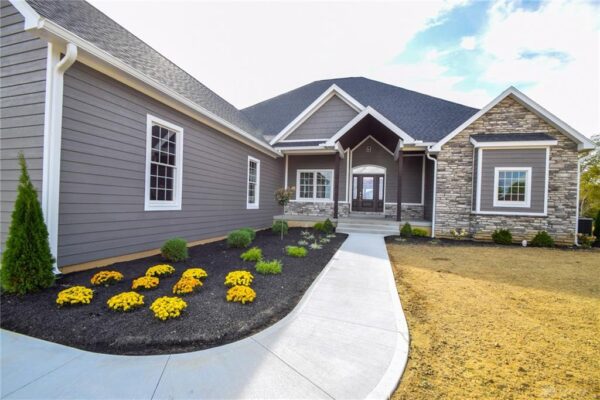Residential
$ 719,900.00
- Date added: 11/04/21
- Post Updated: 2021-11-06 03:03:04
- Type: Single Family
- Status: Active
- Bedrooms: 4
- Bathrooms: 4
- Baths Full: 3
- Baths Half: 1
- Acres: 0.9400
- Lot size: 40946 sq ft
- Year built: 2021
- MLS #: 851233
- Listing Contract Date: 2021-10-07
Description
Welcome to this stunning NEW craftsman style ranch home sitting on .944 acres featuring a split floor plan, 4 bedrooms plus an 1860 sq ft Dream Basement. An office which could be used as a 5th bedroom, 4 bathrooms. LARGE grand entry opens to the Great Room with fireplace and cathedral ceiling which opens to the MASSIVE kitchen and dining room. The impressive kitchen offers custom cabinetry, quartz countertops, an island, a tiled backsplash, and a pantry. The Master Suite features a bathroom with double vanity, HUGE tiled shower with glass doors, and a walk-in closet. Both first-floor bedrooms also have walk-in closets. Storage galore throughout the home along with the attached oversized 3 car garage and spacious laundry room. To get here, turn left on Barrington drive off of Troy Urbana. Right on Halifax ct. Left onto Cole harbor drive. All the way on the end. An absolute MUST see!
Rooms & Units Description
- Rooms Total: 6
- Room Count: 6
- Number Of Full Baths On Level Lo: 1 0
- Number Of Full Baths On Level 1: 2
- Number Of Half Baths On Level 1: 1
View on map / Neighborhood
Location Details
- County Or Parish: Miami
- School District: Miami East
- Directions: Left on Barrington drive off of Troy Urbana. Right on Halifax ct. Left onto Cole harbor drive All the way on end
- Zoning: Residential
Property Details
- Lot Dimensions: 0.944 Acres
- Parcel Number: R50042196
- Construction Type: Frame,HardiePlank®,Shingle,Stone,Tile
- Levels: 1 Story
- Subdivision Name: Halifax Ests Sub Sec 5
- Distressed Property: None
- Ownership: Corporate Owned
- Transaction Type: Sale
Property Features
- Outside Features: Patio,Porch Patio,Porch
- Inside Features: Cathedral Ceiling,Electric Water Heater,Smoke Alarm(s),Walk in Closet,Wet Bar
- Utilities: City Water,Sanitary Sewer
- Appliances: Cooktop,Dishwasher,Garbage Disposal,Home Warranty,Microwave,Range,Refrigerator,Wall Oven
- Basement: Finished
- Windows: Insulated
- Heating: Electric
- Cooling: Heat Pump
- Kitchen Features: Granite Counters,Island,Open to Family Room,Pantry
- Fireplace: Electric
- Garage: 3 Car
Miscellaneous
- Virtual Tour URL: https://m.youtube.com/watch?v=0hXmb-QstjQ&feature=youtu.be
- HOA Condo Fee: 100.00
- HOA Fee Frequency: Annually
- Taxes Semi Annual: 194.59
- Assessments: of record
Courtesy of
- Office Name: Ohio Property Group, LLC
- Agent Name: Glen Whitten
- Agent Phone: (419) 708-1235


