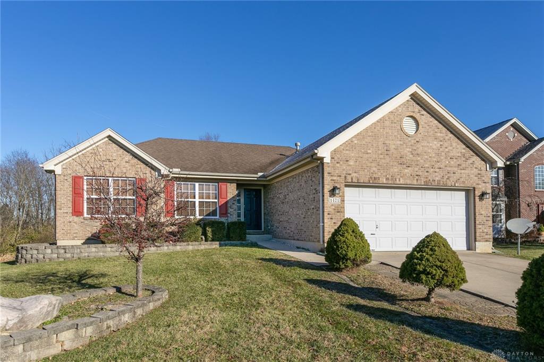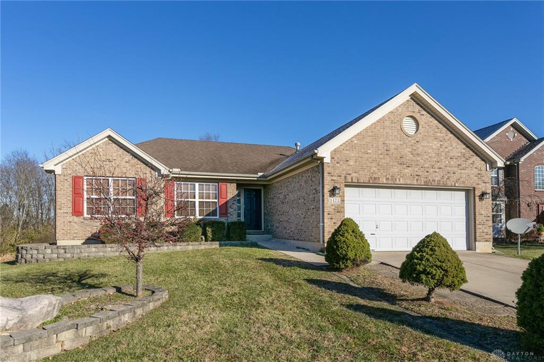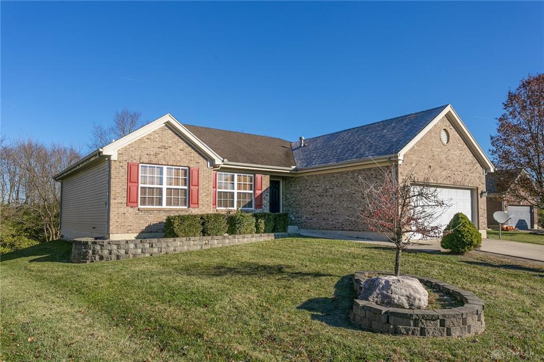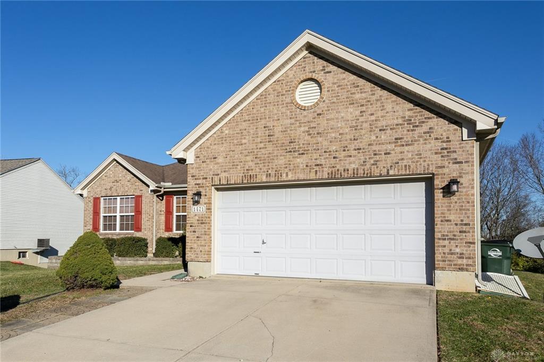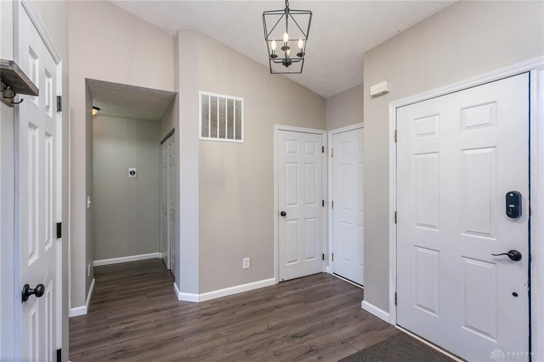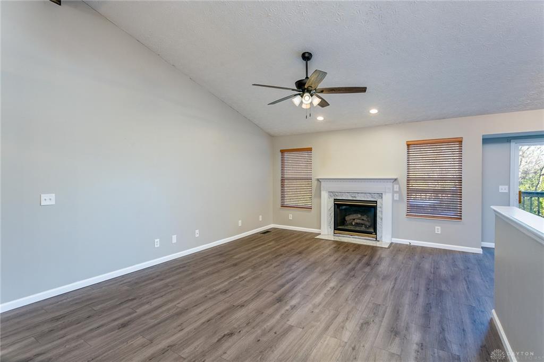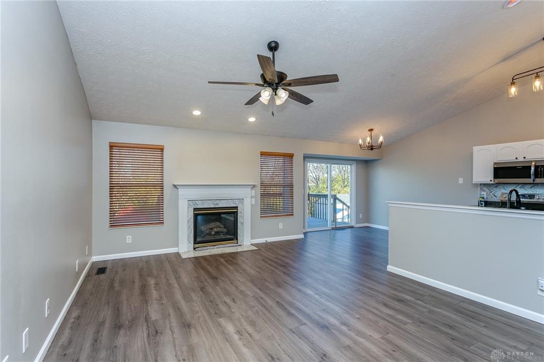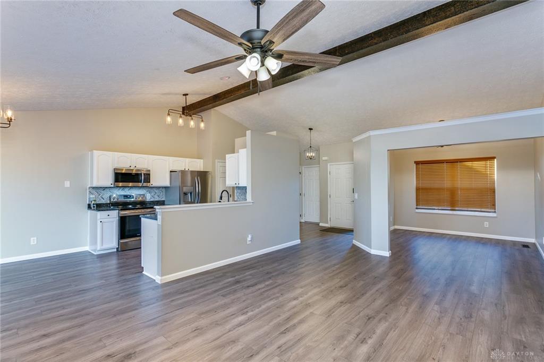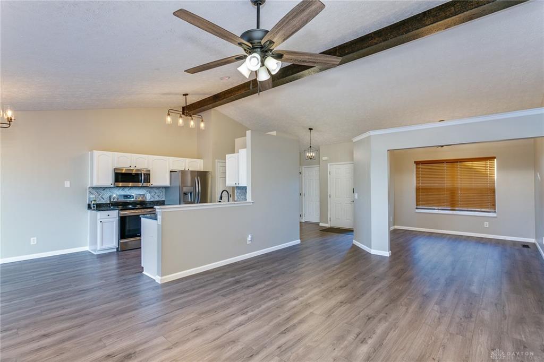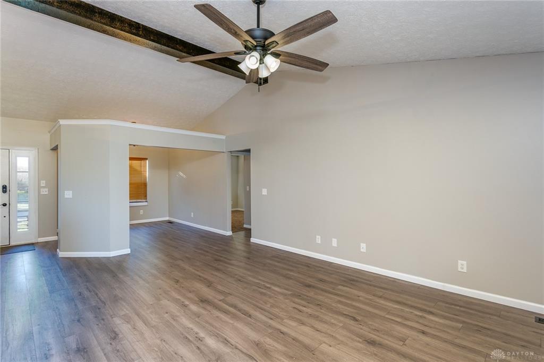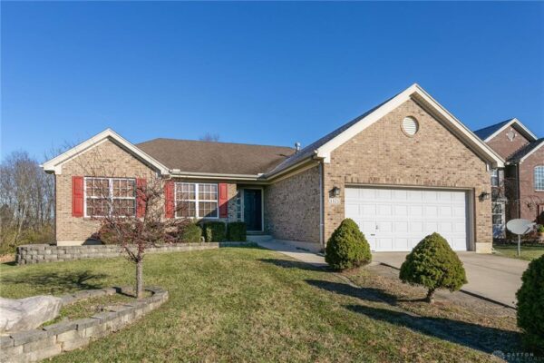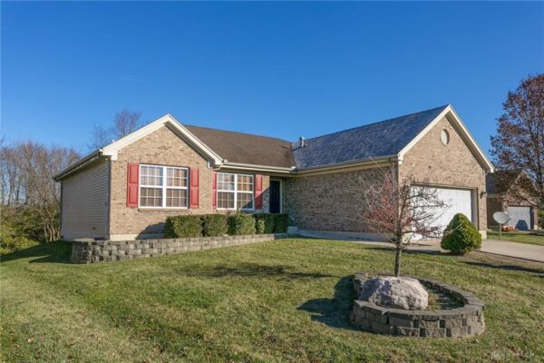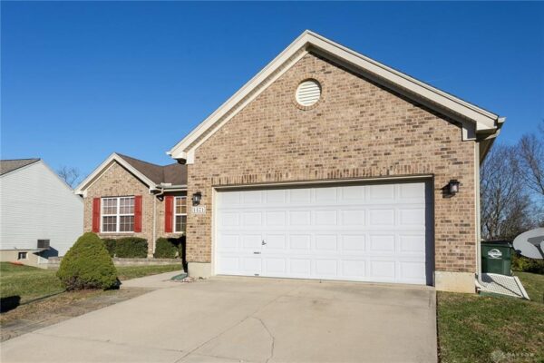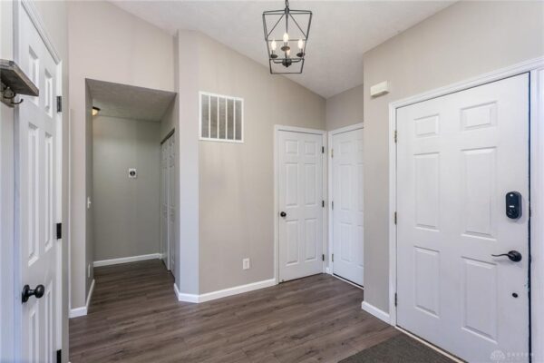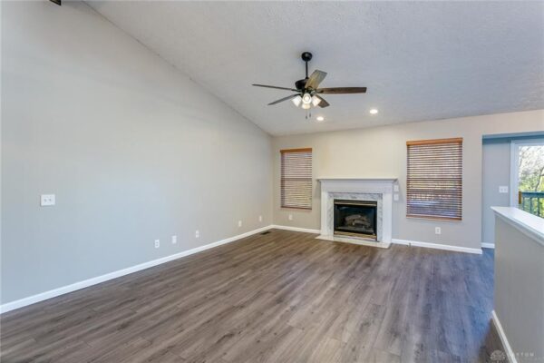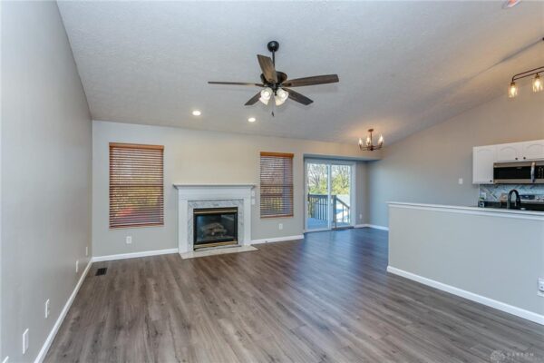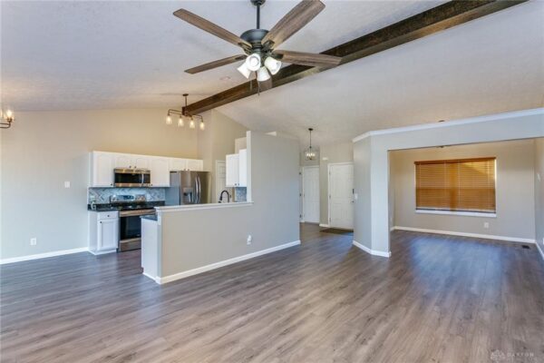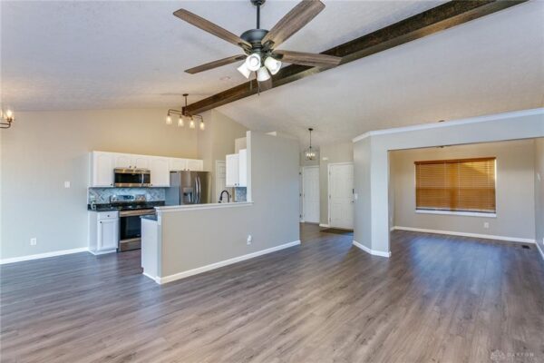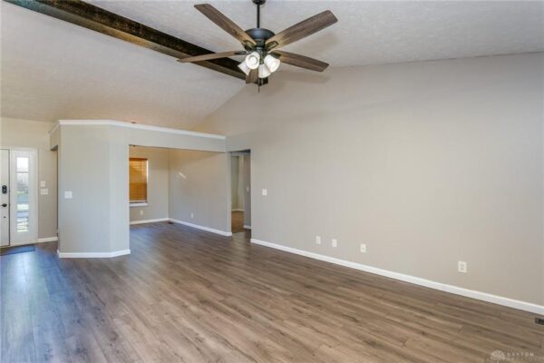Residential
$ 275,000.00
- Date added: 11/25/21
- Post Updated: 2021-11-28 19:03:11
- Type: Single Family
- Status: Active
- Bedrooms: 3
- Bathrooms: 3
- Baths Full: 3
- Area: 1506 sq ft
- Acres: 0.2303
- Lot size: 10032 sq ft
- Year built: 2003
- MLS #: 854037
- Listing Contract Date: 2021-11-23
Description
A must see! Come tour this absolutely gorgeous ranch situated on a quiet cul-de-sac with no rear neighbors. Cathedral ceilings in the living room, dining room & kitchen make it spacious and inviting. The kitchen has been updated with new granite countertops, backsplash, and newer appliances. Updated lighting fixtures complement the newer flooring that runs throughout the common areas and gives a serene ambiance to the 1st-floor living space. The master bedroom is accented with a decorative wall and offers access to the master bath through a sliding barn door. The laundry is conveniently located on the 1st floor. The large, finished basement provides an abundance of additional living space with a full bathroom and plenty of storage. From the eat-in kitchen, you step out on the expansive deck which is perfect for entertaining and enjoying your private backyard. Seller is offering 1 year America’s Preferred Home Warranty for buyer’s peace of mind. You don’t want to miss this property!
Rooms & Units Description
- Rooms Total: 7
- Room Count: 7
- Number Of Full Baths On Level Lo: 1 0
- Number Of Full Baths On Level 1: 2
View on map / Neighborhood
Location Details
- County Or Parish: Greene
- School District: Fairborn
- Directions: East on Dayton Yellow Springs Road, right on Trebein Road, left on Vanderlyn Ct.
- Zoning: Residential
Property Details
- Lot Dimensions: 81X110
- Parcel Number: A02000200560001400
- Construction Type: Brick,Vinyl
- Levels: 1 Story
- Subdivision Name: Reserves/Cornerstonesec 01
- Distressed Property: None
- Transaction Type: Sale
Property Features
- Outside Features: Deck Deck
- Inside Features: Cathedral Ceiling,Gas Water Heater,High Speed Internet,Paddle Fans,Smoke Alarm(s),Walk in Closet
- Utilities: 220 Volt Outlet,City Water,Natural Gas,Sanitary Sewer,Storm Sewer
- Appliances: Dishwasher,Garbage Disposal,Home Warranty,Microwave,Range,Refrigerator
- Basement: Finished,Full
- Heating: Forced Air,Natural Gas
- Cooling: Central
- Kitchen Features: Granite Counters,Open to Family Room,Pantry,Remodeled
- Fireplace: Gas,One
- Garage: 2 Car,Attached,Storage
Miscellaneous
- HOA Condo Fee: 140.00
- HOA Fee Frequency: Annually
- Taxes Semi Annual: 1921.10
- Assessments: of record
Courtesy of
- Office Name: Keller Williams Home Town Rlty
- Agent Name: Victoria Heywood
- Agent Email: vheywood@kw.com
- Agent Phone: (937) 671-4961


