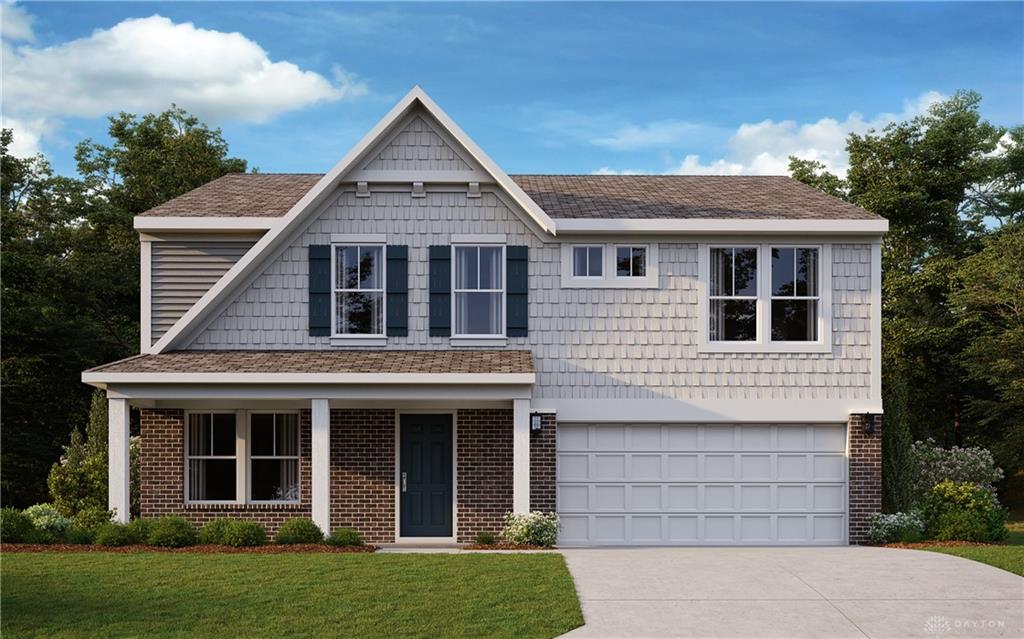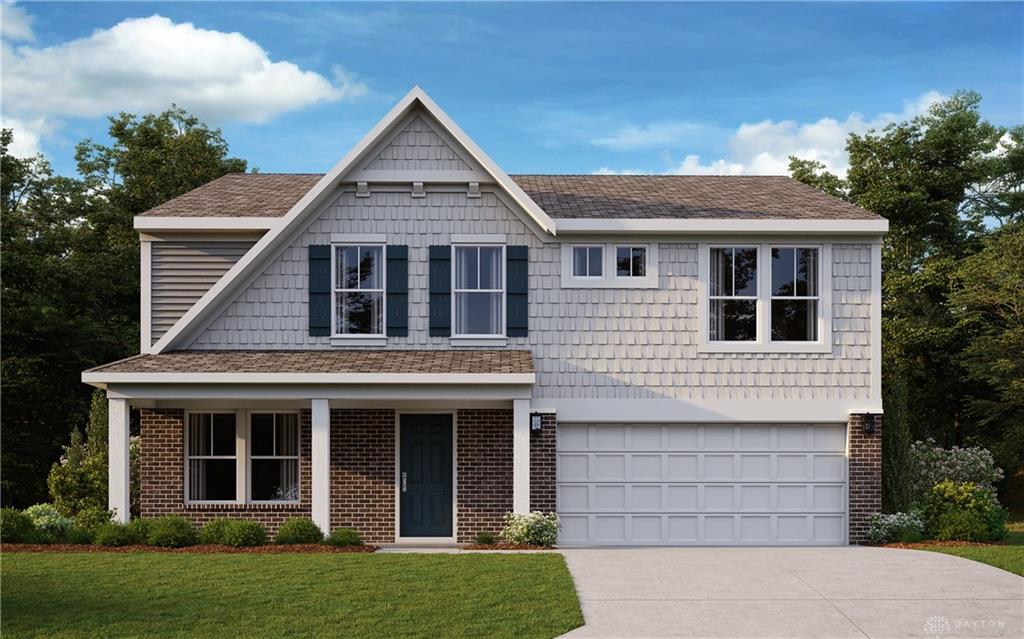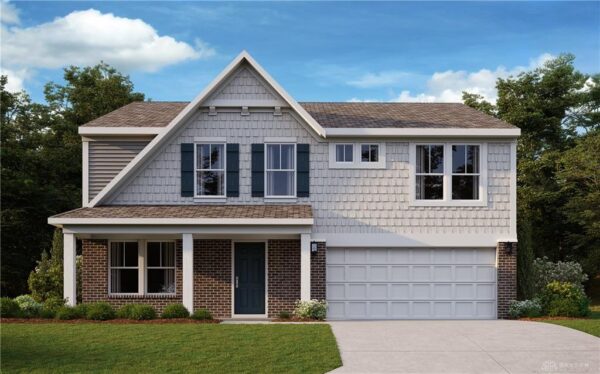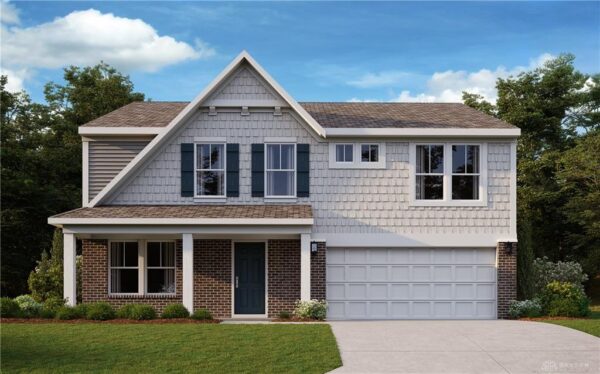Residential
$ 409,900.00
- Date added: 11/04/21
- Post Updated: 2021-11-05 21:20:21
- Type: Single Family
- Status: Active
- Bedrooms: 4
- Bathrooms: 3
- Baths Full: 2
- Baths Half: 1
- Year built: 2021
- MLS #: 847194
- Listing Contract Date: 2021-08-13
Description
Gorgeous new Jensen Coastal Classic plan in beautiful Arden Place featuring a welcoming covered front porch. Once inside you’ll find a private 1st floor study with French doors and 9ft ceilings. Open concept with an island kitchen with stainless steel appliances, upgraded maple cabinetry with 42 inch uppers, granite countertops, large walk-in pantry and morning room and all open to the large family room. Just off the kitchen is a rec room could be used as a formal dining room. Upstairs homeowners retreat with an en suite that includes a double bowl vanity, separate shower and walk-in closet. There are 3 additional bedrooms each with a walk-in closet, 2nd floor laundry and very large loft. Full basement with full bath rough-in and a 2 car garage.
Rooms & Units Description
- Rooms Total: 10
- Room Count: 10
- Number Of Half Baths On Level 1: 1
- Number Of Full Baths On Level 2: 2
View on map / Neighborhood
Location Details
- County Or Parish: Greene
- School District: Fairborn
- Directions: Head north on I-675 N. Take exit 20 for Dayton Yellow Springs Road. Turn right onto E Dayton Yellow Springs Rd. Turn left onto Commerce Center Blvd. Arden Place located ahead on the right.
- Zoning: Residential
Property Details
- Lot Dimensions: 90x135
- Parcel Number: A020002004606656
- Construction Type: Brick,Vinyl
- New Construction: New
- Levels: 2 Story
- Subdivision Name: Arden Place
- Distressed Property: None
- Transaction Type: Sale
Property Features
- Inside Features: Electric Water Heater,Smoke Alarm(s),Walk in Closet
- Utilities: City Water,Natural Gas,Sanitary Sewer
- Appliances: Dishwasher,Garbage Disposal,Home Warranty,Microwave,Range
- Basement: Full,Unfinished
- Windows: Insulated
- Heating: Forced Air,Natural Gas
- Cooling: Central
- Kitchen Features: Granite Counters,Island,Open to Family Room,Pantry
- Garage: 2 Car,Attached,Opener
Miscellaneous
- HOA Condo Fee: 480.00
- HOA Fee Frequency: Annually
- Taxes Semi Annual: 0.00
- Assessments: Of Record
Courtesy of
- Office Name: H.M.S. Real Estate
- Agent Name: Alexander A Hencheck Jr
- Agent Phone: (513) 469-2424





