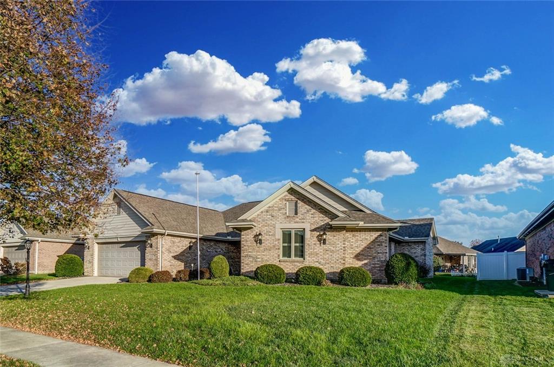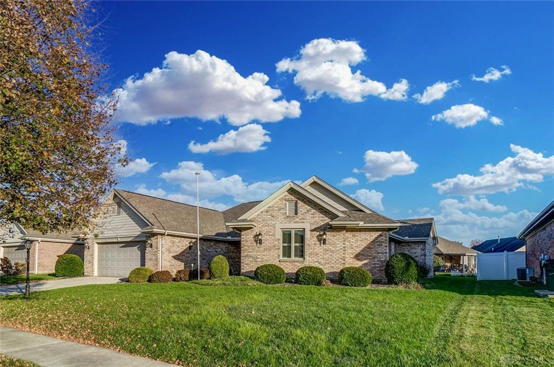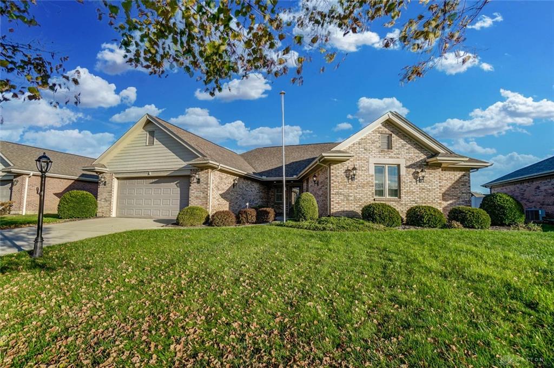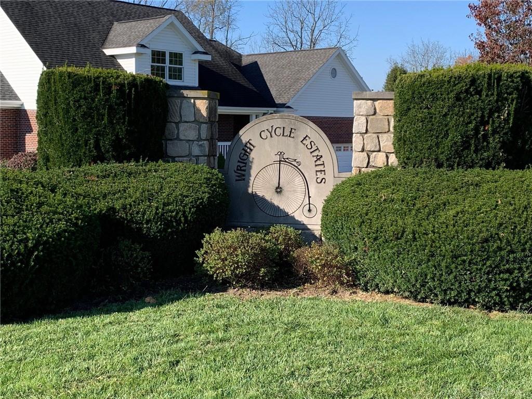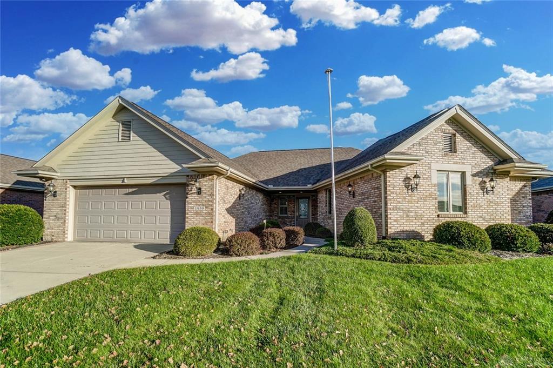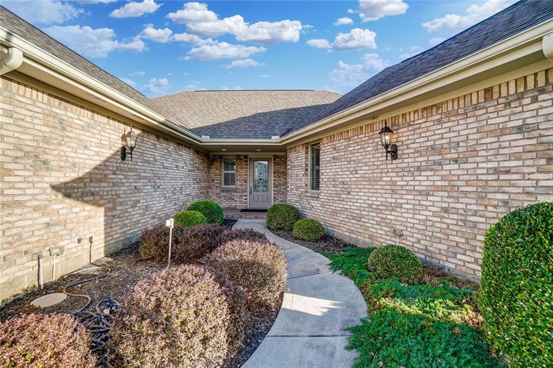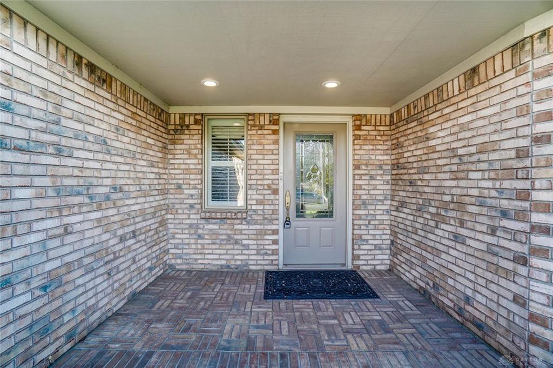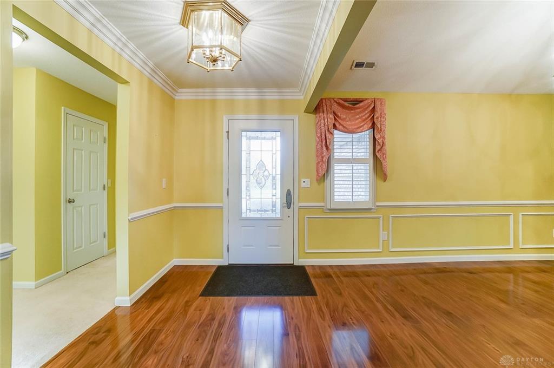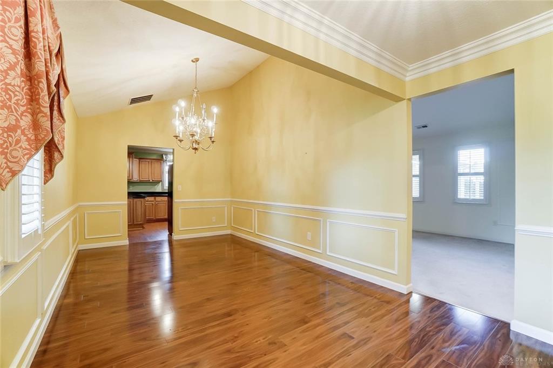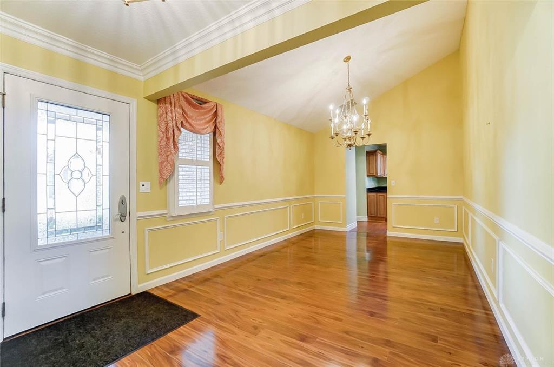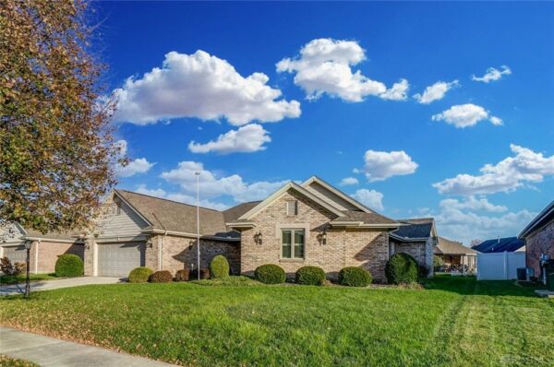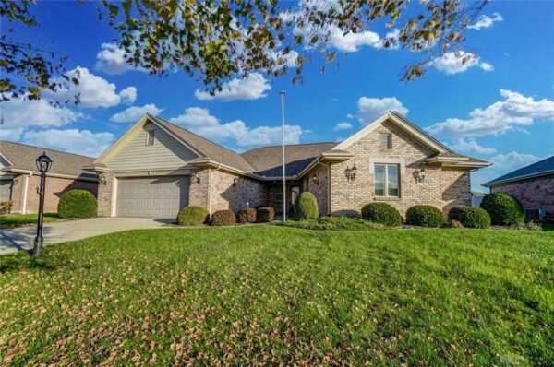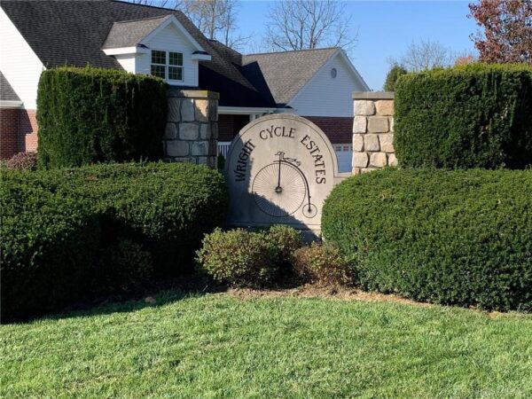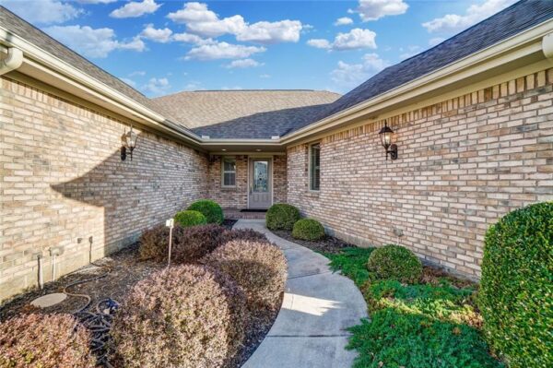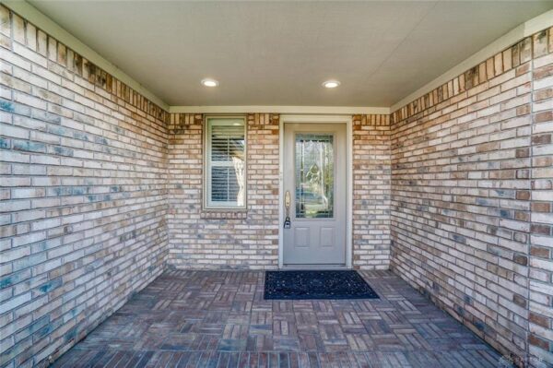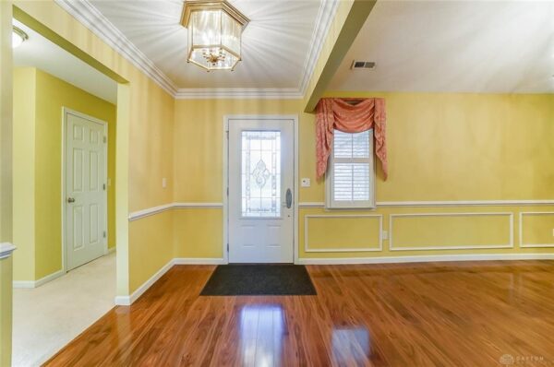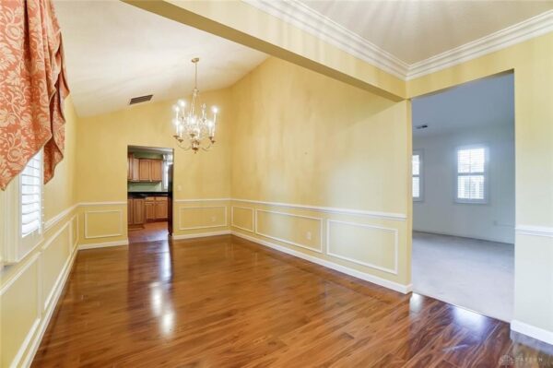Residential
$ 325,000.00
- Date added: 12/07/21
- Post Updated: 2021-12-07 18:57:03
- Type: Single Family
- Status: Active
- Bedrooms: 3
- Bathrooms: 3
- Baths Full: 2
- Baths Half: 1
- Area: 2386 sq ft
- Acres: 0.2202
- Lot size: 9590 sq ft
- Year built: 2006
- MLS #: 853173
- Listing Contract Date: 2021-11-09
Description
Wright Cycle Estates is a custom home community with direct access to the Little Miami Scenic Bike Trail and owners enjoy 26 acres of green space and a park with a 3.5 acre pond. This ranch home measures in at 2386 sq ft and requires minimal maintenance with a full brick wrap and cement board gables. Vaulted ceilings in the family, living and dining rms add volume and an open feel. The master bath features a skylight, soaking tub, separate shower, double sink vanity and walk-in closet. You will love this owner’s suite with tray ceiling and 9 x 8 sitting rm that could make an incredible walk-in closet! The spacious kitchen enjoys granite tops and luxury vinyl plank flooring. The large family rm has a direct vent fireplace and walks out to the private patio with pergola. Utility rm features a built-in ironing board and mop sink. Pella casement windows throughout with 2 inch planation blinds. A unique 8×8 garden garage built into the back of the home handles additional storage.
Rooms & Units Description
- Rooms Total: 10
- Room Count: 10
- Number Of Full Baths On Level 1: 2
- Number Of Half Baths On Level 1: 1
View on map / Neighborhood
Location Details
- County Or Parish: Greene
- School District: Xenia
- Directions: Orville Way to right on High Wheel to left on Wright to left on Lakeview
- Zoning: Residential
Property Details
- Lot Dimensions: 127 x 75
- Parcel Number: M40000100590014500
- Construction Type: Brick,HardiePlank®
- Levels: 1 Story
- Subdivision Name: Wright Cycle Estates
- Distressed Property: None
- Transaction Type: Sale
Property Features
- Outside Features: Patio,Porch,Storage Shed Patio,Porch,Storage Shed
- Inside Features: Cathedral Ceiling,Electric Water Heater,Smoke Alarm(s),Walk in Closet
- Utilities: 220 Volt Outlet,City Water,Natural Gas,Sanitary Sewer
- Appliances: Dishwasher,Dryer,Garbage Disposal,Microwave,Range,Refrigerator,Washer,Water Softener
- Basement: Slab
- Windows: Double Pane,Insulated
- Heating: Forced Air,Natural Gas
- Cooling: Central
- Kitchen Features: Granite Counters,Open to Family Room,Pantry
- Fireplace: Gas,One
- Garage: 2 Car,Attached,Opener
Miscellaneous
- Virtual Tour URL: https://postcardub.wowvideotours.com/1959-lakeview-drive
- Taxes Semi Annual: 1725.90
- Assessments: nor
Courtesy of
- Office Name: Coldwell Banker Heritage
- Agent Name: David Campbell
- Agent Email: dcampbell@coldwellbanker.com
- Agent Phone: (937) 266-7064


