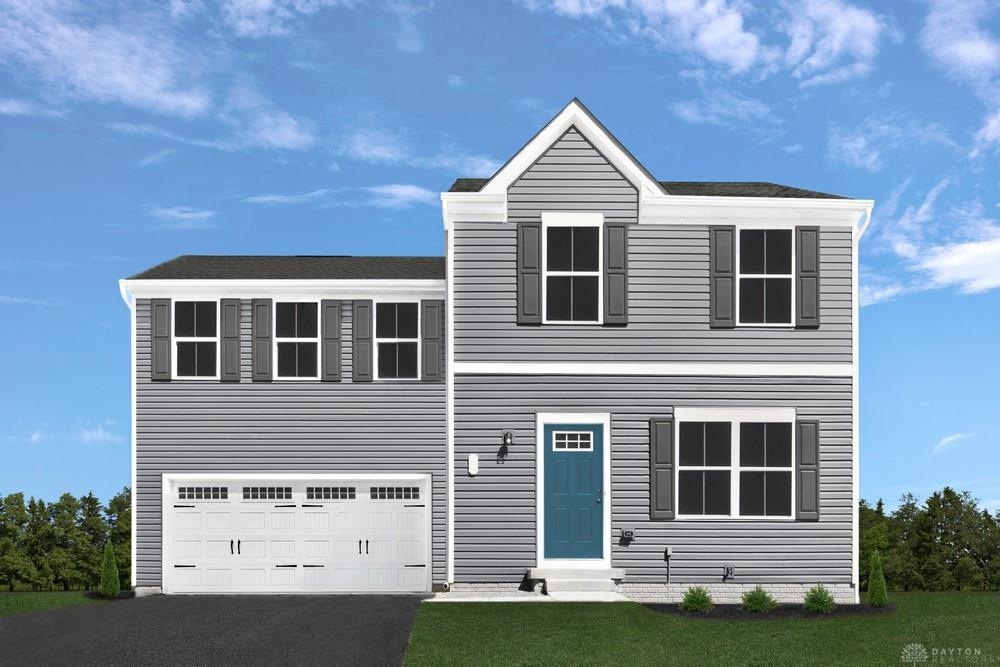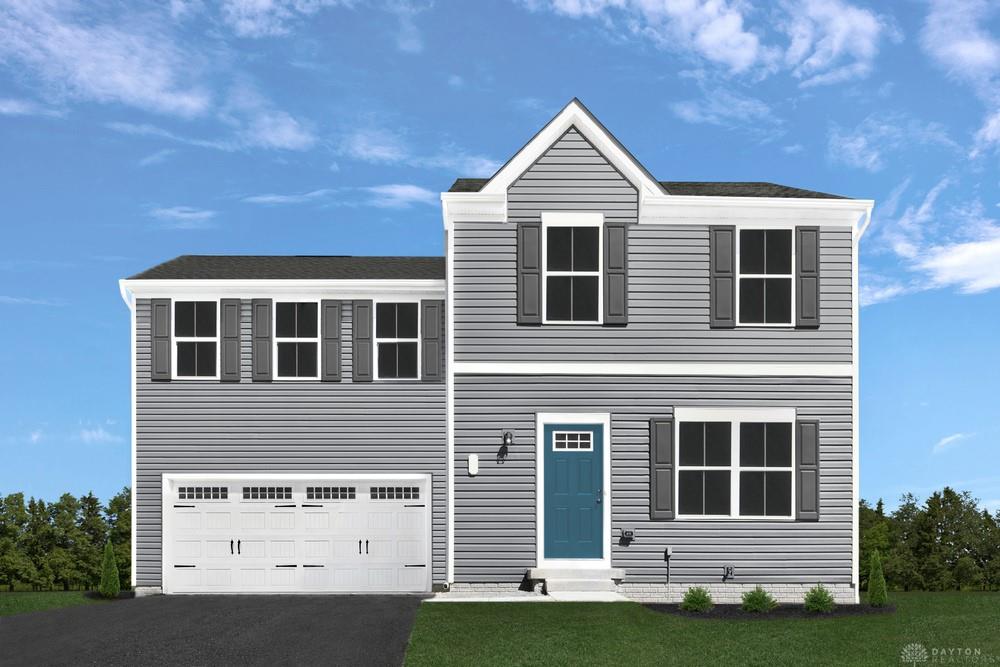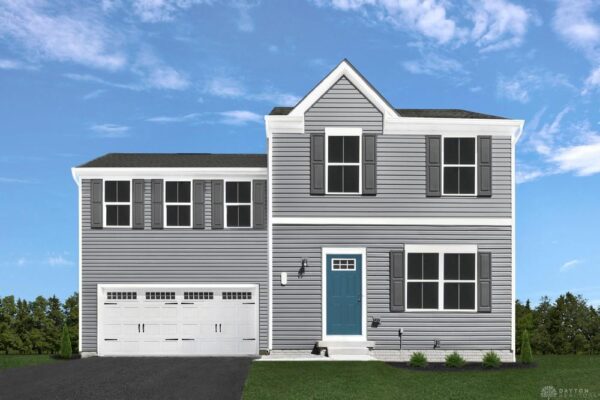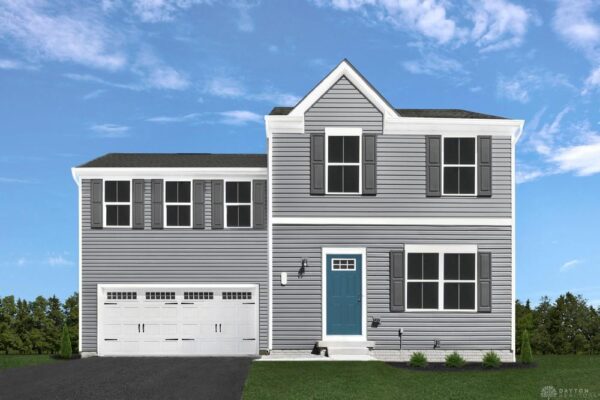Residential
$ 229,990.00
$ 229,990.00
Skyway Dr, Springfield, OH 45505, USA
- Date added: 11/05/21
- Post Updated: 2021-11-05 01:27:30
- Type: Single Family
- Status: Active
- Bedrooms: 3
- Bathrooms: 2
- Baths Full: 2
- Lot size: 51132 sq ft
- Year built: 2022
- MLS #: 852324
- Listing Contract Date: 2021-10-25
Description
Welcome home to the Aspen! An open floor plan greets you as you enter the front door with the family room, eating area and fully applianced kitchen all in one spacious room with access to the attached two car garage, the full unfinished basement and a door leading out to the back yard. Upstairs you will find 3 spacious bedrooms 2 with walk in closets, two full baths and the laundry room that comes with a washer and a dryer. Come check out all this floor plan has to offer!
Rooms & Units Description
- Rooms Total: 5
- Room Count: 5
- Number Of Full Baths On Level 2: 2
View on map / Neighborhood
Location Details
- County Or Parish: Clark
- School District: Clark-Shawnee
- Directions: I70 to exit 59, right on Rt 41 N, right on Bird Rd, left on E National Rd, left on S Tuttle Rd to left on Golden Gate to left on Skyway.
- Zoning: Residential
Property Details
- Lot Dimensions: 51x132
- Parcel Number: 30507000174120049323
- Construction Type: Vinyl
- New Construction: To be Built
- Levels: 2 Story
- Distressed Property: None
- Transaction Type: Sale
Property Features
- Utilities: City Water,Natural Gas,Sanitary Sewer
- Appliances: Dishwasher,Dryer,Garbage Disposal,Microwave,Range,Refrigerator,Washer
- Basement: Full,Unfinished
- Windows: Insulated
- Heating: Forced Air,Natural Gas
- Cooling: Central
- Kitchen Features: Open to Family Room
- Garage: 2 Car,Attached,Opener
Miscellaneous
- HOA Condo Fee: 300.00
- HOA Fee Frequency: Annually
- Taxes Semi Annual: 1090.00
Courtesy of
- Office Name: RE/MAX Leading Edge
- Agent Name: Elizabeth G Finchum
- Agent Phone: (614) 949-1366





