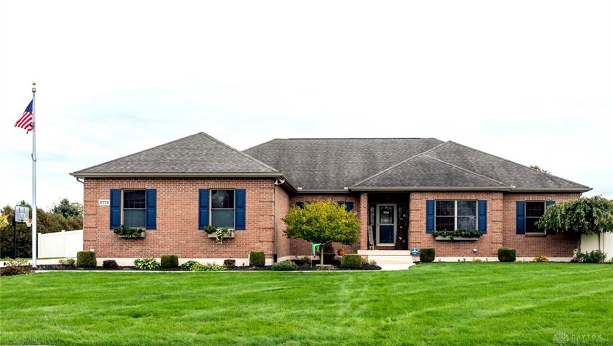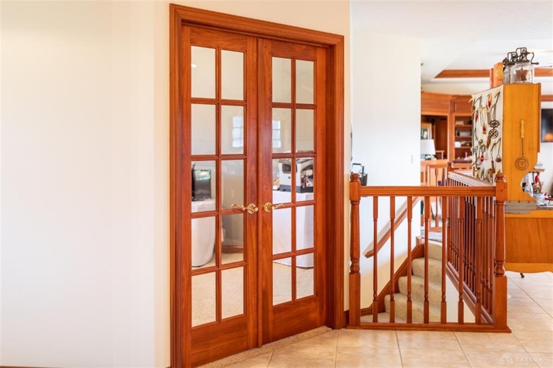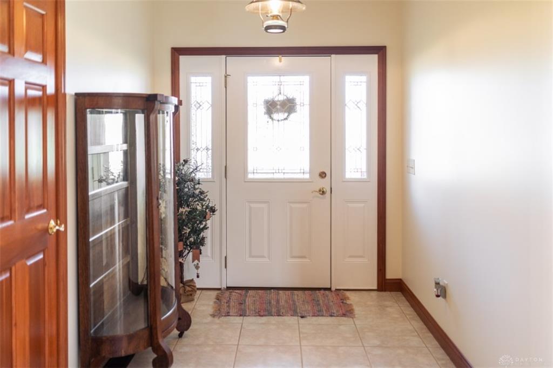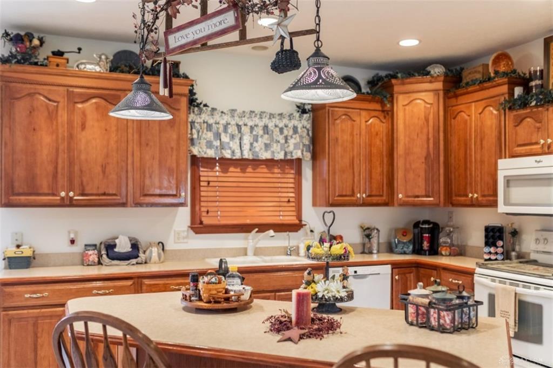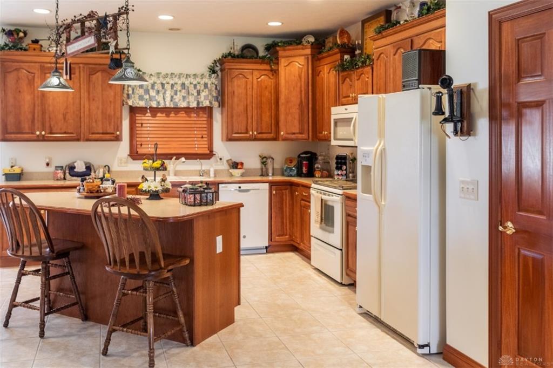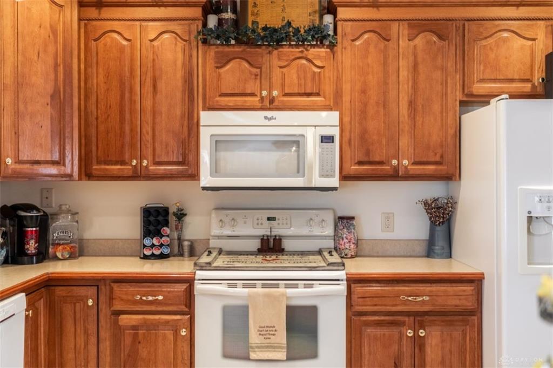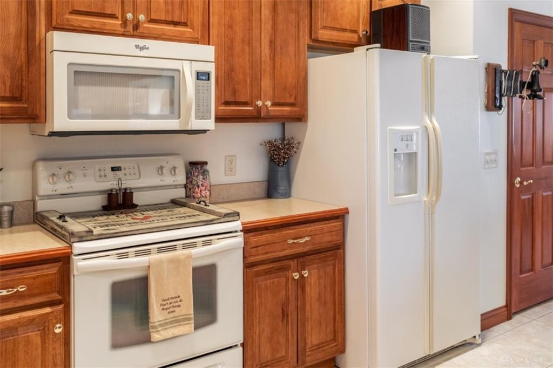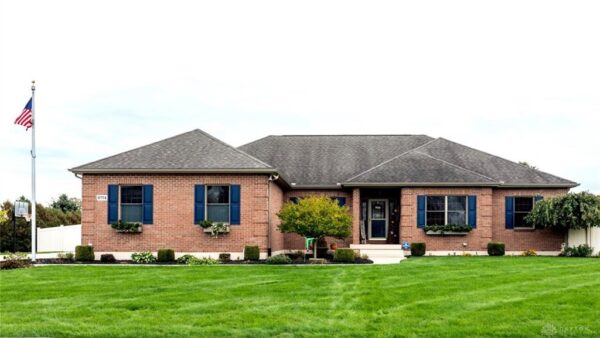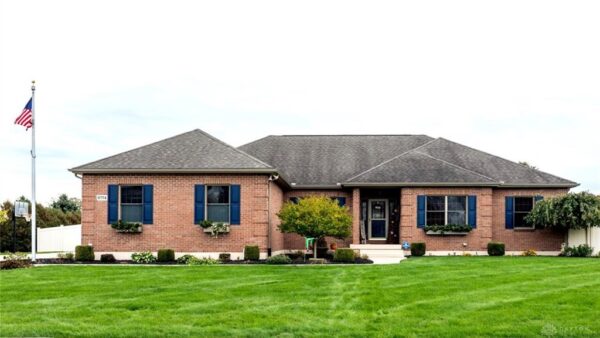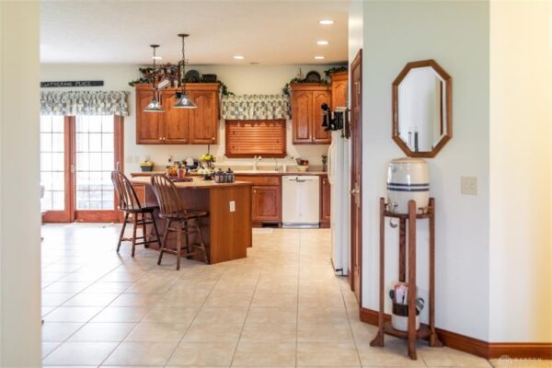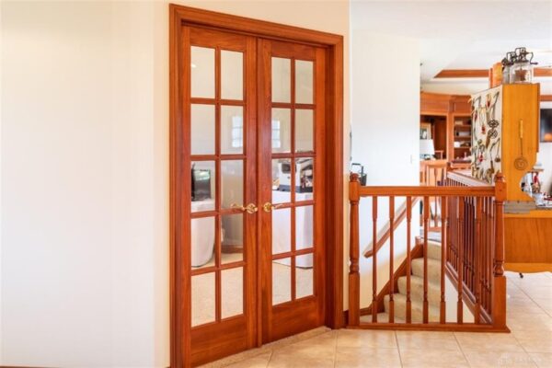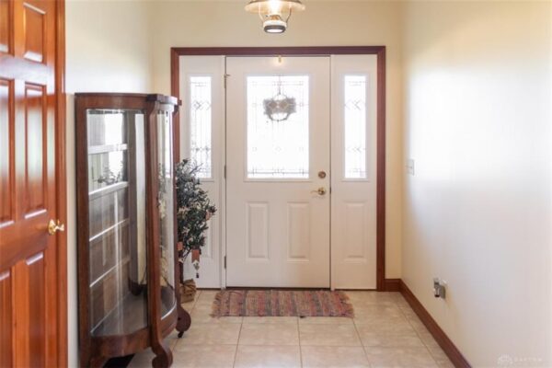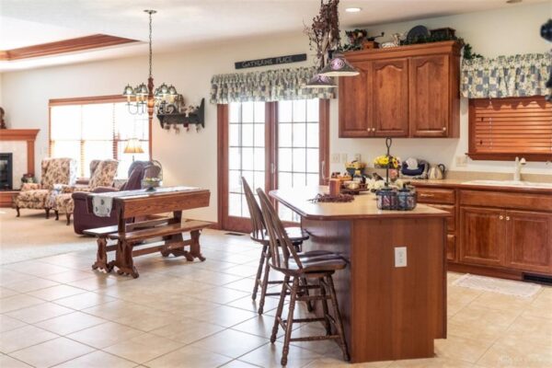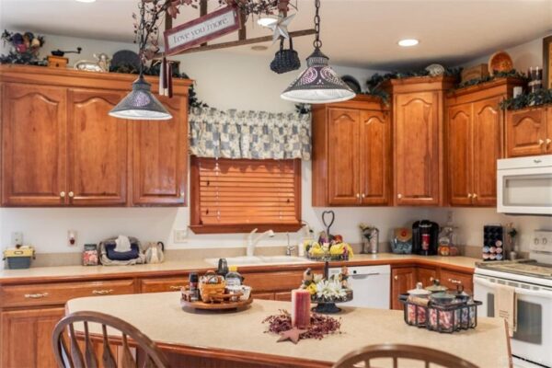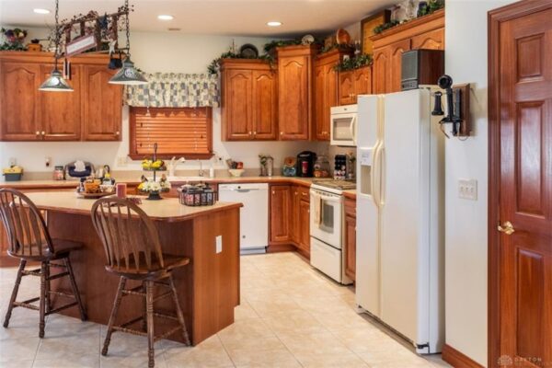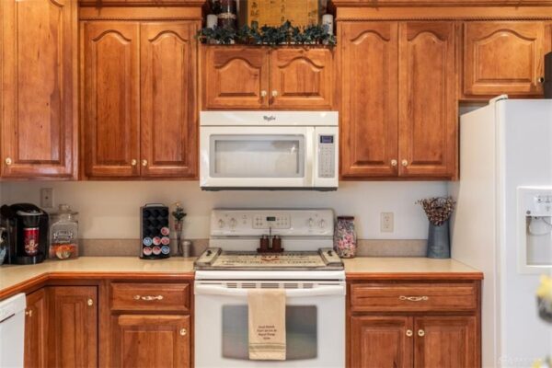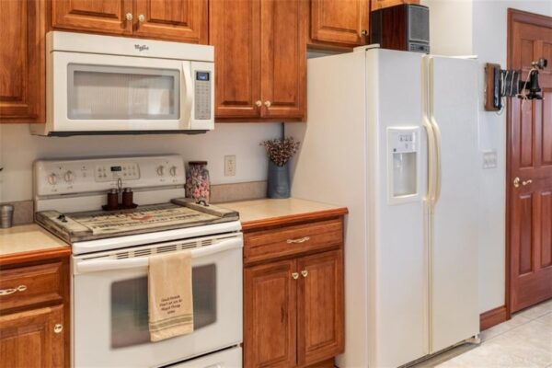Residential
$ 535,000.00
- Date added: 11/18/21
- Post Updated: 2021-11-18 16:23:03
- Type: Single Family
- Status: Active
- Bedrooms: 3
- Bathrooms: 3
- Baths Full: 3
- Area: 2099 sq ft
- Acres: 0.5330
- Lot size: 23217 sq ft
- Year built: 2002
- MLS #: 853822
- Listing Contract Date: 2021-11-18
Description
In a word, phenomenal! This impeccable home will welcome you with inviting quality & an extensive list of updates & improvements that have been done with you mind. The fresh paint is the backdrop for the impressive list of features that will usher you in with a feeling of confidence. In keeping with Harlow quality, you will discover the extras you expect, & the luxury of a full brick exterior. From the enclosed porch, you can enjoy the back yard that is accented with a heated pool & a playset, & is outlined with vinyl privacy fencing. The current view beyond the back yard is an open field which provides the added privacy of no immediate rear neighbors. Other special features include a reverse osmosis system, wood blinds, new gas line for the heated garage, exterior lighting, irrigation system, a fountain, pergola, & perennials. The lower level (approx. 1088 finished sq ft) offers incredible space for your favorite use. Come! Visit. You will soon discover that this house is your home.
Rooms & Units Description
- Rooms Total: 13
- Room Count: 13
- Number Of Full Baths On Level Lo: 1 0
- Number Of Full Baths On Level 1: 2
View on map / Neighborhood
Location Details
- County Or Parish: Miami
- School District: Troy
- Directions: From St Rt 718, N on Washington to E onto Meadowpoint to 2774 OR from St Rt 41 or McKaig to Stanfield, then W on Meadowpoint to 2774. From I-75, NW on St Rt 41 toward Covington, south onto Stanfield, then west onto Meadowpoint to 2774 on the south side of the street.
- Zoning: Residential
Property Details
- Lot Dimensions: 114 X 203
- Parcel Number: D08104022
- Construction Type: Brick
- Levels: 1 Story
- Subdivision Name: Stonebridge Estates #1
- Distressed Property: None
- Transaction Type: Sale
Property Features
- Outside Features: Cable TV,Fence,Inground Pool,Lawn Sprinkler,Patio,Porch Cable TV,Fence,Inground Pool,Lawn Sprinkler,Patio,Porch
- Inside Features: Gas Water Heater,Paddle Fans,Security,Smoke Alarm(s),Walk in Closet,Whirlpool
- Utilities: 220 Volt Outlet,City Water,Natural Gas,Sanitary Sewer
- Appliances: Dishwasher,Garbage Disposal,Microwave,Range,Refrigerator
- Basement: Finished,Full,Unfinished
- Heating: Forced Air,Natural Gas
- Cooling: Central
- Kitchen Features: Island,Open to Family Room
- Fireplace: Gas,One
- Garage: 3 Car,Heated,Opener
Miscellaneous
- HOA Condo Fee: 175.00
- HOA Fee Frequency: Annually
- Taxes Semi Annual: 1864.00
- Assessments: Included
Courtesy of
- Office Name: BHHS Professional Realty
- Agent Name: Charlotte Delcamp
- Agent Email: CDelcamp@BHHSpro.com
- Agent Phone: (937) 623-7349


