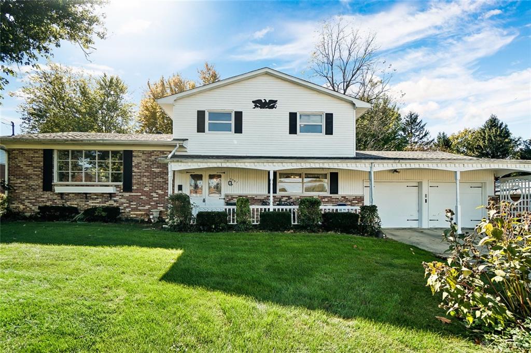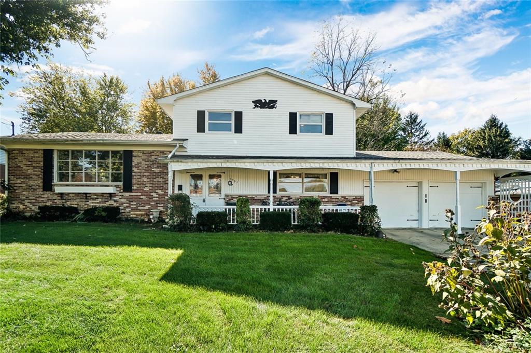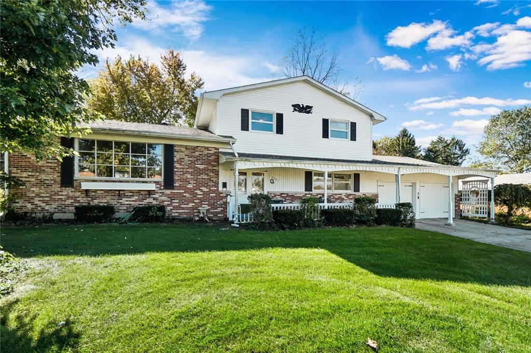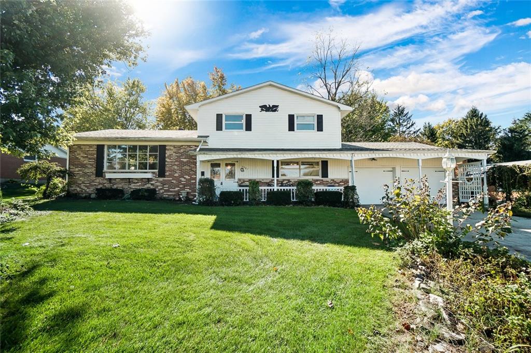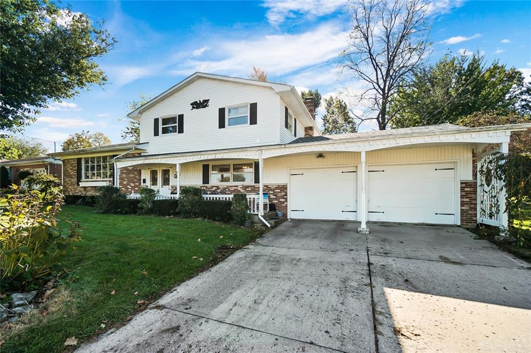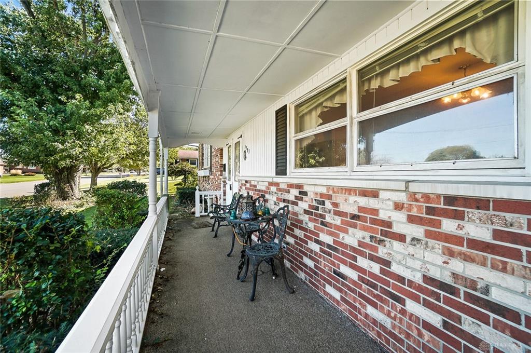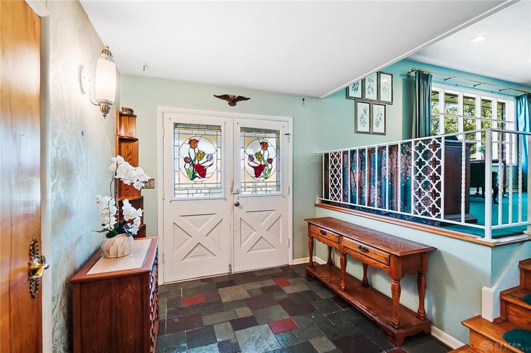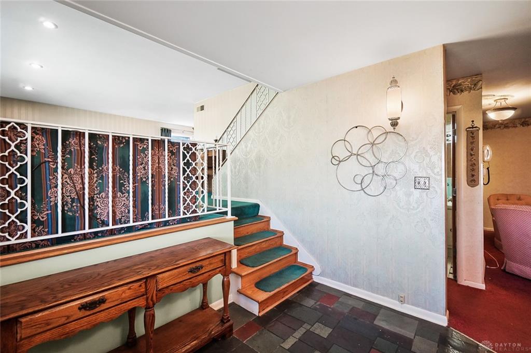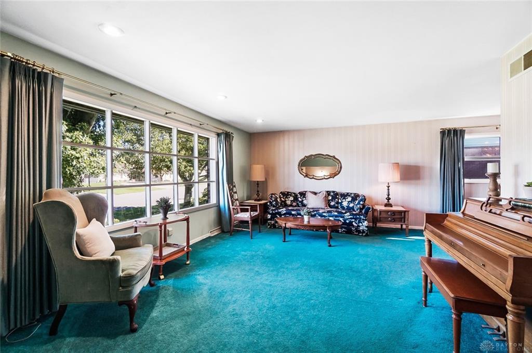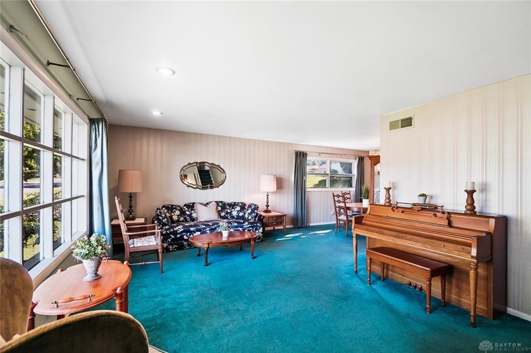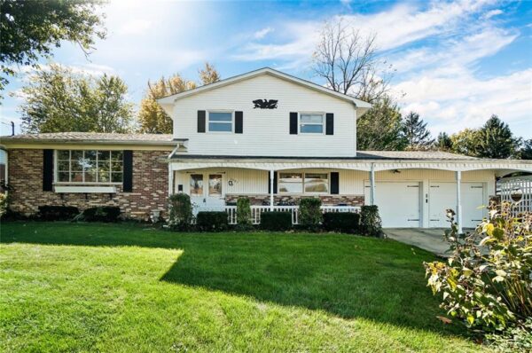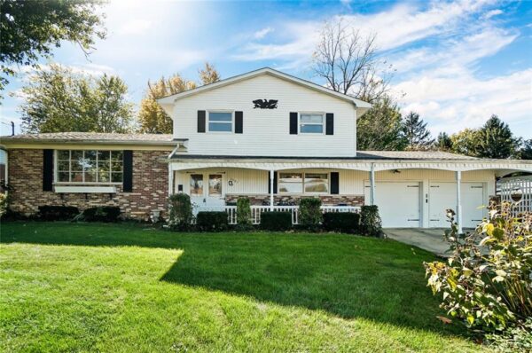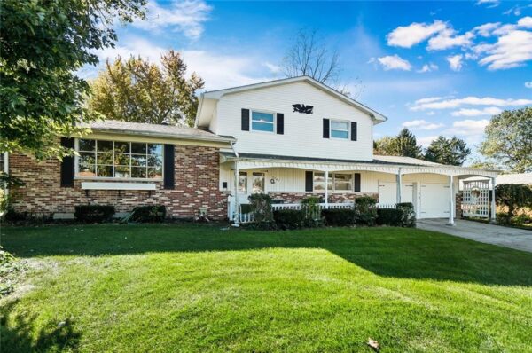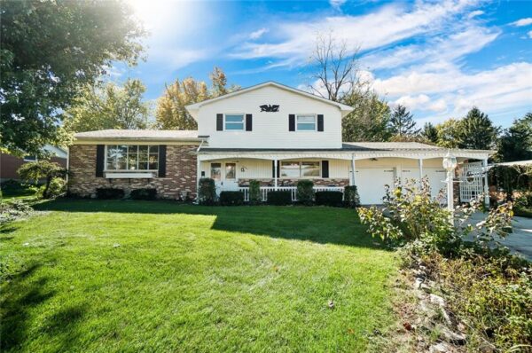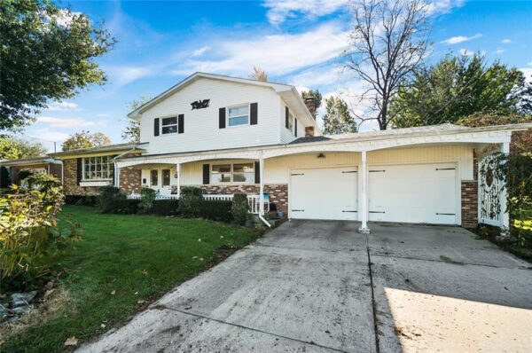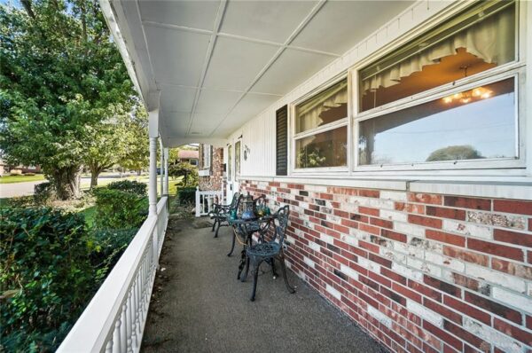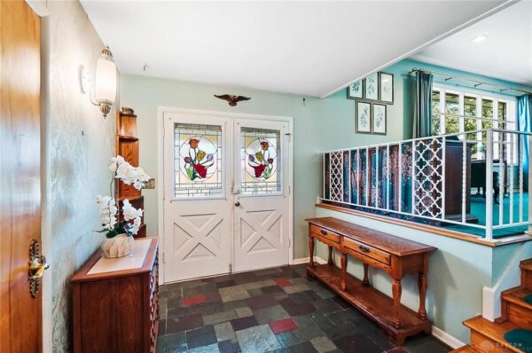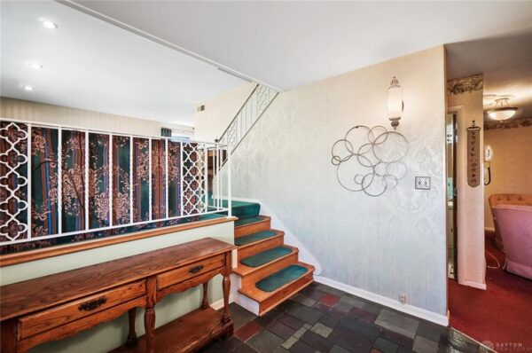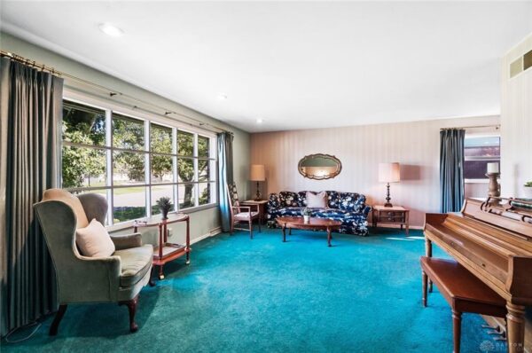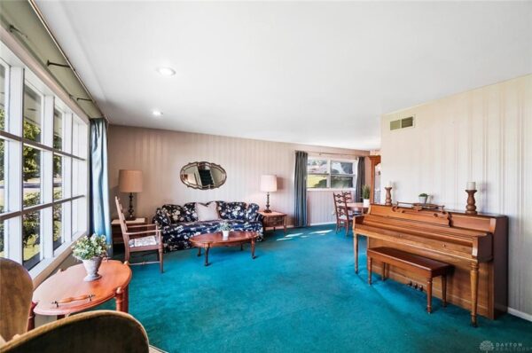Residential
$ 215,000.00
- Date added: 11/05/21
- Post Updated: 2021-11-06 20:08:13
- Type: Single Family
- Status: Active
- Bedrooms: 4
- Bathrooms: 3
- Baths Full: 2
- Baths Half: 1
- Area: 2048 sq ft
- Acres: 0.3673
- Lot size: 16000 sq ft
- Year built: 1965
- MLS #: 852077
- Listing Contract Date: 2021-10-21
Description
4BD 2.5BA split level with approx. 2,048 sqft of living space, covered front porch, & 2-car attached garage. From the entry way on the main level step into the family room that has a fireplace & access to the enclosed porch. There’s a bedroom & half bath on the main level. Bedroom is also perfect for use as an office. Step up to the living room that has a large window bringing in great natural light. The open concept floorplan provides a comfortable flow from the entry to the living room, through to the dining room & kitchen. There is an eat-in kitchen that has plentiful cabinet space. Upstairs is the master bedroom & an en-suite bath. There are 2 additional bedrooms & 1 full bath. Enjoy outdoor entertaining in the fenced backyard that has a covered patio, storage shed, & plenty of room for play. Conveniently located near shopping, restaurants & recreation. Updates include new hot water heater (2019), HVAC (2015), back patio has new insulation, roof and ceiling added.
Rooms & Units Description
- Rooms Total: 7
- Room Count: 7
- Number Of Half Baths On Level 1: 1
- Number Of Full Baths On Level 2: 2
View on map / Neighborhood
Location Details
- County Or Parish: Clark
- School District: Clark-Shawnee
- Directions: Take Tuttle Rd. to Heatherwood.
- Zoning: Residential
Property Details
- Lot Dimensions: 159x100x159x100
- Parcel Number: 3000700017204011
- Construction Type: Aluminum
- Levels: Tri Level
- Subdivision Name: Holiday Hills
- Distressed Property: None
- Transaction Type: Sale
Property Features
- Outside Features: Fence,Patio Fence,Patio
- Utilities: City Water,Natural Gas,Septic
- Basement: Crawl Space,Semi-Finished
- Heating: Forced Air,Natural Gas
- Cooling: Central
- Garage: 2 Car,Attached
Miscellaneous
- Virtual Tour URL: https://postcardub.wowvideotours.com/3391-heatherwood-avenue
- Taxes Semi Annual: 1155.00
- Assessments: Of Record
Courtesy of
- Office Name: CENTURY 21 The Gene Group
- Agent Name: Shelley Chelman
- Agent Email: s.chelman@yahoo.com
- Agent Phone: (937) 673-9587


