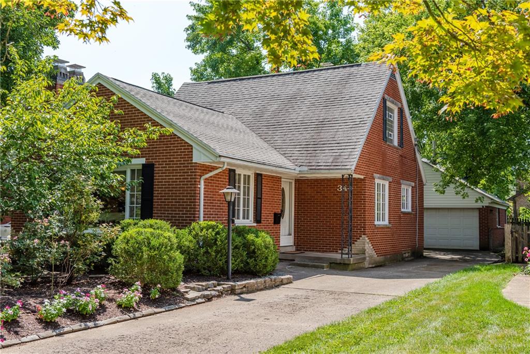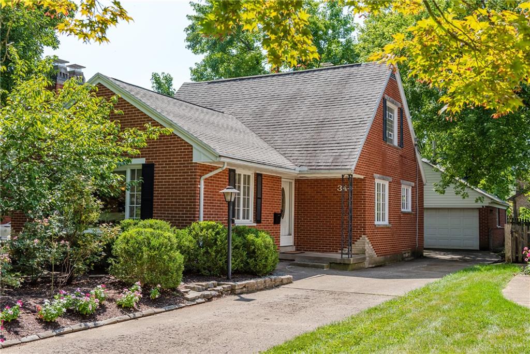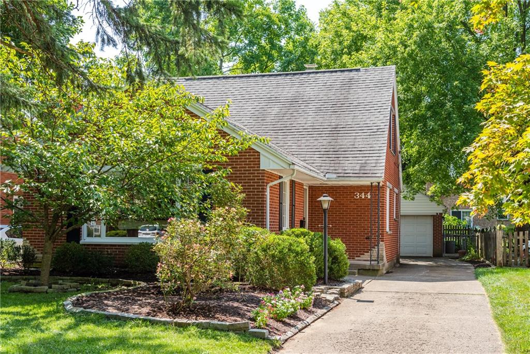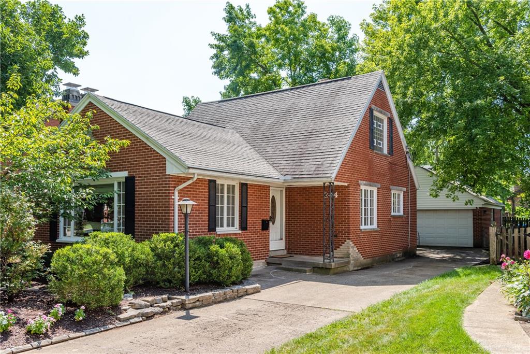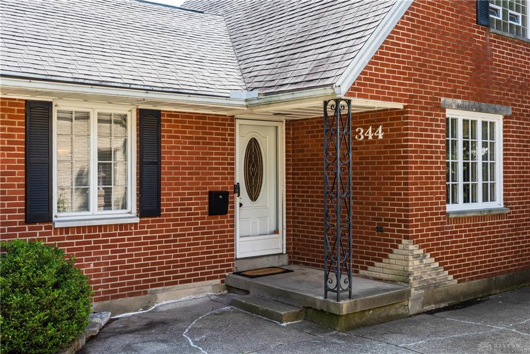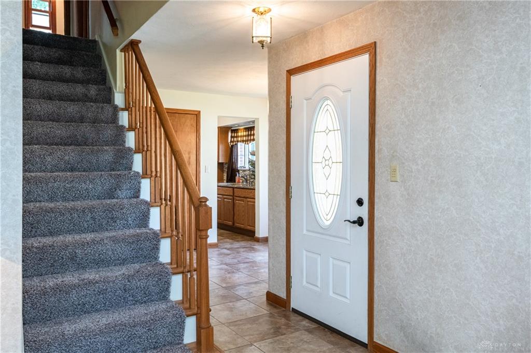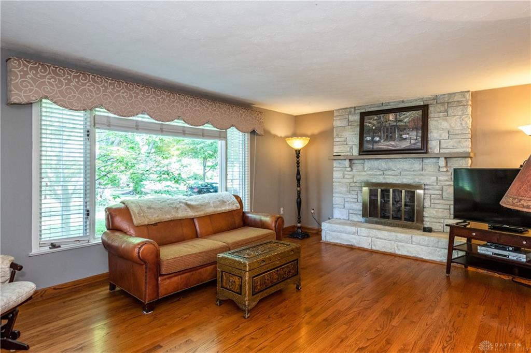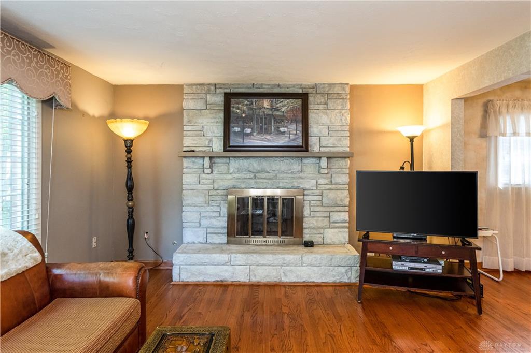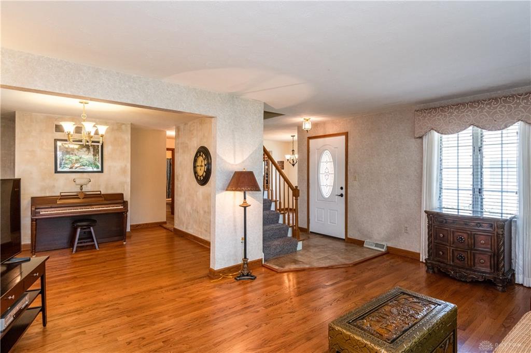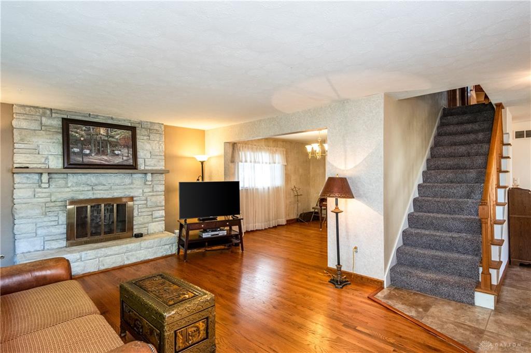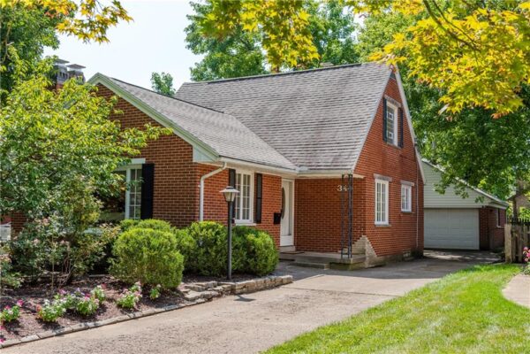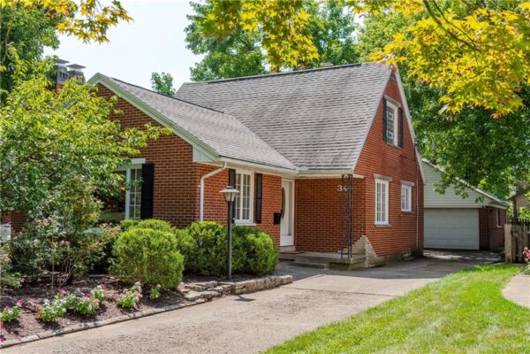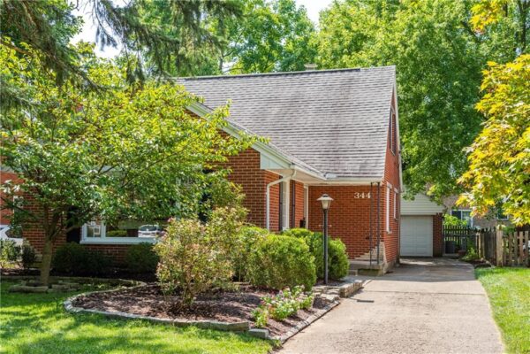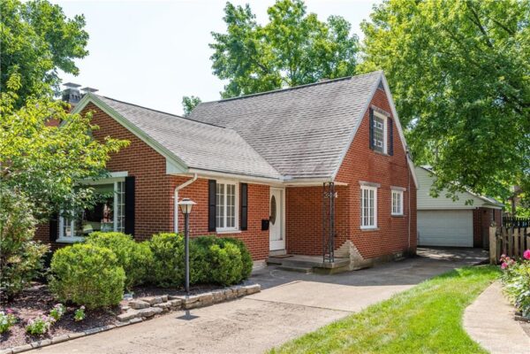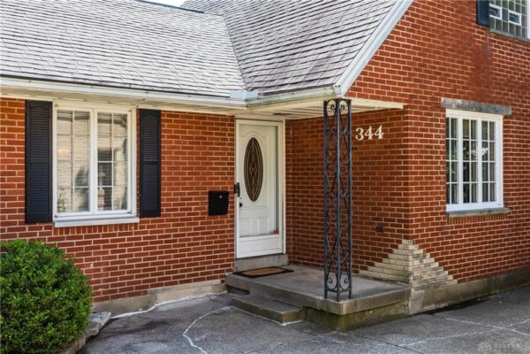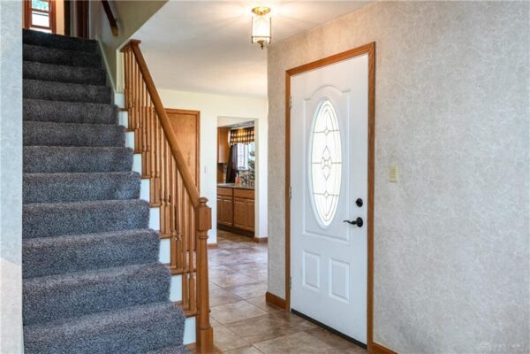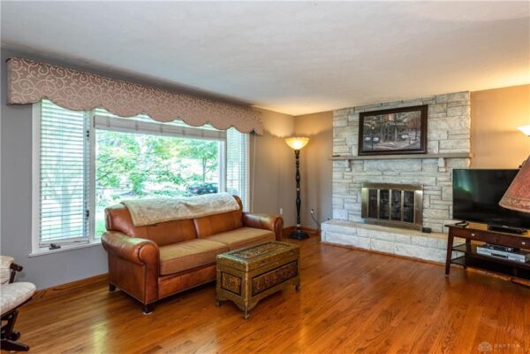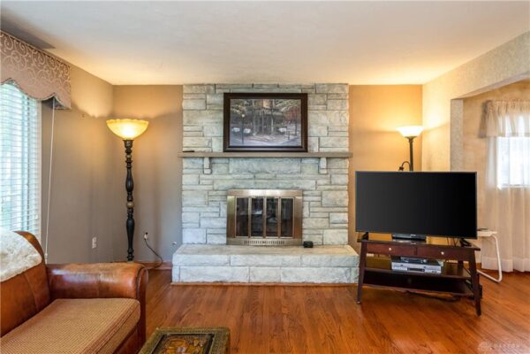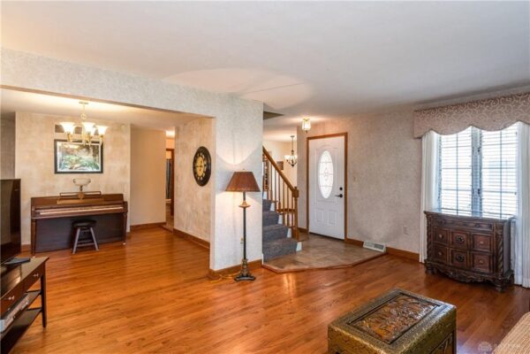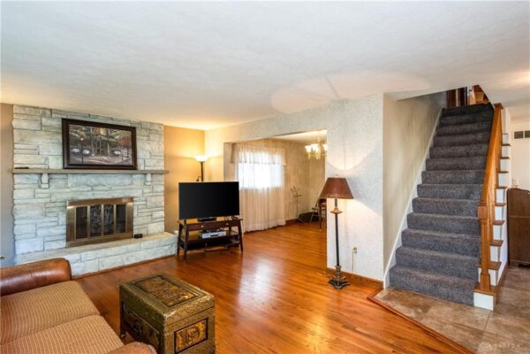Residential
$ 279,900.00
- Date added: 11/04/21
- Post Updated: 2021-11-05 22:01:13
- Type: Single Family
- Status: Active
- Bedrooms: 3
- Bathrooms: 2
- Baths Full: 2
- Area: 1431 sq ft
- Acres: 0.1400
- Lot size: 6098 sq ft
- Year built: 1956
- MLS #: 847334
- Listing Contract Date: 2021-08-28
Description
Beautiful brick 2 story in Oakwood triangle close to OCC, bike path & Oakwood Junior High/High School! Original hardwood floors, new carpet & fresh paint throughout. Spacious living rm has stone gas FP & opens to formal dining w/built-in china cabinet. Breakfast rm opens to pretty kitchen featuring soft close oak cabinets/drawers, granite counters, glass tile backsplash, new SS appliances & huge pantry! Convenient 1st floor bdrm & full bath. 2nd floor offers spacious primary bdrm, renovated full bath featuring beautiful tile work, accent lighting, double vanities & storage cabinets. Additional bdrm has walk-In closet. Finished LL features family/media/game rm w/gas FP, wet bar w/fridge & gorgeous diagonally installed cedar accent walls + utility area, washer/dryer & laundry tub. Fenced backyard has a private deck, dog run & 2+car garage w/opener & plenty of storage. New water softener & RO water filter system. Schedule a showing to tour this impressive home! FP/chimney not warranted
Rooms & Units Description
- Rooms Total: 9
- Room Count: 9
- Number Of Full Baths On Level 1: 1 0
- Number Of Full Baths On Level 2: 1
View on map / Neighborhood
Location Details
- County Or Parish: Montgomery
- School District: Oakwood
- Directions: Far Hills to East on Beverly Place Past Hathaway on the Right Before Acorn...
- Zoning: Residential
Property Details
- Lot Dimensions: 48' X 124'
- Parcel Number: Q71 01604 0031
- Construction Type: Brick,Frame,Vinyl
- Levels: 1.5 Story
- Subdivision Name: City/Oakwood Rev
- Distressed Property: None
- Transaction Type: Sale
Property Features
- Outside Features: Deck,Fence Deck,Fence
- Inside Features: Gas Water Heater,Paddle Fans,Smoke Alarm(s),Walk in Closet,Wet Bar
- Utilities: 220 Volt Outlet,City Water,Natural Gas,Sanitary Sewer,Storm Sewer
- Appliances: Dishwasher,Microwave,Range,Refrigerator,Water Softener
- Basement: Full,Semi-Finished
- Heating: Forced Air,Natural Gas
- Cooling: Central,Whole House Fan
- Kitchen Features: Granite Counters,Pantry
- Fireplace: Gas,Glass Doors,Two
- Garage: 2 Car,Detached,Opener,Overhead Storage,Storage
Miscellaneous
- Virtual Tour URL: https://slides.homegrab.com/?ID=3357980
- Taxes Semi Annual: 3083.26
- Assessments: Of Record
Courtesy of
- Office Name: RE/MAX Victory + Affiliates
- Agent Name: Jill Aldineh
- Agent Phone: (937) 689-2858


