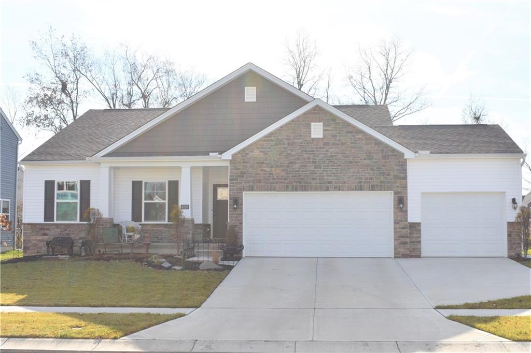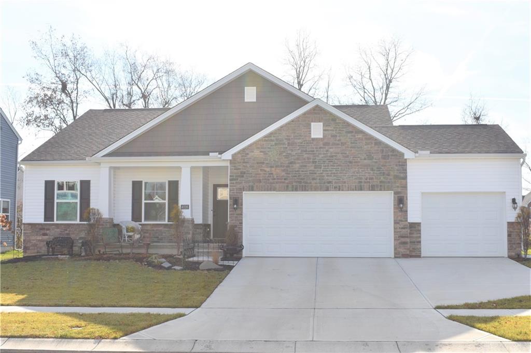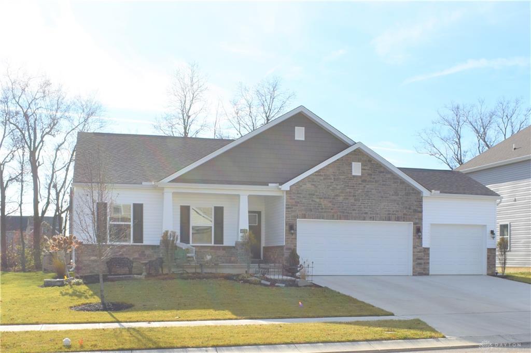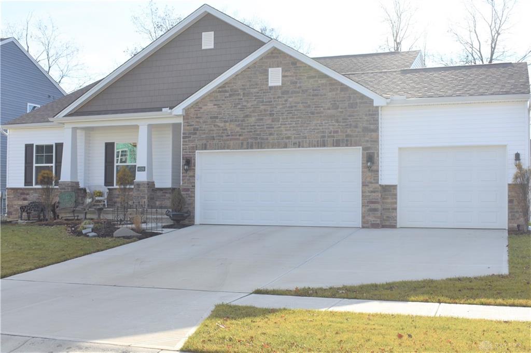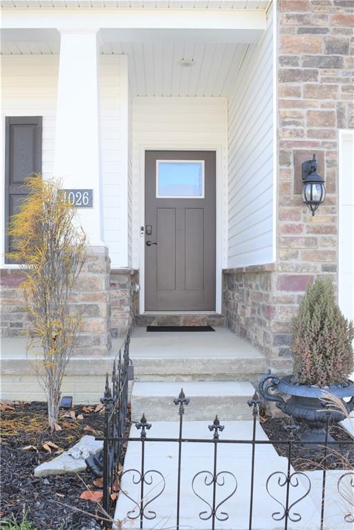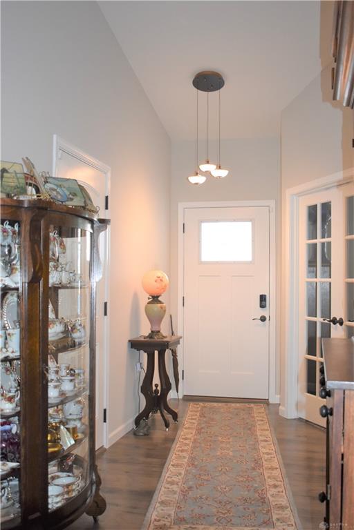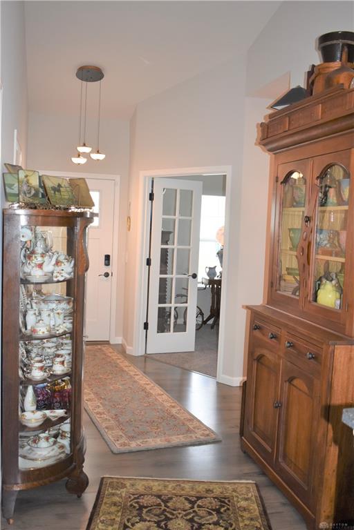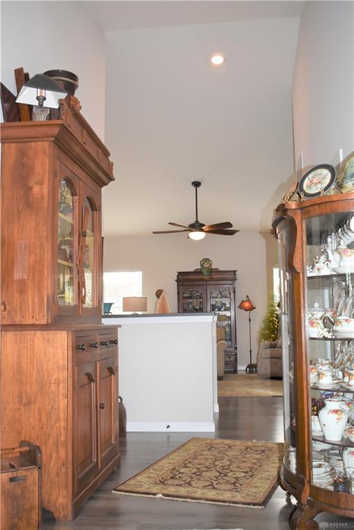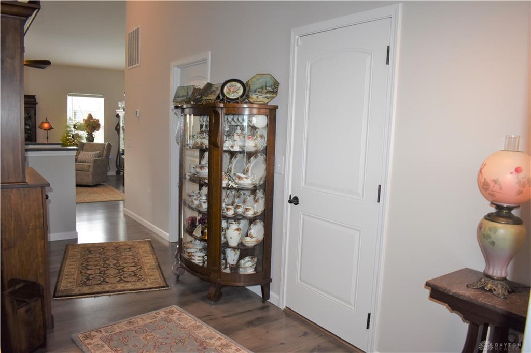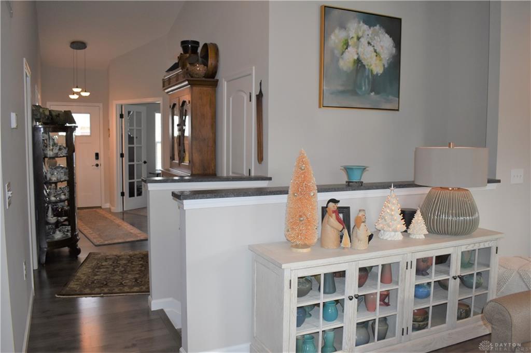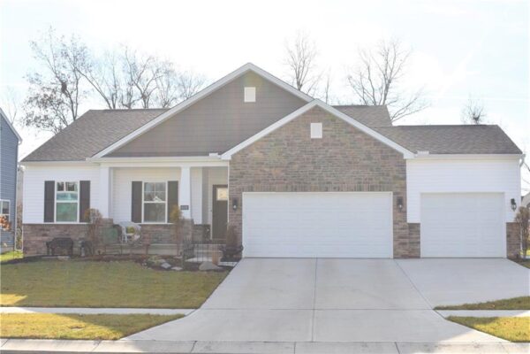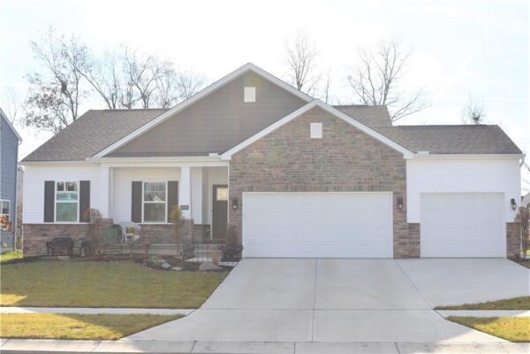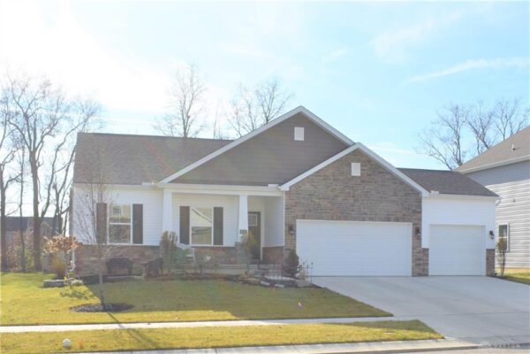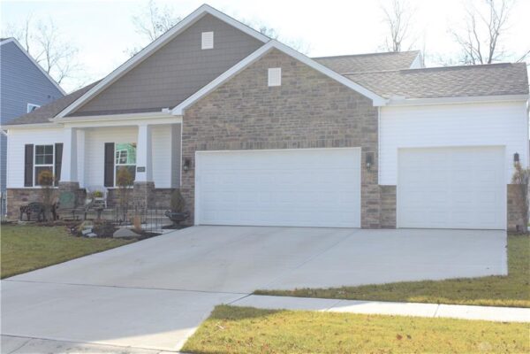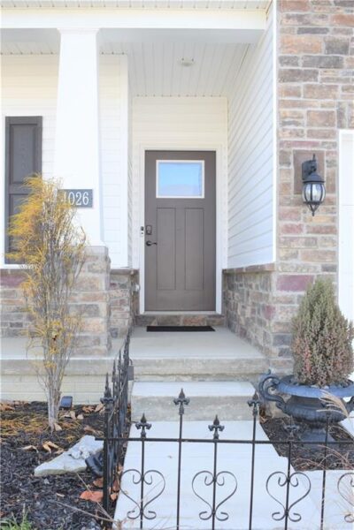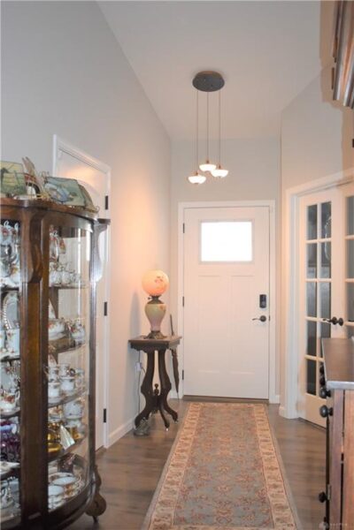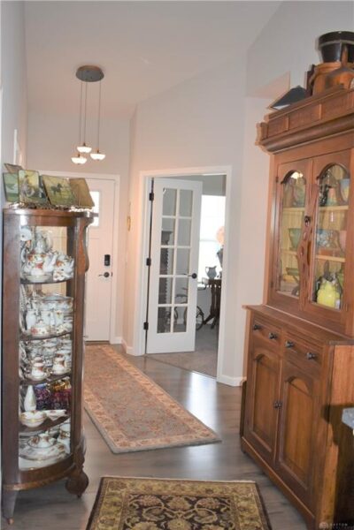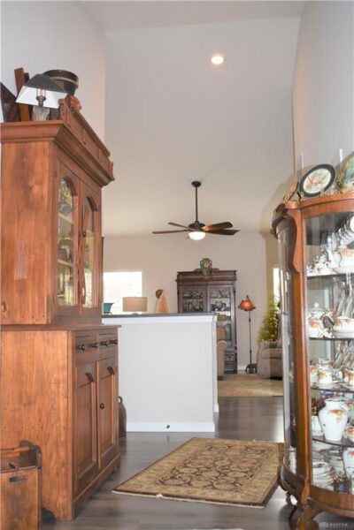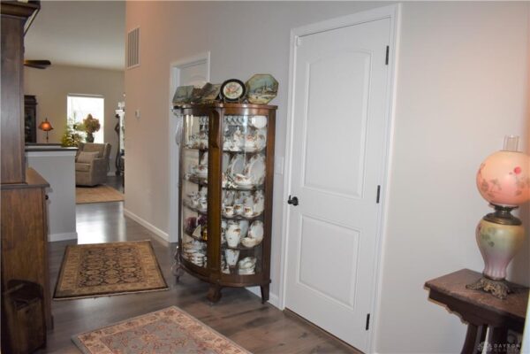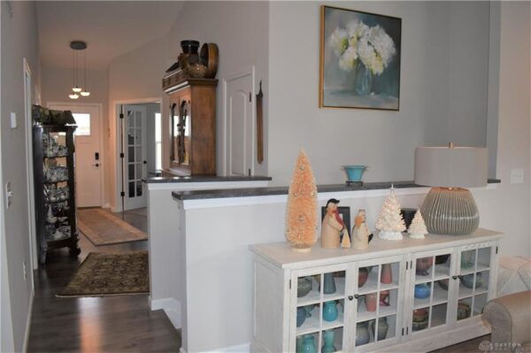Residential
$ 336,900.00
- Date added: 12/08/21
- Post Updated: 2021-12-08 19:05:15
- Type: Single Family
- Status: Active
- Bedrooms: 3
- Bathrooms: 2
- Baths Full: 2
- Acres: 0.2110
- Lot size: 9191 sq ft
- Year built: 2020
- MLS #: 854584
- Listing Contract Date: 2021-12-04
Description
Understated Elegance…well appointed living space showcased in the 1,627 SF offered in this Baxley model home loaded with upgrades in the conveniently located Carriage Trails subdivision accessible to numerous amenities.Manicured landscaping highlights the covered front porch providing welcoming entry into the vaulted foyer & great room accentuating the open floor plan spanned by LVT flooring. Granite counters complimented by glass tiled backsplash featured in the stunning kitchen complete with SS appliance package, center island seating in addition to dining area with walk-out to the entertainer’s delight patio overlooking fantastic fenced & landscaped yard.French drs open to perfectly appointed study plus 2 adt’l bedrooms split from vaulted owner’s suite showcasing dual sink vanity, stool closet, walk-in shower & closet plus separate linen closet.Versatile options to finish plus storage in full basement plumbed for 3rd bath. Showstopping must see! Agents see brks rmks
Rooms & Units Description
- Rooms Total: 9
- Room Count: 9
- Number Of Full Baths On Level 1: 2
View on map / Neighborhood
Location Details
- County Or Parish: Miami
- School District: Bethel
- Directions: S State Route 202 to East on US RT 40, S on Sienna, R on Orange Blossom
- Zoning: Residential
Property Details
- Lot Dimensions: +/-70X131
- Parcel Number: A29001400
- Construction Type: Stone,Vinyl
- Levels: 1 Story
- Subdivision Name: Carriage Trails
- Distressed Property: None
- Transaction Type: Sale
Property Features
- Outside Features: Fence,Patio,Porch Fence,Patio,Porch
- Inside Features: Cathedral Ceiling,Paddle Fans,Security,Walk in Closet
- Utilities: City Water,Natural Gas,Sanitary Sewer
- Appliances: Dishwasher,Dryer,Garbage Disposal,Microwave,Range,Refrigerator,Washer
- Basement: Full,Unfinished
- Heating: Forced Air,Natural Gas
- Cooling: Central
- Kitchen Features: Granite Counters,Island,Open to Family Room
- Garage: 3 Car,Attached,Opener
Miscellaneous
- HOA Condo Fee: 300.00
- HOA Fee Frequency: Annually
- Taxes Semi Annual: 456.00
- Assessments: OF RECORD
Courtesy of
- Office Name: McVety Realty
- Agent Name: Jeanie J Bates
- Agent Email: jeaniebates@mcvetyrealty.com
- Agent Phone: (937) 773-8215


