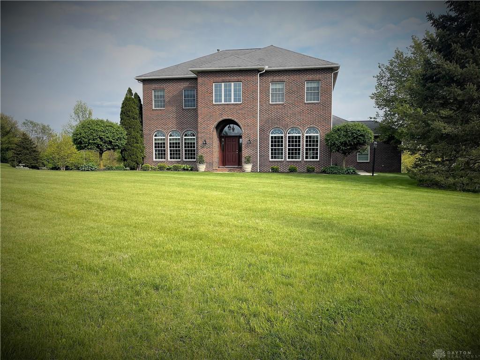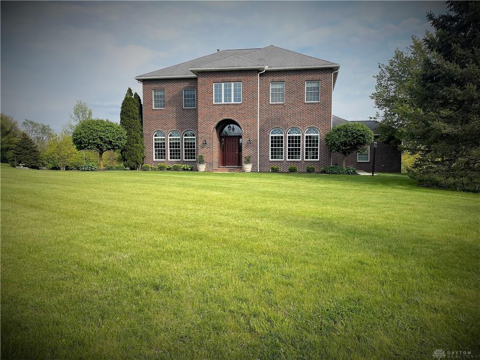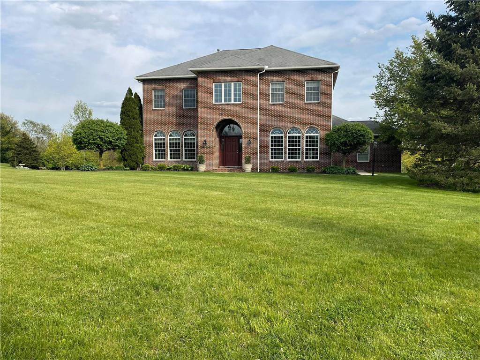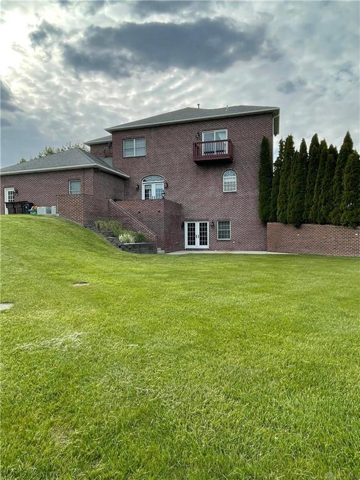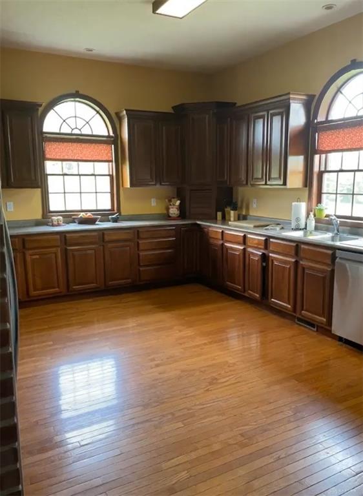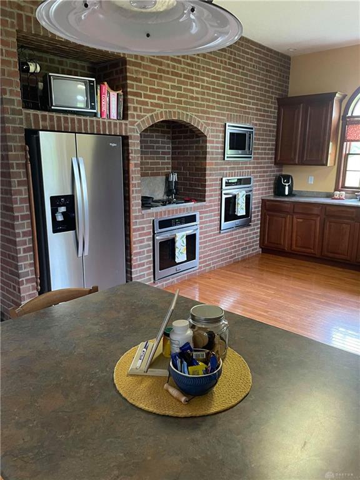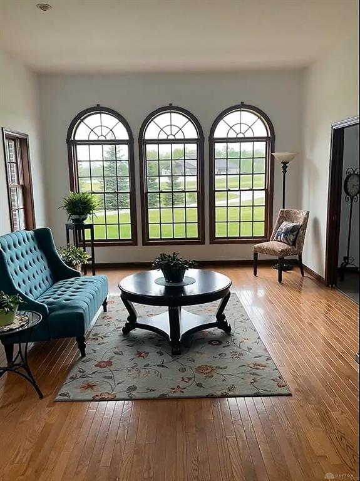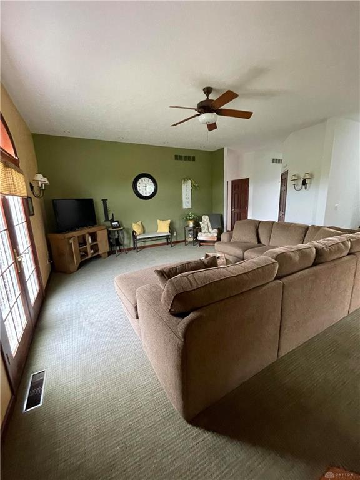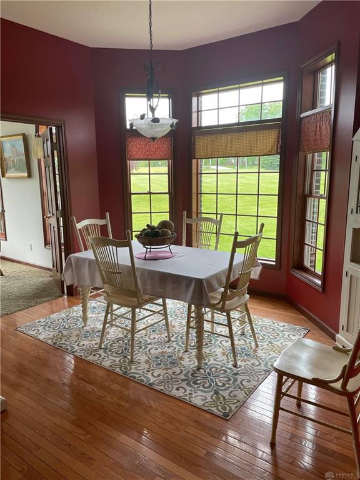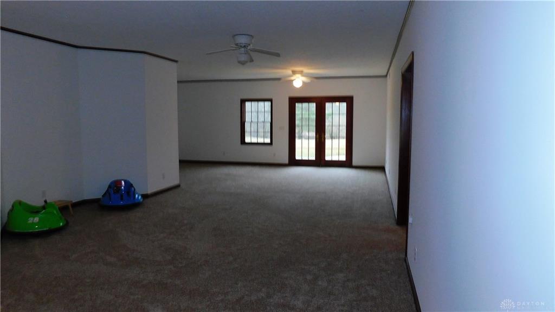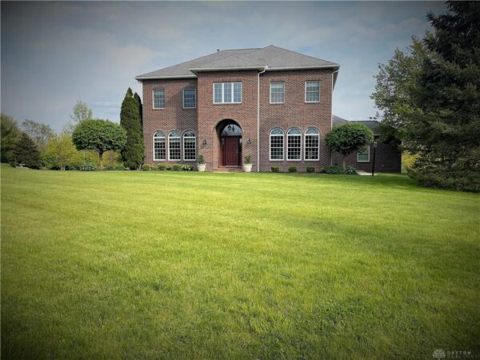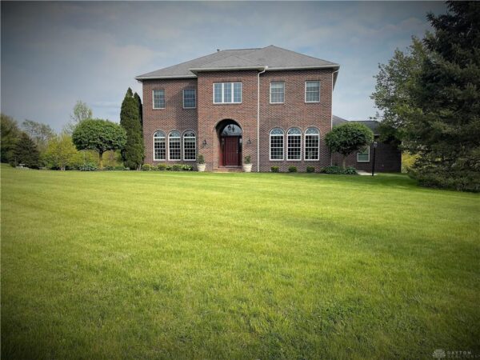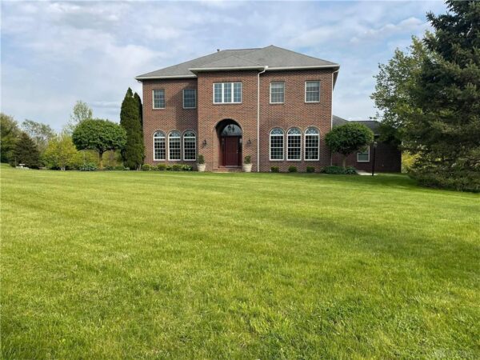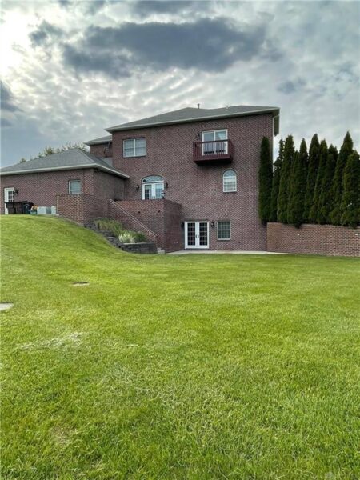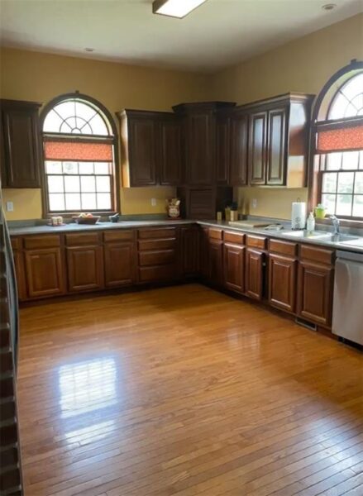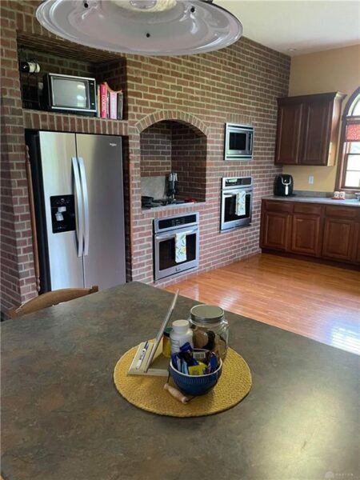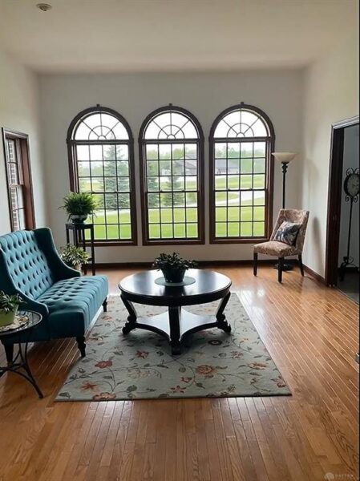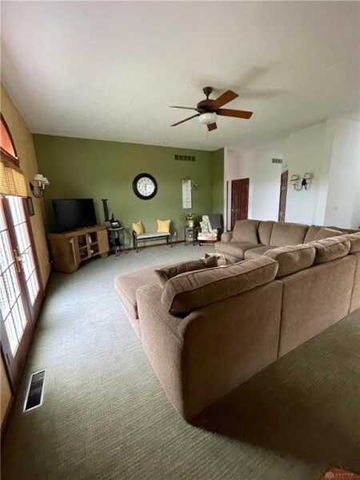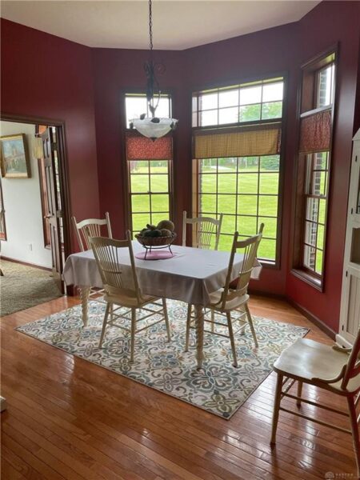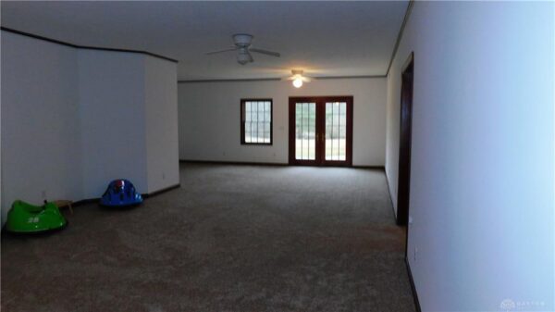Residential
$ 585,000.00
- Date added: 11/04/21
- Post Updated: 2021-12-07 10:07:14
- Type: Single Family
- Status: Active
- Bedrooms: 4
- Bathrooms: 4
- Baths Full: 3
- Baths Half: 1
- Area: 4511 sq ft
- Acres: 6.9090
- Lot size: 300956 sq ft
- Year built: 1997
- MLS #: 832652
- Listing Contract Date: 2021-01-14
Description
Perfect full brick home for the qualified buyer who is looking for acreage, sitting on 6.909 acres. This custom built home’s entry way boasts 20 ft floor to ceiling height, a chandelier with a solid wood ledge. Home offers nearly 5,000 sq ft of living space that includes 4 bedrooms, 3 1/2 baths, formal dining room, 3 car attached garage. Partially finished walkout basement with large recreation room, bed, bath and ample storage. The primary bedroom suite has patio doors leading out to a sitting balcony that overlooks the tree line down to the Greenville Creek. One bedroom features a farm theme complete with barn bed, silo entertainment center and desk custom built by Requarth Company Dayton, OH. Spacious kitchen offers Wellborn cherry wood cabinets with two lazy susans and appliance cabinet. Magnificent brick wall features newer double ovens and microwave, cooktop and refrigerator. Large walk-in pantry off the kitchen area.
Rooms & Units Description
- Rooms Total: 12
- Room Count: 12
- Number Of Full Baths On Level Lo: 1 0
- Number Of Half Baths On Level 1: 1
- Number Of Full Baths On Level 2: 2
View on map / Neighborhood
Location Details
- County Or Parish: Darke
- School District: Greenville
- Directions: US RT 36 E out of Greenville.
- Zoning: Residential
Property Details
- Lot Dimensions: 6 acres
- Parcel Number: F24031031000010200
- Construction Type: Brick
- Levels: 2 Story
- Distressed Property: None
- Transaction Type: Sale
Property Features
- Outside Features: Cable TV,Patio Cable TV,Patio
- Inside Features: Electric Water Heater,Walk in Closet
- Utilities: 220 Volt Outlet,Septic,Well
- Basement: Semi-Finished,Walkout
- Windows: Double Pane,Wood Frame
- Heating: Forced Air,Propane
- Cooling: Central
- Kitchen Features: Open to Family Room,Pantry
- Garage: 3 Car,Attached
Miscellaneous
- Taxes Semi Annual: 2248.00
- Assessments: na
Courtesy of
- Office Name: Leis Realty Company
- Agent Name: Lisa Francis
- Agent Email: lisa.francis1961@gmail.com
- Agent Phone: (937) 459-0731


