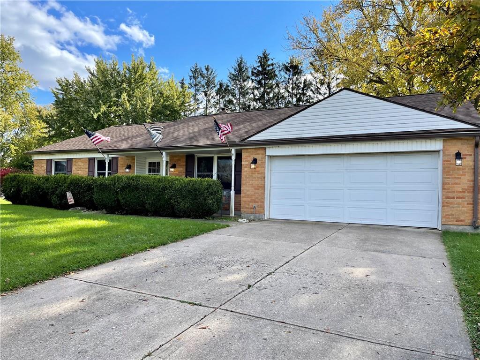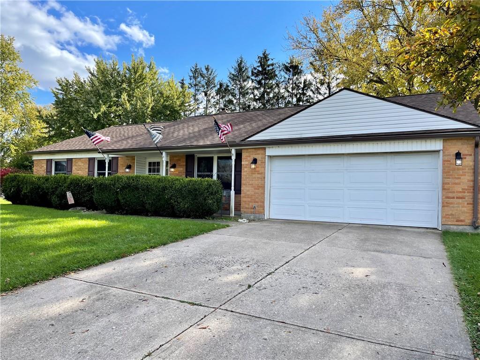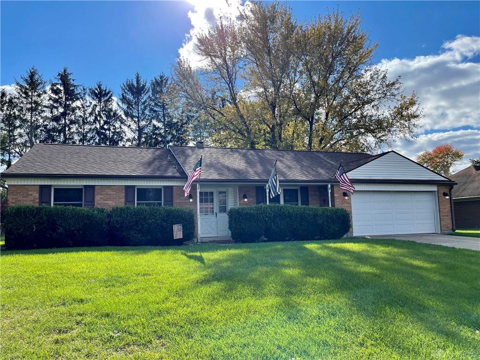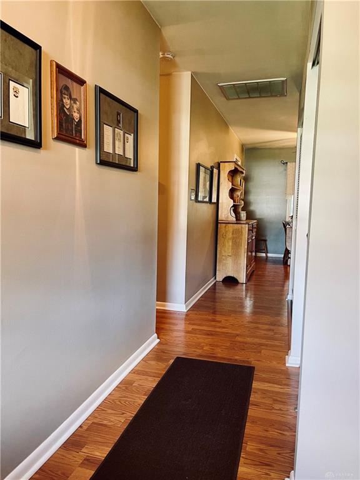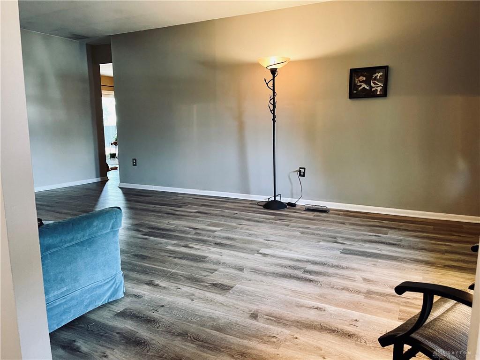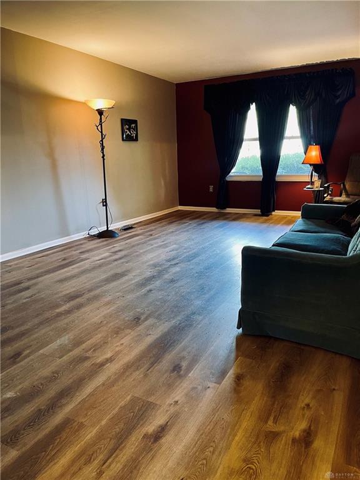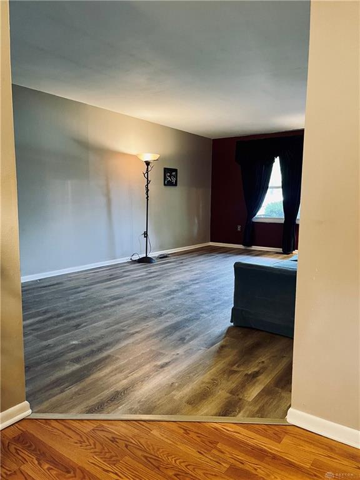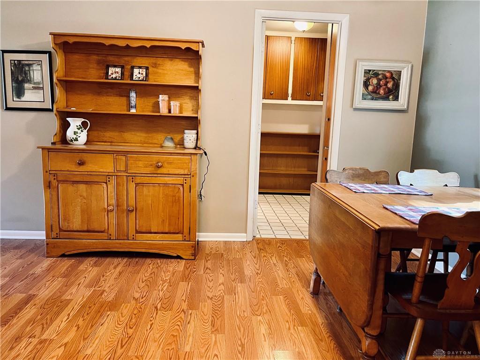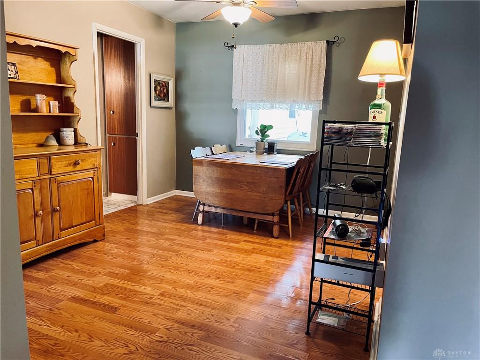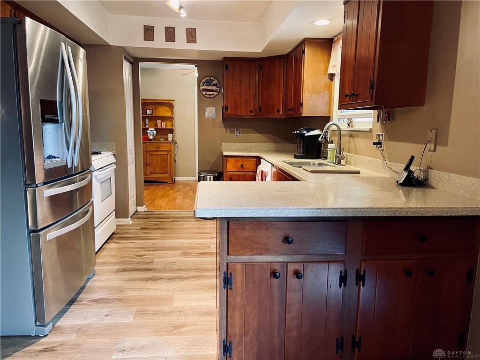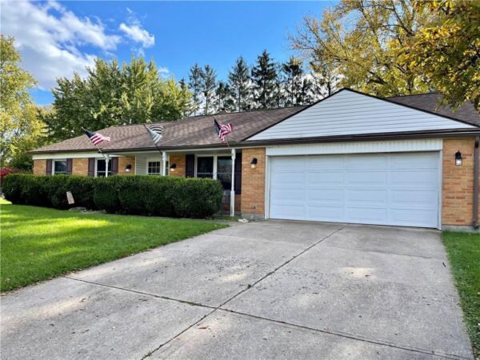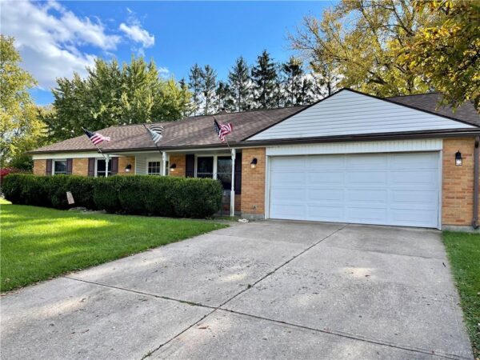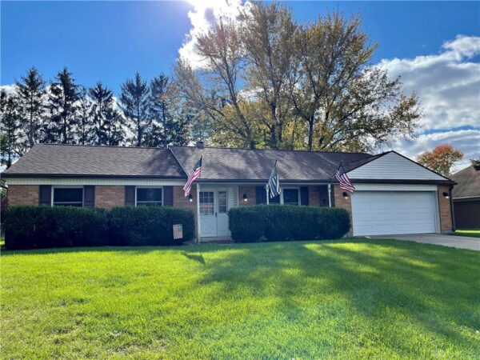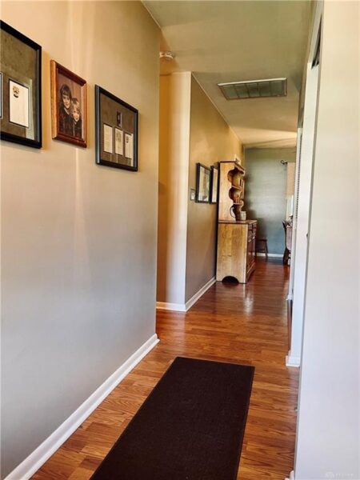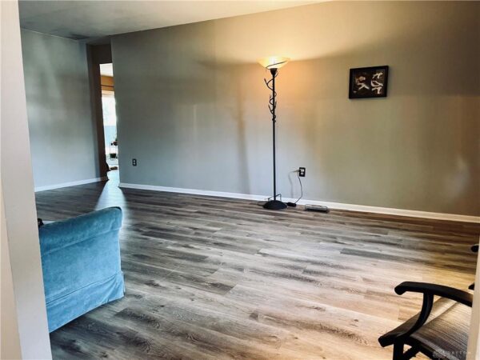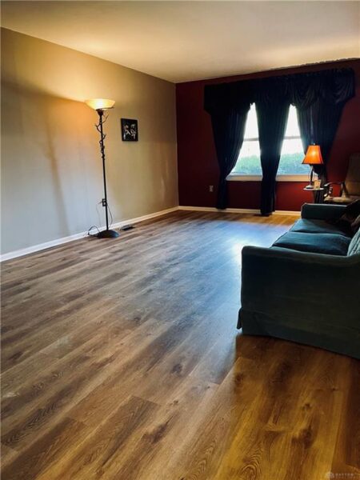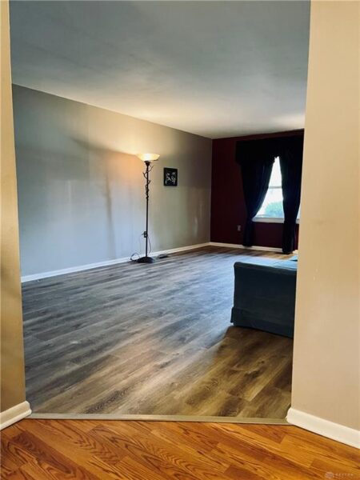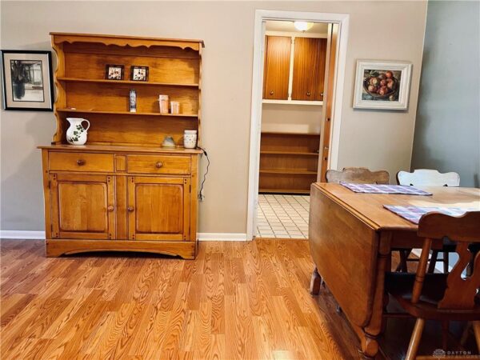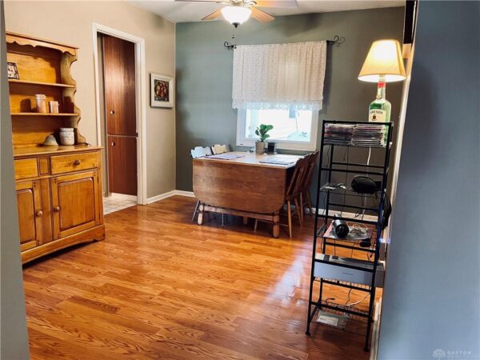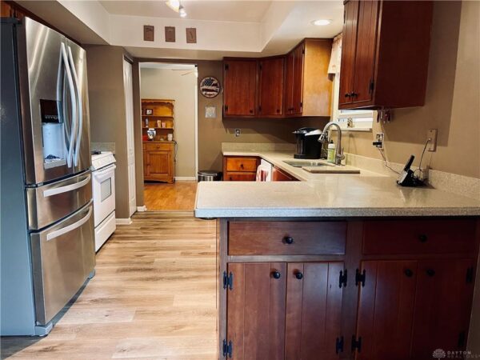Residential
$ 239,900.00
- Date added: 11/04/21
- Post Updated: 2021-11-04 21:48:21
- Type: Single Family
- Status: Active
- Bedrooms: 4
- Bathrooms: 3
- Baths Full: 3
- Area: 2500 sq ft
- Acres: 0.3708
- Lot size: 16152 sq ft
- Year built: 1971
- MLS #: 850770
- Listing Contract Date: 2021-10-01
Description
Sprawling family ranch home located steps away from Northwood Elementary School. This home has room for everyone thanks to a large rear addition. The original footprint has a formal living room, dining room, and open kitchen to a large family room with gas log fireplace. There are four dedicated bedrooms, one an ensuite. Three full baths, one beautifully renovated in 2019 with a large tub and custom wood grained porcelain tile. A large rec room located at the back of the home may be used as an office, playroom, or a fifth bedroom. Updated, spacious utility room with custom cabinetry. New vinyl plank floors through living room, family room and kitchen. There is a beautiful covered patio, constructed in 2020 overlooking the private, fenced in rear yard. Boasting 2500 square feet, this home is ideal for a growing family.
Rooms & Units Description
- Rooms Total: 11
- Room Count: 11
- Number Of Full Baths On Level 1: 3
View on map / Neighborhood
Location Details
- County Or Parish: Montgomery
- School District: Northmont
- Directions: South Main Street to Left on Westbrook Road to Right on Rangeview Drive to Right on Noranda. Home will be on the right.
- Zoning: Residential
Property Details
- Lot Dimensions: 170 x 95
- Parcel Number: M60 25402 0003
- Construction Type: Brick,Vinyl
- Levels: 1 Story
- Subdivision Name: Northview
- Distressed Property: None
- Transaction Type: Sale
Property Features
- Outside Features: Fence,Patio,Storage Shed Fence,Patio,Storage Shed
- Inside Features: Gas Water Heater,Paddle Fans,Smoke Alarm(s),Walk in Closet,Whirlpool
- Utilities: 220 Volt Outlet,City Water,Natural Gas,Sanitary Sewer
- Appliances: Dishwasher,Dryer,Garbage Disposal,Microwave,Range,Refrigerator,Washer
- Basement: Slab
- Heating: Forced Air,Natural Gas
- Cooling: Central
- Kitchen Features: Corian Counters,Open to Family Room,Pantry
- Fireplace: Gas
- Garage: 2 Car,Attached,Storage
Miscellaneous
- Taxes Semi Annual: 1806.00
- Assessments: Of Record
Courtesy of
- Office Name: BHHS Professional Realty
- Agent Name: Jonathan Blankenship
- Agent Phone: (513) 262-2168


