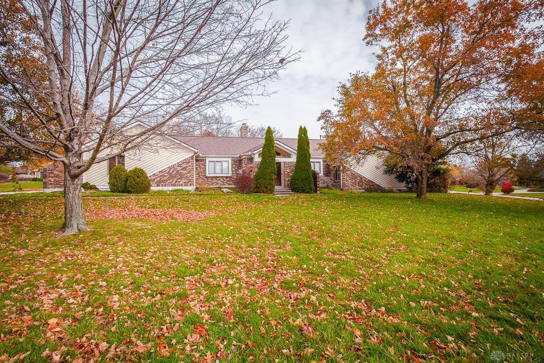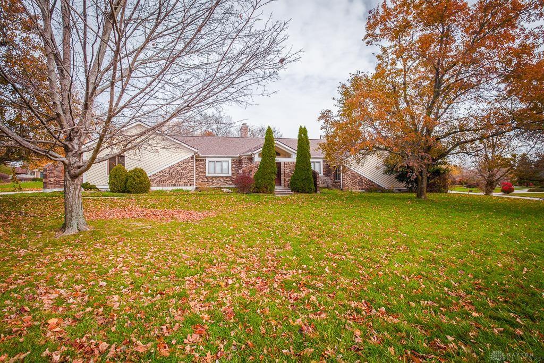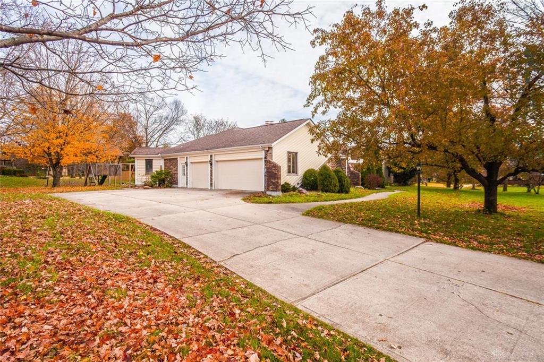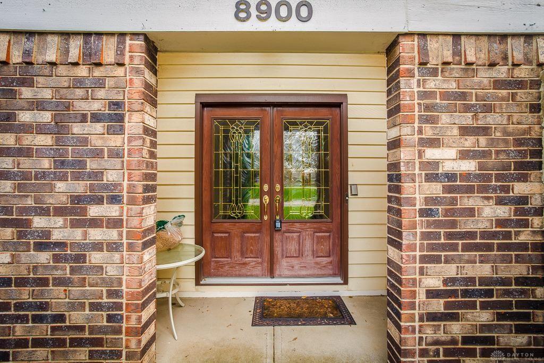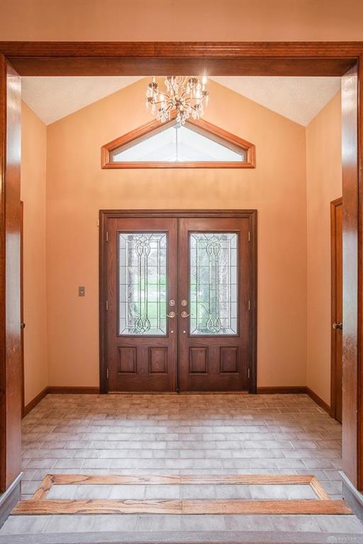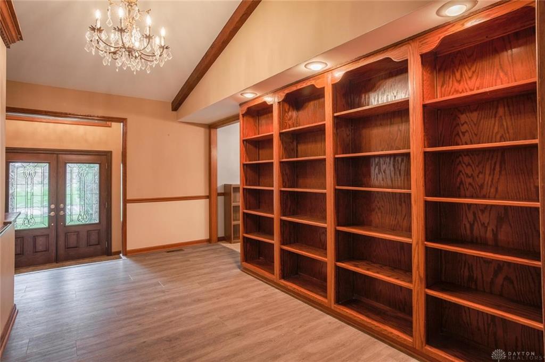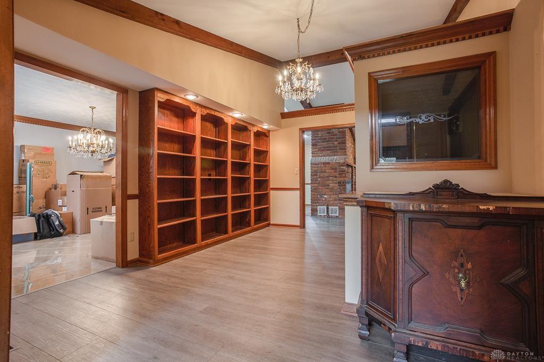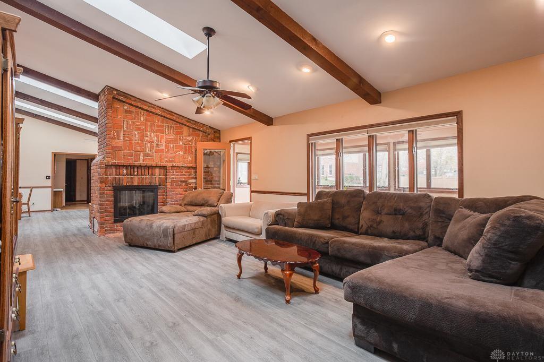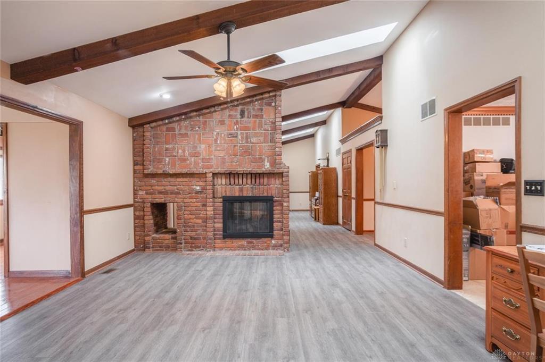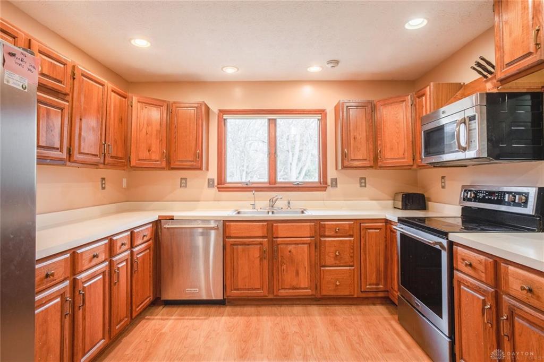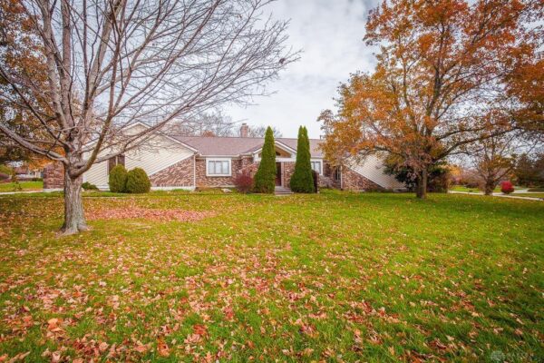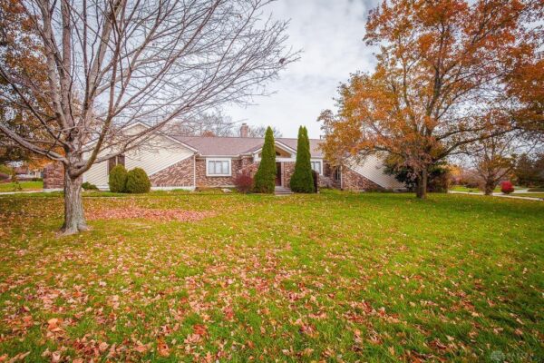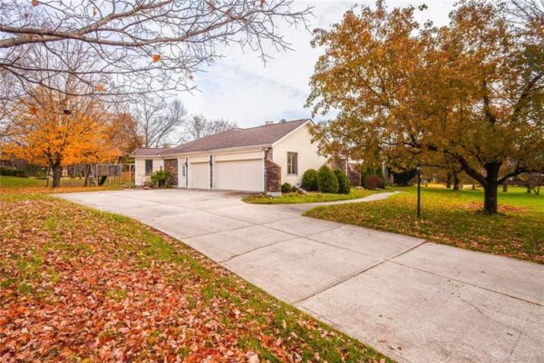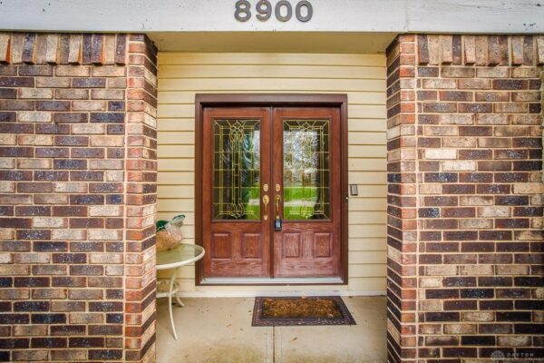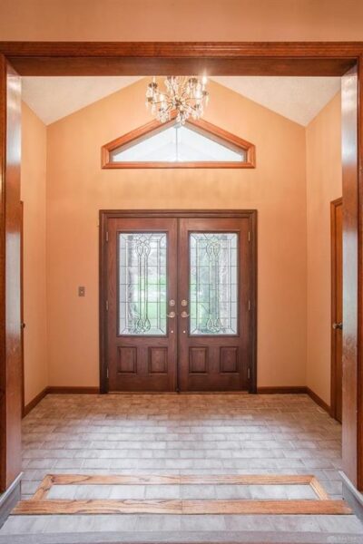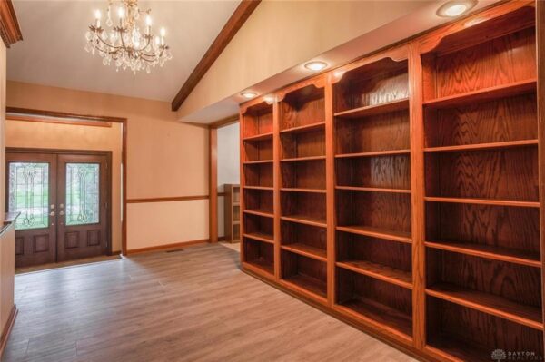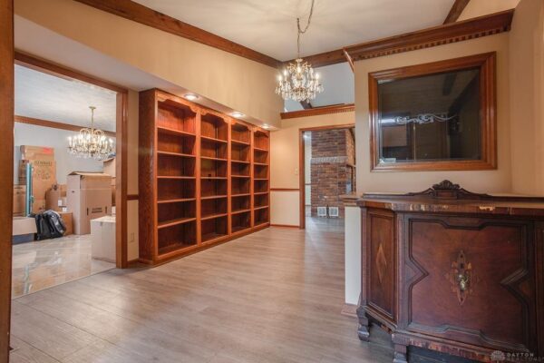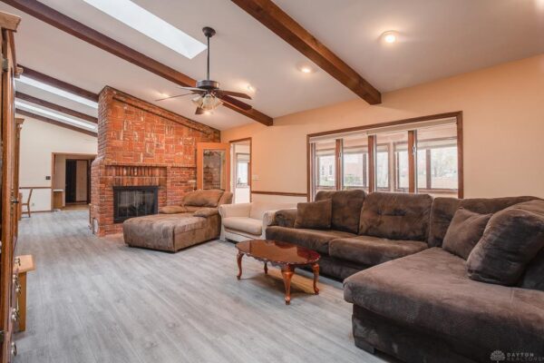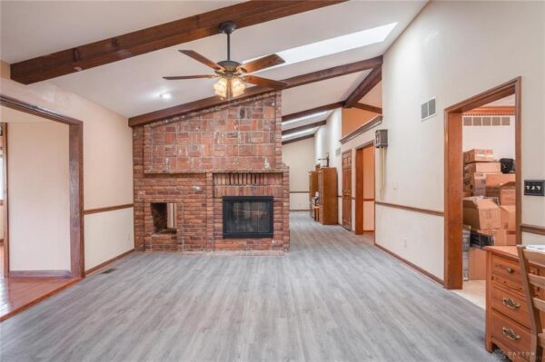Residential
$ 470,000.00
$ 470,000.00
8900 Highlanders Ct, Springboro, OH 45066, USA
- Date added: 11/13/21
- Post Updated: 2021-11-17 15:45:06
- Type: Single Family
- Status: Active
- Bedrooms: 5
- Bathrooms: 4
- Baths Full: 3
- Baths Half: 1
- Area: 4845 sq ft
- Acres: 0.7600
- Lot size: 32926 sq ft
- Year built: 1983
- MLS #: 847914
- Listing Contract Date: 2021-08-22
Description
Approx4900 sq ft. Double door/glass entry. Vaulted smooth ceilings, 2(2 sided) wood/gas fireplaces.Formal dining rm w/chandelier, dental molding, chair rail. Formal Liv rm. Skylights, 6 panel doors. Stainless appl. Newer roof/chimney, furnace w/smart thermostat. Some newer flooring. Lg 1st floor laundry. Newly fin walkout LL, large deck, added sump pump/retaining wall,french drain. Master walkout to 4 season rm. w/heat & air. 3 car oversized garage w/utility door & added electric. Beautiful corner park-like lot w/mature trees. Min from shopping & restaurants!
Rooms & Units Description
- Rooms Total: 15
- Room Count: 15
- Number Of Full Baths On Level Lo: 1 0
- Number Of Full Baths On Level 1: 2
- Number Of Half Baths On Level 1: 1
View on map / Neighborhood
Location Details
- County Or Parish: Warren
- School District: Springboro
- Directions: 75 N East on Rt 73. N Rt 741, R on Lytle Five Points R Whispering Woods R Highlanders Ct
- Zoning: Residential
Property Details
- Lot Dimensions: 177x179x200x140
- Parcel Number: 04082020140
- Construction Type: Brick,Cedar
- Levels: 1 Story
- Subdivision Name: Woodland Greens 2
- Distressed Property: None
- Transaction Type: Sale
Property Features
- Outside Features: Deck,Patio,Storage Shed Deck,Patio,Storage Shed
- Inside Features: Electric Water Heater,High Speed Internet,Intercom,Paddle Fans,Security,Smoke Alarm(s),Walk in Closet
- Utilities: 220 Volt Outlet,City Water,Natural Gas
- Appliances: Dishwasher,Garbage Disposal,Microwave,Range,Refrigerator,Water Softener
- Basement: Finished,Full,Walkout
- Windows: Bay/BayBow,Double Pane,Insulated,Skylight(s),Wood Frame
- Heating: Forced Air,Natural Gas
- Cooling: Central
- Kitchen Features: Counter Top,Laminate Counters,Open to Family Room,Pantry,Skylight(s)
- Fireplace: Gas,Glass Doors,Other,Two,Woodburning
- Garage: 3 Car,Attached,Opener,Storage
Miscellaneous
- HOA Condo Fee: 125.00
- HOA Fee Frequency: Annually
- Taxes Semi Annual: 3353.23
- Assessments: 6.08
Courtesy of
- Office Name: RE/MAX Preferred Group
- Agent Name: Phyllis Roberts
- Agent Email: phyllis807@aol.com
- Agent Phone: (513) 490-1574


