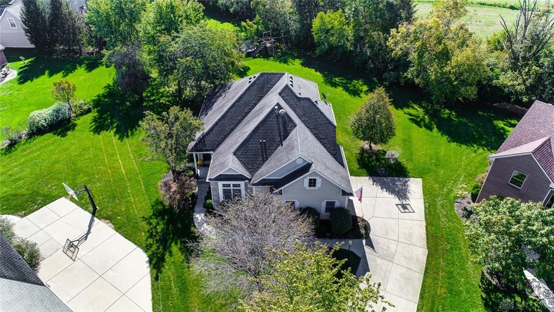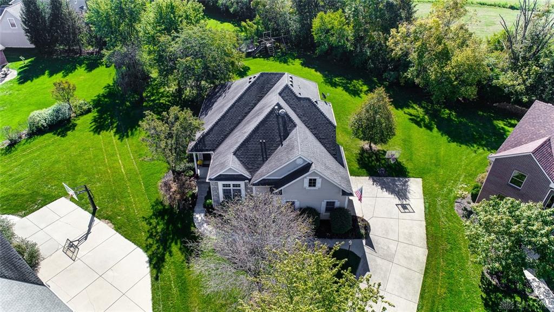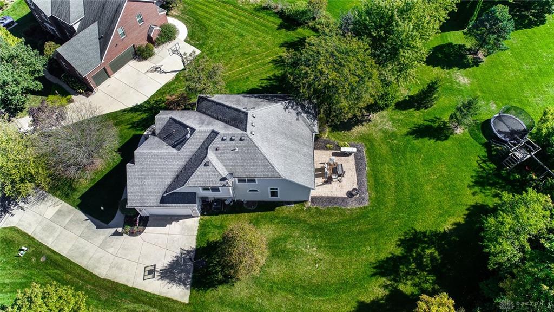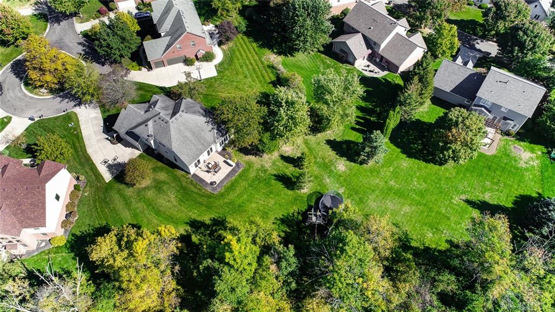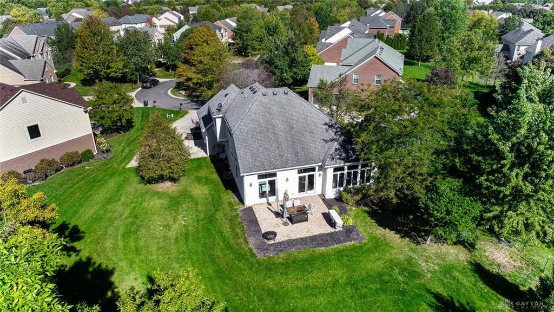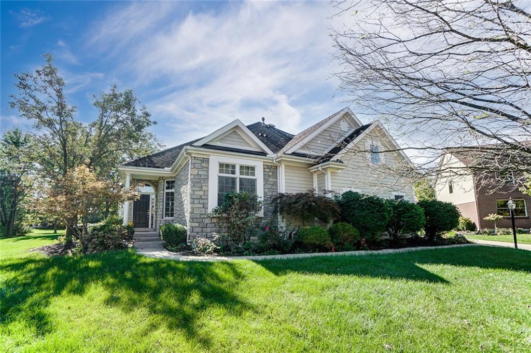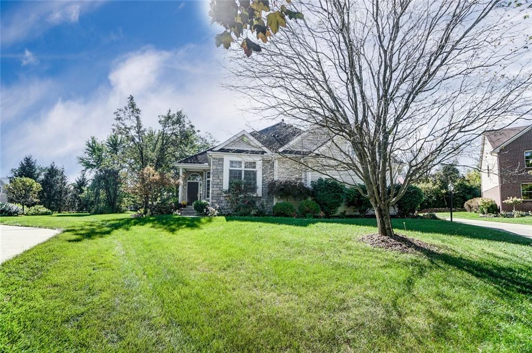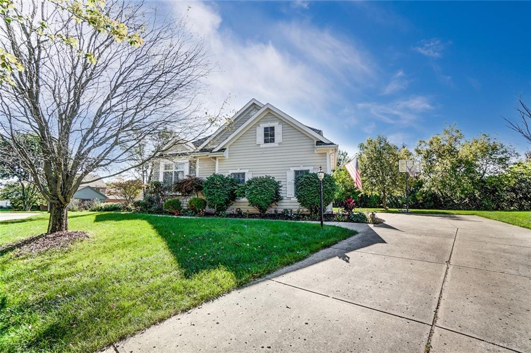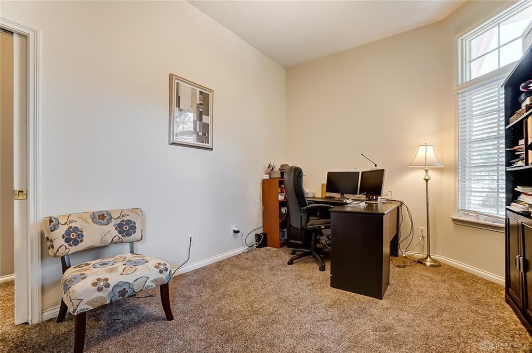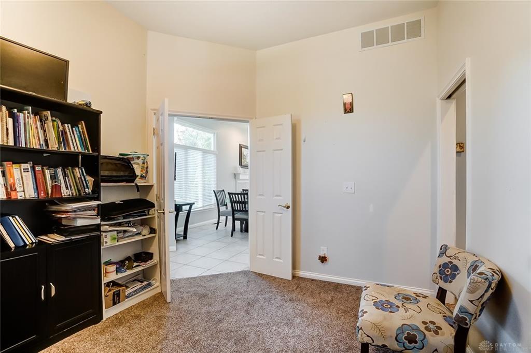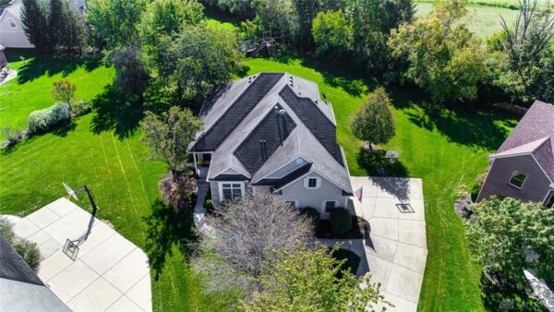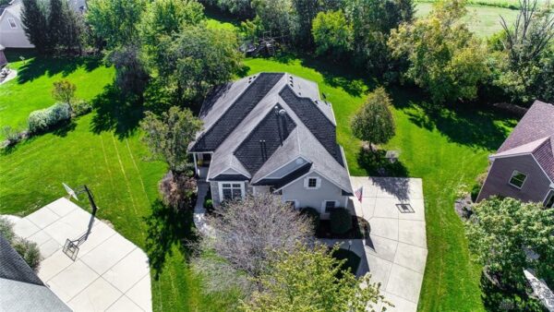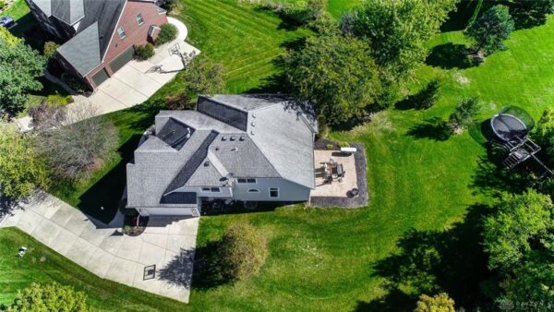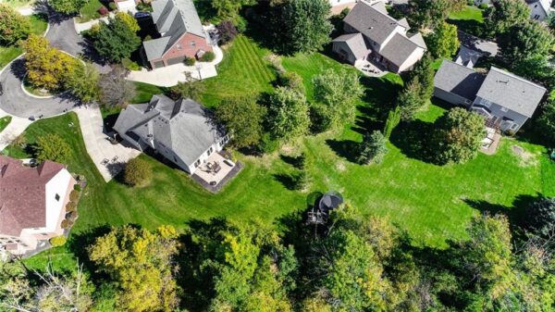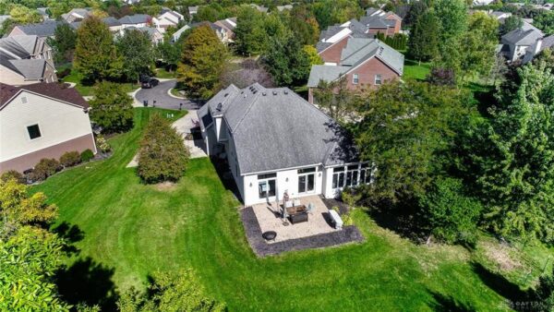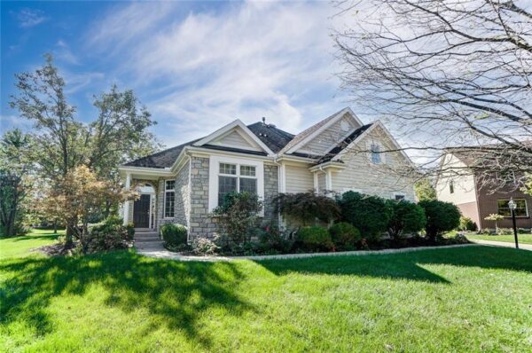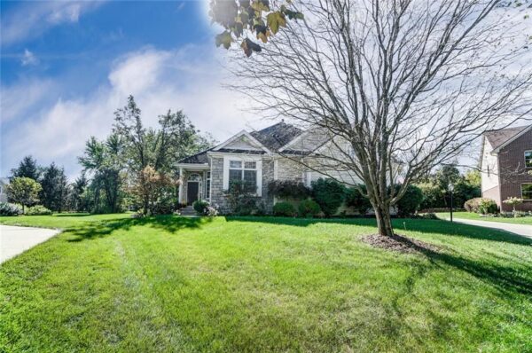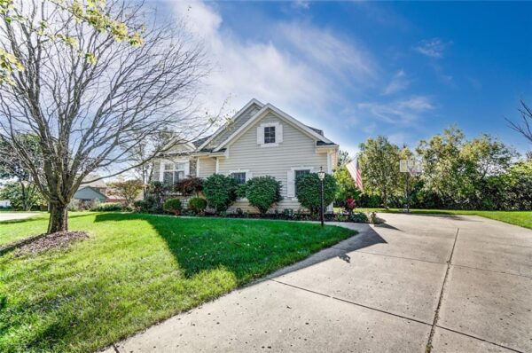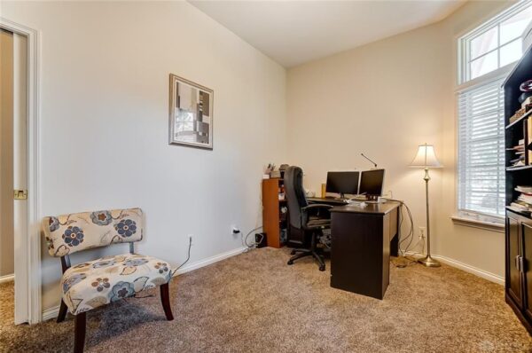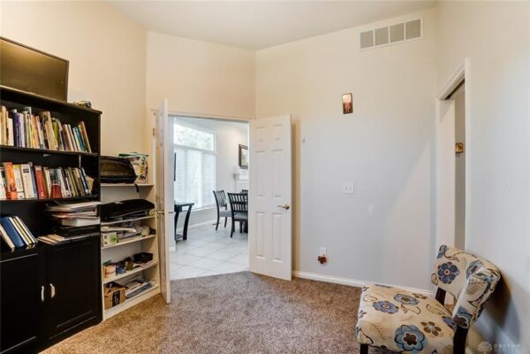Residential
$ 449,900.00
- Date added: 11/04/21
- Post Updated: 2021-12-09 20:43:19
- Type: Single Family
- Status: Active
- Bedrooms: 5
- Bathrooms: 5
- Baths Full: 4
- Baths Half: 1
- Area: 4026 sq ft
- Acres: 0.5400
- Lot size: 23522 sq ft
- Year built: 2000
- MLS #: 850783
- Listing Contract Date: 2021-10-05
Description
***”BACK ON THE MARKET DUE TO BUYERS FINANCING!”*** Price increase due to brand new roof. Beautiful 5 bedroom 4 full and 1 half bath Yankee Trace home with 4000sf on over half an acre on a quiet cut-de sac! Great Open Floor Plan includes the Living Room, Dining Room and Kitchen w/breakfast room, all getting natural light from the wall of windows at the rear of the home. The Kitchen boasts Corian counters, a breakfast bar and SS Appliances. The First Floor Master has a tray ceiling, roomy walk in closet and impressive bath with double vanity, tile wall, jetted tub and separate shower. An office is situated near the front door. Upstairs are two bedrooms, a full bath plus a bonus room. The Finished basement has a kitchenette, huge Rec Room, full bath, a bedroom plus another bonus room! New Carpet throughout, AC 2018. Enjoy the amenities at Yankee Trace such as playground, 2 pools, walking trails and more! House will have a brand new roof!!
Rooms & Units Description
- Rooms Total: 16
- Room Count: 16
- Number Of Full Baths On Level Lo: 1 0
- Number Of Full Baths On Level 1: 2 0
- Number Of Half Baths On Level 1: 1
- Number Of Full Baths On Level 2: 1
View on map / Neighborhood
Location Details
- County Or Parish: Montgomery
- School District: Centerville
- Directions: 725 to S on Yankee, R on Heritage Lake, L on Heirloom Crossing, R on Gatekeeper way, L on Dinwiddie
- Zoning: Residential
Property Details
- Lot Dimensions: .54
- Parcel Number: O68 01909 0006
- Construction Type: Cedar,Stone
- Levels: 2 Story
- Subdivision Name: Yankee Trace Sec 19
- Distressed Property: None
- Transaction Type: Sale
Property Features
- Outside Features: Cable TV,Patio Cable TV,Patio
- Inside Features: Gas Water Heater,Paddle Fans,Security,Smoke Alarm(s),Walk in Closet,Wet Bar,Whirlpool
- Utilities: City Water,Natural Gas,Sanitary Sewer
- Appliances: Dishwasher,Dryer,Garbage Disposal,Microwave,Range,Refrigerator,Washer,Water Softener
- Basement: Finished,Full
- Windows: Double Hung
- Heating: Forced Air,Natural Gas
- Cooling: Central
- Kitchen Features: Corian Counters,Open to Family Room,Pantry
- Fireplace: Gas
- Garage: 2 Car,Attached,Opener
Miscellaneous
- Virtual Tour URL: https://postcardub.wowvideotours.com/9796-dinwiddie-court-3
- HOA Condo Fee: 202.00
- HOA Fee Frequency: Quartlerly
- Taxes Semi Annual: 4780.58
- Assessments: Of Record
Courtesy of
- Office Name: eXp Realty
- Agent Name: Andrew Gaydosh
- Agent Email: andrew@thegaydoshteam.com
- Agent Phone: (937) 305-9570


