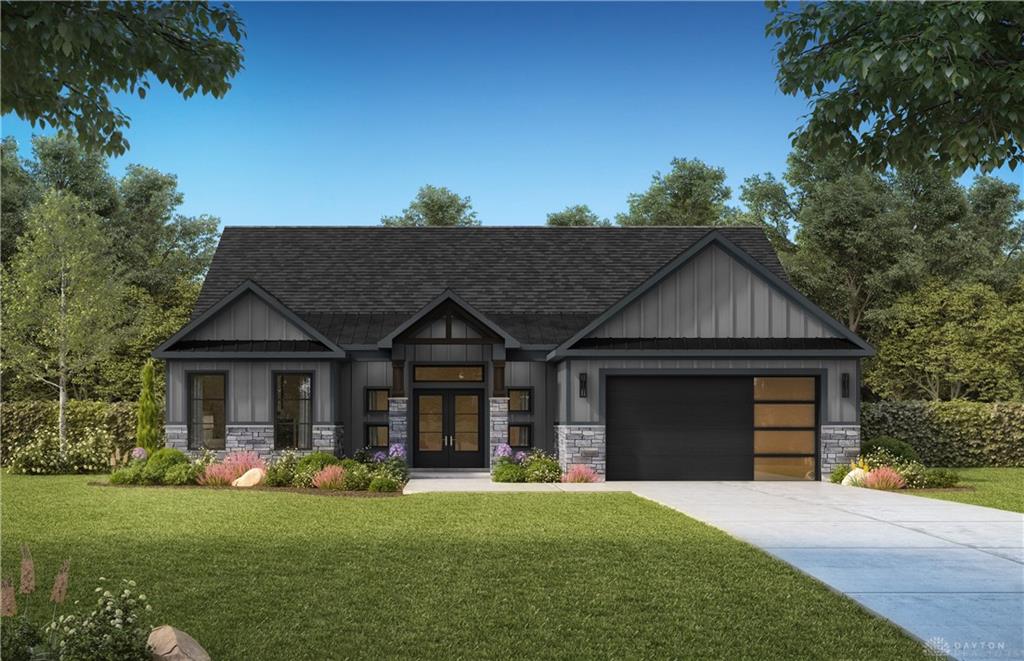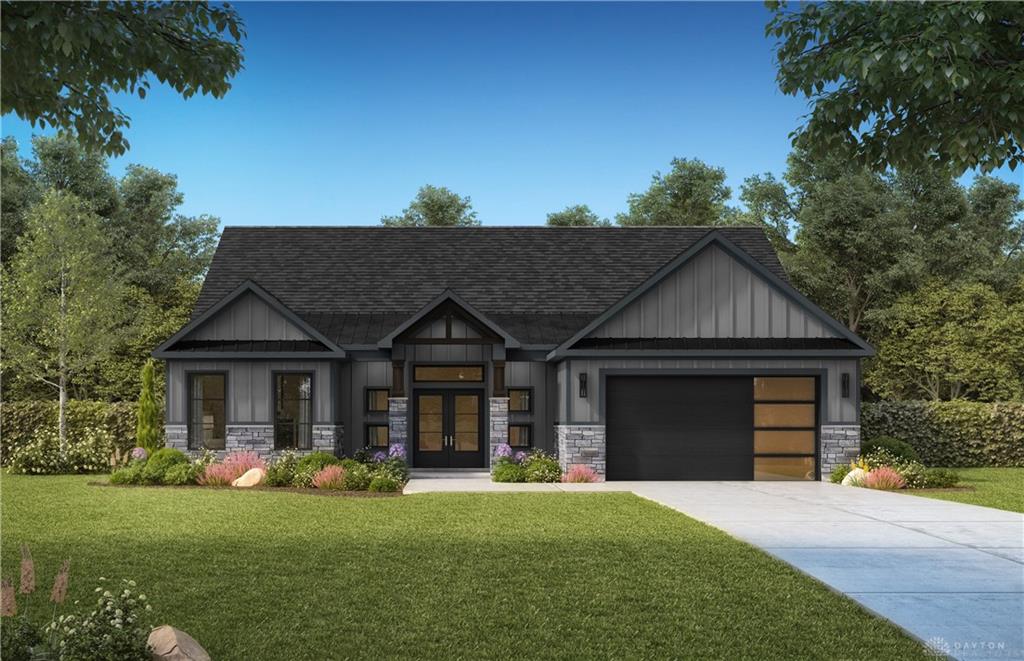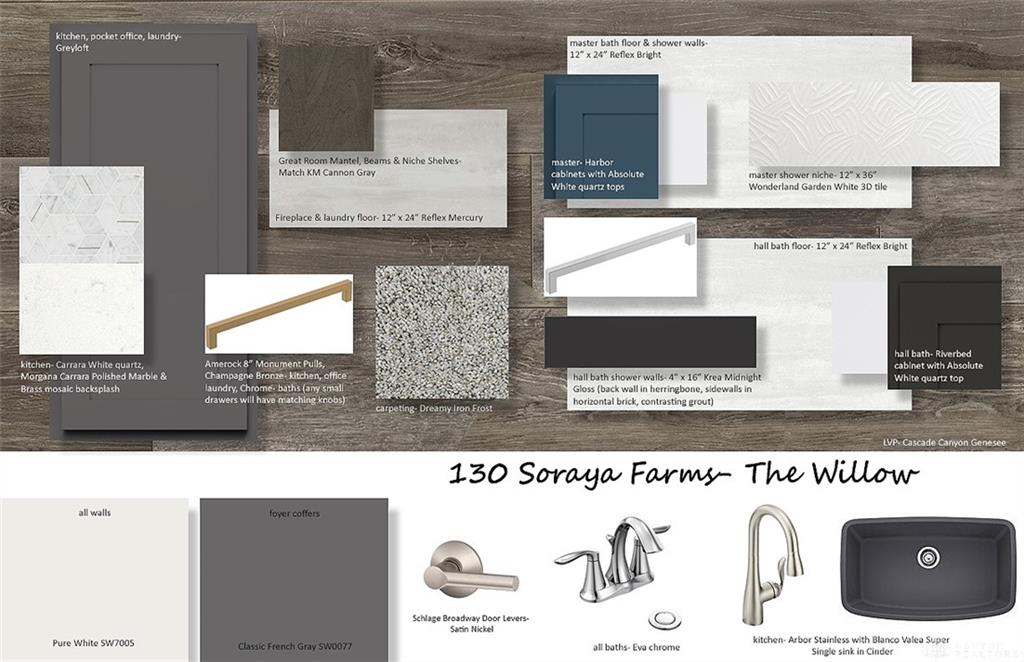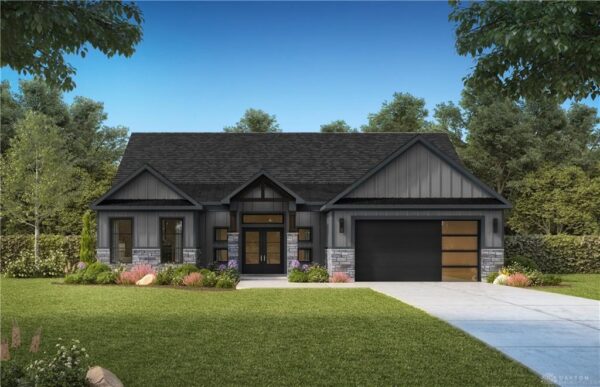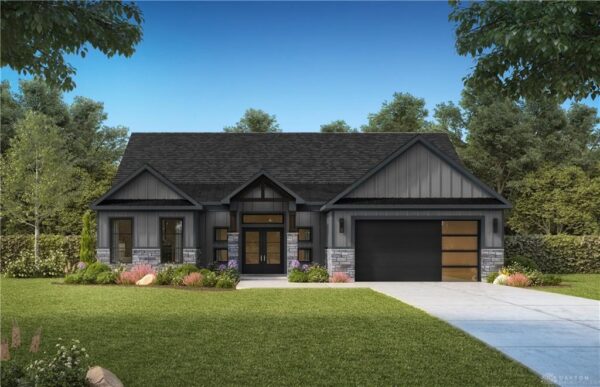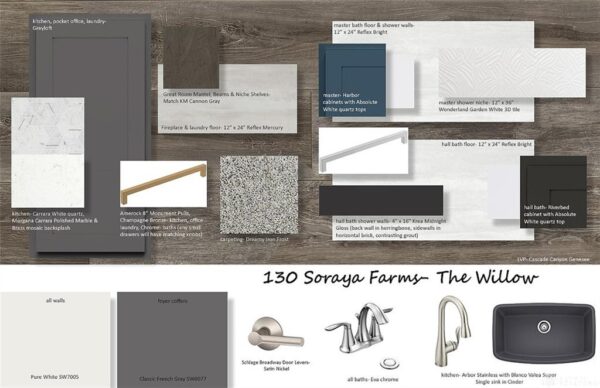Residential
$ 599,900.00
- Date added: 12/01/21
- Post Updated: 2021-12-01 13:17:03
- Type: Single Family
- Status: Active
- Bedrooms: 3
- Bathrooms: 2
- Baths Full: 2
- Acres: 0.2313
- Lot size: 10075 sq ft
- Year built: 2021
- MLS #: 854375
- Listing Contract Date: 2021-12-01
Description
The brand new designed Willow by Design Homes. This home has upgrades galore! As you enter the “T” shaped foyer with cofferred ceiling you will find the secondary bedroom wing private to the rest of the home, sharing a hall bath, as well as two closets. You will then find a unique pocket office with Quartz countertops. The Primary Suite is private off the Great Room with split vanities and a tiled shower with a bench for the owner to enjoy. The Great Room offers a pan ceiling with stained beams. The Gourmet Kitchen offering a gas cooktop, wall oven/micro, vented hood, dishwasher, Quartz, tile backsplash and an enormous walk-in pantry. LVP flooring throughout most of the main area living. You will find a covered patio off the Great Room and a Sunroom off the Dining area. The Laundry/Mud Hall is very spacious with a bench seat, cabinet/sink base and Quartz countertops. Quartz in all baths. 8′ solid core doors. Storage room will be found in the oversized garage.
Rooms & Units Description
- Rooms Total: 10
- Room Count: 10
- Number Of Full Baths On Level 1: 2
View on map / Neighborhood
Location Details
- County Or Parish: Warren
- School District: Springboro
- Directions: Take St Rte 48 to Lemans, to Rothschild Ct.
- Zoning: Residential
Property Details
- Lot Dimensions: .
- Parcel Number: 05271050130
- Construction Type: Other,Stone
- New Construction: Under Construction
- Levels: 1 Story
- Subdivision Name: Soraya Farms 6
- Distressed Property: None
- Transaction Type: Sale
Property Features
- Outside Features: Patio,Porch Patio,Porch
- Inside Features: Gas Water Heater,Paddle Fans,Smoke Alarm(s),Walk in Closet
- Utilities: 220 Volt Outlet,City Water,Natural Gas,Sanitary Sewer
- Appliances: Cooktop,Dishwasher,Garbage Disposal,Home Warranty,Microwave,Wall Oven
- Basement: Slab
- Windows: Insulated
- Heating: Forced Air,Natural Gas
- Cooling: Central
- Kitchen Features: Island,Pantry
- Fireplace: Gas,Glass Doors,Insert
- Garage: 2 Car,Attached,Opener
Miscellaneous
- HOA Condo Fee: 850.00
- HOA Fee Frequency: Annually
- Taxes Semi Annual: 0.00
- Assessments: .
Courtesy of
- Office Name: Design Homes & Development Co.
- Agent Name: Angela R Flory
- Agent Email: flory@designhomesco.com
- Agent Phone: (937) 604-1986


