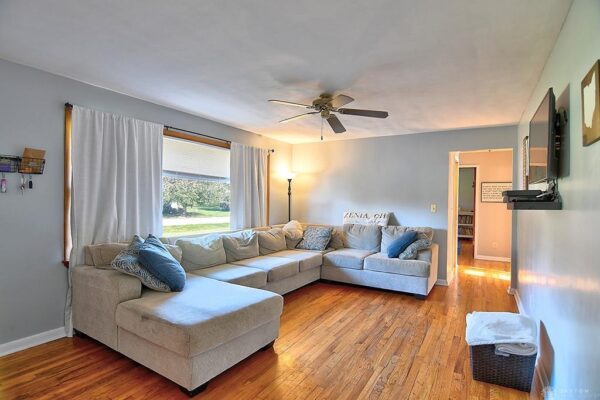Residential
$ 159,900.00
- Date added: 11/05/21
- Post Updated: 2021-11-11 00:52:03
- Type: Single Family
- Status: Active
- Bedrooms: 3
- Bathrooms: 1
- Baths Full: 1
- Area: 1364 sq ft
- Acres: 0.3298
- Lot size: 14366 sq ft
- Year built: 1958
- MLS #: 852137
- Listing Contract Date: 2021-10-21
Description
Beautiful 3 bedroom, single bath home with 1364 sq ft of living space, located on the north end of Xenia. Entering this house, you will walk into a spacious living room featuring a large picture window for plenty of natural light, and hardwood flooring. The large dining room is open to the living room featuring laminate flooring and plenty of space for a large dining room table. The kitchen has some updates including a pantry, tile flooring, and countertop with a breakfast bar area open to the dining room. Bathroom has also been updated with dual sinks and plenty of storage. Three bedrooms feature hardwood floors and plenty of natural light. Relax on the front porch or the rear patio with privacy fence. Previous owner converted the two car garage to a single car garage but it could easily be converted back to a two car garage. Property is in Xenia Township which means full city services with NO city taxes!
Rooms & Units Description
- Rooms Total: 6
- Room Count: 6
- Number Of Full Baths On Level 1: 1
View on map / Neighborhood
Location Details
- County Or Parish: Greene
- School District: Xenia
- Directions: Rt 68 (N Detroit Street) to East on Kinsey Road, to Left on Yellowstone Road.
- Zoning: Residential
Property Details
- Lot Dimensions: 100 x 145
- Parcel Number: M36000100141001300
- Construction Type: Aluminum,Frame,Wood
- Levels: 1 Story
- Subdivision Name: Amlin Heights Sub Sec 4
- Distressed Property: None
- Transaction Type: Sale
Property Features
- Outside Features: Cable TV,Patio,Porch,Storage Shed Cable TV,Patio,Porch,Storage Shed
- Inside Features: Gas Water Heater,High Speed Internet,Paddle Fans,Smoke Alarm(s)
- Utilities: 220 Volt Outlet,City Water,Natural Gas,Sanitary Sewer,Storm Sewer
- Appliances: Dishwasher,Garbage Disposal,Range,Refrigerator
- Basement: Crawl Space
- Windows: Double Hung,Wood Frame
- Heating: Forced Air,Natural Gas
- Cooling: Central
- Kitchen Features: Pantry
- Garage: 1 Car,Attached,Opener
Miscellaneous
- Taxes Semi Annual: 1086.00
- Assessments: None
Courtesy of
- Office Name: Keller Williams Advisors Rlty
- Agent Name: Warren Earp
- Agent Email: warren@warrenearp.com
- Agent Phone: (937) 470-8049





















