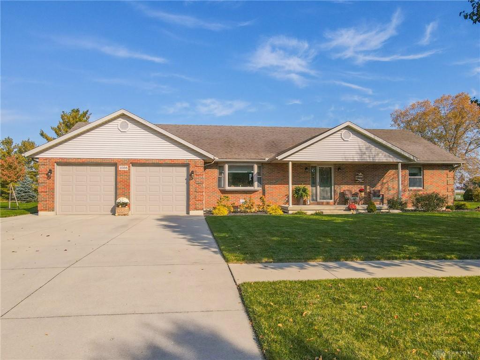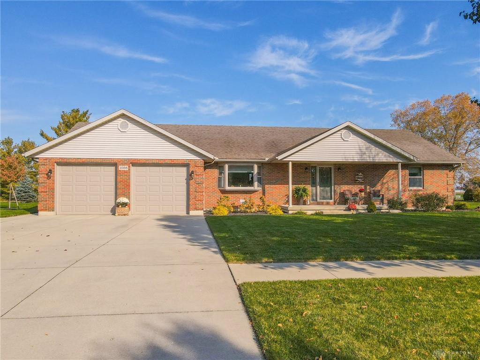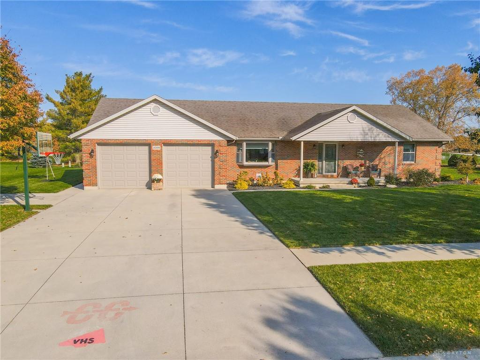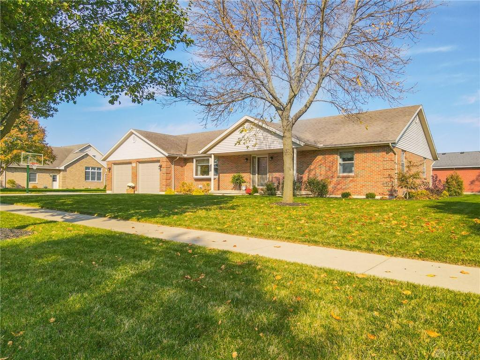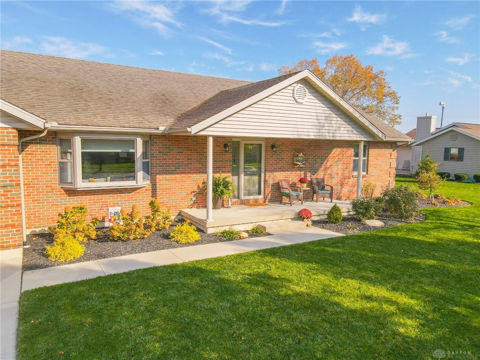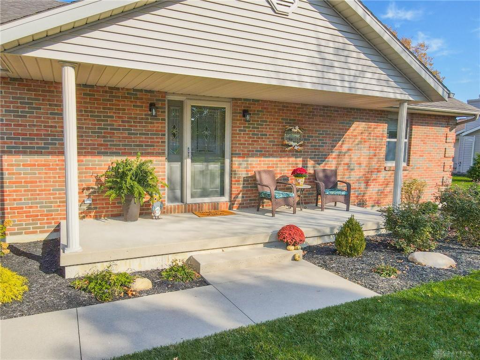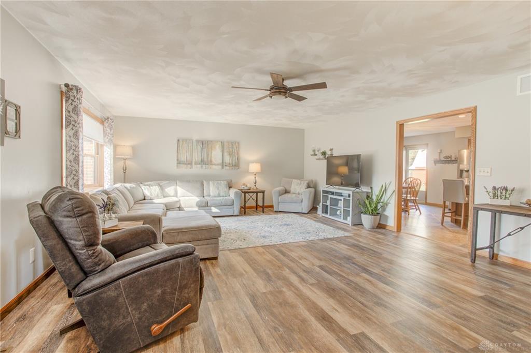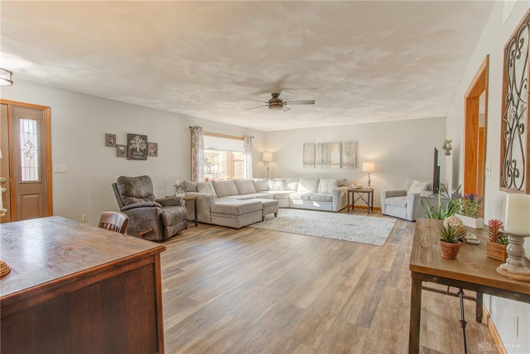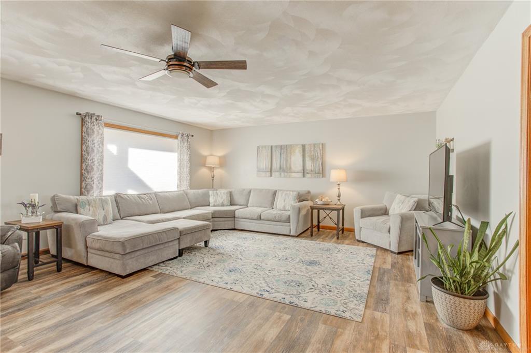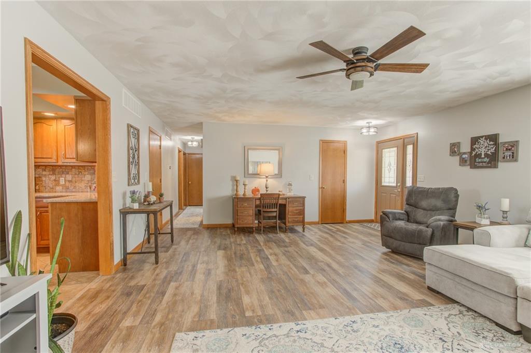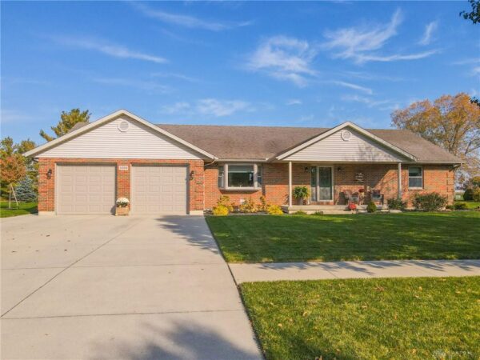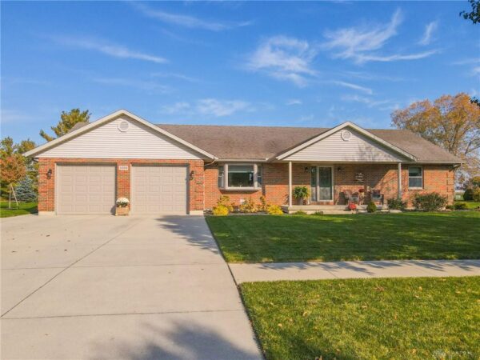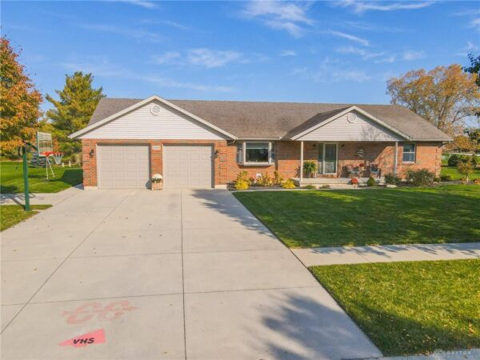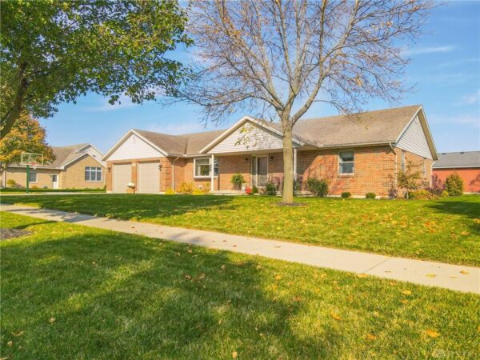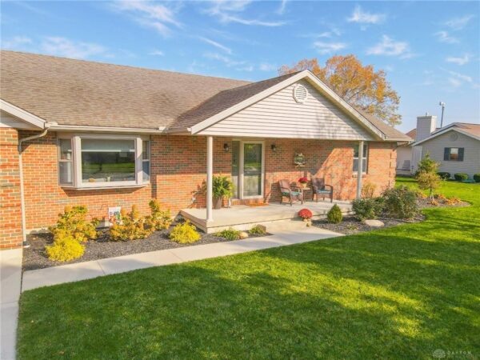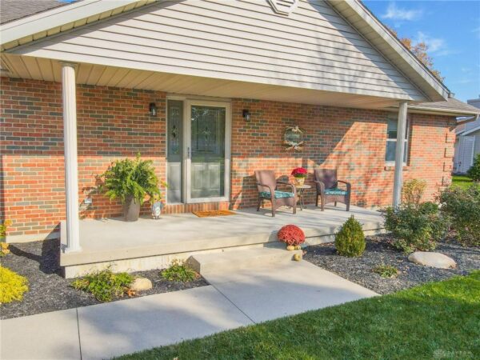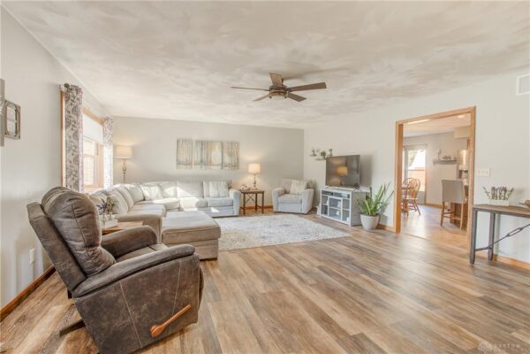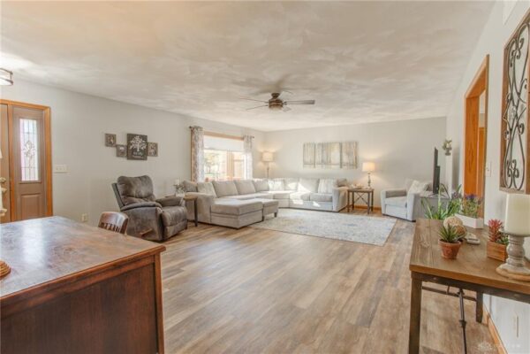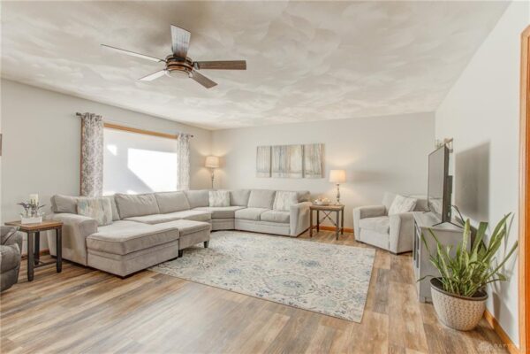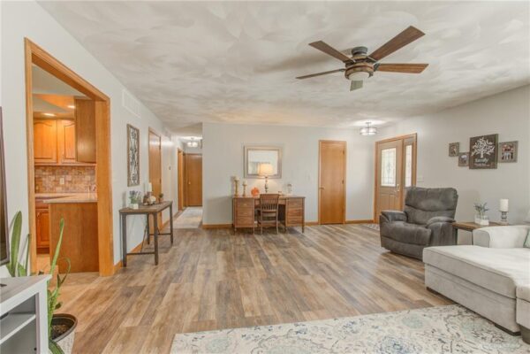Residential
$ 389,900.00
- Date added: 11/05/21
- Post Updated: 2021-11-06 20:00:41
- Type: Single Family
- Status: Active
- Bedrooms: 3
- Bathrooms: 3
- Baths Full: 3
- Area: 2009 sq ft
- Acres: 0.3040
- Lot size: 13242 sq ft
- Year built: 1997
- MLS #: 853025
- Listing Contract Date: 2021-11-05
Description
Beautiful and well maintained ranch in Heritage Park, with over 3,600 sq ft including the finished basement. This brick home features 3 bedrooms, 3 baths and a 3 car tandem garage, that currently has a work space set up. This home is great for entertaining with the large living room that is open to the kitchen. In the kitchen you will find granite counters and plenty of storage. Downstairs there is an office, currently used as a guest room, large family room, and the perfect bar to relax and watch the game. Heritage Park subdivision is in close proximity to the YMCA, city pool, school, and the convenience of Heritage Park right across the street. Enjoy an evening on the patio while watching a beautiful sunset. Updates include: all new landscaping, new carpet in all the bedrooms, fresh paint throughout the main floor, flooring in living room and hallway, finished lower level and much more. One year home warranty provided.
Rooms & Units Description
- Rooms Total: 8
- Room Count: 8
- Number Of Full Baths On Level Lo: 1 0
- Number Of Full Baths On Level 1: 2 0
View on map / Neighborhood
Location Details
- County Or Parish: Darke
- School District: Versailles
- Directions: Head N on OH-185W, turn right on Versailles Southeastern Rd., turn left onto Klipstine Rd., turn left on Hubert Dr., property is on the right.
- Zoning: Residential
Property Details
- Lot Dimensions: 110x330
- Parcel Number: T76241019020114400
- Construction Type: Brick
- Levels: 1 Story
- Subdivision Name: Heritage Park Estates 1
- Distressed Property: None
- Transaction Type: Sale
Property Features
- Outside Features: Patio,Porch Patio,Porch
- Inside Features: Gas Water Heater,Walk in Closet
- Utilities: 220 Volt Outlet,City Water,Sanitary Sewer,Storm Sewer
- Appliances: Dishwasher,Garbage Disposal,Home Warranty,Microwave,Range,Refrigerator
- Basement: Finished,Full
- Windows: Bay/BayBow,Double Hung,Double Pane
- Heating: Forced Air,Natural Gas
- Cooling: Central
- Kitchen Features: Granite Counters,Island,Pantry
- Garage: 3 Car,Tandem
Miscellaneous
- Taxes Semi Annual: 1608.00
- Assessments: .
Courtesy of
- Office Name: Coldwell Banker Heritage
- Agent Name: Richard Pierce
- Agent Email: rtpierce77@gmail.com
- Agent Phone: (937) 524-6077


