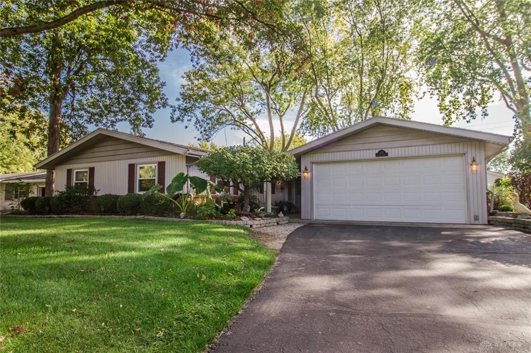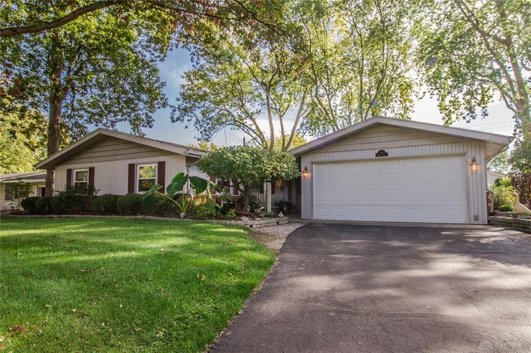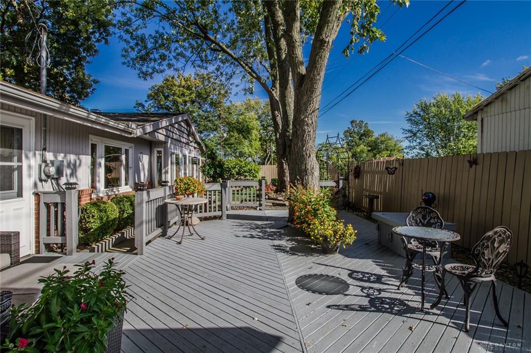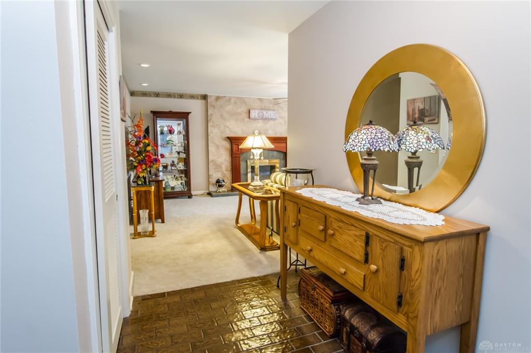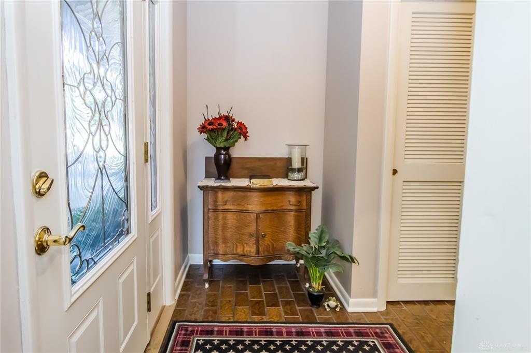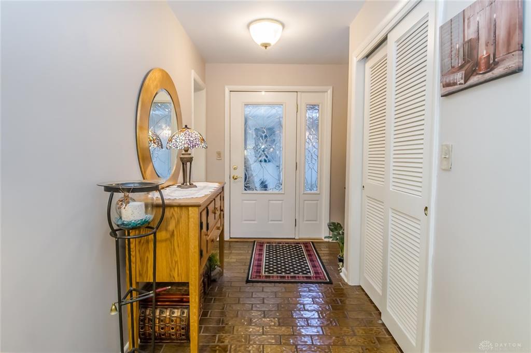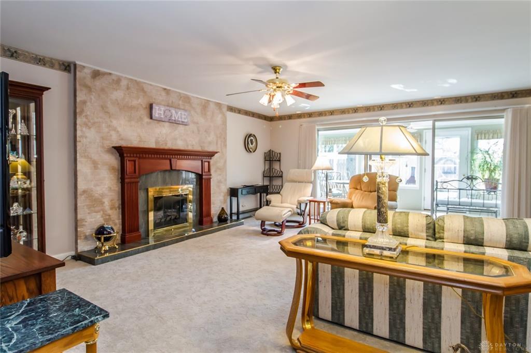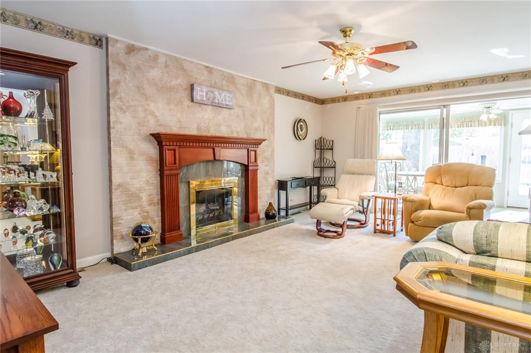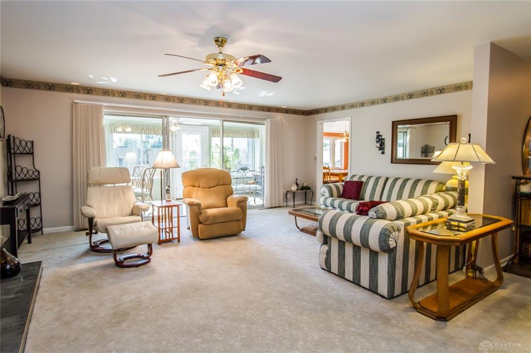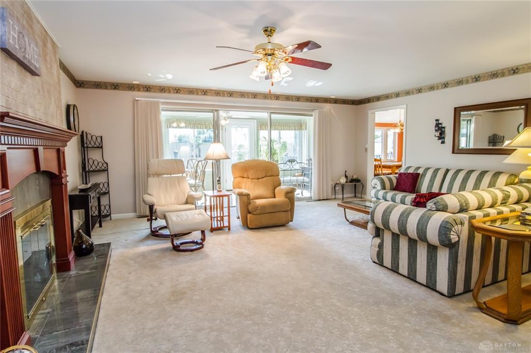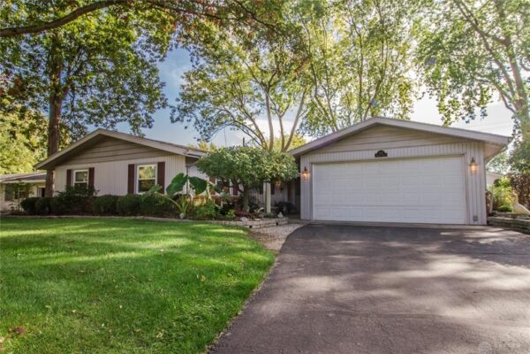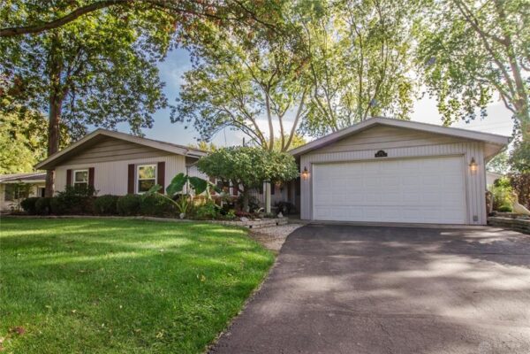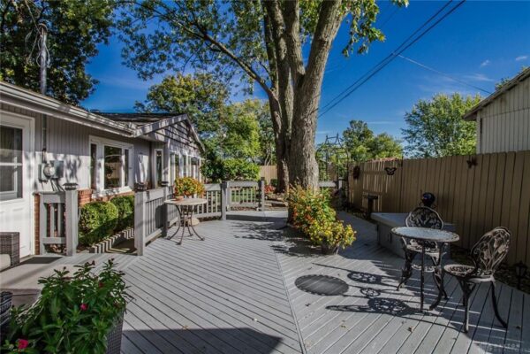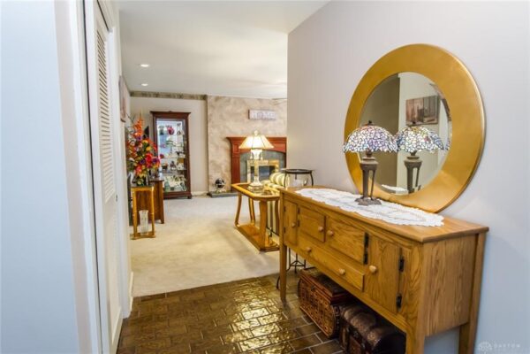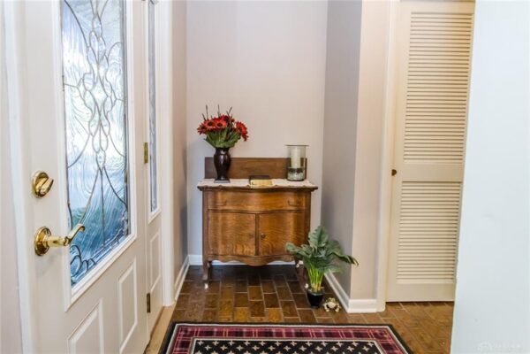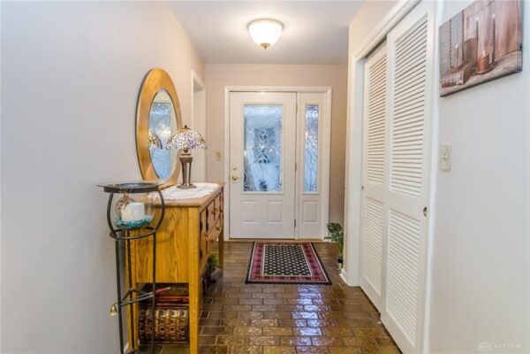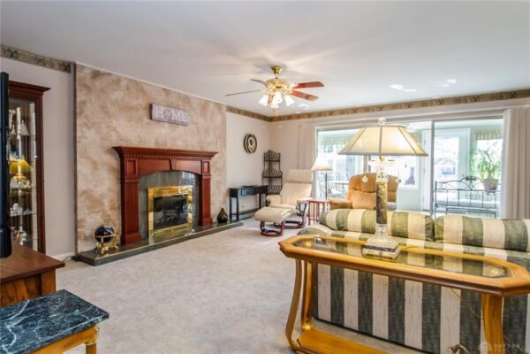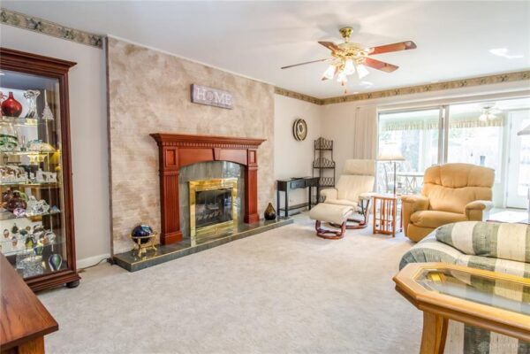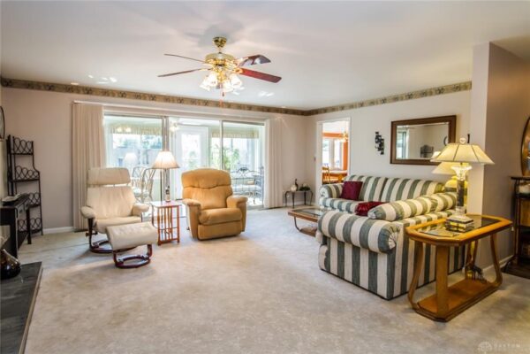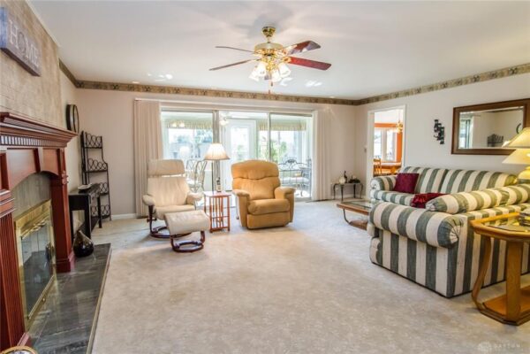Residential
$ 235,000.00
- Date added: 11/05/21
- Post Updated: 2021-11-29 19:39:34
- Type: Single Family
- Status: Active
- Bedrooms: 3
- Bathrooms: 2
- Baths Full: 2
- Area: 1914 sq ft
- Acres: 0.2870
- Lot size: 12502 sq ft
- Year built: 1959
- MLS #: 852521
- Listing Contract Date: 2021-10-28
Description
Stunning custom-built 3 bed/2 full baths, zero-step entry home w/ a beautiful & private outdoor oasis! At over 1,900 sq ft, the sprawling floor plan includes 2 large living spaces (one features an office area w/ exceptional storage), a sunlit 3 season room you will never want to leave, custom-built kitchen cabinetry, & a gas fireplace w/ a craftsman style mantel. The master bedroom offers an en suite bath. Welcoming courtyard-style front entry w/ a tiled foyer. The incredible backyard is peaceful & relaxing w/ a pergola area/deck/paver patio providing a shaded gathering place for entertaining (also wired for a hot tub). The 1/4 acre property includes stunning mature trees & beautiful landscaping. Find extra storage space in the large utility shed. Sits back off of the road w/ a great location to quickly travel to either side of town & is only a short distance to the bike/walking path that leads to the city park. Quality-built & ready for the next owner, call to schedule your showing!
Rooms & Units Description
- Rooms Total: 8
- Room Count: 8
- Number Of Full Baths On Level 1: 2 0
View on map / Neighborhood
Location Details
- County Or Parish: Darke
- School District: Greenville
- Directions: Take Ohio St. to Hickory Dr.
- Zoning: Residential
Property Details
- Lot Dimensions: .2870
- Parcel Number: F27221236040111900
- Construction Type: Brick,Vinyl
- Levels: 1 Story
- Subdivision Name: Eastwood 1st Add
- Distressed Property: None
- Transaction Type: Sale
Property Features
- Outside Features: Deck,Partial Fence,Patio,Porch,Storage Shed Deck,Partial Fence,Patio,Porch,Storage Shed
- Inside Features: Electric Water Heater,High Speed Internet,Paddle Fans
- Utilities: City Water,Sanitary Sewer
- Appliances: Dishwasher,Microwave,Range,Refrigerator
- Basement: Slab
- Heating: Electric,Forced Air,Heat Pump
- Cooling: Central
- Kitchen Features: Pantry
- Fireplace: Gas,One
- Garage: 2 Car,Attached
Miscellaneous
- Taxes Semi Annual: 1189.00
- Assessments: na
Courtesy of
- Office Name: HER, REALTORS
- Agent Name: Sue E Bowman
- Agent Email: sue.bowman@herrealtors.com
- Agent Phone: (937) 564-0712


