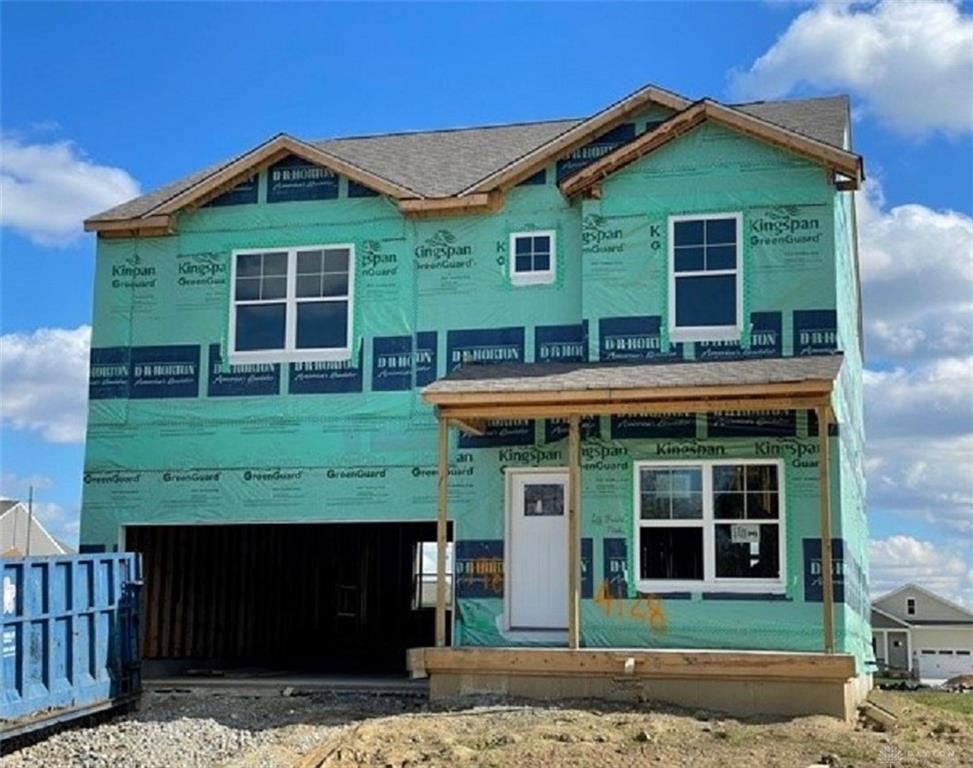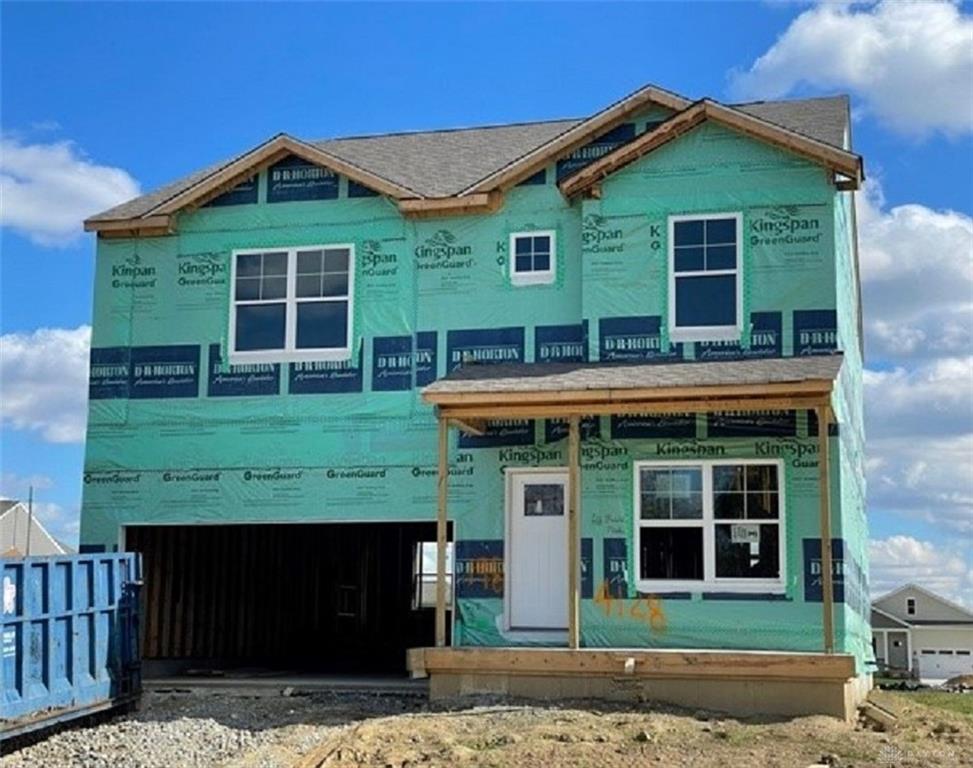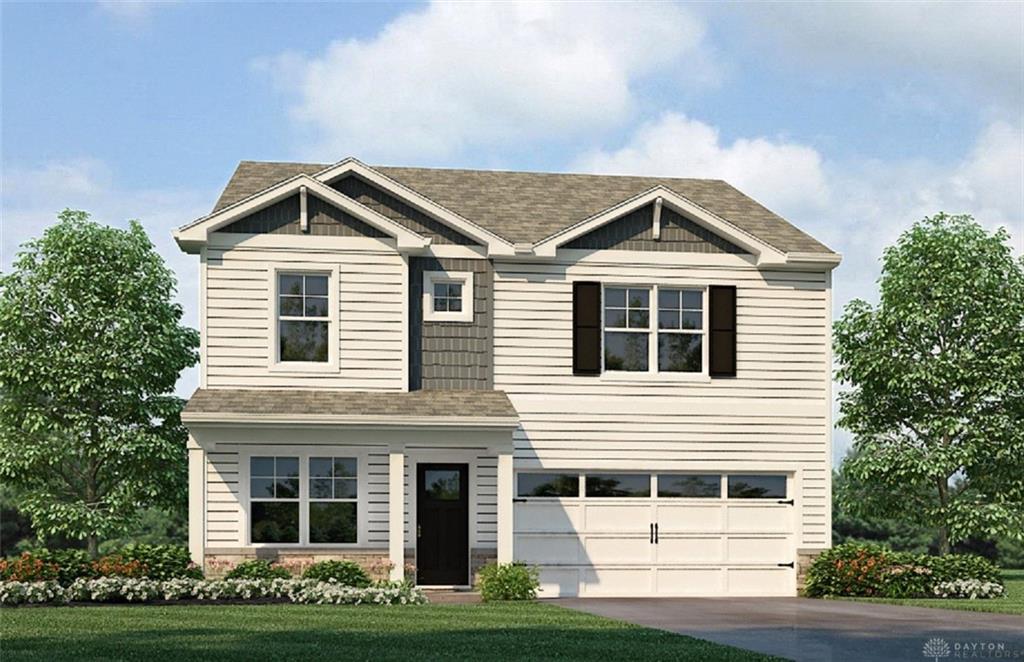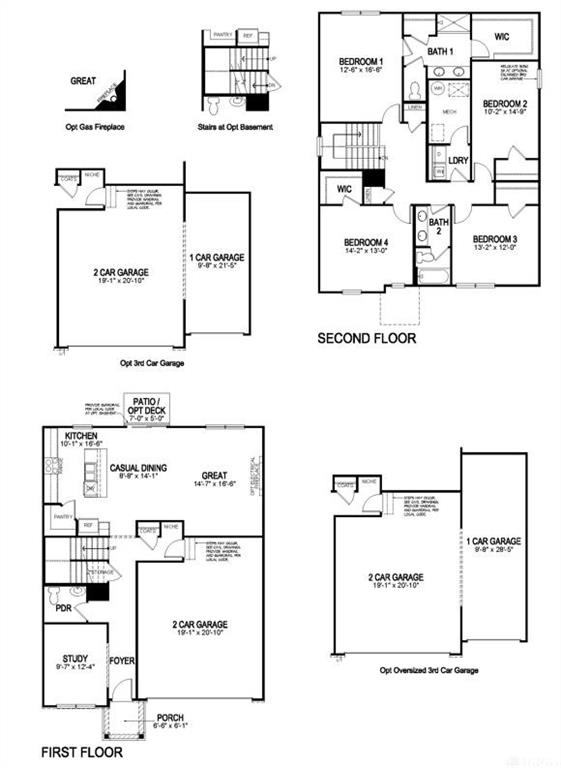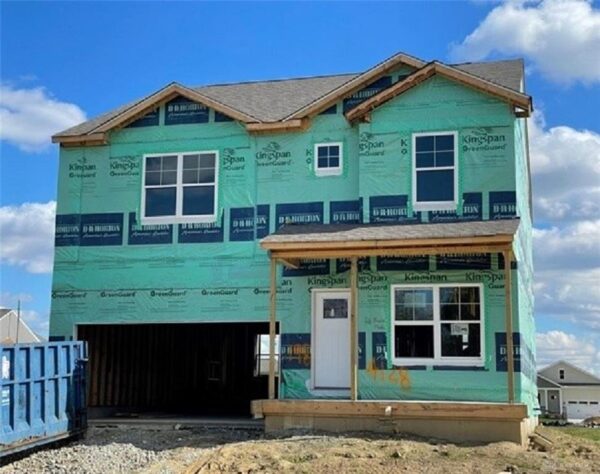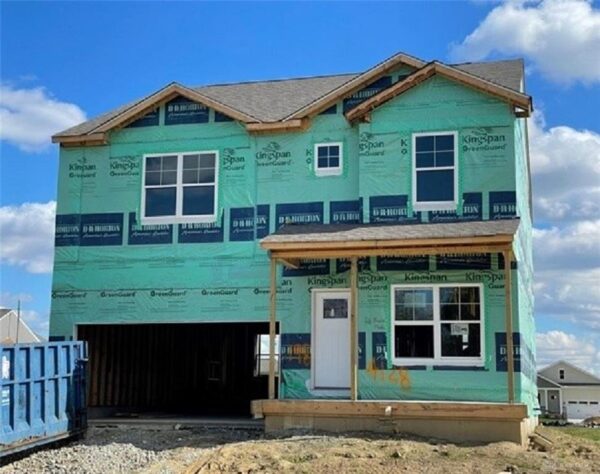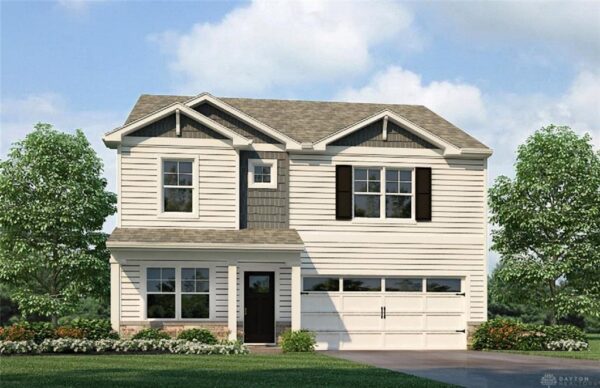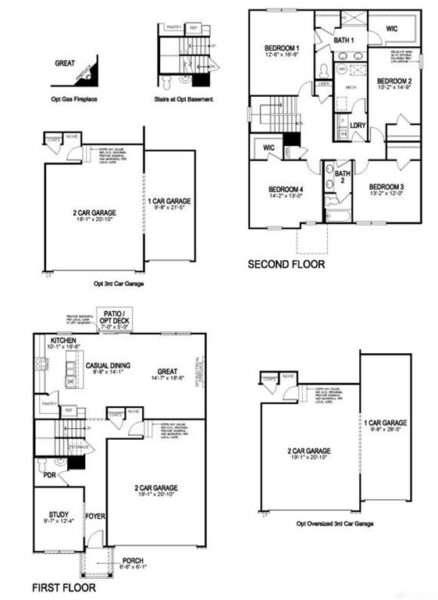Residential
$ 376,957.00
$ 376,957.00
4128 Silver Oak Wy, Huber Heights, OH 45424, USA
- Date added: 11/05/21
- Post Updated: 2021-11-09 19:22:03
- Type: Single Family
- Status: Active
- Bedrooms: 4
- Bathrooms: 3
- Baths Full: 2
- Baths Half: 1
- Year built: 2021
- MLS #: 852848
- Listing Contract Date: 2021-11-02
Description
Move in ready by March 2022! New construction in beautiful Silver Oaks of Huber Heights, which boast gigantic home sites and Hardie Plank & stone exteriors. The Holcombe “B” floorplan is a modern 2-story design w/ 2,356 SF featuring a welcoming covered front porch and an open layout with a private study off the entry, leading to a large great room with Illusions fireplace, all open to the granite island Kitchen, upgraded 36” white cabinets and a breakfast nook. Upstairs find a primary bedroom with luxury shower bath plus 3 additional bedrooms and convenient 2nd floor laundry. The closet space in this plan is to die for! Full basement with full bath rough-in and a 2-car garage. ENERGY STAR RATED and FULL BUILDER’S WARRANTY.
Rooms & Units Description
- Rooms Total: 8
- Room Count: 8
- Number Of Half Baths On Level 1: 1
- Number Of Full Baths On Level 2: 2
View on map / Neighborhood
Location Details
- County Or Parish: Montgomery
- School District: Huber Heights
- Directions: Brandt Pike to East Fishburg Rd Left Silver Oak Way.
- Zoning: Residential
Property Details
- Lot Dimensions: Irregular
- Parcel Number: P70022110107
- Construction Type: HardiePlank®,Stone
- New Construction: New
- Levels: 2 Story
- Subdivision Name: Silver Oaks of Huber Heights
- Distressed Property: None
- Transaction Type: Sale
Property Features
- Outside Features: Patio,Porch Patio,Porch
- Inside Features: High Speed Internet,Smoke Alarm(s),Walk in Closet
- Utilities: City Water,Natural Gas,Sanitary Sewer,Storm Sewer
- Appliances: Dishwasher,Garbage Disposal,Home Warranty,Microwave,Range
- Basement: Full
- Windows: Insulated
- Heating: Forced Air,Natural Gas
- Cooling: Central
- Kitchen Features: Granite Counters,Island,Open to Family Room,Pantry
- Fireplace: One
- Garage: 2 Car,Attached
Miscellaneous
- Taxes Semi Annual: 0.00
- Assessments: Of Record
Courtesy of
- Office Name: H.M.S. Real Estate
- Agent Name: Alexander A Hencheck Jr
- Agent Email: mlsinfo@hmsmarketingservices.com
- Agent Phone: (513) 469-2424


