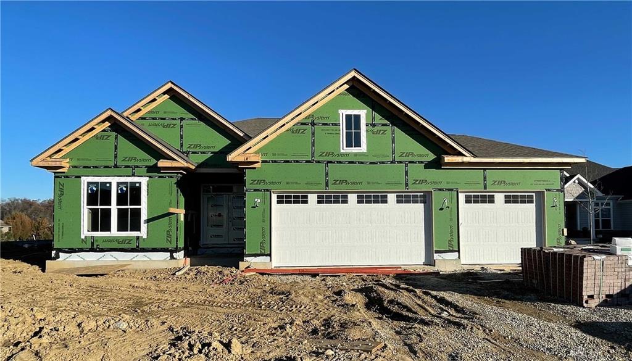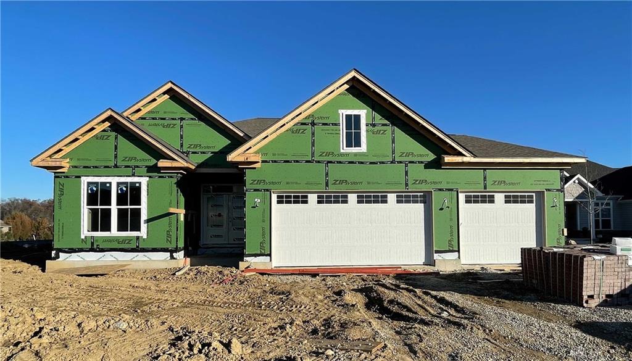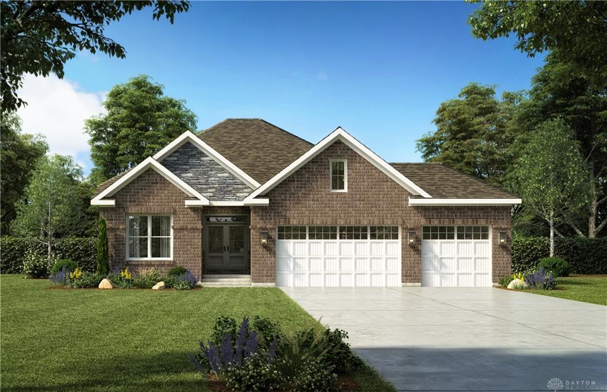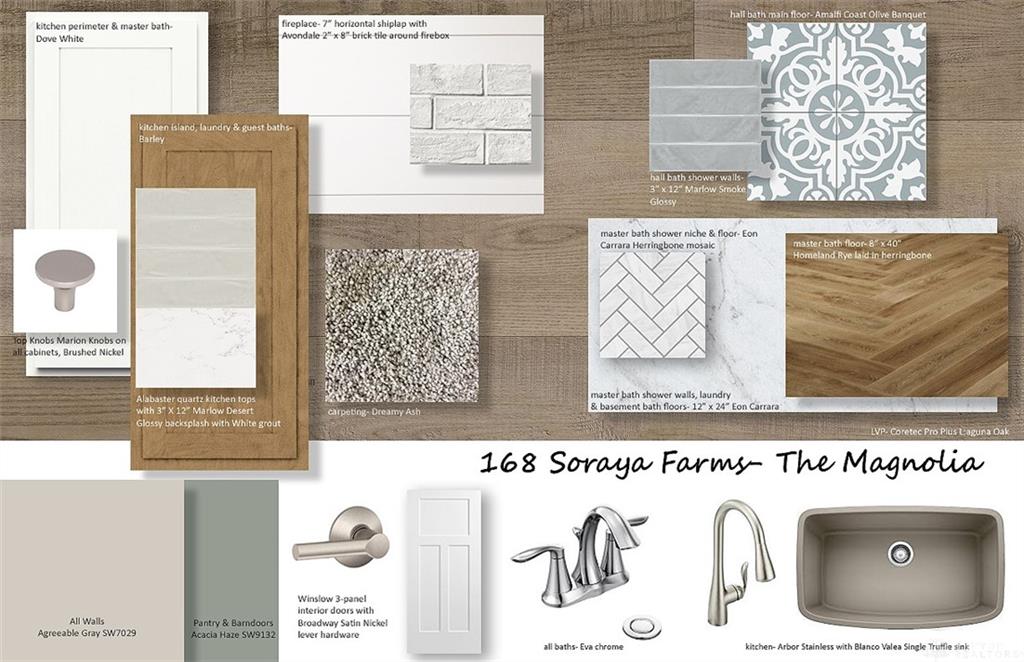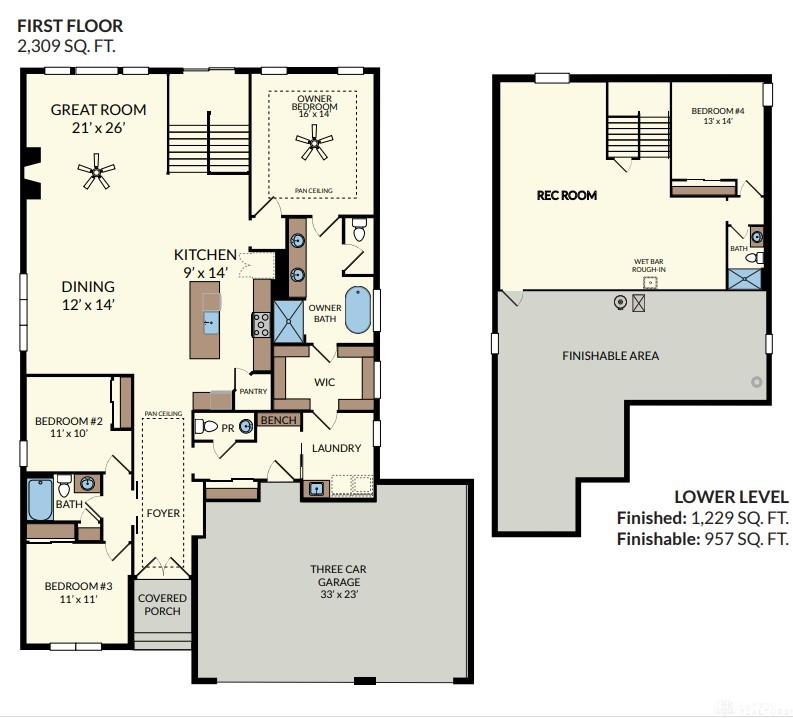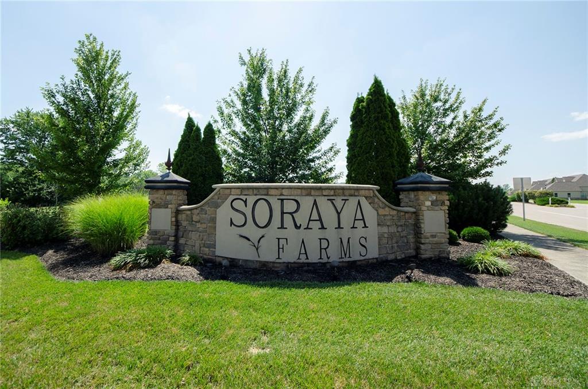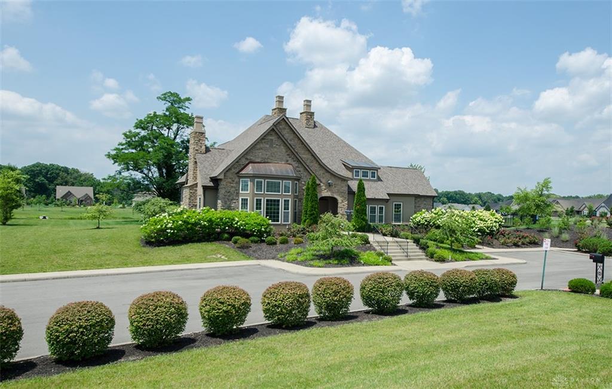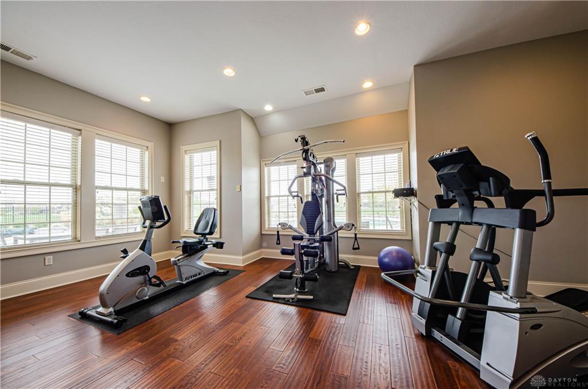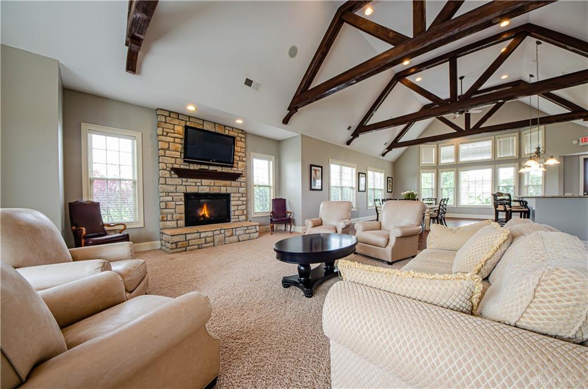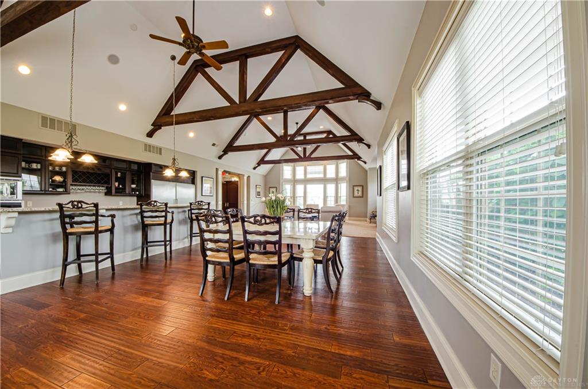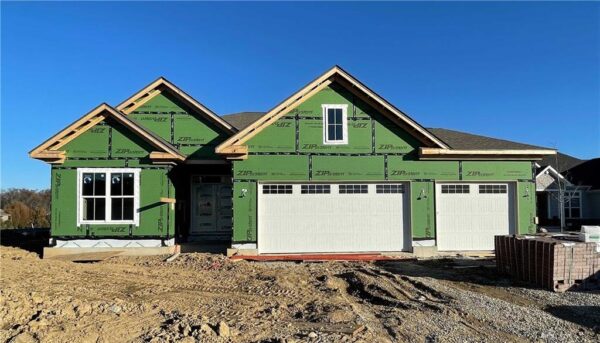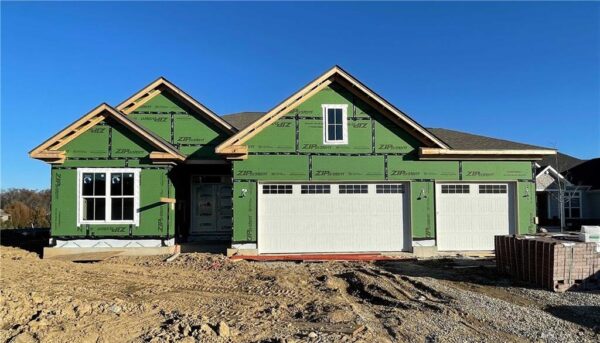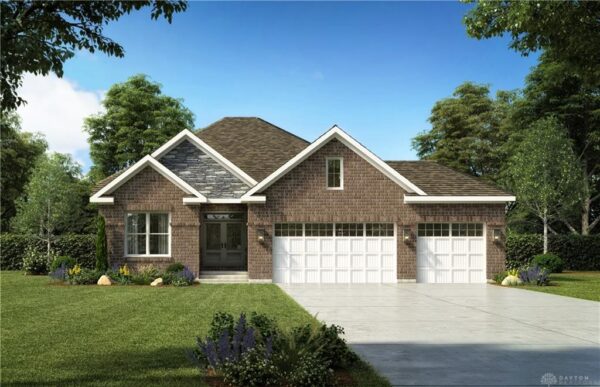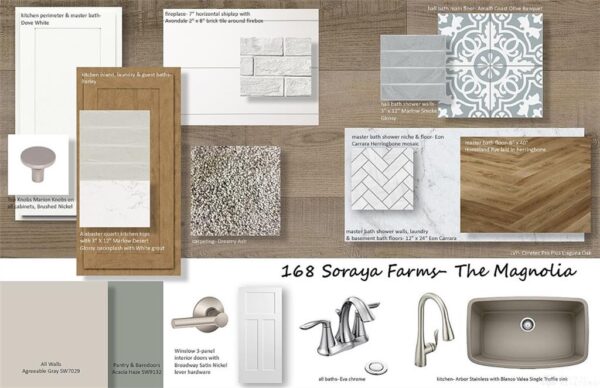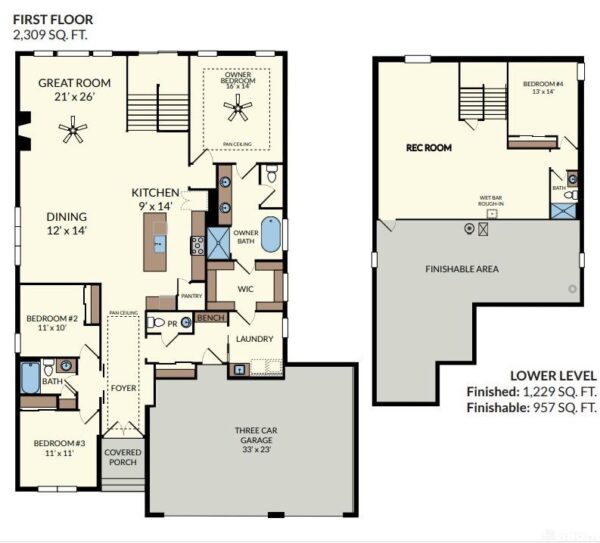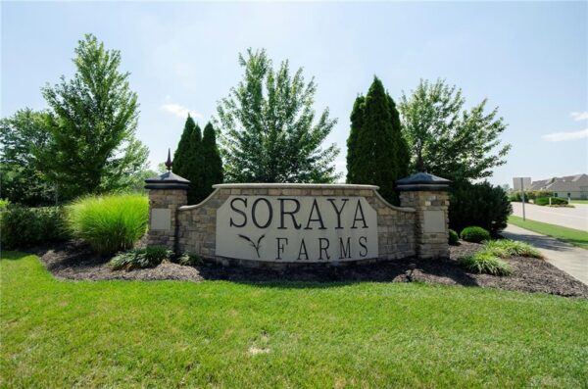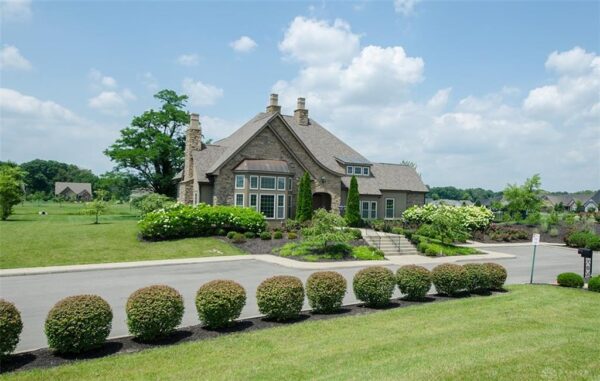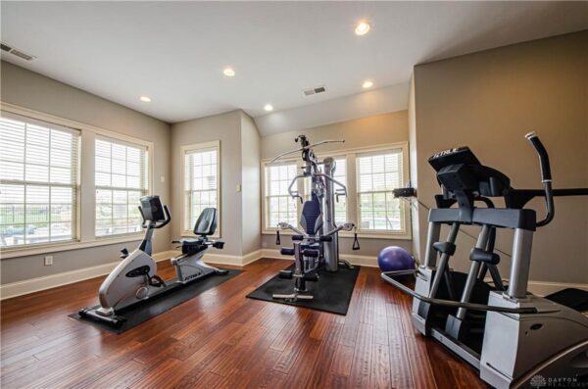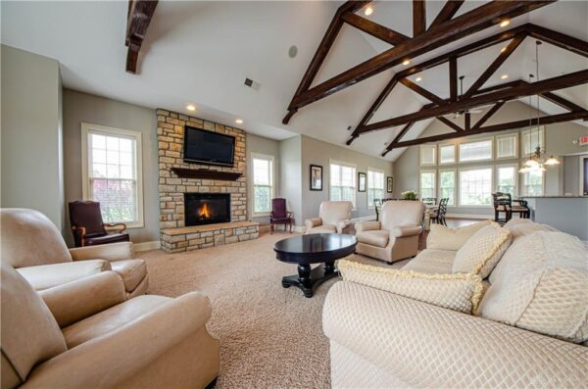Residential
$ 729,900.00
- Date added: 11/04/21
- Post Updated: 2021-12-01 20:15:30
- Type: Single Family
- Status: Active
- Bedrooms: 4
- Bathrooms: 4
- Baths Full: 3
- Baths Half: 1
- Acres: 0.2337
- Lot size: 10180 sq ft
- Year built: 2022
- MLS #: 849735
- Listing Contract Date: 2021-09-17
Description
Very popular custom ranch built by Design Homes. This home has soaring ceilings with so many upgrades. Split floor plan offers lots of privacy for the master suite and double barn doors giving privacy to other bedrooms and bath. Extremely open floor plan, with the kitchen, nook, great room with fireplace and shiplap, and dining. Landing walkout to backyard and finished daylight lower level with bedroom and full bath. Mud hall with bench seat, closet and powder room. Absolutely gorgeous Master Suite with pan ceiling and gorgeous bathroom with free standing tub and walk in tile shower and access from the master closet into laundry. Kitchen offering quartz countertops, tile backsplash and gourmet appliances. Brick and stone exterior, with brick on sides and rear. Expected to be completed Feb/March 2022.
Rooms & Units Description
- Rooms Total: 11
- Room Count: 11
- Number Of Full Baths On Level Lo: 1 0
- Number Of Full Baths On Level 1: 2
- Number Of Half Baths On Level 1: 1
View on map / Neighborhood
Location Details
- County Or Parish: Warren
- School District: Springboro
- Directions: From OH-48 turn on to Lemans Blvd. At the T-Intersection keep right to stay on Lemans Blvd. Turn left onto Monaco Circle. House on the left.
- Zoning: Residential
Property Details
- Lot Dimensions: .
- Parcel Number: 05271710140
- Construction Type: Other,Stone
- New Construction: Under Construction
- Levels: 1 Story
- Subdivision Name: Soraya Farms 7
- Distressed Property: None
- Transaction Type: Sale
Property Features
- Outside Features: Patio Patio
- Inside Features: Gas Water Heater,Paddle Fans,Smoke Alarm(s),Walk in Closet
- Utilities: 220 Volt Outlet,City Water,Natural Gas,Sanitary Sewer
- Appliances: Cooktop,Dishwasher,Garbage Disposal,Home Warranty,Microwave,Wall Oven
- Basement: Full,Semi-Finished
- Windows: Insulated
- Heating: Forced Air,Natural Gas
- Cooling: Central
- Kitchen Features: Island,Open to Family Room,Pantry
- Fireplace: Gas,One
- Garage: 3 Car,Attached,Opener
Miscellaneous
- HOA Condo Fee: 850.00
- HOA Fee Frequency: Annually
- Taxes Semi Annual: 0.00
- Assessments: .
Courtesy of
- Office Name: Design Homes & Development Co.
- Agent Name: Angela R Flory
- Agent Email: flory@designhomesco.com
- Agent Phone: (937) 604-1986


