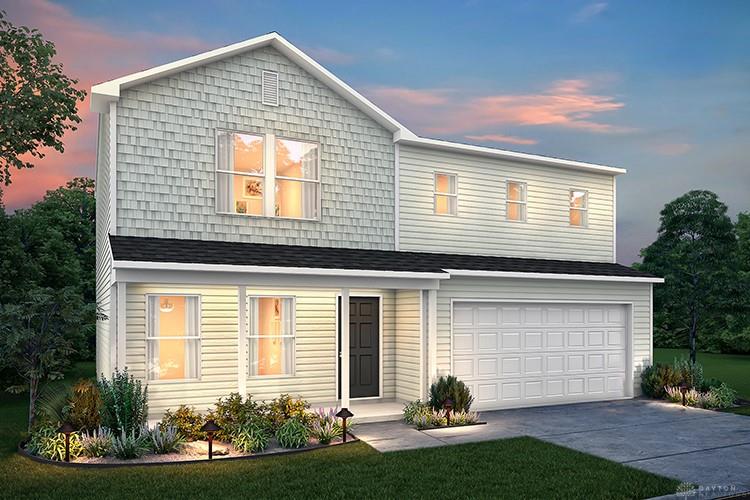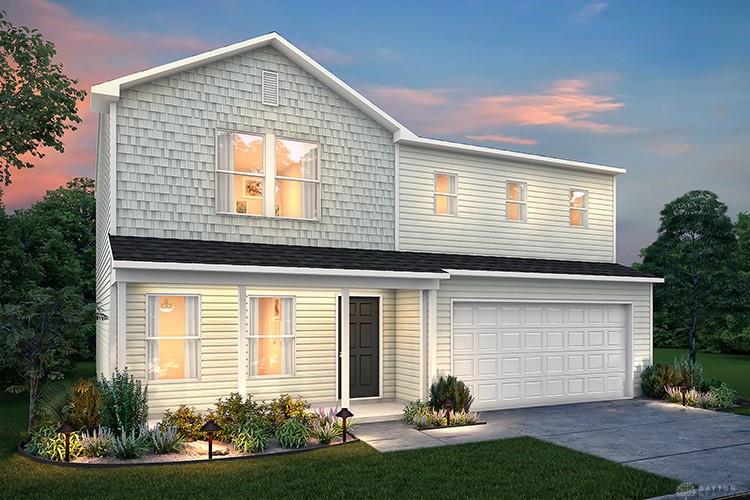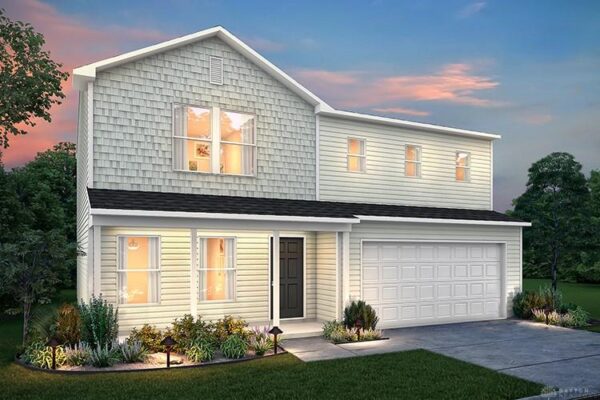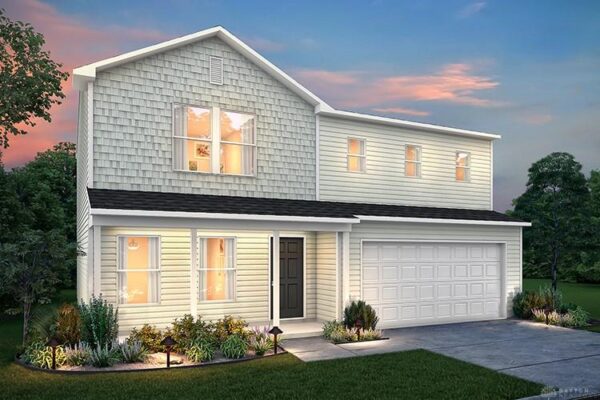Residential
$ 235,990.00
- Date added: 11/04/21
- Post Updated: 2021-11-10 20:08:05
- Type: Single Family
- Status: Active
- Bedrooms: 4
- Bathrooms: 3
- Baths Full: 3
- Acres: 0.3470
- Lot size: 15115 sq ft
- Year built: 2021
- MLS #: 841427
- Listing Contract Date: 2021-06-14
Description
MAIN-FLOOR BEDROOM | VERSATILE LOFT
You will love this BEAUTIFUL NEW 2 Story Home in the Tarragon Estates Community!
The desirable 1802 Plan features a main floor guest suite means this plan
offers private living space both upstairs and downstairs. Kitchen highlights
include gorgeous cabinets, granite countertops, and Stainless-Steel Steel
Appliances (Range with Microwave, and Dishwasher). All
other bedrooms, including the primary suite, are on the 2nd floor. In the
primary suite, there is a private bath with dual vanity sinks and a walk-in
closet. The other 2 bedrooms are well-sized and share another full-sized
bath. You’ll also love the versatile Loft Space and a walk-in laundry room
on the upper floor. This welcoming plan comes with a relaxing covered
patio space and a 2-car garage.
Rooms & Units Description
- Rooms Total: 8
- Room Count: 8
- Number Of Full Baths On Level 1: 1
- Number Of Full Baths On Level 2: 2
View on map / Neighborhood
Location Details
- County Or Parish: Greene
- School District: Xenia
- Directions: N Detroit street drive east on Weaver street/Edison blvd. then turn right on N Monroe drive, turn left on Marshall drive and left on Louise drive into community.
- Zoning: Residential
Property Details
- Lot Dimensions: of record
- Parcel Number: M40000200020023700
- Construction Type: Vinyl
- New Construction: Under Construction
- Levels: 2 Story
- Subdivision Name: Shiloh Acres Sec 02
- Distressed Property: None
- Transaction Type: Sale
Property Features
- Inside Features: Smoke Alarm(s),Walk in Closet
- Appliances: Dishwasher,Garbage Disposal,Microwave,Range
- Basement: Slab
- Windows: Double Pane
- Heating: Electric,Forced Air
- Cooling: Central
- Kitchen Features: Pantry
- Garage: 2 Car
Miscellaneous
- Taxes Semi Annual: 70.24
Courtesy of
- Office Name: Ohio Property Group, LLC
- Agent Name: Glen Whitten
- Agent Email: Glen@OhioMLSFlatFee.com
- Agent Phone: (419) 708-1235





