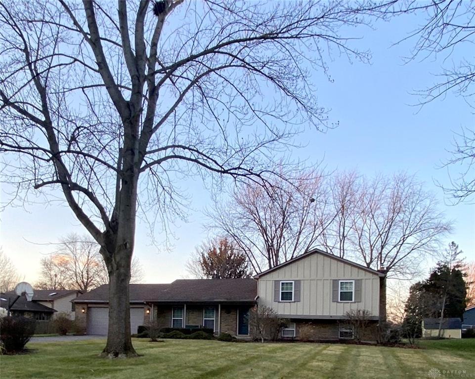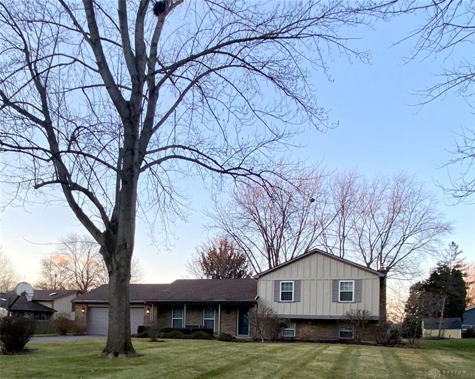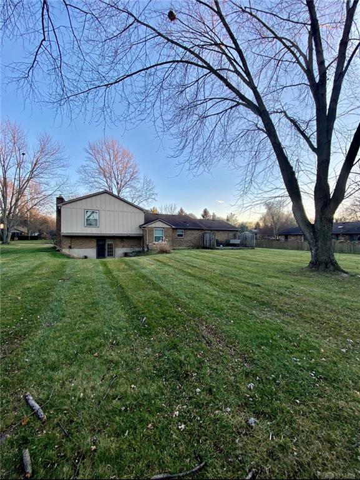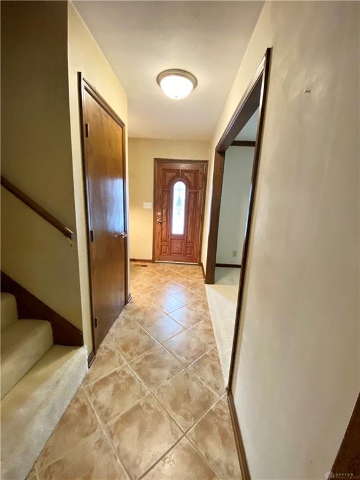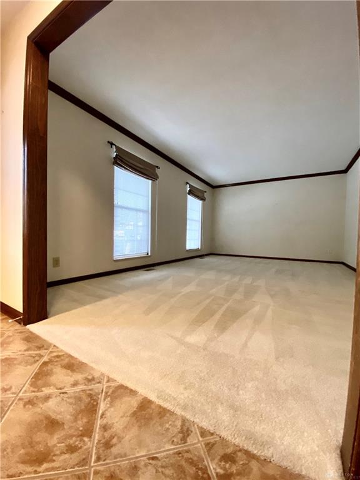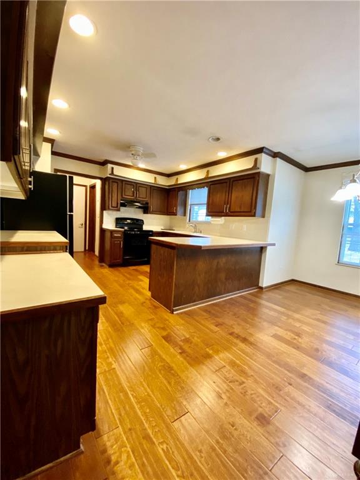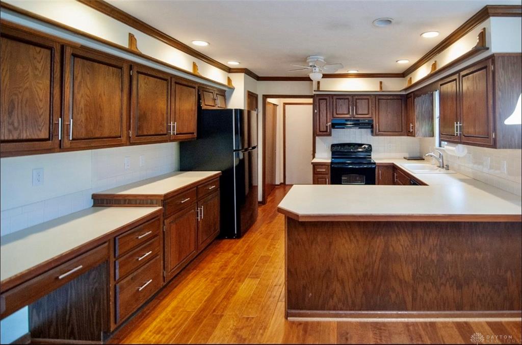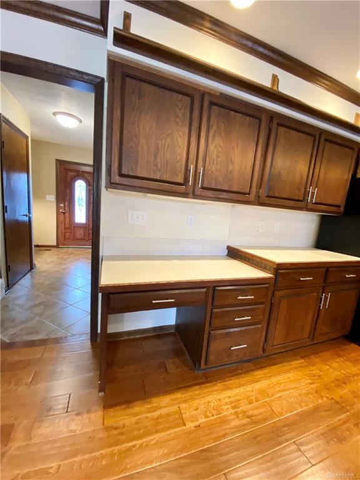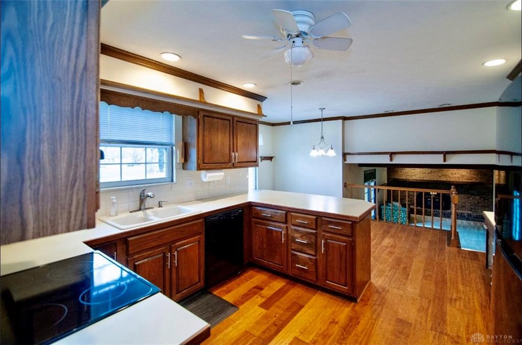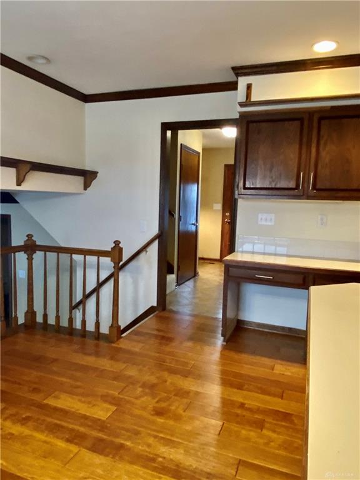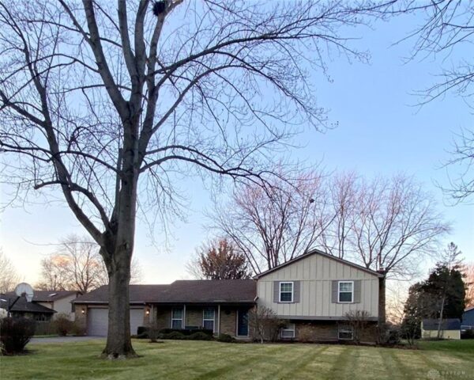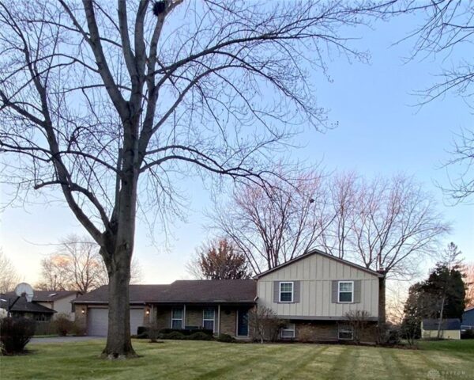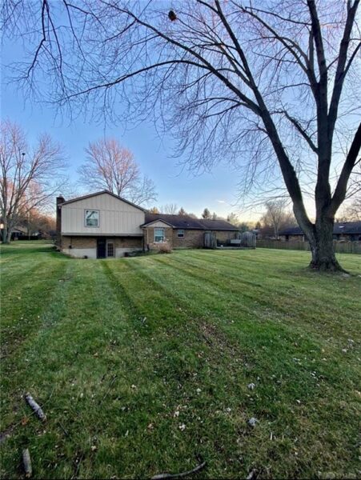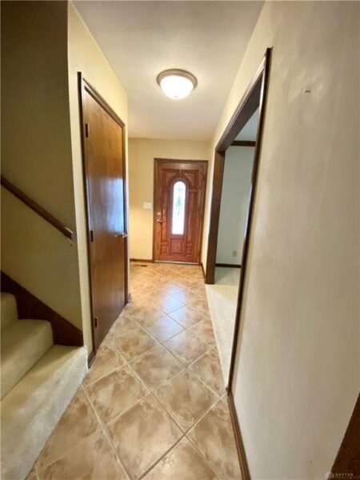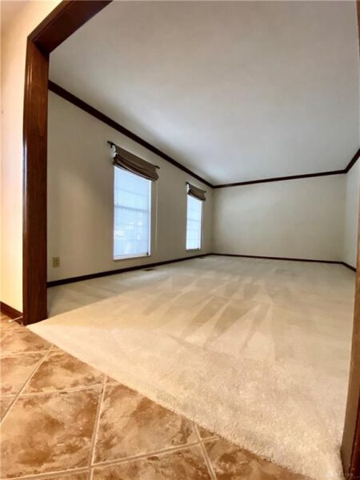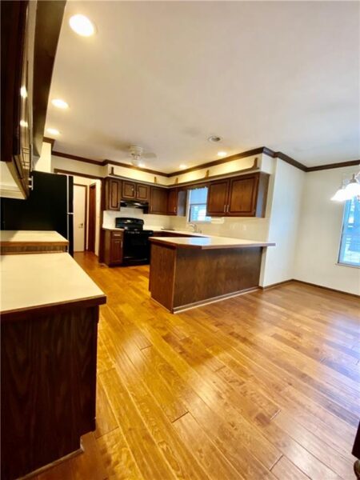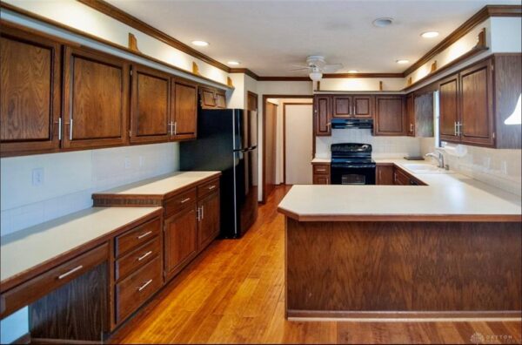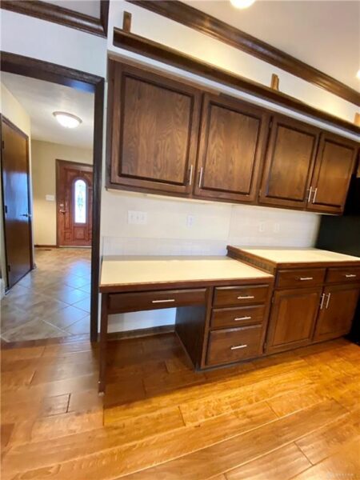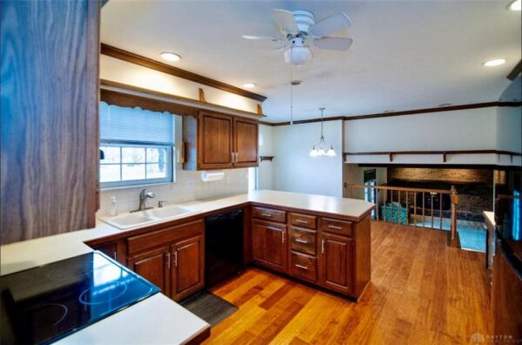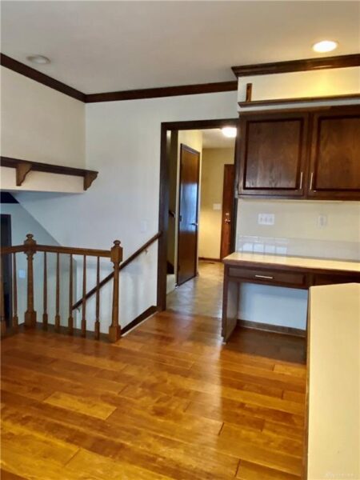Residential
$ 280,000.00
- Date added: 12/09/21
- Post Updated: 2021-12-09 11:27:04
- Type: Single Family
- Status: Active
- Bedrooms: 3
- Bathrooms: 4
- Baths Full: 2
- Baths Half: 2
- Area: 1986 sq ft
- Acres: 0.4100
- Lot size: 17860 sq ft
- Year built: 1977
- MLS #: 854654
- Listing Contract Date: 2021-12-08
Description
Welcome home to this amazing tri-level located in the heart of the Quail Run Community. This home features three bedrooms and four bathrooms. It has an inviting floorplan with plenty of space to entertain. The kitchen comes with the appliances, a built-in desk, and beautiful updated flooring. The family room has wood beams on the ceiling and a fireplace. It sits on a large lot that is perfect for outdoor entertaining. The master bedroom is large and features a full bathroom and a walk-in closet. This home has been owned by one family and has been very well taken care of. Conveniently located near restaurants, schools, shopping and several parks. If you are looking for space, a house that is solid, welcome home! Schedule your showing today and let your vision begin.
Rooms & Units Description
- Rooms Total: 8
- Room Count: 8
- Number Of Full Baths On Level Lo: 1
- Number Of Half Baths On Level 1: 1
- Number Of Full Baths On Level 2: 2
View on map / Neighborhood
Location Details
- County Or Parish: Montgomery
- School District: Centerville
- Directions: From Atchison Road, go East on Quail Run Drive, Left on Timberhawk to 1243
- Zoning: Residential
Property Details
- Lot Dimensions: 0.41 acres
- Parcel Number: O67 20011 0004
- Construction Type: Brick,Wood
- Levels: 2 Story
- Subdivision Name: Quail Run
- Distressed Property: None
- Transaction Type: Sale
Property Features
- Inside Features: High Speed Internet
- Utilities: City Water
- Appliances: Dishwasher,Range,Refrigerator
- Basement: Finished
- Windows: Double Hung
- Heating: Electric,Forced Air
- Cooling: Central
- Kitchen Features: Open to Family Room,Pantry
- Fireplace: Stove
- Garage: 2 Car,Attached,Opener,Storage
Miscellaneous
- Taxes Semi Annual: 2229.34
- Assessments: Of Record
Courtesy of
- Office Name: RE/MAX Victory + Affiliates
- Agent Name: Jennifer Seaquist
- Agent Email: jeniseaquistrealestate@gmail.com
- Agent Phone: (937) 657-8585


