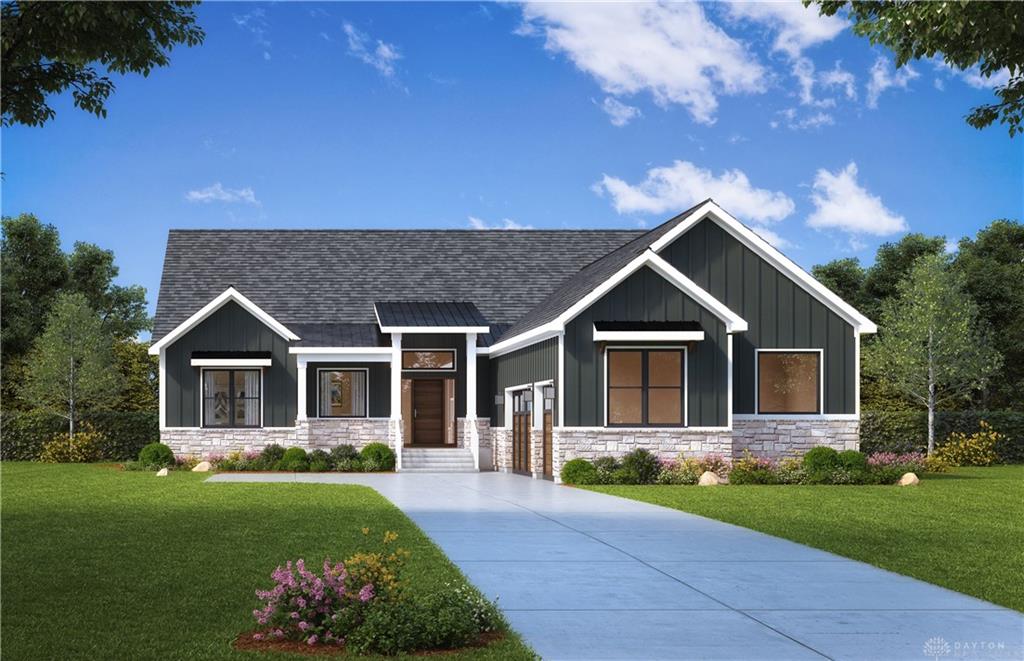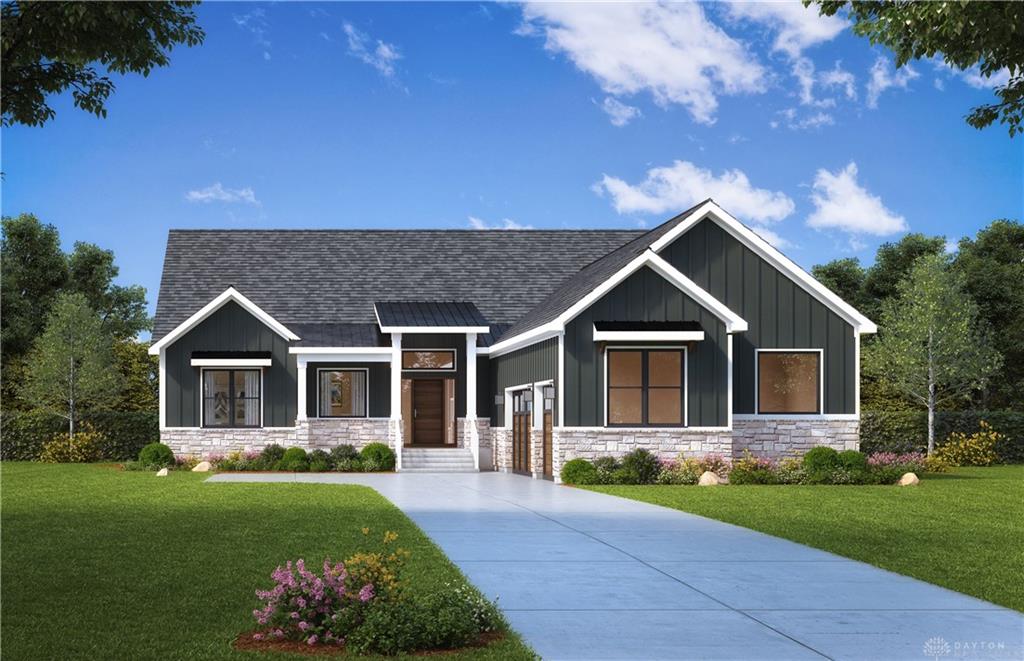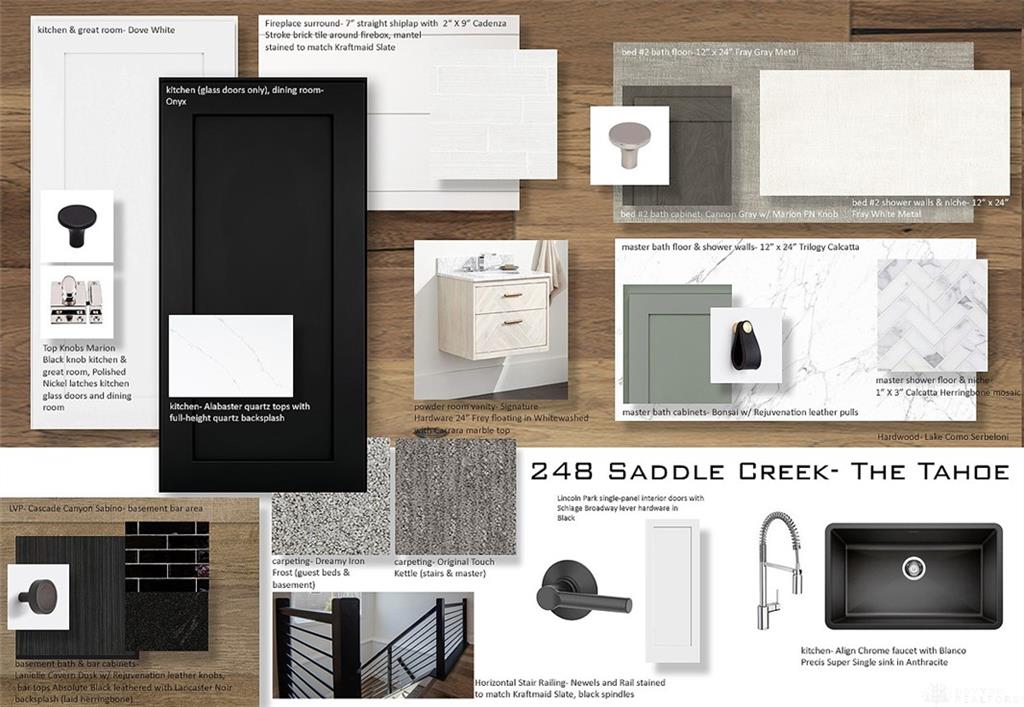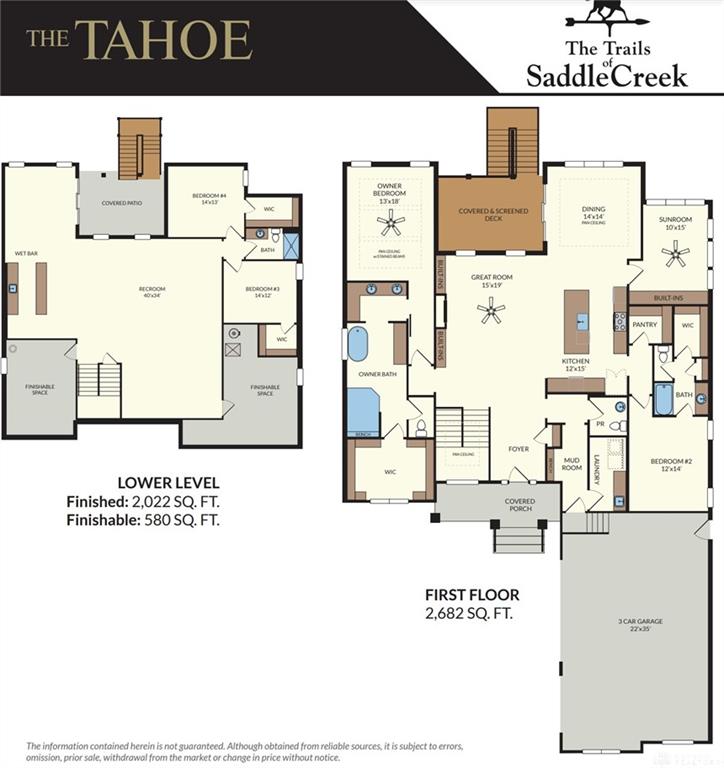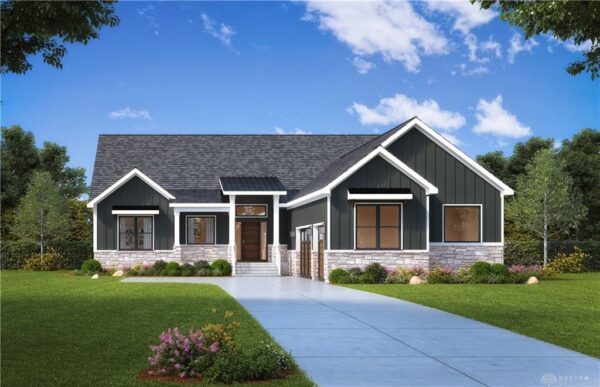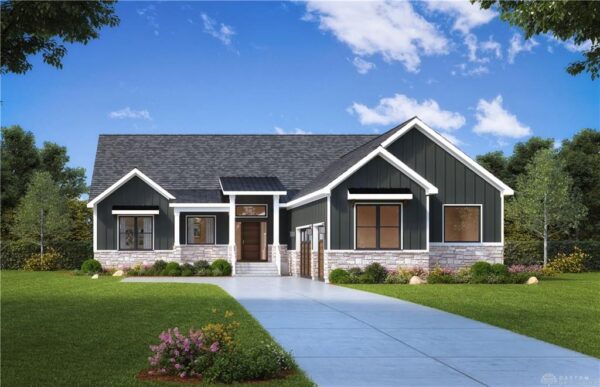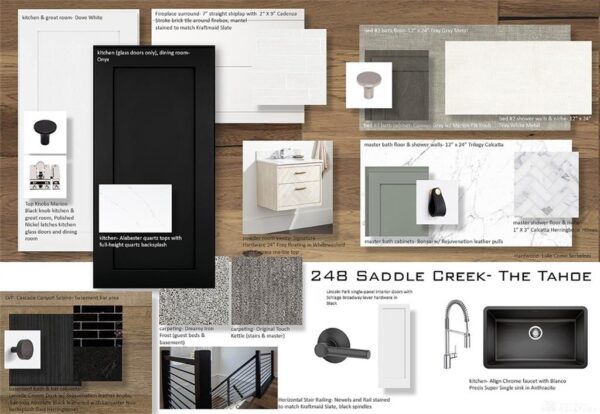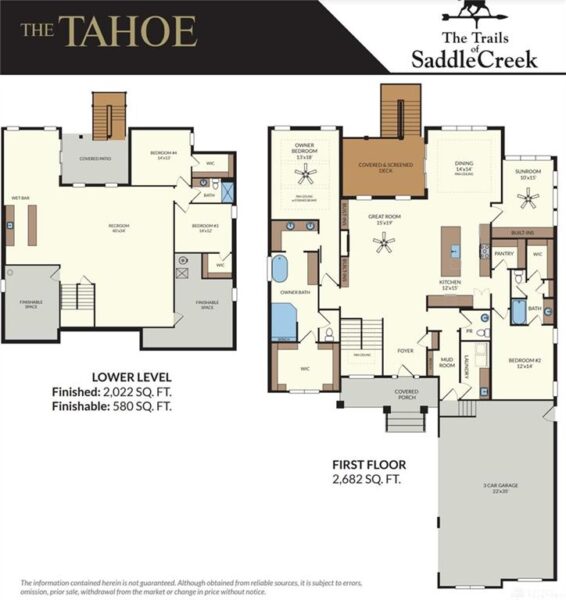Residential
$ 999,900.00
- Date added: 11/23/21
- Post Updated: 2021-12-01 19:28:04
- Type: Single Family
- Status: Active
- Bedrooms: 4
- Bathrooms: 4
- Baths Full: 3
- Baths Half: 1
- Year built: 2021
- MLS #: 853950
- Listing Contract Date: 2021-11-22
Description
Prepare yourself to fall in love with this brand new floorplan. The Tahoe by Design Homes is an absolute stunner. 4 beds, 3.5 baths, with 11′ ceilings, and hardwood throughout most of the main area living. As you enter the front door, you will find an open staircase with horizontal railing and pan ceiling, and then you will find a wall of glass looking out over the covered, screened, composite deck. The kitchen offers white cabinetry, Bosch Appliances, Quartz Countertops and Backsplash. Large walk-in pantry. Great Room offering gas fireplace with Shiplap, Stained Mantel, Built-Ins. Off the Kitchen you will find a gorgeous Sunroom with Built-In’s. 2 suites on the first floor (Primary and Guest). Primary Suite offers a pan ceiling with stained beams, and a retreat bath you will never want to leave. Lower Level is perfect for entertaining. Offering 2 large bedrooms, full bath, lots of recreation, huge wet bar, and access to covered patio. Brick on sides and rear. Irrigation.
Rooms & Units Description
- Rooms Total: 10
- Room Count: 10
- Number Of Full Baths On Level Lo: 1 0
- Number Of Full Baths On Level 1: 2
- Number Of Half Baths On Level 1: 1
View on map / Neighborhood
Location Details
- County Or Parish: Montgomery
- School District: Centerville
- Directions: Take Saddle Creek Trail, turn right onto Horseshoe Bend.
- Zoning: Residential
Property Details
- Lot Dimensions: .
- Parcel Number: O67038070155
- Construction Type: Brick,Stone
- New Construction: New
- Levels: 1 Story
- Subdivision Name: Trails of Saddle Creek
- Distressed Property: None
- Transaction Type: Sale
Property Features
- Outside Features: Deck,Lawn Sprinkler,Patio Deck,Lawn Sprinkler,Patio
- Inside Features: Gas Water Heater,High Speed Internet,Paddle Fans,Smoke Alarm(s),Walk in Closet,Wet Bar
- Utilities: City Water,Natural Gas,Sanitary Sewer,Storm Sewer
- Appliances: Cooktop,Dishwasher,Garbage Disposal,Home Warranty,Microwave
- Basement: Finished,Full,Walkout
- Windows: Insulated
- Heating: Forced Air,Natural Gas
- Cooling: Central
- Kitchen Features: Island,Open to Family Room,Pantry
- Fireplace: Gas,Insert,One
- Garage: 3 Car,Attached,Opener
Miscellaneous
- HOA Condo Fee: 900.00
- HOA Fee Frequency: Annually
- Taxes Semi Annual: 0.00
- Assessments: .
Courtesy of
- Office Name: Design Homes & Development Co.
- Agent Name: Angela R Flory
- Agent Email: flory@designhomesco.com
- Agent Phone: (937) 604-1986


