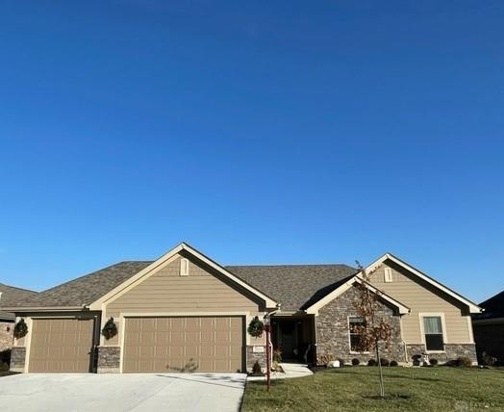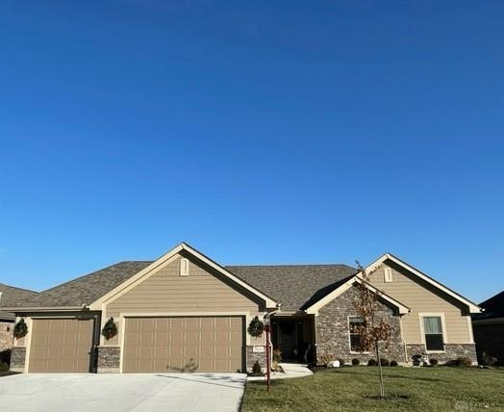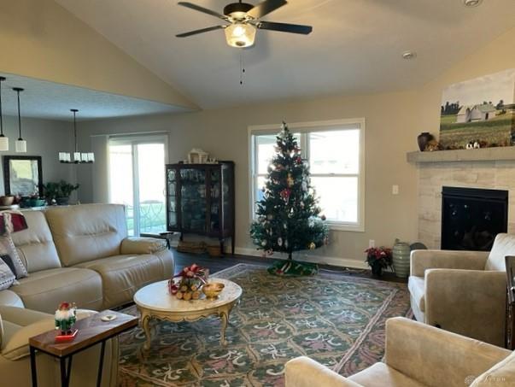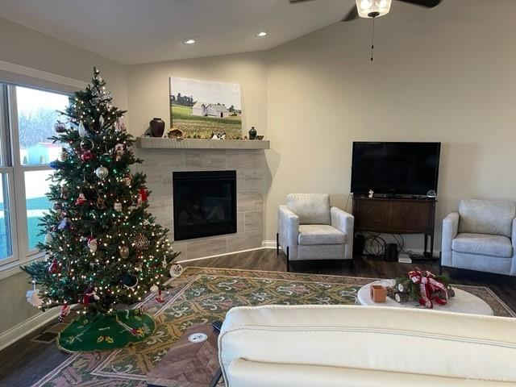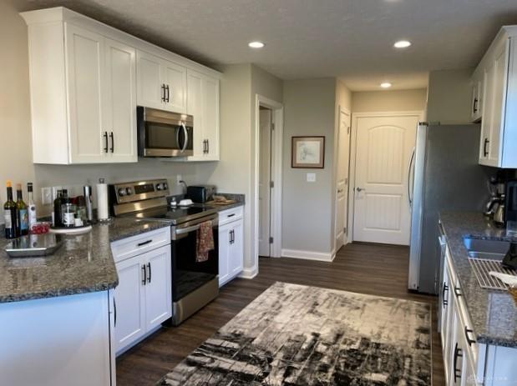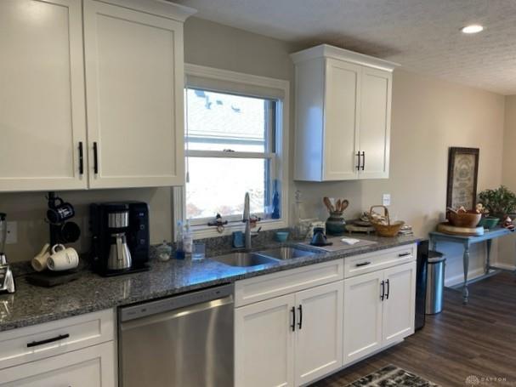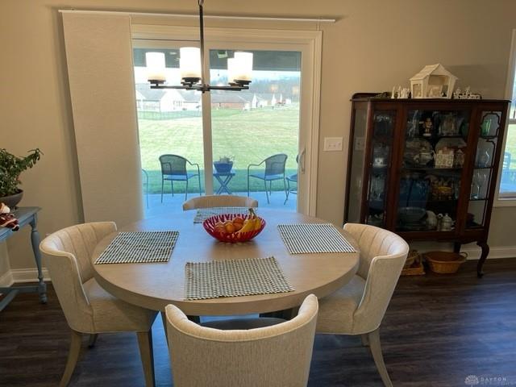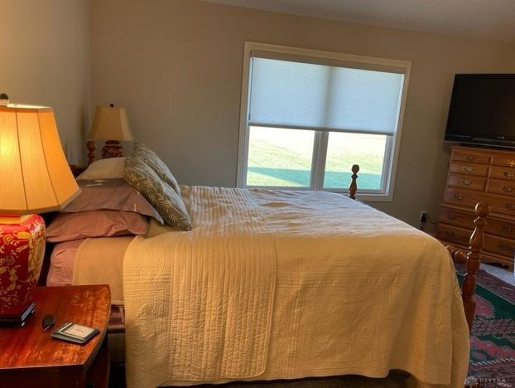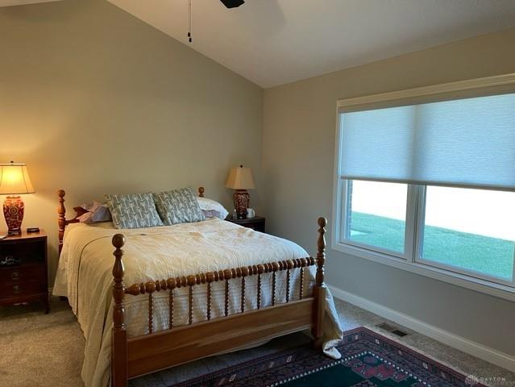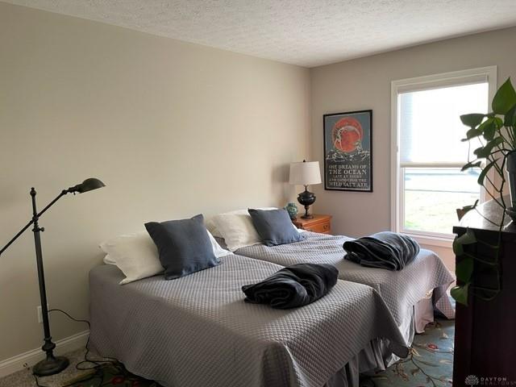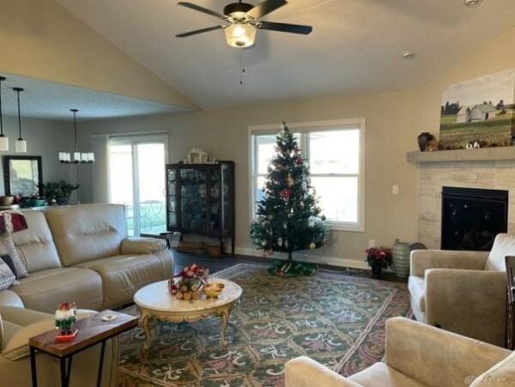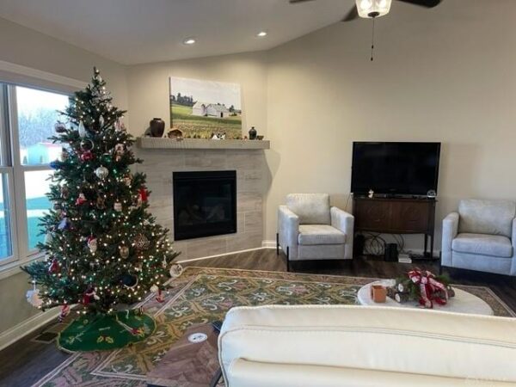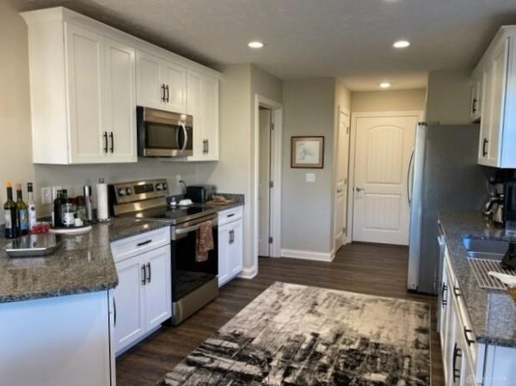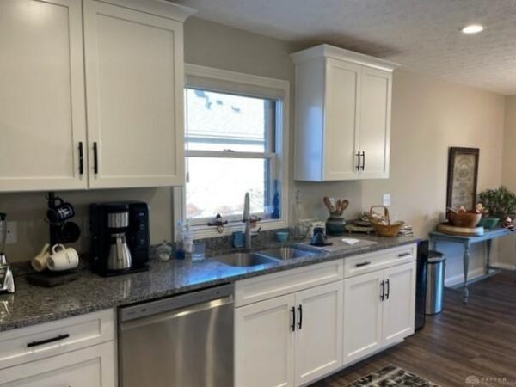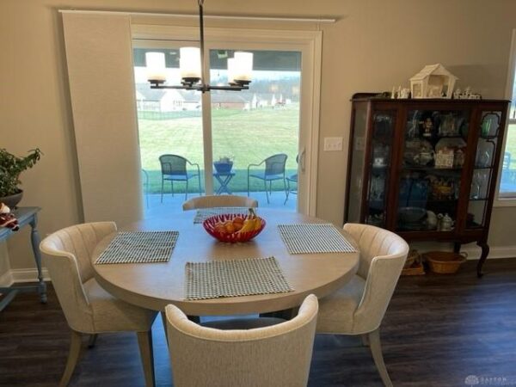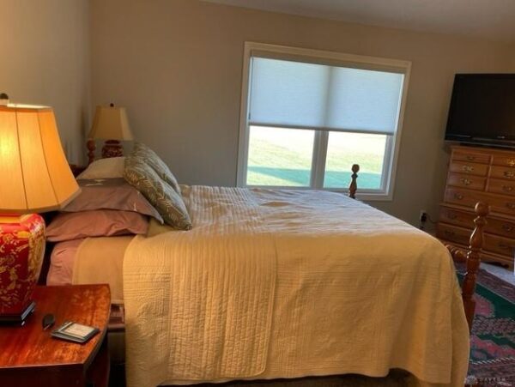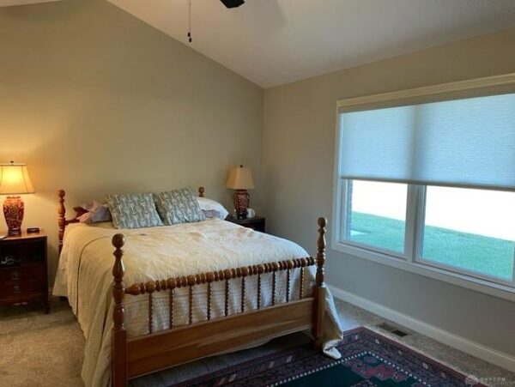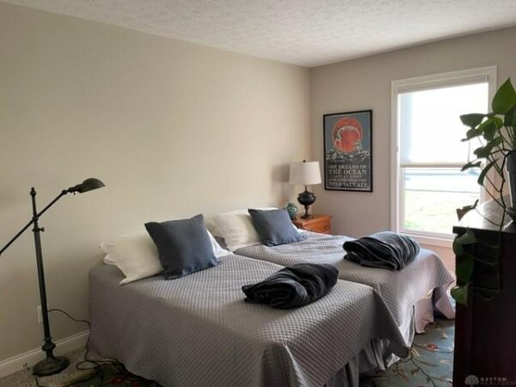Residential
$ 325,000.00
- Date added: 12/09/21
- Post Updated: 2021-12-09 11:59:04
- Type: Single Family
- Status: Active
- Bedrooms: 3
- Bathrooms: 2
- Baths Full: 2
- Area: 1706 sq ft
- Acres: 0.4668
- Lot size: 20334 sq ft
- Year built: 2021
- MLS #: 854713
- Listing Contract Date: 2021-12-09
Description
Custom Built Home by Nick Peth conveniently located near 35 and 42…!1850 Sq Ft of the finest! Home is 1706 sq ft and Finished Garage is 778 sq ft! Features of this home are too numerous to mention…Brick & Stone Exterior..Andersen Windows, Gas FP to keep you toasty, Cathedral Ceilings in Great Room & Master BR. Superb Curb Appeal. One of the largest lots in the subdivision…Gourmet Kitchen w/SS appliances, Maple Cabinets and Granite Countertops! Owners Suite offers huge walk-in closet with separate toilet/shower room. LVT flooring in all areas except Bedrooms which were done with upgraded neutral carpeting. 12 x 12 Covered Patio on back of home as well as 12 x 12 extra seating area! Garage door opener on two car side, wired for opener on 3rd bay. Approx $5000 in designer blinds! Close to Bike Trails & community pond! Both Baths feature granite countertops! Super Pantry and Laundry Room…Peth trim features rounded drywall corners! Occupancy no sooner than 2/1/2022
Rooms & Units Description
- Rooms Total: 8
- Room Count: 8
- Number Of Full Baths On Level 1: 2
View on map / Neighborhood
Location Details
- County Or Parish: Greene
- School District: Xenia
- Directions: ST RT 42 to West on Wright Cycle Blvd, Right on High Wheel Drive and left on Wright Ave. Left on Lakeview Drive
- Zoning: Residential
Property Details
- Lot Dimensions: .47
- Parcel Number: M40000100600004800
- Construction Type: Brick,Cedar,Stone
- Levels: 1 Story
- Subdivision Name: Wright Cycle Estates
- Distressed Property: None
- Transaction Type: Sale
Property Features
- Outside Features: Cable TV,Patio Cable TV,Patio
- Inside Features: High Speed Internet,Paddle Fans,Smoke Alarm(s),Walk in Closet
- Utilities: 220 Volt Outlet,City Water,Natural Gas,Sanitary Sewer
- Appliances: Dishwasher,Dryer,Garbage Disposal,Microwave,Range,Refrigerator,Washer,Water Softener
- Basement: Slab
- Windows: Double Hung
- Heating: Forced Air,Natural Gas
- Cooling: Central
- Kitchen Features: Granite Counters,Pantry
- Fireplace: Gas
- Garage: 3 Car,Attached,Opener,Overhead Storage,Storage
Miscellaneous
- Taxes Semi Annual: 539.04
- Assessments: of record
Courtesy of
- Office Name: RE/MAX Victory + Affiliates
- Agent Name: Geri G Prada
- Agent Email: geriprada@gmail.com
- Agent Phone: (937) 609-0808


