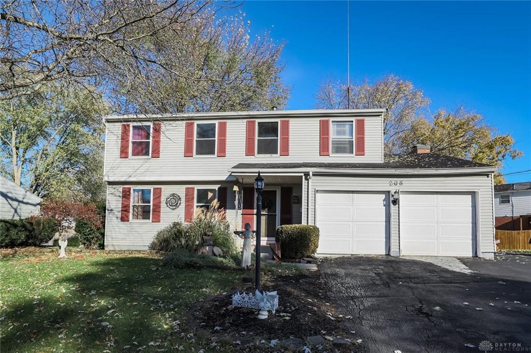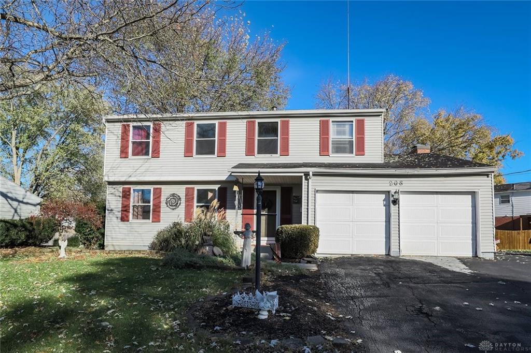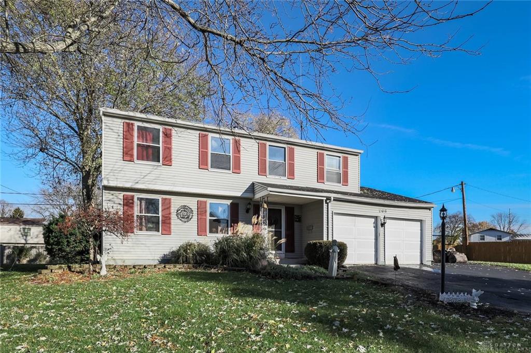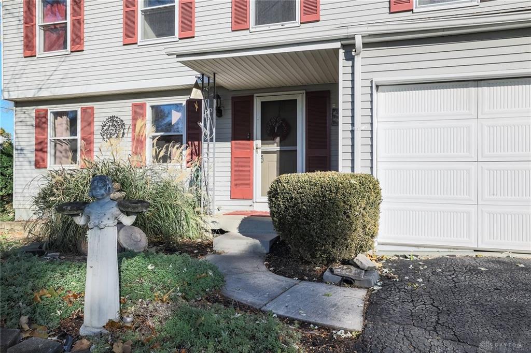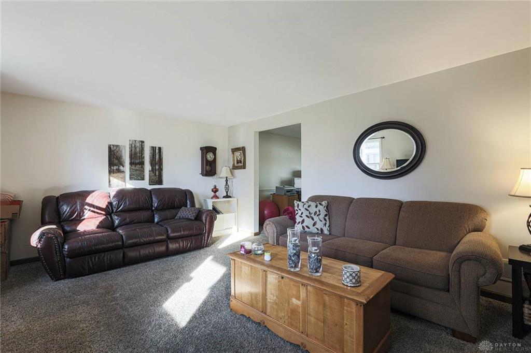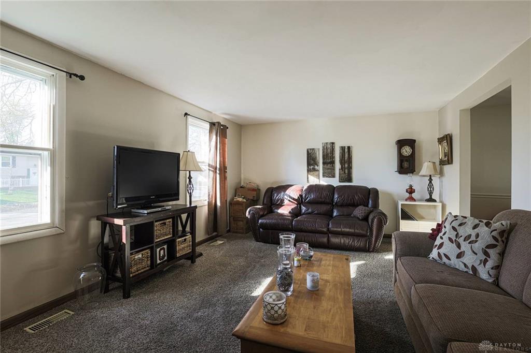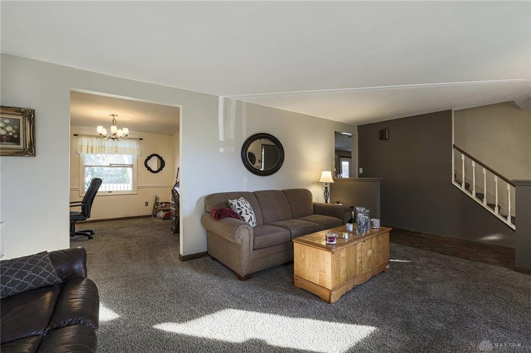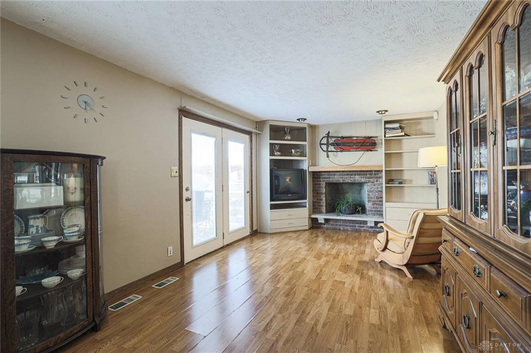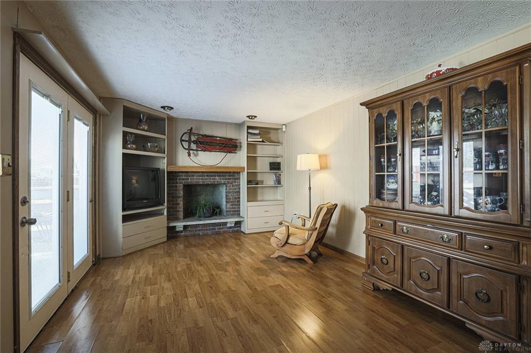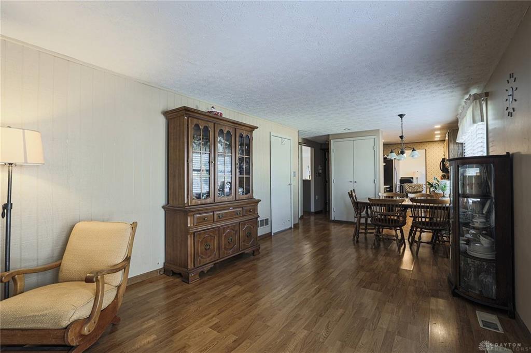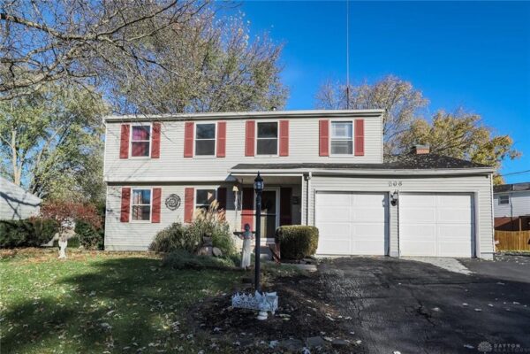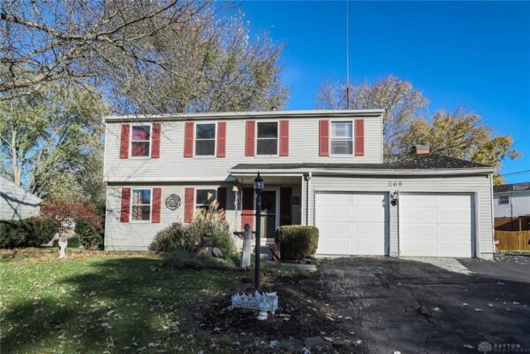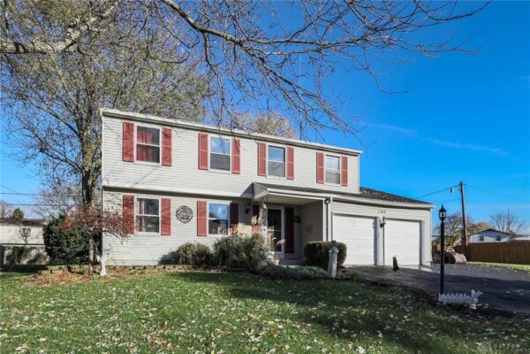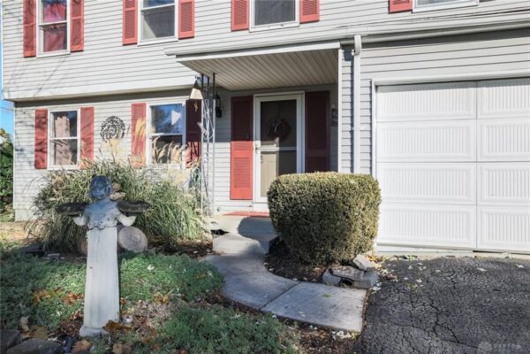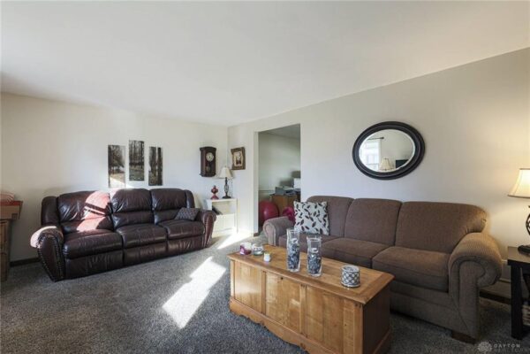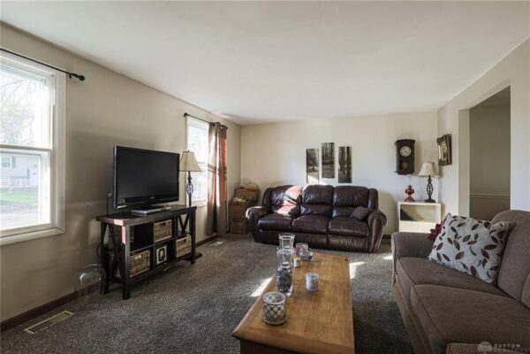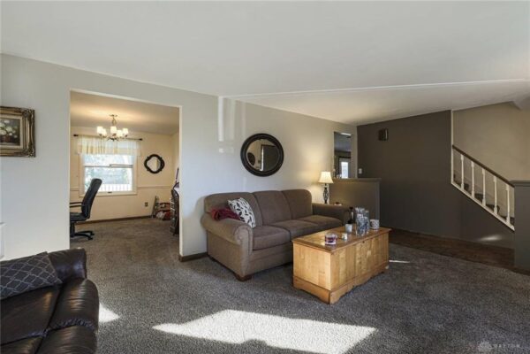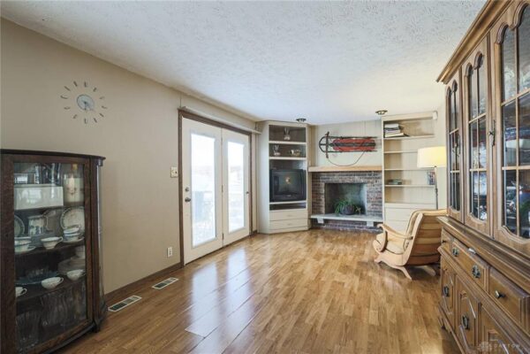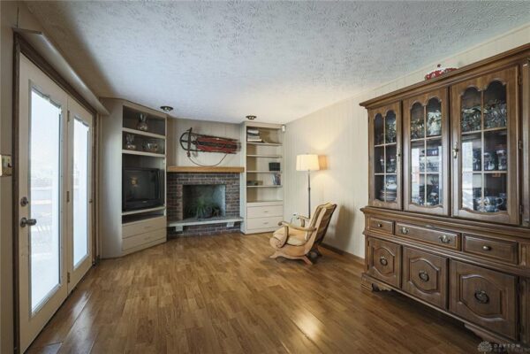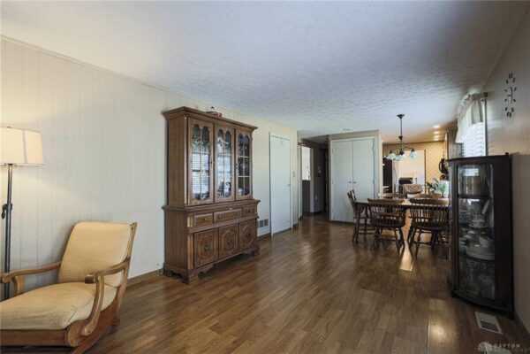Residential
$ 189,900.00
- Date added: 11/15/21
- Post Updated: 2021-11-15 16:39:03
- Type: Single Family
- Status: Active
- Bedrooms: 4
- Bathrooms: 3
- Baths Full: 2
- Baths Half: 1
- Area: 1924 sq ft
- Acres: 0.2400
- Lot size: 10454 sq ft
- Year built: 1970
- MLS #: 853575
- Listing Contract Date: 2021-11-15
Description
Spacious Englewood 2 story offers 4 bedrooms, 2 Full and 1 Half Baths in over 1920 square feet plus a Full Semi-Finished Basement! First floor offers large Living and Family Rooms, Dining Room and Kitchen with adjacent Breakfast area! Family Room Fireplace has gas line run to it for potential gas starter or gas logs. Second floor offers 4 spacious Bedrooms including a huge Master Suite with walk-in closet, vanity/dressing area and private bath! Full Basement is partially finished including a rec room, and side area with countertops, cabinets and sink! Basement also offers utility room and two other unfinished areas! Other notable features include a 2 Car Attached Garage, extra wide driveway for additional off-street parking, large lot and storage shed.
Rooms & Units Description
- Rooms Total: 12
- Room Count: 12
- Number Of Half Baths On Level 1: 1
- Number Of Full Baths On Level 2: 2
View on map / Neighborhood
Location Details
- County Or Parish: Montgomery
- School District: Northmont
- Directions: Taywood Road to Porter Drive to Left on Brentwood OR Union Road to Porter Drive to Right on Brentwood to 208 on Right
- Zoning: Residential
Property Details
- Lot Dimensions: Irregular
- Parcel Number: M57 00512 0034
- Construction Type: Aluminum,Frame
- Levels: 2 Story
- Subdivision Name: Englewood Hills
- Distressed Property: None
- Transaction Type: Sale
Property Features
- Outside Features: Deck,Porch Deck,Porch
- Inside Features: Gas Water Heater,Paddle Fans,Smoke Alarm(s),Walk in Closet
- Utilities: 220 Volt Outlet,City Water,Natural Gas,Sanitary Sewer
- Appliances: Central Vacuum,Dishwasher,Garbage Disposal,Range,Refrigerator,Water Softener
- Basement: Full,Semi-Finished
- Heating: Forced Air,Natural Gas
- Cooling: Central
- Fireplace: One
- Garage: 2 Car,Attached,Opener
Miscellaneous
- Taxes Semi Annual: 1582.00
- Assessments: Included
Courtesy of
- Office Name: Sibcy Cline Inc.
- Agent Name: Stuart D Hunter
- Agent Email: shunter@sibcycline.com
- Agent Phone: (937) 371-5418


