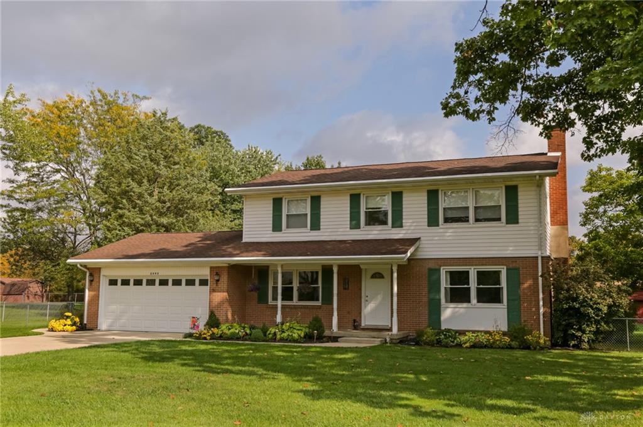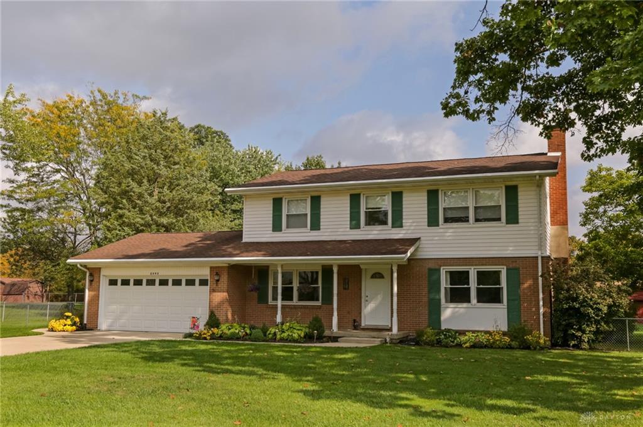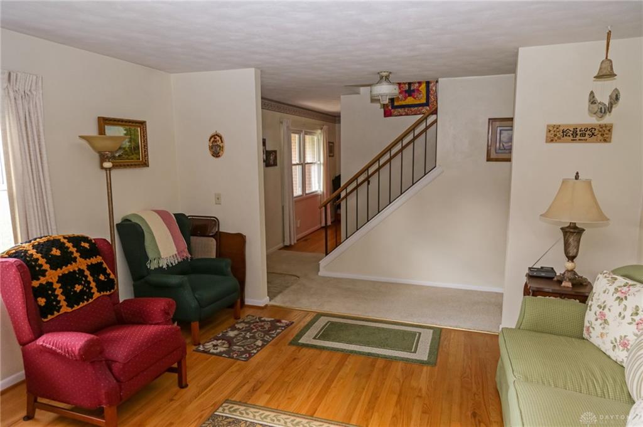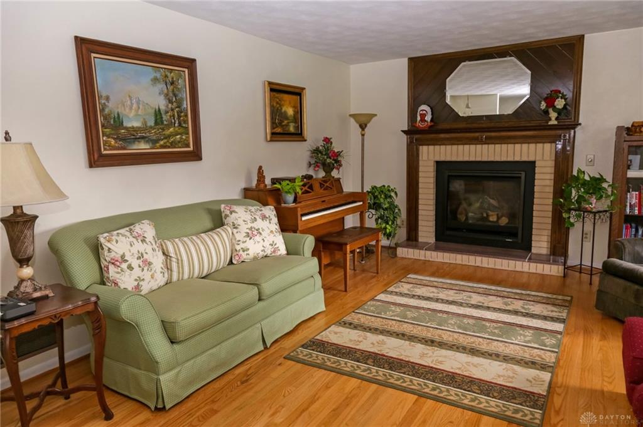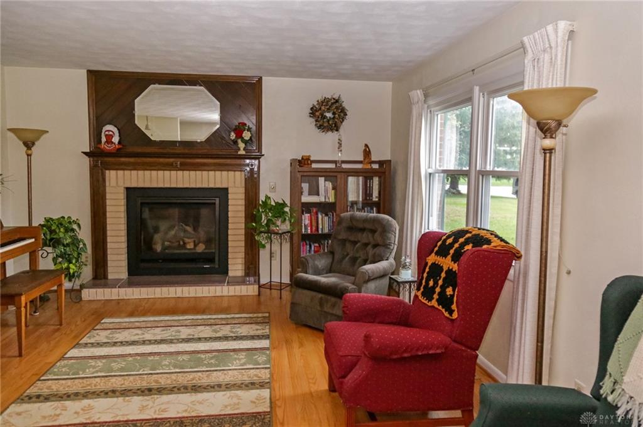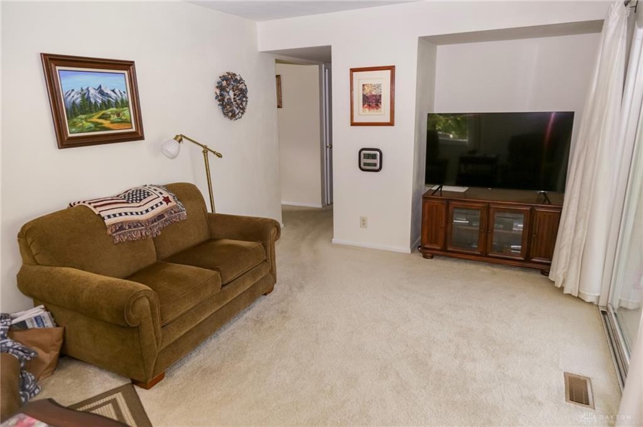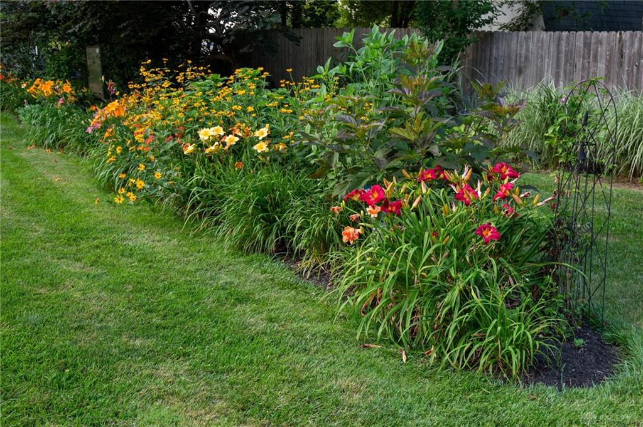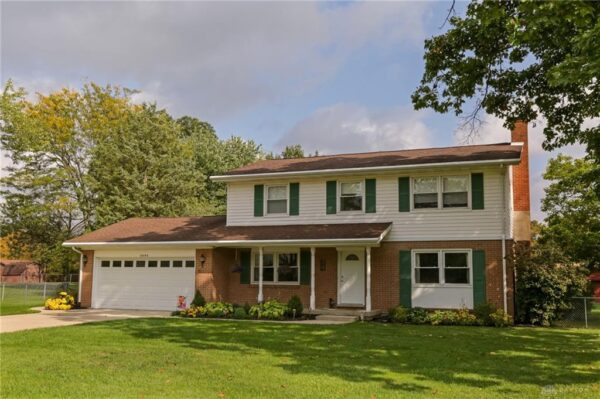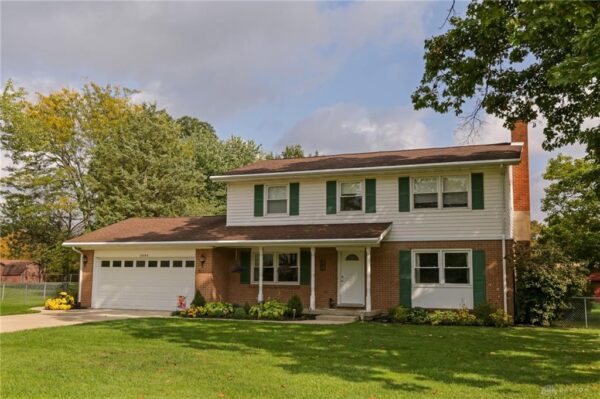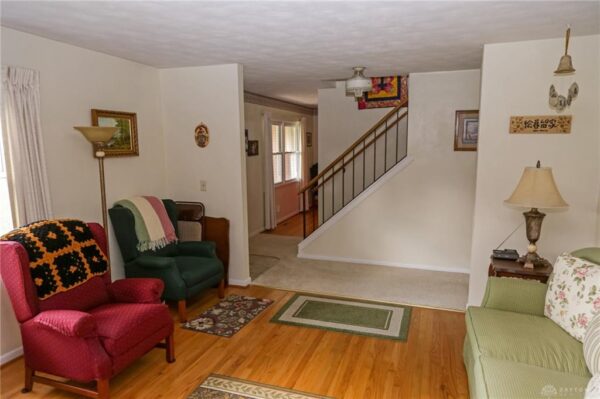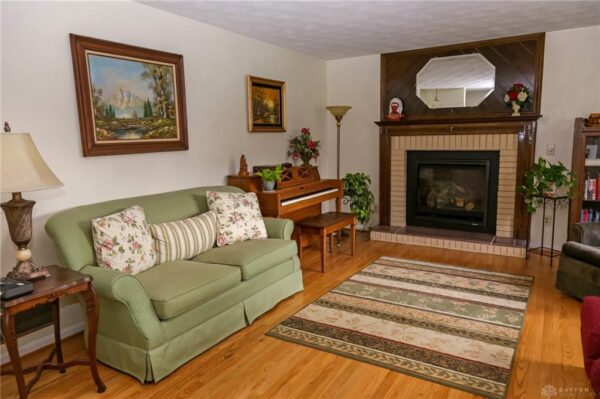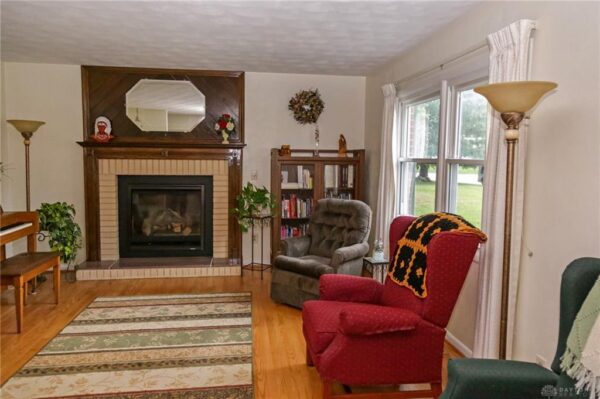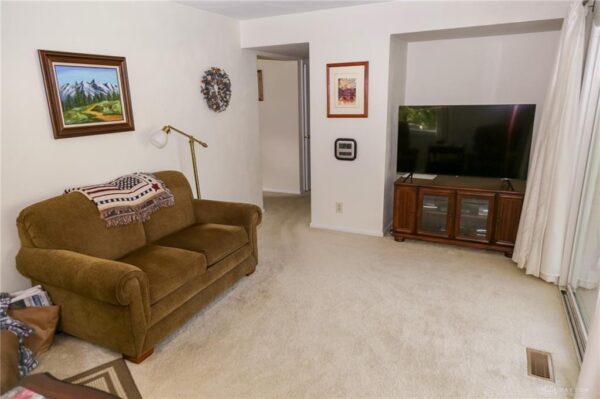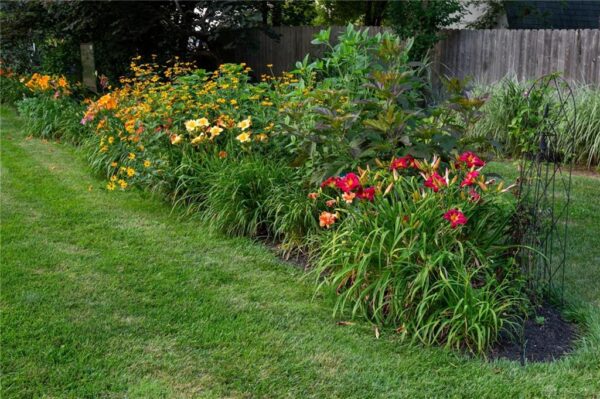Residential
$ 289,000.00
$ 289,000.00
2092 Avon Dr, Dayton, OH 45431, USA
- Date added: 12/06/21
- Post Updated: 2021-12-06 21:33:05
- Type: Single Family
- Status: Active
- Bedrooms: 4
- Bathrooms: 3
- Baths Full: 2
- Baths Half: 1
- Area: 1998 sq ft
- Acres: 0.4693
- Lot size: 20443 sq ft
- Year built: 1965
- MLS #: 854563
- Listing Contract Date: 2021-12-06
Description
Outstanding home in the heart of Beavercreek-Conveniently located to schools, shopping, highways & WPAFB. A charming front porch leads inside tothe living & dining rooms. This home features an oversize garage with storage, unfinished basement has endless possibilities, remodeled kitchen w/full wall pantry & moveable island. The upstairs offers 4 bedrooms, 2 full bath & double wide linen closet. Beautiful three season sunroom overlooks the meticulously maintained, manicured yard which is filled w/perennials for year round beauty. Updates include: Heat pump, water heater, remodeled upstairs baths & so much more! Complete list of updates inside home.
Rooms & Units Description
- Rooms Total: 8
- Room Count: 8
- Number Of Half Baths On Level 1: 1
- Number Of Full Baths On Level 2: 2
View on map / Neighborhood
Location Details
- County Or Parish: Greene
- School District: Beavercreek
- Directions: N. Fairfield Rd. to Claydor Dr. to Avon Dr.
- Zoning: Residential
Property Details
- Lot Dimensions: x
- Parcel Number: B42000400080001500
- Construction Type: Brick,Vinyl,Wood
- Levels: 2 Story
- Subdivision Name: Fairlea Estates
- Distressed Property: None
- Transaction Type: Sale
Property Features
- Outside Features: Fence,Patio,Porch,Storage Shed Fence,Patio,Porch,Storage Shed
- Inside Features: Electric Water Heater,Paddle Fans,Smoke Alarm(s)
- Utilities: 220 Volt Outlet,City Water,Sanitary Sewer,Storm Sewer,Well
- Appliances: Dishwasher,Dryer,Garbage Disposal,Range,Refrigerator,Washer,Water Softener
- Basement: Full,Unfinished
- Windows: Casement,Double Hung,Double Pane
- Heating: Heat Pump
- Cooling: Heat Pump
- Kitchen Features: Counter Top
- Fireplace: Gas,Glass Doors,Insert,One,Starter
- Garage: 2 Car,Attached,Opener,Overhead Storage,Storage
Miscellaneous
- Taxes Semi Annual: 2508.65
- Assessments: .
Courtesy of
- Office Name: Irongate Inc.
- Agent Name: Susan C Broadstock
- Agent Email: DABSTOCK@aol.com
- Agent Phone: (937) 554-5038


