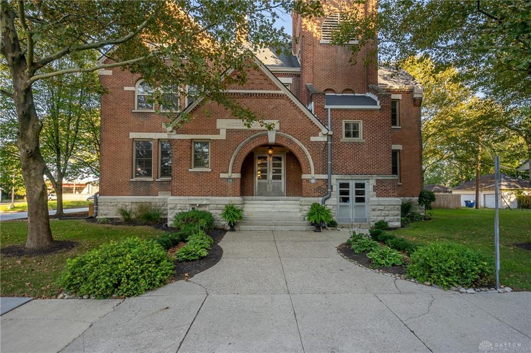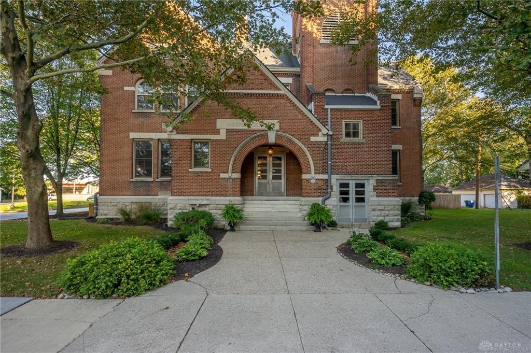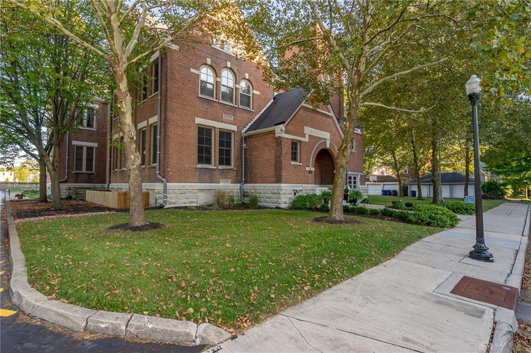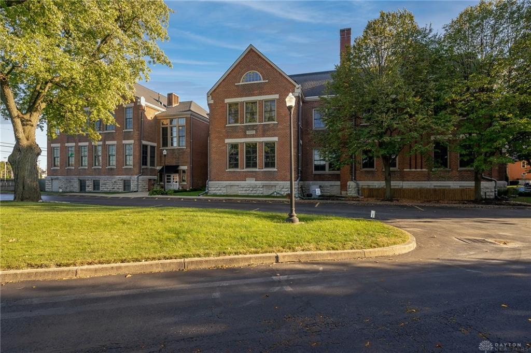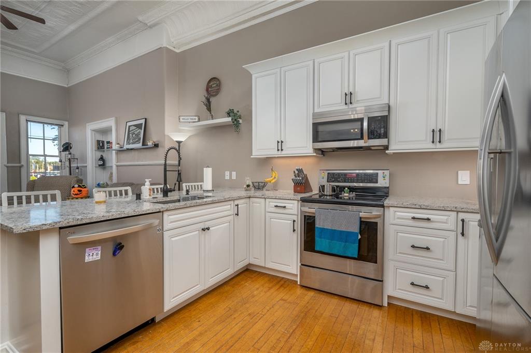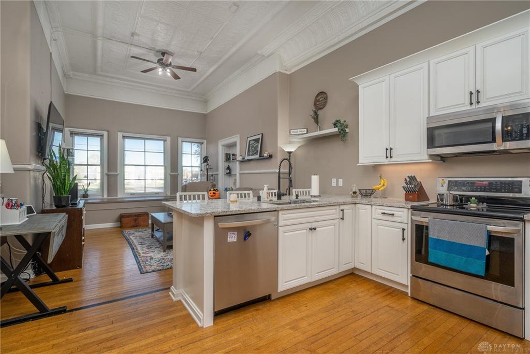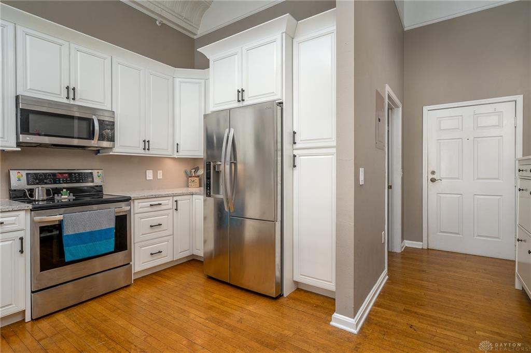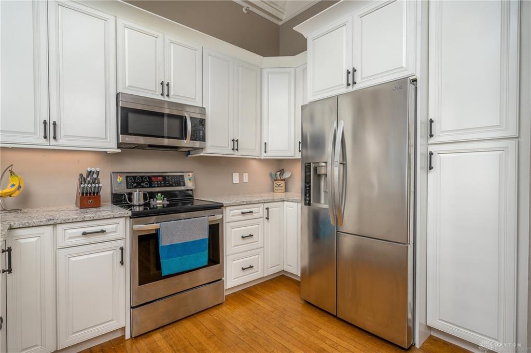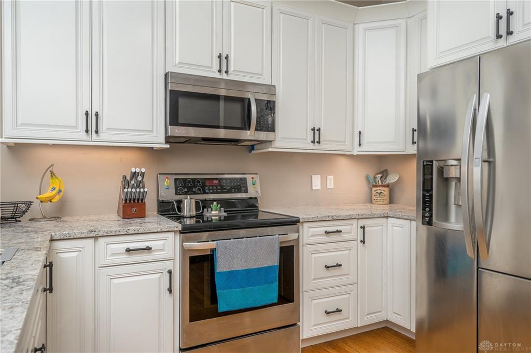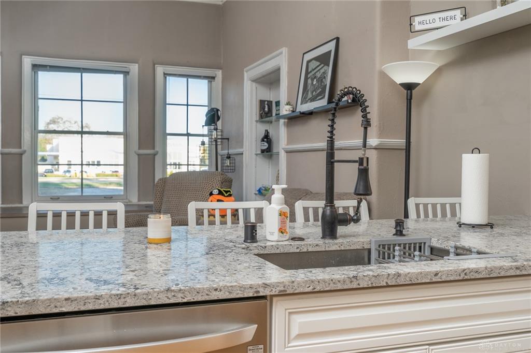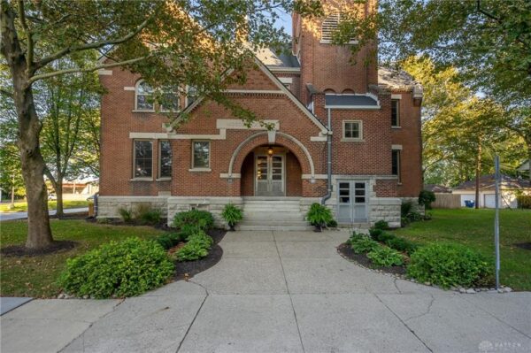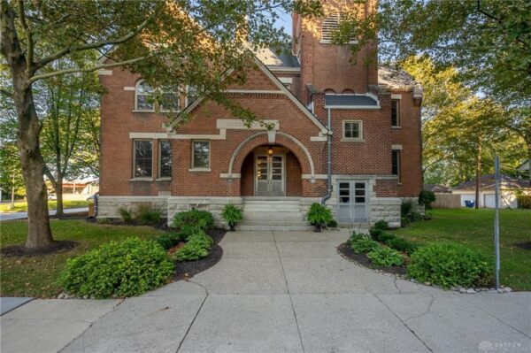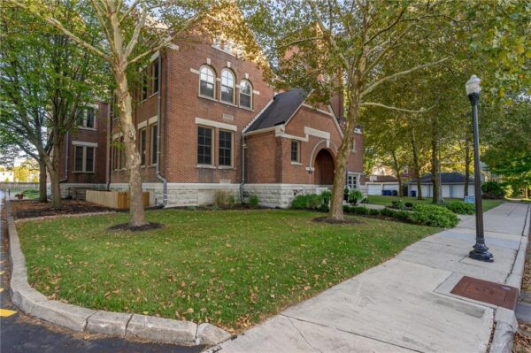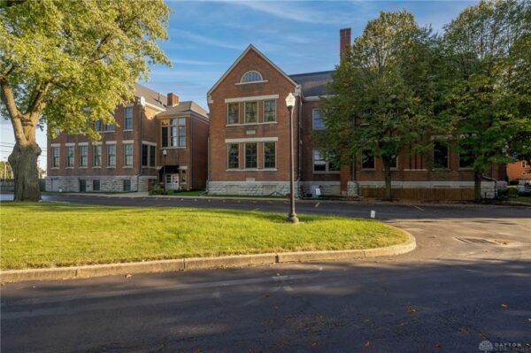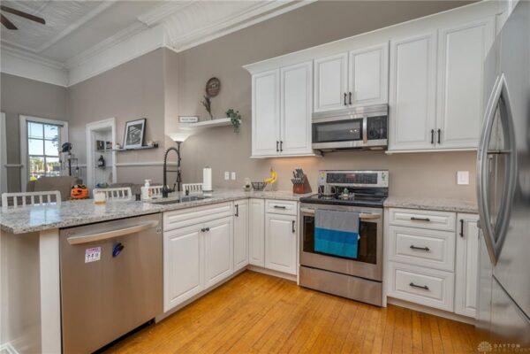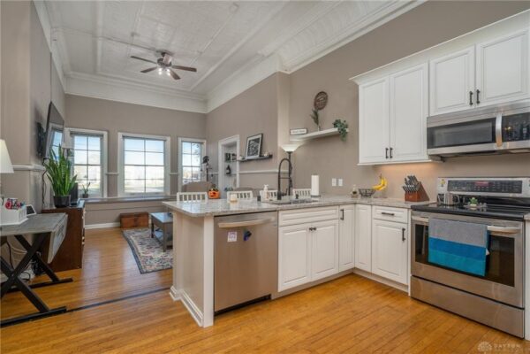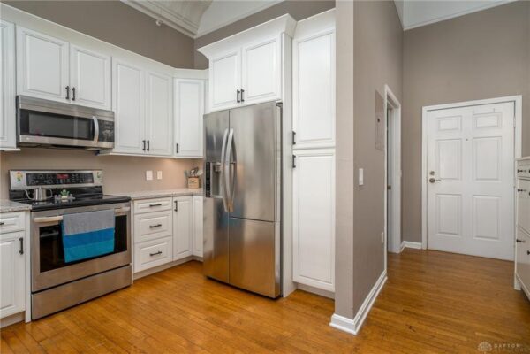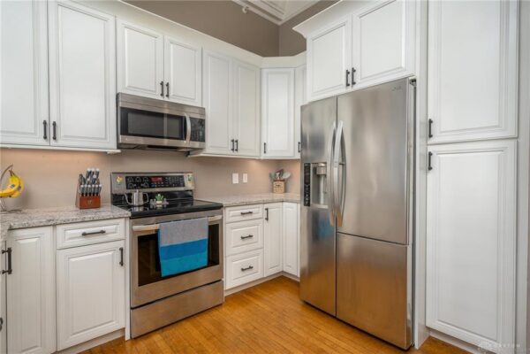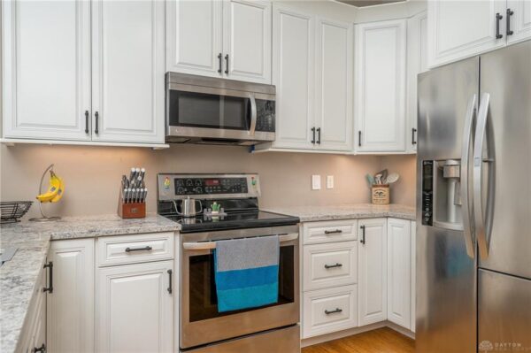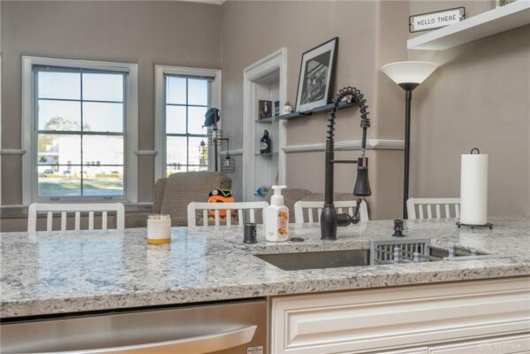Residential
$ 114,900.00
- Date added: 11/05/21
- Post Updated: 2021-11-05 00:25:03
- Type: Condominium
- Status: Active
- Bedrooms: 2
- Bathrooms: 1
- Baths Full: 1
- Area: 878 sq ft
- Acres: 0.0172
- Lot size: 749 sq ft
- Year built: 1886
- MLS #: 851851
- Listing Contract Date: 2021-10-18
Description
Hawthorne School has gone condo. This unit is a real treat. It’s located in the old school gymnasium with the original flooring and line markings. Very bright and functional 900 sq ft unit. It has large living area with two bedrooms. The master has windows on 2 sides. It also has a “light cage” protection the original lights in the gym. Hawthorne is located downtown in the beautiful McPherson Town historic district. If you wanted to live downtown, the price is right here at Hawthorne School. This unit features new classic kitchen cabinets, new stainless steel appliances ’20 and tasteful granite countertops. Comes equipped with its own washer and dryer inside the unit. New water heater ’20. Enjoy this oasis inside the city. Within close distance to downtown Dayton, the Great Miami river, the Dayton Art Institute, the Schuster Center, Dayton Dragons, Riverscape Metro Park, Fine dining, and many other downtown attractions.
Rooms & Units Description
- Unit Number: 120
- Rooms Total: 5
- Room Count: 5
- Number Of Full Baths On Level 1: 1
View on map / Neighborhood
Location Details
- County Or Parish: Montgomery
- School District: Dayton
- Directions: I-75 to S on Main St. to right on W Riverview Ave. to right on McDaniel St. to 226. Park and enter in back entrance.
- Zoning: Residential
Property Details
- Lot Dimensions: condo
- Parcel Number: R72 51466 0005
- Construction Type: Brick
- Levels: 1 Story
- Building Level: 1
- Distressed Property: None
- Transaction Type: Sale
Property Features
- Outside Features: Cable TV Cable TV
- Inside Features: Cathedral Ceiling,Walk in Closet
- Utilities: 220 Volt Outlet,City Water,Natural Gas,Sanitary Sewer
- Appliances: Dishwasher,Dryer,Garbage Disposal,Home Warranty,Microwave,Range,Refrigerator,Washer,Water Softener
- Basement: Other
- Windows: Double Hung,Insulated
- Heating: Forced Air,Natural Gas
- Cooling: Central
- Kitchen Features: Granite Counters,Island,Pantry,Remodeled
- Garage: 1 Car,Detached,Opener
Miscellaneous
- HOA Condo Fee: 245.00
- HOA Fee Frequency: Monthly
- Taxes Semi Annual: 1230.00
- Assessments: of record
Courtesy of
- Office Name: Irongate Inc.
- Agent Name: Timothy Hagedorn
- Agent Phone: (937) 321-8520


