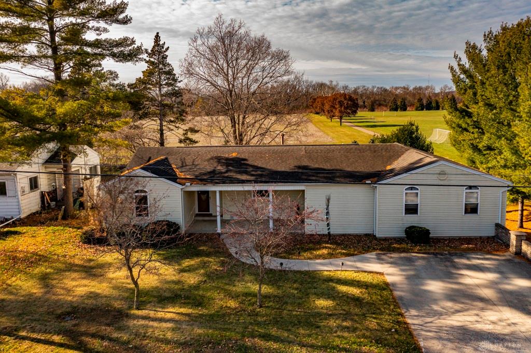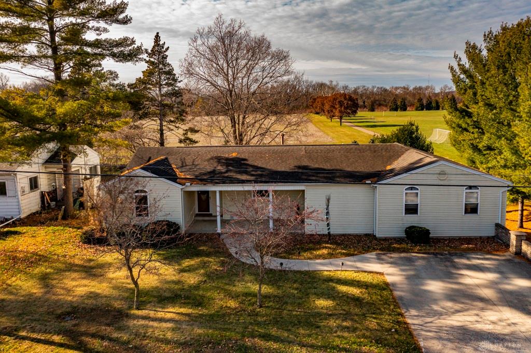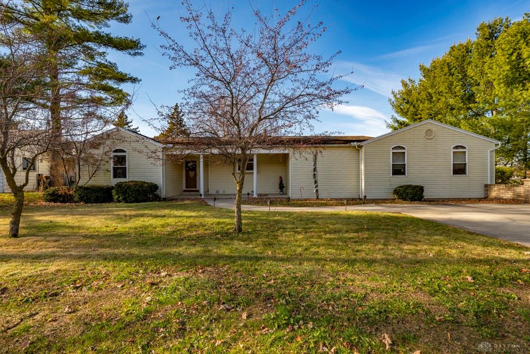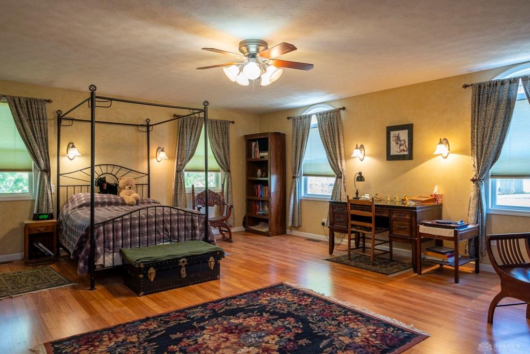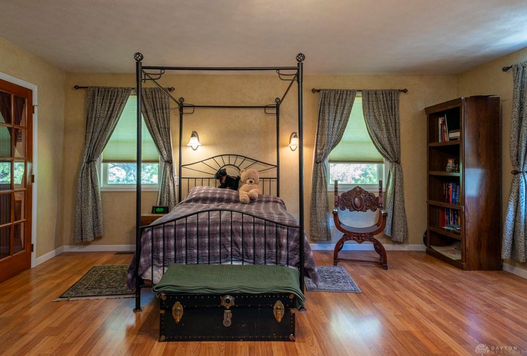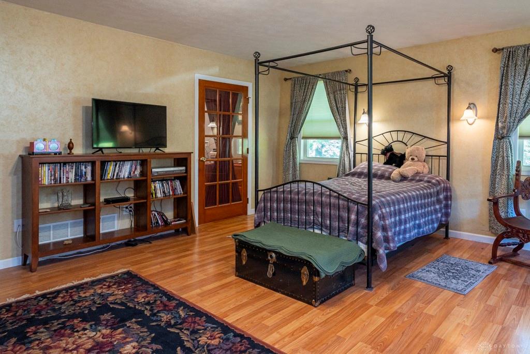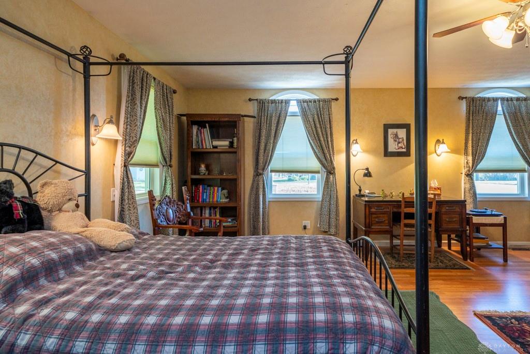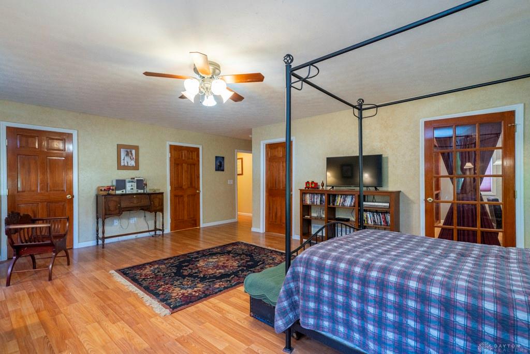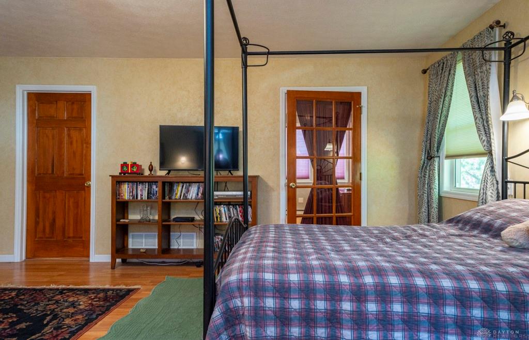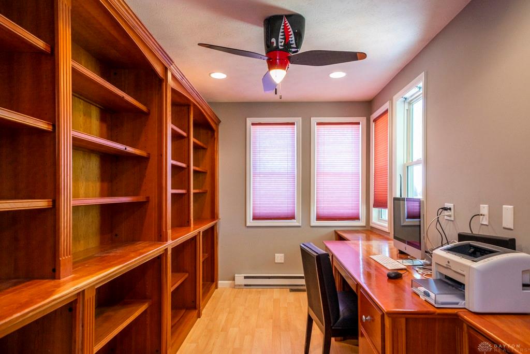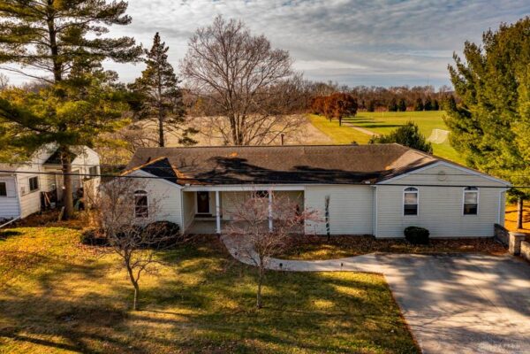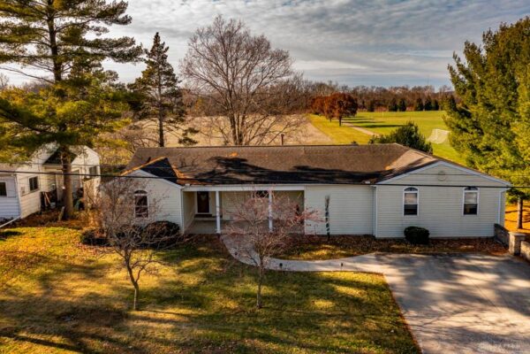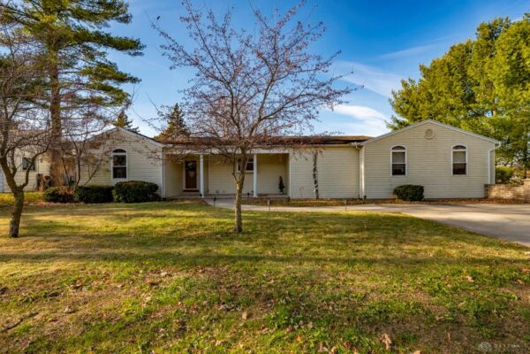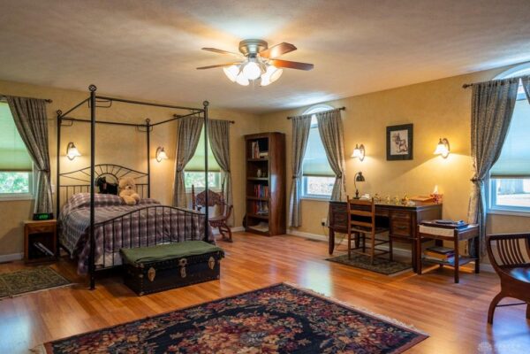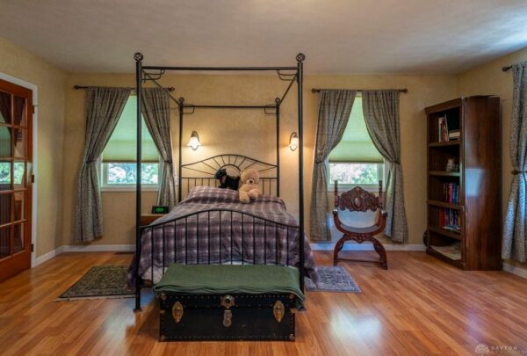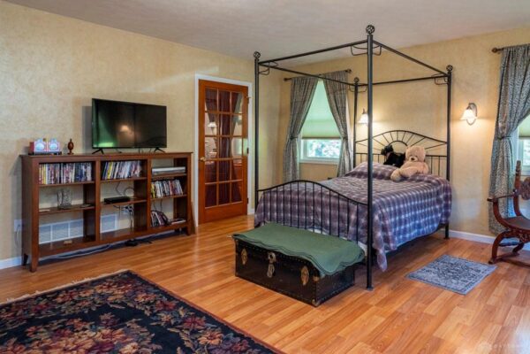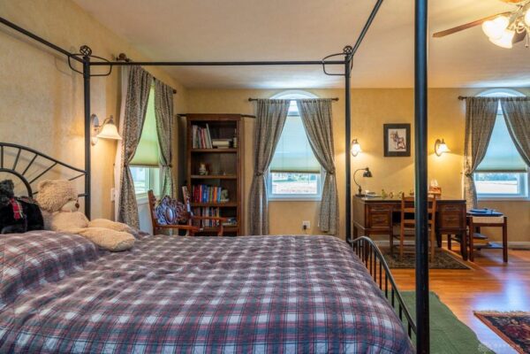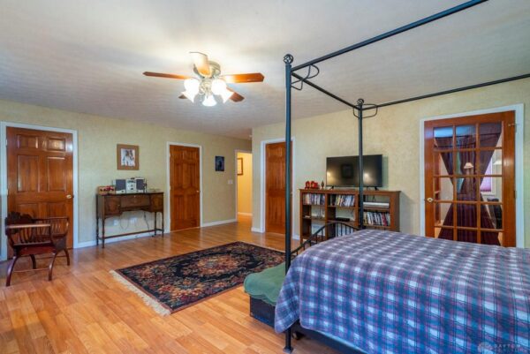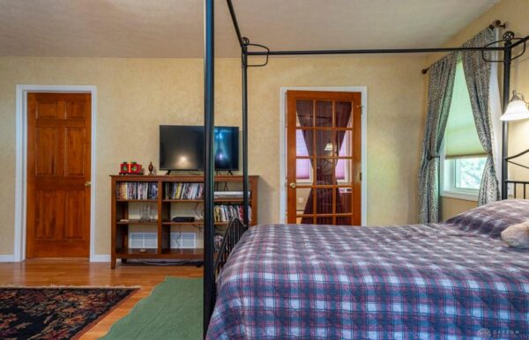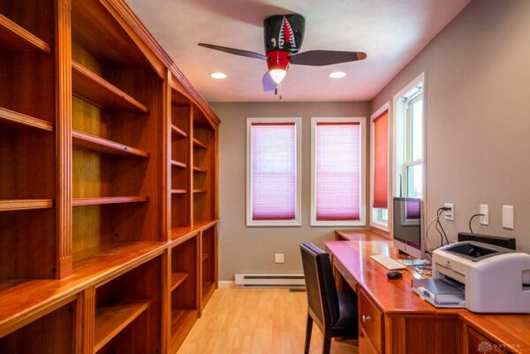Residential
$ 315,000.00
- Date added: 11/30/21
- Post Updated: 2021-12-09 20:43:17
- Type: Single Family
- Status: Active
- Bedrooms: 3
- Bathrooms: 3
- Baths Full: 2
- Baths Half: 1
- Area: 3000 sq ft
- Acres: 0.4380
- Lot size: 18992 sq ft
- Year built: 1951
- MLS #: 854238
- Listing Contract Date: 2021-11-29
Description
This ranch is 2/3rds larger than the original home due to a huge Master Suite suite & laundry addition plus the finished walkout basement costing around $200K. You’ll love having Duke Park on 2 sides of you including walking trails! The huge Master Suite has everything you’d want w/ an office, 2 lg closets, jetted tub & shower w/ 3 shower heads. The gorgeous lower level is where the fun begins w/ an amazing Gourmet Kitchen w/ 5 burner Chef’s range, a media room w/ 110”screen, gaming area, office/4th bedroom, huge pantry & bath. This is a perfect area for a teen/inlaw suite w/ a separate entrance. These sections of the home are picture perfect. The original section has an updated appliance pkg in the kitchen, a sunny living room overlooking the park, 2 bedrooms & bath. Enjoy the privacy fenced 0.438 acre yard from a covered patio. The attached & detached garages hold 6-7 cars; perfect for a car enthusiast or hobbyist. You MUST see to appreciate this unique home. See the 3-D imaging!
Rooms & Units Description
- Rooms Total: 12
- Room Count: 12
- Number Of Full Baths On Level 1: 2 0
- Number Of Half Baths On Level 1: 1
View on map / Neighborhood
Location Details
- County Or Parish: Miami
- School District: Troy
- Directions: Head northeast on N Market St toward E Staunton Rd. Turn left onto W Staunton Rd. Continue onto Riverside Dr. Destination will be on the left.
- Zoning: Residential
Property Details
- Lot Dimensions: 87x213
- Parcel Number: D08103806
- Construction Type: Frame,Vinyl
- Levels: 1 Story
- Subdivision Name: Troy
- Distressed Property: None
- Transaction Type: Sale
Property Features
- Outside Features: Cable TV,Fence,Patio,Porch Cable TV,Fence,Patio,Porch
- Inside Features: Gas Water Heater,High Speed Internet,Paddle Fans,Smoke Alarm(s),Walk in Closet,Whirlpool
- Utilities: 220 Volt Outlet,City Water,Natural Gas,Sanitary Sewer
- Appliances: Cooktop,Dishwasher,Garbage Disposal,Microwave,Range,Refrigerator
- Basement: Finished,Full,Walkout
- Windows: Double Hung,Double Pane,Insulated
- Heating: Electric,Forced Air,Natural Gas
- Cooling: Central
- Kitchen Features: Corian Counters,Laminate Counters,Pantry,Remodeled,Second Kitchen
- Garage: 4 or More,Attached,Detached,Heated,Opener,Overhead Storage,Storage
Miscellaneous
- Virtual Tour URL: https://my.matterport.com/show/?m=PVtqPFYWfV9&mls=1
- Taxes Semi Annual: 2440.00
- Assessments: Of Record
Courtesy of
- Office Name: HER, REALTORS
- Agent Name: Tami Holmes
- Agent Email: Tami@Tami-Holmes.com
- Agent Phone: (937) 506-8360


