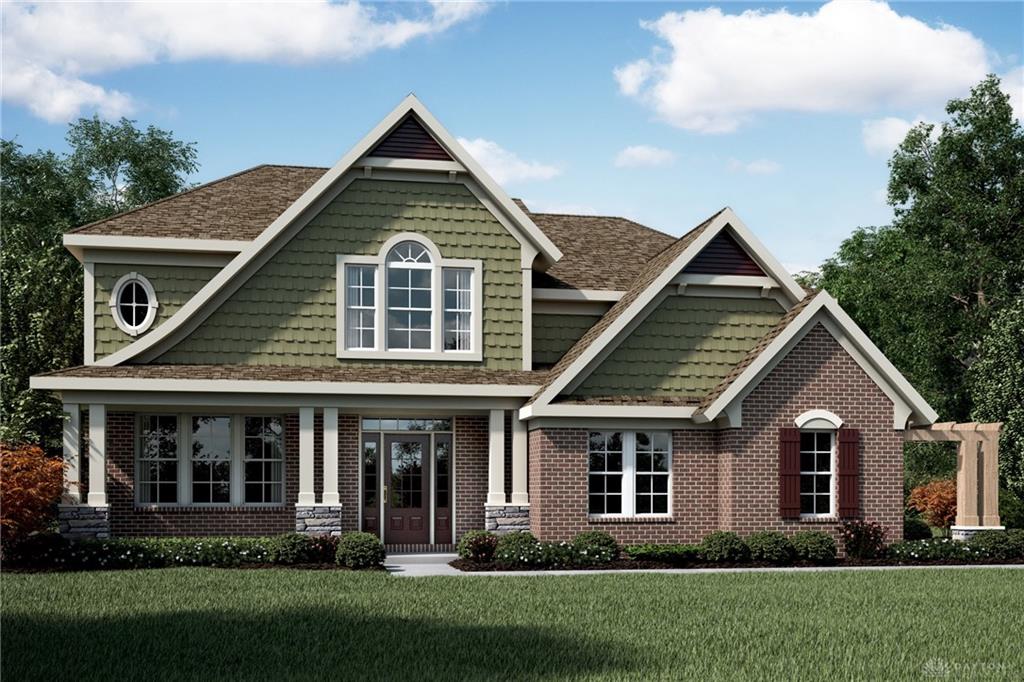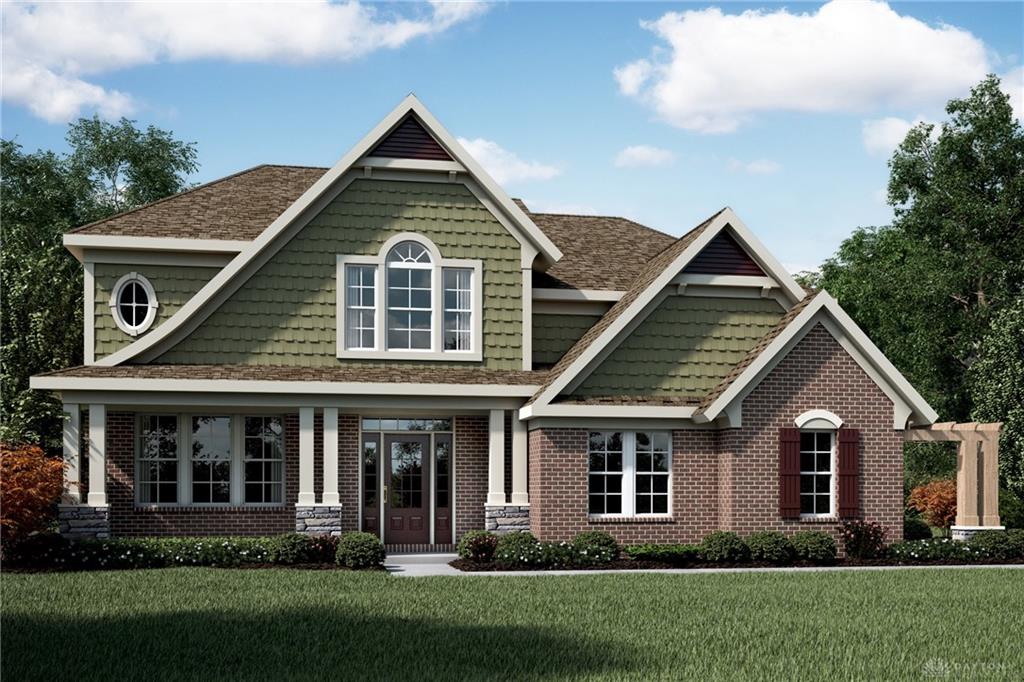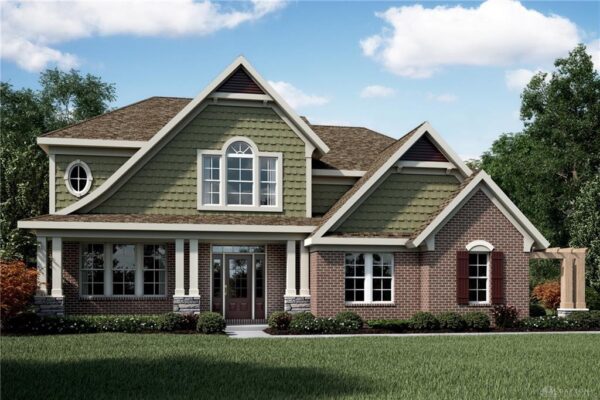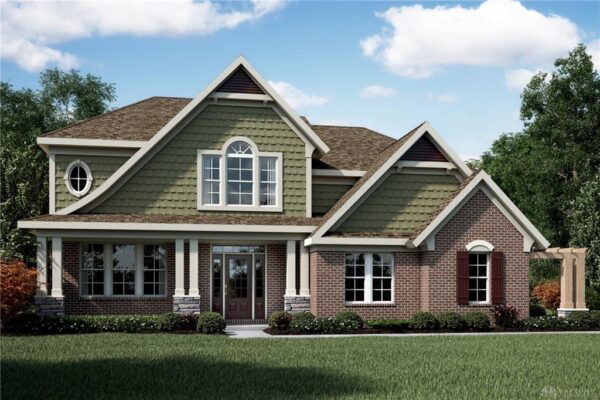Residential
$ 639,900.00
- Date added: 11/04/21
- Post Updated: 2021-12-03 19:45:15
- Type: Single Family
- Status: Active
- Bedrooms: 4
- Bathrooms: 4
- Baths Full: 3
- Baths Half: 1
- Acres: 0.5029
- Lot size: 21907 sq ft
- Year built: 2021
- MLS #: 843809
- Listing Contract Date: 2021-07-02
Description
Jaw-dropping new Clay Coastal Classic plan in beautiful Bent Creek Woods featuring a welcoming covered front porch. Once inside you’ll find 9ft 1st floor ceilings and a private study with french doors. Open concept design with a well appointed island kitchen with stainless steel appliances, upgraded multi-height cabinetry, upgraded quartz countertops, walk-in pantry and walk-out morning room all open to the soaring 2 story family room. Take a few steps down to the included rec room. Homeowners retreat features a sitting area, an en suite with a double bowl vanity, soaking tub, separate shower and 2 large walk-in closets. Bedrooms 2 and 3 share a centrally located hall bathroom and bedroom 4 has a private full bath and a walk-in closet. Basement with full bath rough-in and a 3 bay garage.
Rooms & Units Description
- Rooms Total: 9
- Room Count: 9
- Number Of Half Baths On Level 1: 1
- Number Of Full Baths On Level 2: 3
View on map / Neighborhood
Location Details
- County Or Parish: Greene
- School District: Beavercreek
- Directions: East on I-675 N. Use the right 2 lanes to take exit 17 for N Fairfield Rd. Use the right 2 lanes to turn right onto N Fairfield Rd. Use the left 2 lanes to turn left onto New Germany Trebein Rd. Turn right onto Bent Creek Court to right onto Bent Grass Drive. Right on Fairway.
- Zoning: Residential
Property Details
- Lot Dimensions: 136x158
- Parcel Number: B42000400120033600
- Construction Type: Brick,Vinyl
- New Construction: New
- Levels: 2 Story
- Subdivision Name: Bent Creek Woods
- Distressed Property: None
- Transaction Type: Sale
Property Features
- Outside Features: Porch Porch
- Inside Features: Electric Water Heater,Smoke Alarm(s),Walk in Closet
- Utilities: City Water,Natural Gas,Sanitary Sewer
- Appliances: Cooktop,Dishwasher,Garbage Disposal,Home Warranty,Microwave,Wall Oven
- Basement: Full
- Windows: Insulated
- Heating: Forced Air,Natural Gas
- Cooling: Central
- Kitchen Features: Island,Open to Family Room,Pantry,Stone Counters
- Garage: 3 Car,Attached,Opener
Miscellaneous
- HOA Condo Fee: 65.00
- HOA Fee Frequency: Monthly
- Taxes Semi Annual: 0.00
- Assessments: Of Record
Courtesy of
- Office Name: H.M.S. Real Estate
- Agent Name: Alexander A Hencheck Jr
- Agent Email: mlsinfo@hmsmarketingservices.com
- Agent Phone: (513) 469-2424





