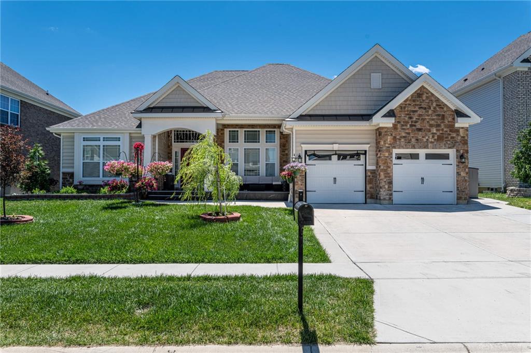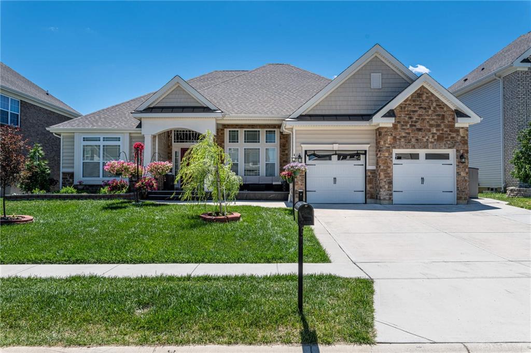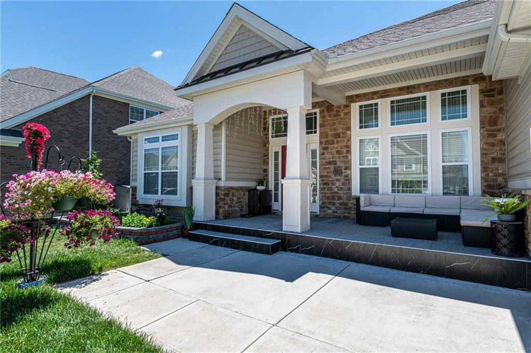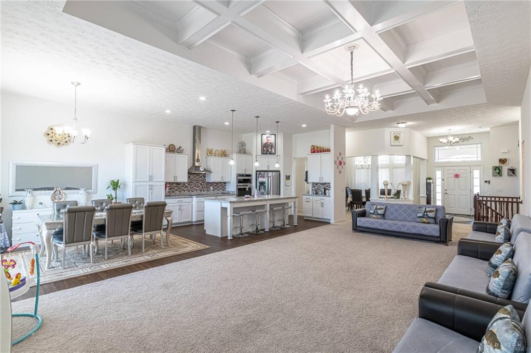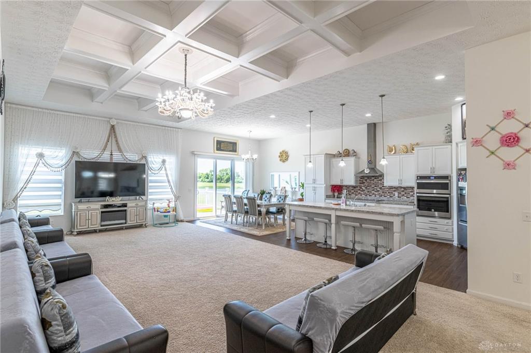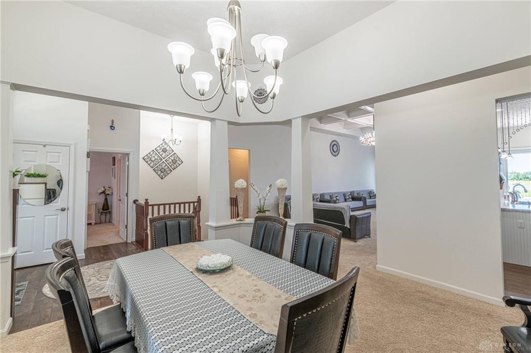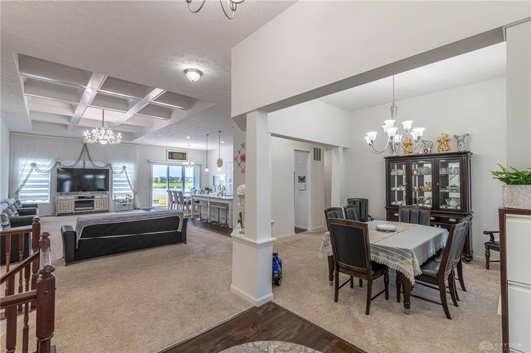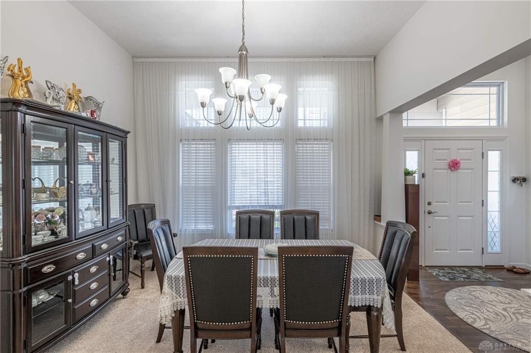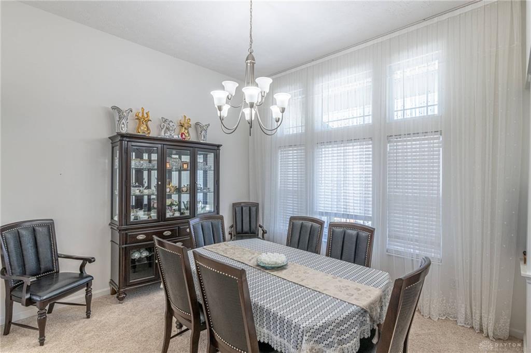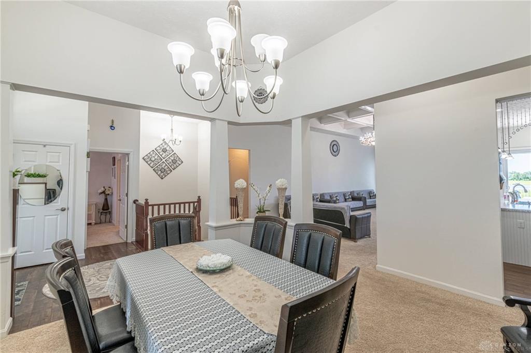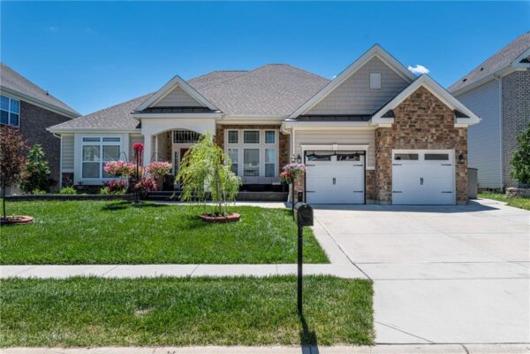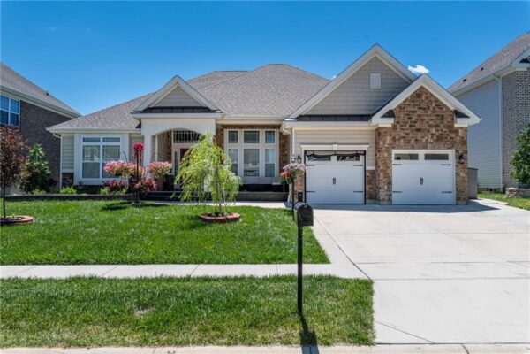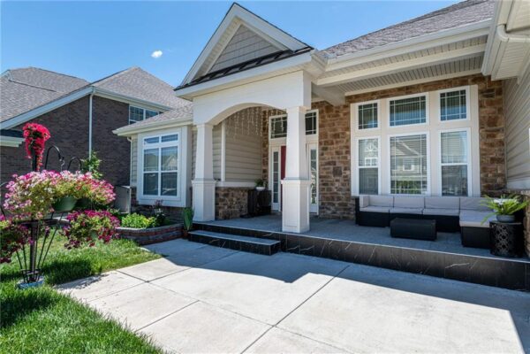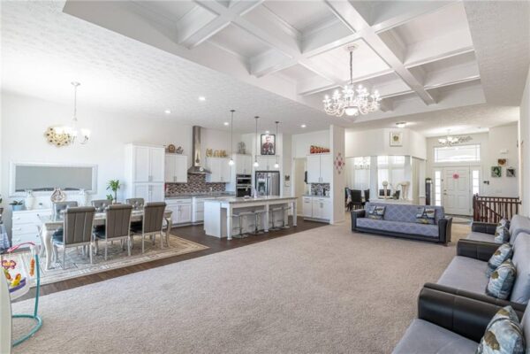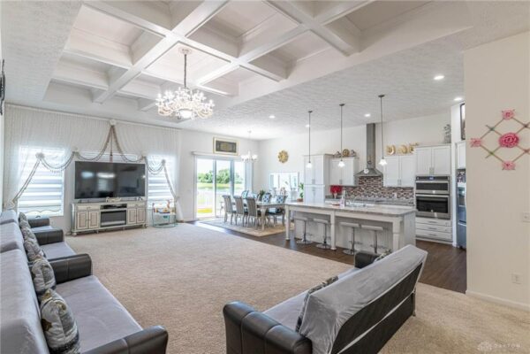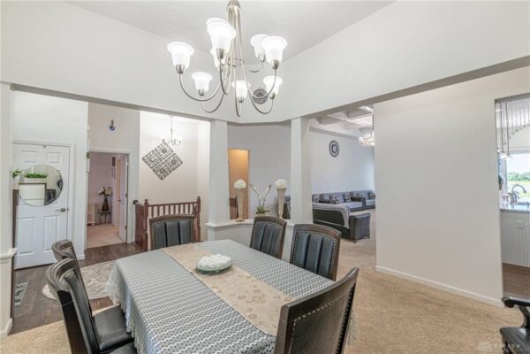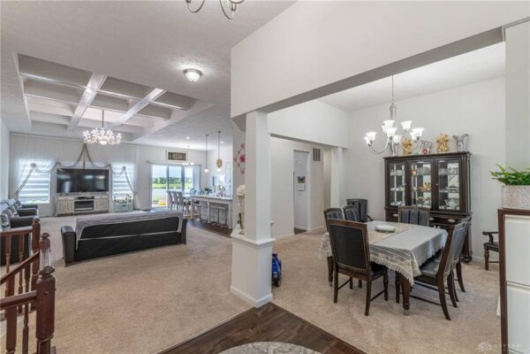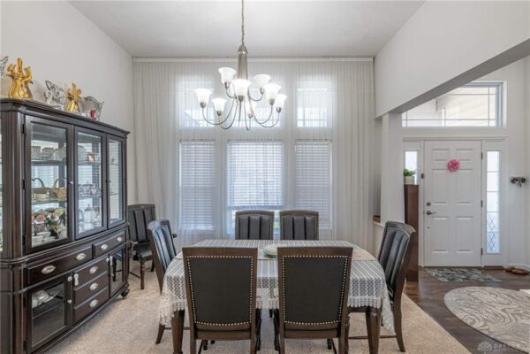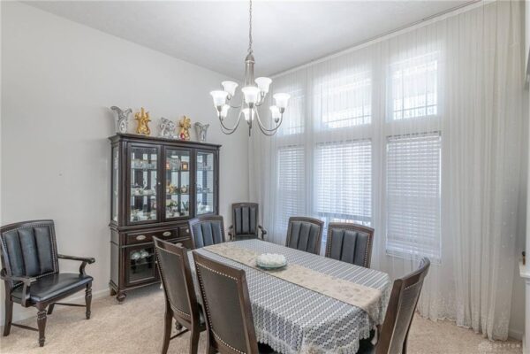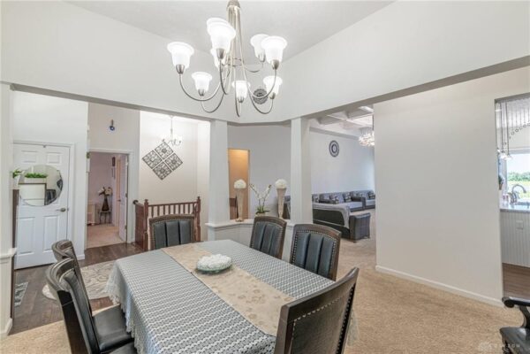Residential
$ 540,000.00
$ 540,000.00
2714 Blueflag St, Tipp City, OH 45371, USA
- Date added: 11/04/21
- Post Updated: 2021-11-12 19:57:30
- Type: Single Family
- Status: Active
- Bedrooms: 5
- Bathrooms: 5
- Baths Full: 4
- Baths Half: 1
- Area: 5160 sq ft
- Acres: 0.2090
- Lot size: 9104 sq ft
- Year built: 2018
- MLS #: 845230
- Listing Contract Date: 2021-07-20
Description
Fantastic just like new (2018) Ranch Home with over 5,000 Sq Ft counting the Full Finished Walk Out Basement. Main Level has Master Bedroom Plus 2 Additional Bedrooms and a Full Bath. Lower Level also has a Second Master Bedroom plus another Bedroom and Office. This Home was extended by 10 ft. so you will love the spacious living areas. The Large Family Room has a tray ceiling and is open to the Kitchen with a Breakfast Island with Seating. The Recreational Room in Lower Level offers plenty of space for family parties. Front Porch was extended as well as the Double Driveway and Concrete extended around side of home. Lovely View of the Community Pond from Deck and Stamped Patio.
Rooms & Units Description
- Rooms Total: 13
- Room Count: 13
- Number Of Full Baths On Level Lo: 2 0
- Number Of Full Baths On Level 1: 2 0
- Number Of Half Baths On Level 1: 1
View on map / Neighborhood
Location Details
- County Or Parish: Miami
- School District: Bethel
- Directions: Route 202 ro Carriage Trails, Left on Lakeside Dr, Left on Blueflag.
- Zoning: Residential
Property Details
- Lot Dimensions: 0.209
- Parcel Number: P48002841
- Construction Type: Brick,Frame,Stone
- Levels: 1 Story
- Subdivision Name: Carriage Trails Sec 9
- Distressed Property: None
- Transaction Type: Sale
Property Features
- Outside Features: Deck,Patio,Porch,Storage Shed Deck,Patio,Porch,Storage Shed
- Inside Features: Gas Water Heater,Smoke Alarm(s),Walk in Closet
- Utilities: 220 Volt Outlet,City Water,Natural Gas,Sanitary Sewer
- Appliances: Cooktop,Dishwasher,Garbage Disposal,Microwave,Range,Refrigerator,Wall Oven,Water Softener
- Basement: Finished,Full,Walkout
- Windows: Double Pane,Insulated
- Heating: Forced Air,Natural Gas
- Cooling: Central
- Kitchen Features: Open to Family Room,Pantry,Second Kitchen
- Garage: 2 Car,Attached,Opener
Miscellaneous
- Virtual Tour URL: https://my.matterport.com/show/?m=xY8DMREwYpb&brand=0
- HOA Condo Fee: 65.00
- HOA Fee Frequency: Monthly
- Taxes Semi Annual: 2816.00
- Assessments: Of Record
Courtesy of
- Office Name: Irongate Inc.
- Agent Name: Beryl A Wilson
- Agent Email: Bwilson07@woh.rr.com
- Agent Phone: (937) 307-7171


