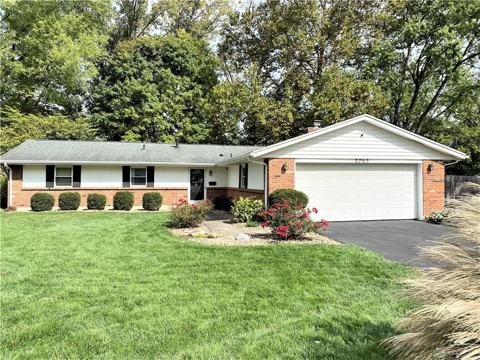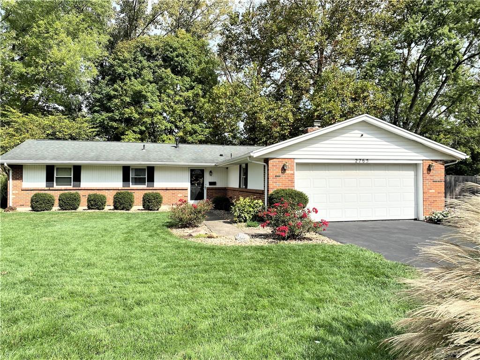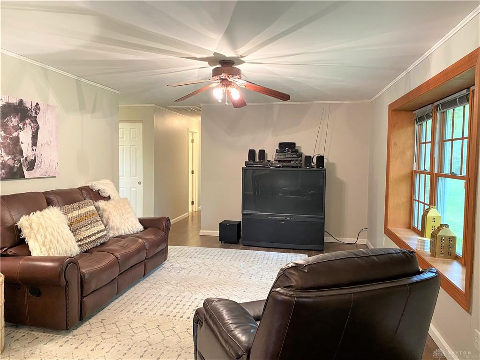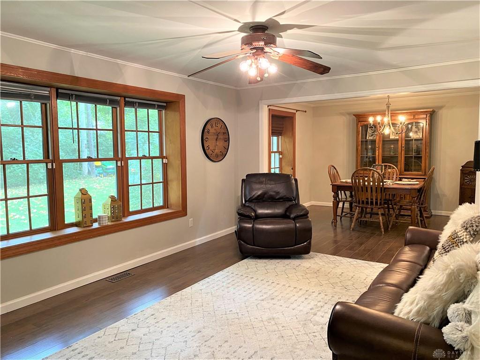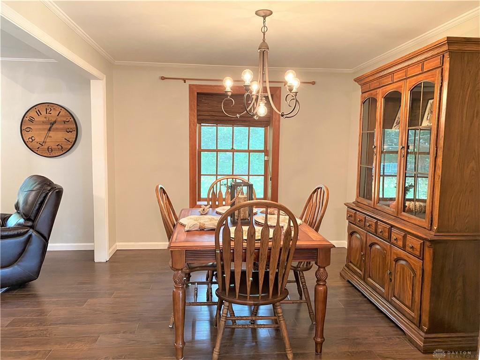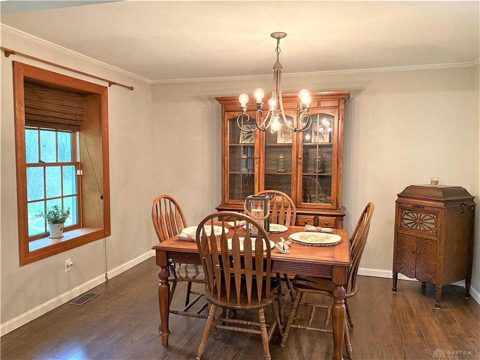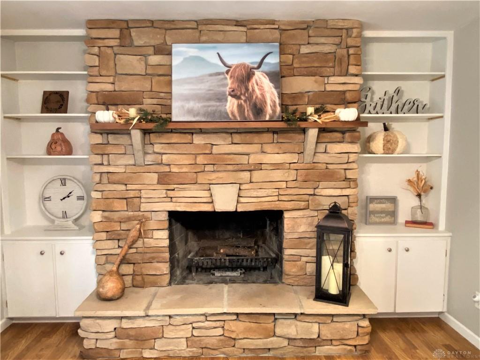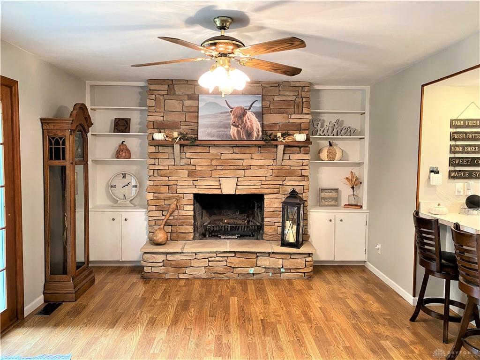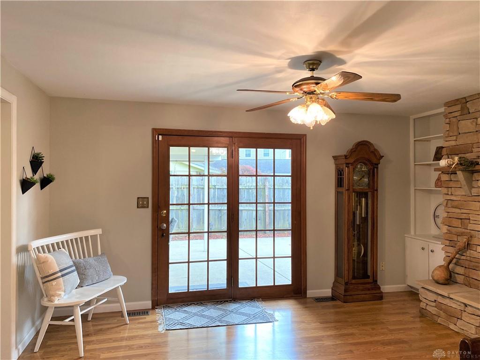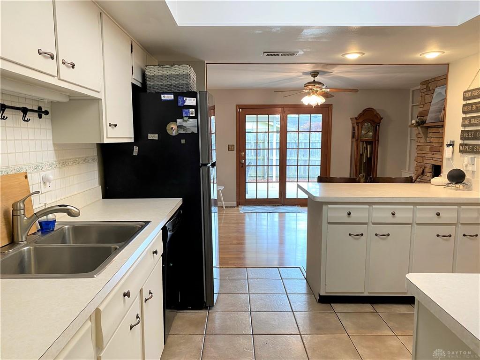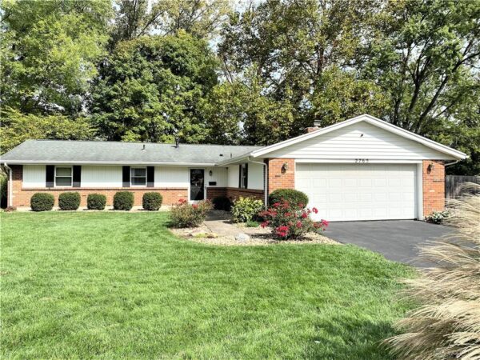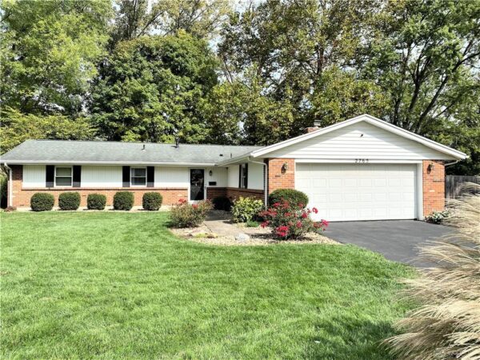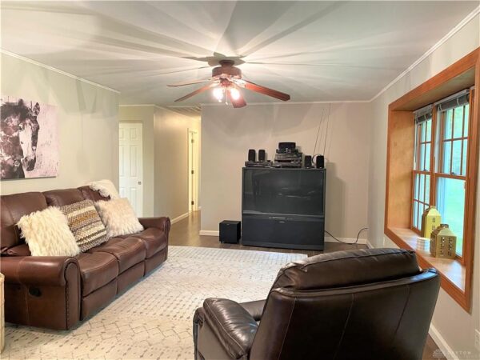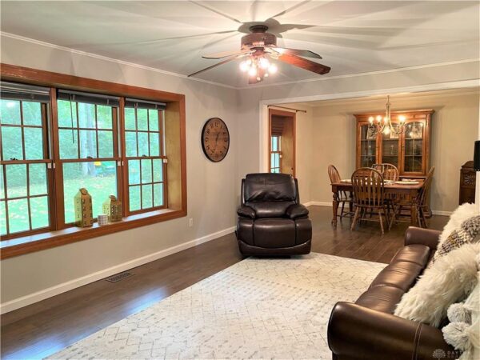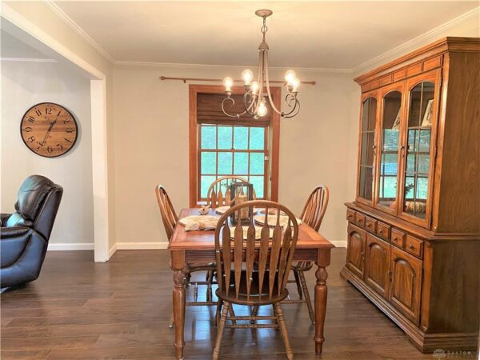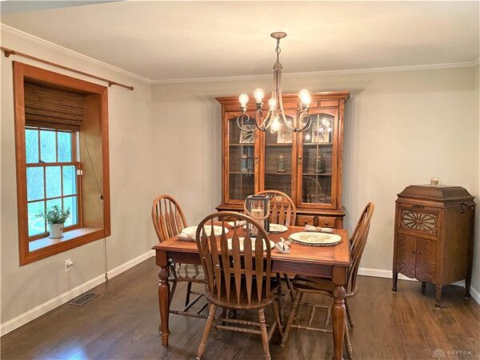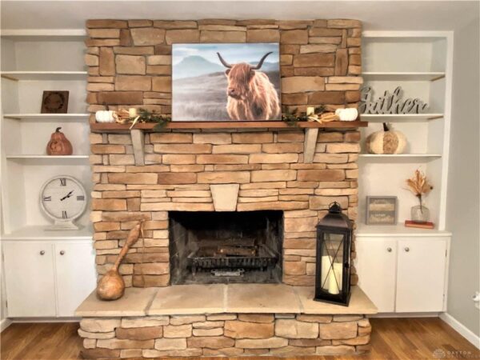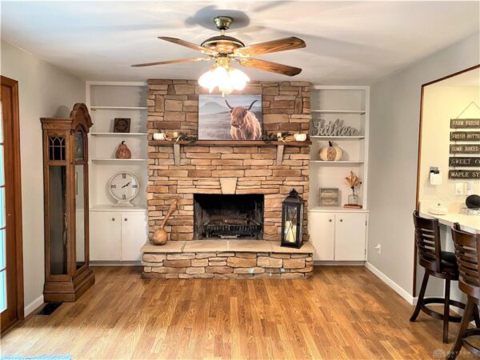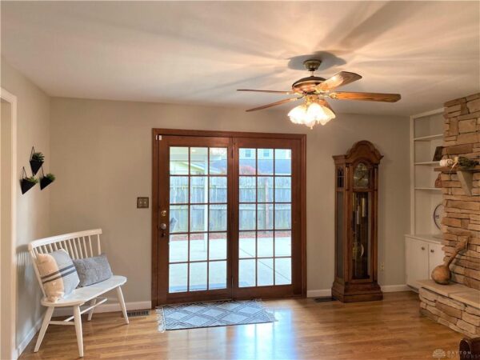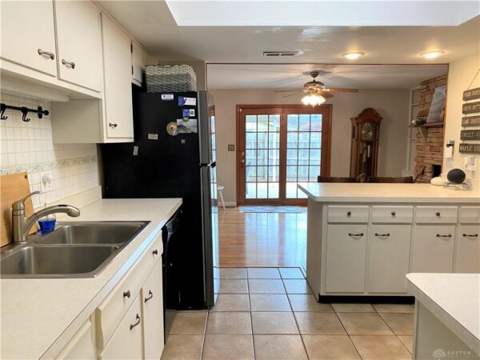Residential
$ 239,900.00
- Date added: 11/20/21
- Post Updated: 2021-11-29 19:25:07
- Type: Single Family
- Status: Active
- Bedrooms: 3
- Bathrooms: 2
- Baths Full: 2
- Area: 1513 sq ft
- Acres: 0.3302
- Lot size: 14384 sq ft
- Year built: 1967
- MLS #: 850987
- Listing Contract Date: 2021-10-04
Description
Wonderfully maintained home is move in ready! Living room & formal dining room features newer plank flooring 3 years old and attractive “boxed” windows. Stone WPFP flanked by built in bookcases highlights the family room as well as French doors leading to nice covered patio. Kitchen is open to the family room has bar area and comes equipped with newer range (1 yr old). Ceramic tile flooring in kitchen leads to utility room that has a Big pantry! Hall full bath has been updated as well as the master bath. Three bedrooms (master bedroom has double closets). Nice big flat rear yard is fully fenced and boasts oversized shed. Additional updates include roof approx 6 years old, water heater 2 years old, brand new white 6 panel doors throughout and new electric panel. Make sure you see this home soon before it’s gone!
Rooms & Units Description
- Rooms Total: 9
- Room Count: 9
- Number Of Full Baths On Level 1: 2
View on map / Neighborhood
Location Details
- County Or Parish: Montgomery
- School District: Kettering
- Directions: Wilmington Pike to Glenheath Dr, right on Hemphill Rd.
- Zoning: Residential
Property Details
- Lot Dimensions: .3302 Acre
- Parcel Number: N64 03101 0014
- Construction Type: Brick,Vinyl
- Levels: 1 Story
- Subdivision Name: Wilmington Hills
- Distressed Property: None
- Transaction Type: Sale
Property Features
- Outside Features: Cable TV,Fence,Patio,Satellite Dish,Storage Shed Cable TV,Fence,Patio,Satellite Dish,Storage Shed
- Inside Features: Gas Water Heater,High Speed Internet,Paddle Fans,Smoke Alarm(s)
- Utilities: 220 Volt Outlet,City Water,Sanitary Sewer
- Appliances: Dishwasher,Garbage Disposal,Range
- Basement: Slab
- Heating: Forced Air,Natural Gas
- Cooling: Central
- Kitchen Features: Open to Family Room,Pantry
- Fireplace: One,Woodburning
- Garage: 2 Car,Attached,Opener,Overhead Storage
Miscellaneous
- Taxes Semi Annual: 1749.57
- Assessments: $21.50 APC, $1.20 MCD
Courtesy of
- Office Name: RE/MAX Alliance Realty
- Agent Name: Connie L Dooley
- Agent Email: conniedooley@remax.net
- Agent Phone: (937) 430-2282


