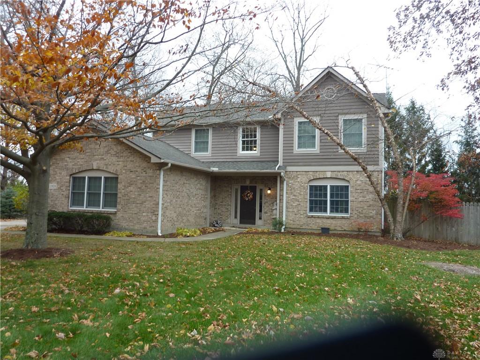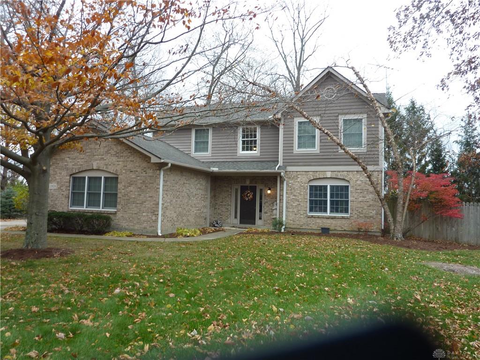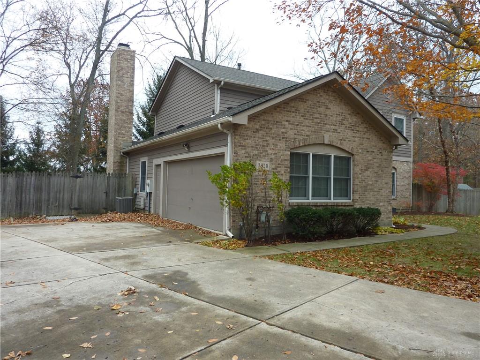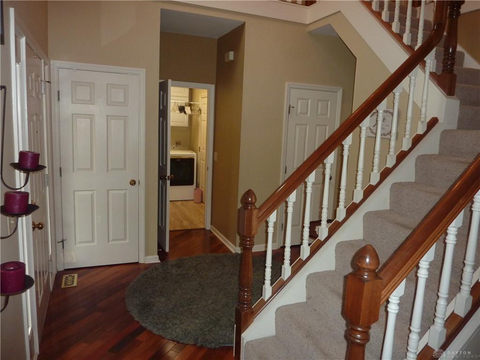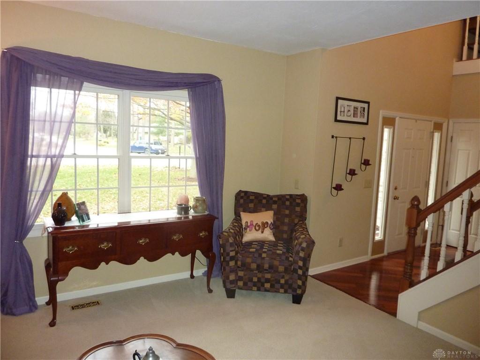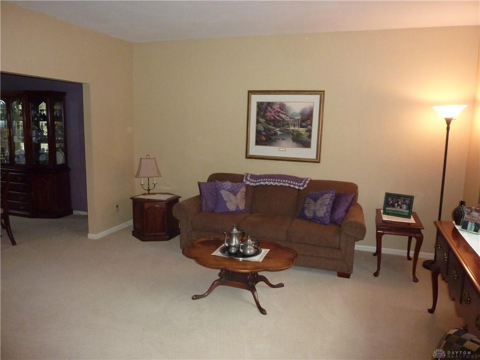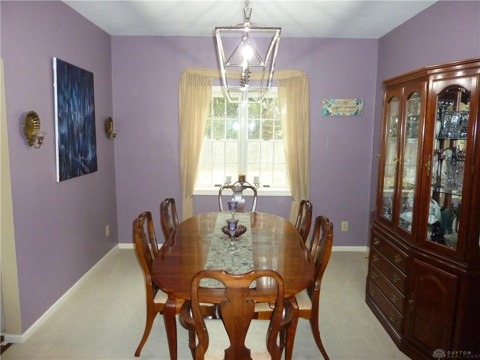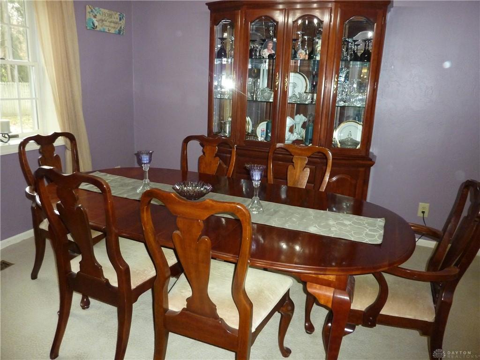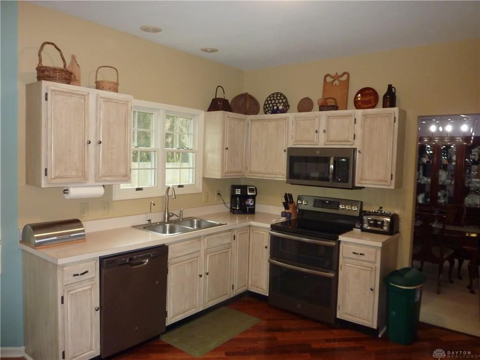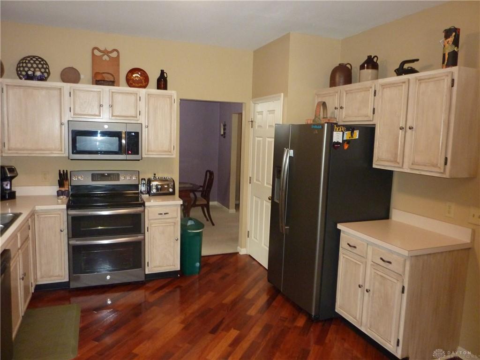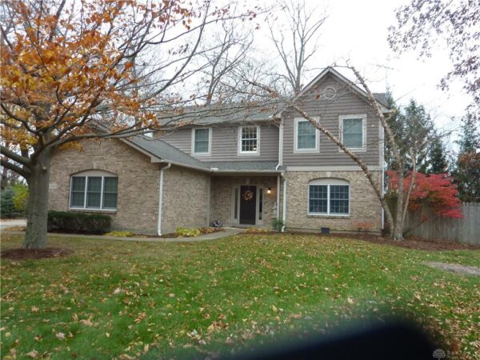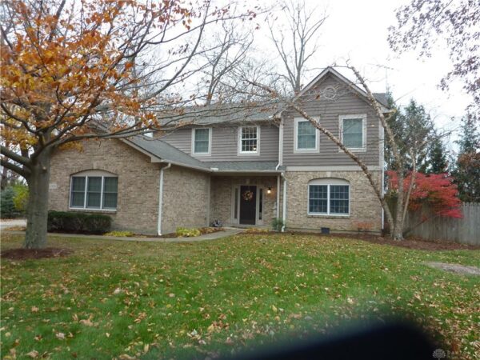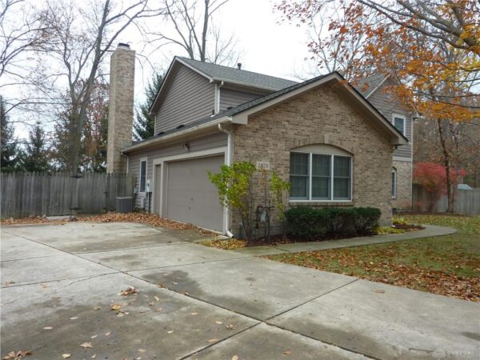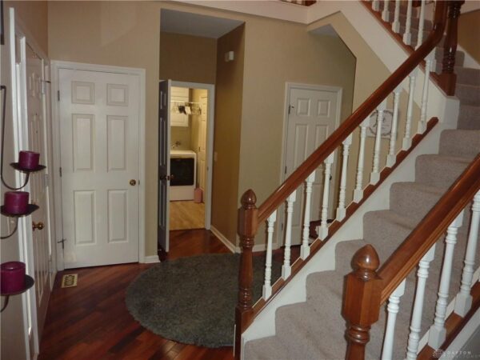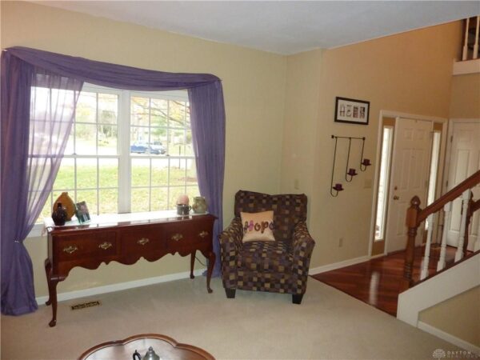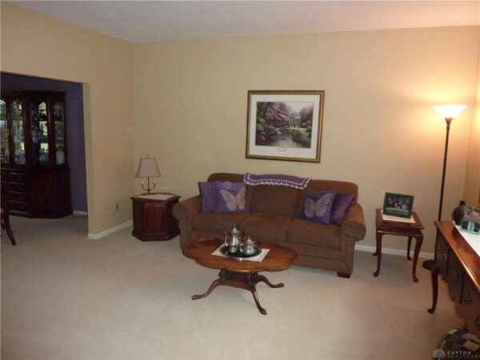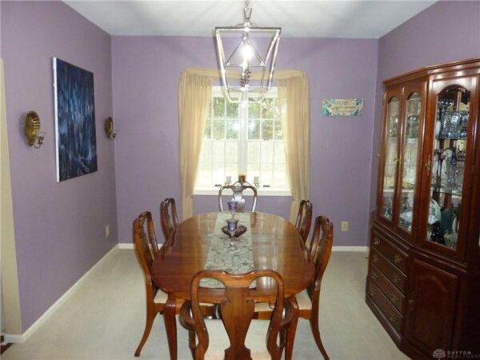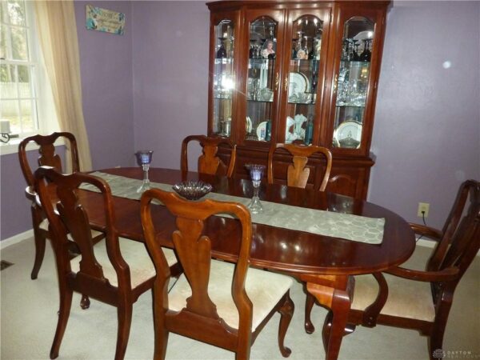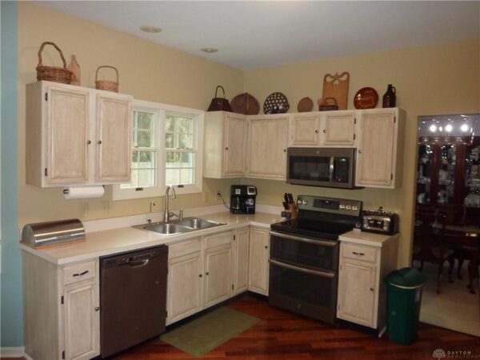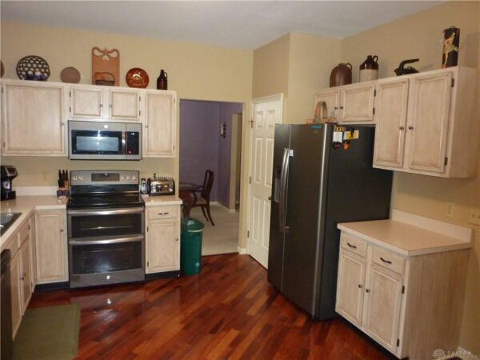Residential
$ 349,900.00
- Date added: 11/20/21
- Post Updated: 2021-12-09 19:23:11
- Type: Single Family
- Status: Active
- Bedrooms: 4
- Bathrooms: 3
- Baths Full: 2
- Baths Half: 1
- Area: 2284 sq ft
- Lot size: 7841 sq ft
- Year built: 1994
- MLS #: 853875
- Listing Contract Date: 2021-11-19
Description
Stylish 2 story w/ 3-4 bedrooms, 2.5 baths on a cul-de-sac w/ large private rear yard, deck, & side entry 2 car garage. 2 story entry w/ wood floors. Formal Living & Dining rooms. Large kitchen w/ all new appliance (2018), wood floors & breakfast nook w/ bay window overlooking private rear yard. Wood floored family room w/ wood-burning fireplace w/ glass doors and heatolator, newer door to rear wood deck & paddle fan/light. Den/study/bedroom w/ French doors off the family room. Large master bedroom w/ vaulted ceiling, paddle fan/light, wood blinds and walk-in closet off the master bath. Master bath includes whirlpool tub, separate shower, double sink vanity & tile floors. 2 additional bedrooms upstairs, 1 w/ a walk-in closet and the other w/ a double door closet. Hall bath, linen closet & a display area overlooking the 2 story entry complete the second floor. First floor laundry/ utility room. Updated faucets & lighting. New roof (2015). Add’l storage under the stairs. Fresh paint.
Rooms & Units Description
- Rooms Total: 11
- Room Count: 11
- Number Of Half Baths On Level 1: 1
- Number Of Full Baths On Level 2: 2
View on map / Neighborhood
Location Details
- County Or Parish: Montgomery
- School District: Centerville
- Directions: Clyo south of Spring Valley to left (East) on Ramblingwood to end of street. OR Nutt to Left on Clyo to right (east) on Ramblingwood to end of street.
- Zoning: Residential
Property Details
- Lot Dimensions: 46x164x195x173
- Parcel Number: O67 28619 0009
- Construction Type: Brick,Wood
- Levels: 2 Story
- Subdivision Name: Washington Creek
- Distressed Property: None
- Transaction Type: Sale
Property Features
- Outside Features: Cable TV,Deck,Fence,Porch,Storage Shed Cable TV,Deck,Fence,Porch,Storage Shed
- Inside Features: Gas Water Heater,High Speed Internet,Paddle Fans,Walk in Closet,Whirlpool
- Utilities: 220 Volt Outlet,City Water,Natural Gas,Sanitary Sewer,Storm Sewer
- Appliances: Dishwasher,Garbage Disposal,Microwave,Range,Refrigerator,Water Softener
- Basement: Slab
- Windows: Bay/BayBow,Double Hung,Double Pane,Insulated
- Heating: Forced Air,Humidifier,Natural Gas
- Cooling: Central
- Kitchen Features: Laminate Counters,Open to Family Room,Pantry
- Fireplace: Glass Doors,One,Woodburning
- Garage: 2 Car,Attached,Opener,Overhead Storage,Storage
Miscellaneous
- Taxes Semi Annual: 3318.00
- Assessments: In taxes
Courtesy of
- Office Name: BH&G Real Estate Big Hill
- Agent Name: Guy M Roth
- Agent Email: guyroth@bighill.com
- Agent Phone: (937) 477-8622


