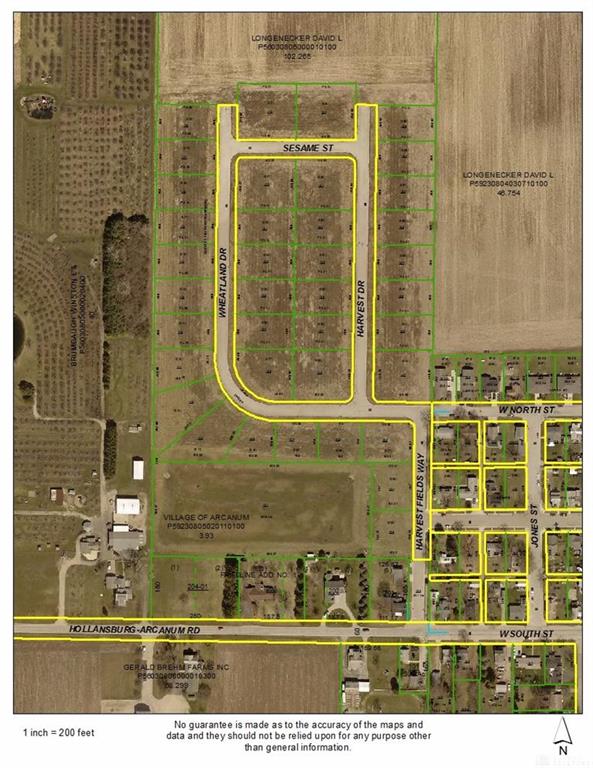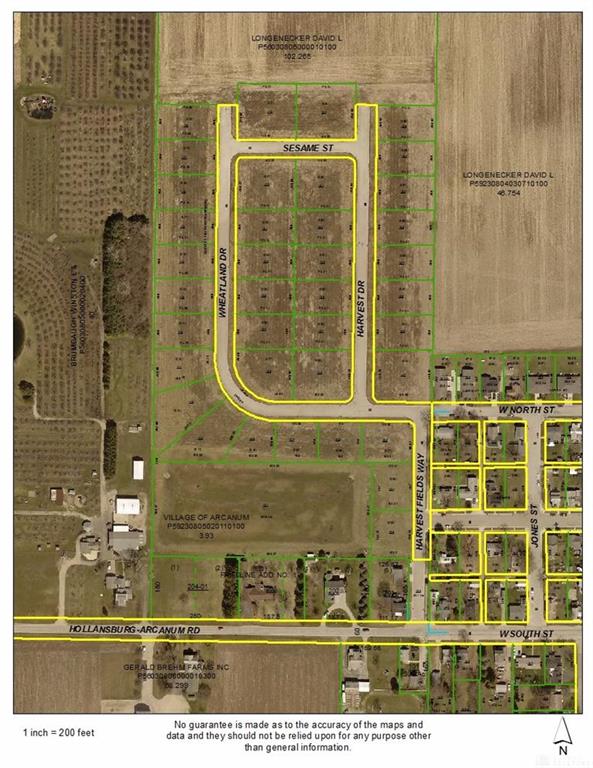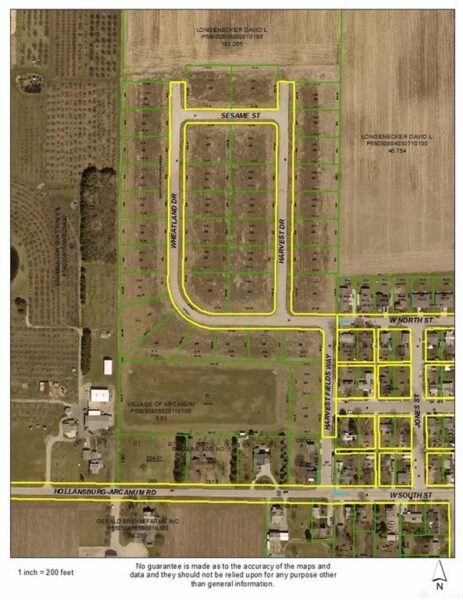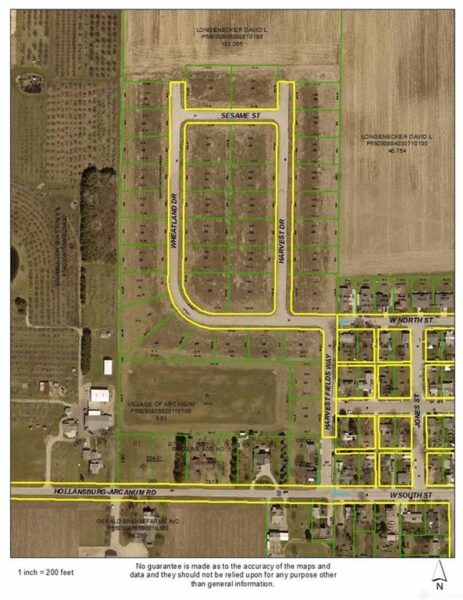Land
$ 43,500.00
$ 43,500.00
3 Harvest DR, Arcanum, OH 45304, USA
- Date added: 11/04/21
- Post Updated: 2021-11-04 10:46:32
- Type: Single Family Lot
- Status: Active
- Acres: 0.3900
- Lot size: 16988 sq ft
- MLS #: 619637
- Listing Contract Date: 2015-08-26
View on map / Neighborhood
Location Details
- County Or Parish: Darke
- School District: Arcanum-Butler
- Directions: South St to Harvest Fields
- Zoning: Residential
Property Details
- Lot Dimensions: .39 acres
- Parcel Number: P59230805020113900
- Subdivision Name: Harvest Fields Dev
- Aerial YN: 1
- Distressed Property: None
- Transaction Type: Sale
Property Features
- Utilities: City Water,Natural Gas,Sanitary Sewer,Storm Sewer
- Road Type: -
- Frontage: -
- Timber: -
Miscellaneous
- Taxes Semi Annual: 78.86
- Assessments: UNK
Courtesy of
- Office Name: Berkshire Hathaway HomeServices Professional Realty
- Agent Name: Robert C Nelson
- Agent Phone: (937) 621-2460





