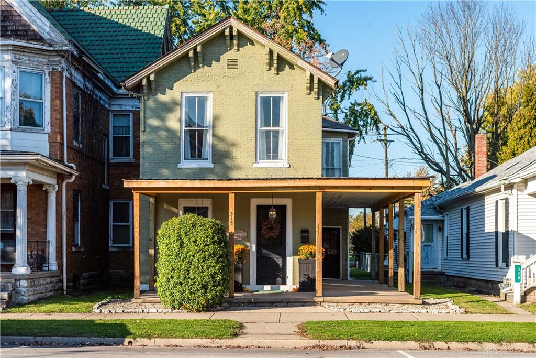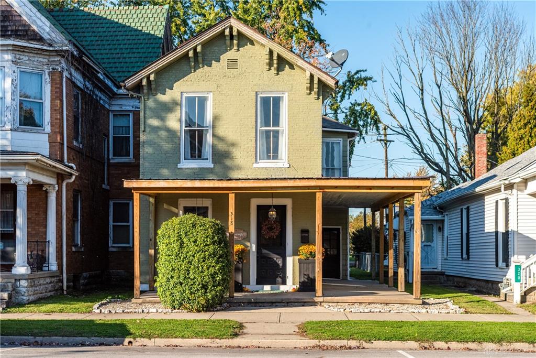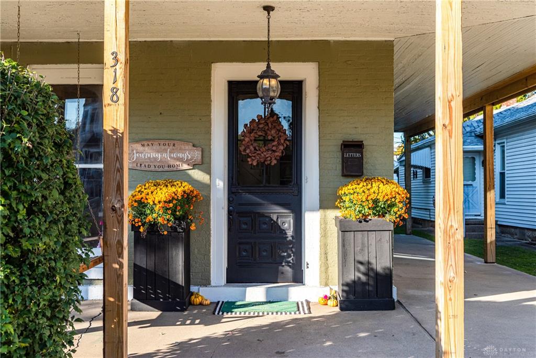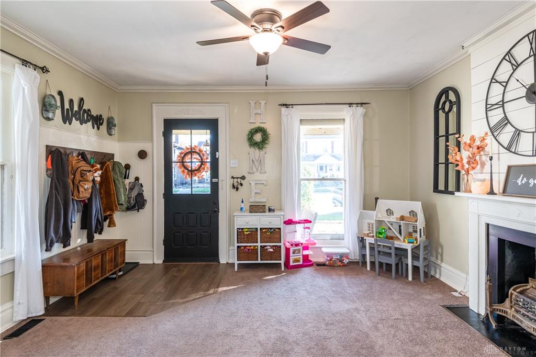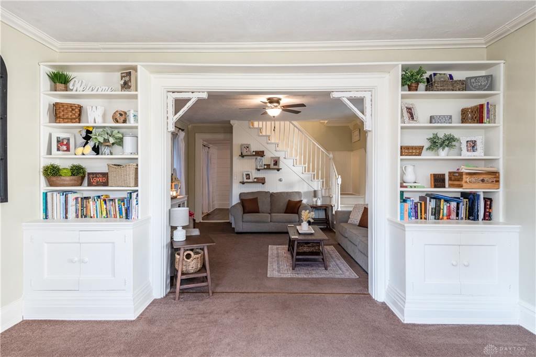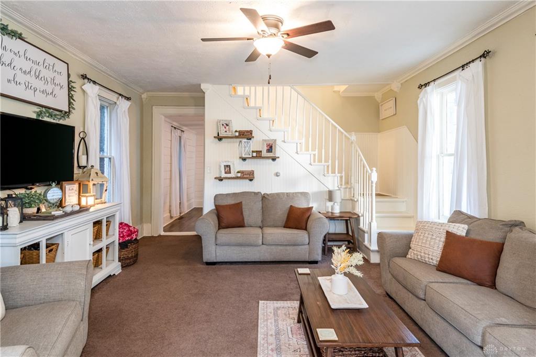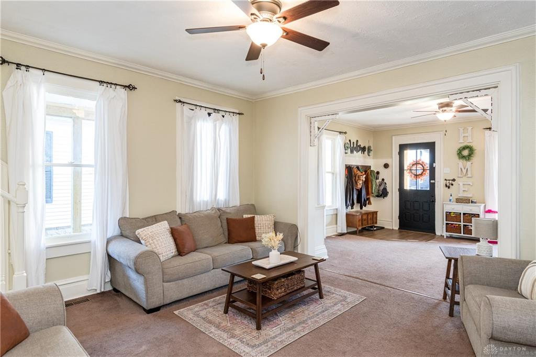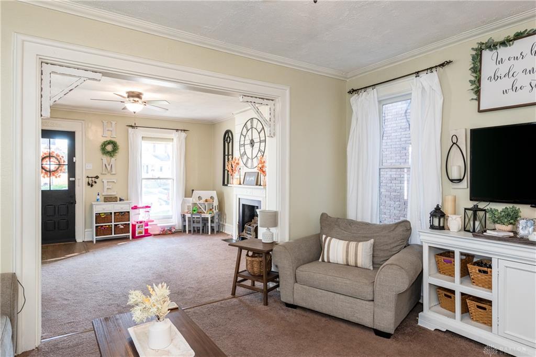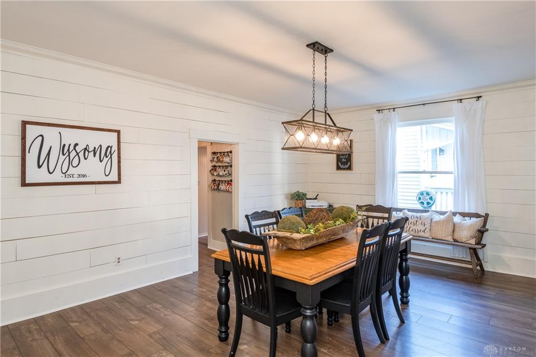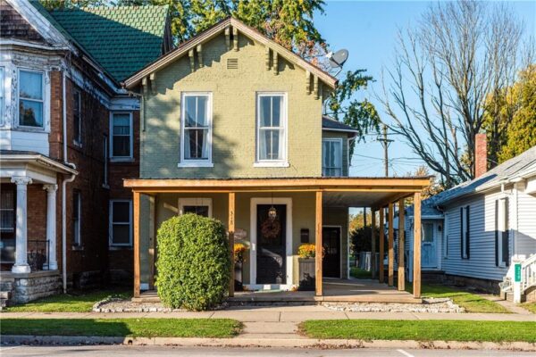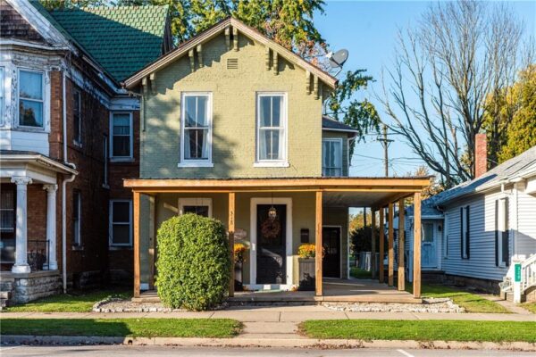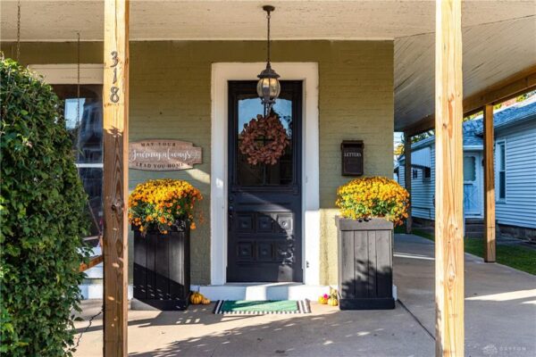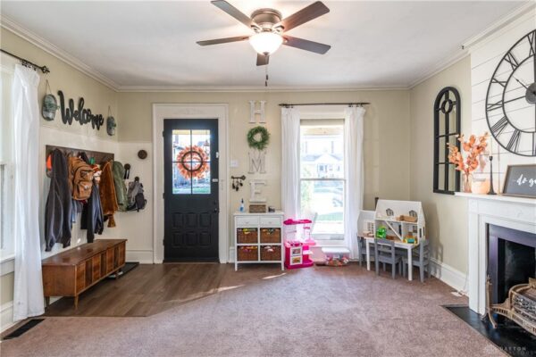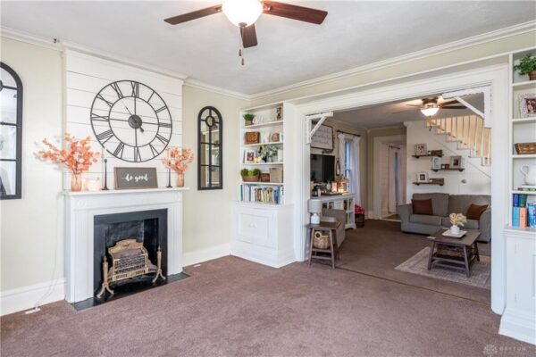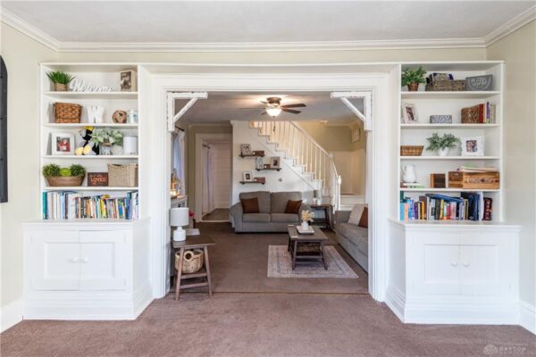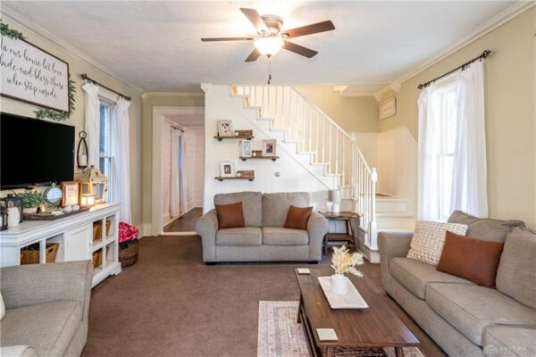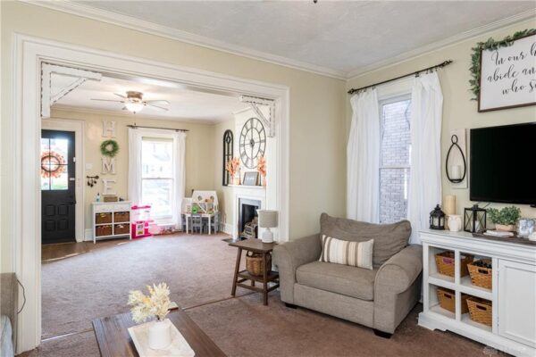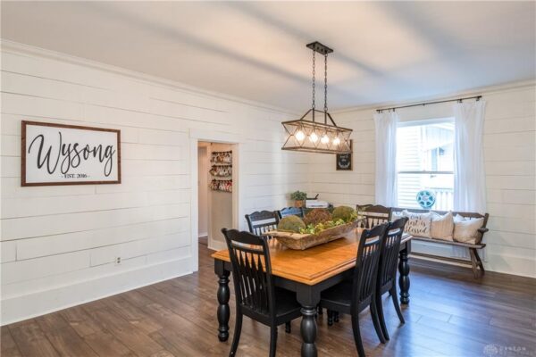Residential
$ 149,000.00
- Date added: 11/05/21
- Post Updated: 2021-11-05 20:40:13
- Type: Single Family
- Status: Active
- Bedrooms: 4
- Bathrooms: 2
- Baths Full: 1
- Baths Half: 1
- Area: 2514 sq ft
- Acres: 0.1318
- Lot size: 5742 sq ft
- Year built: 1920
- MLS #: 852419
- Listing Contract Date: 2021-11-02
Description
Farmhouse charm in the heart of Eaton! This spacious 4 bedroom home has a welcoming wrap-around front porch freshly finished with wood columns and a metal roof. You enter the home into a large open living area that consists of a parlor and living room. After passing through the formal dining room with beautiful shiplap walls there is the lovely updated kitchen with wood beam accents. Beyond the kitchen is an abundant utility room with laundry space. Upstairs you find four large bedrooms and plenty of storage. The master has shiplap accents and two roomy closets, one cedar lined. Much of the flooring has been redone in the last 2 years, kitchen was updated less than 5 years ago, and the front porch roof and columns were installed in the last year. Washer, dryer, and large cabinet in upstairs bathroom convey with property. Don’t miss your chance to see this gorgeous home today!
Rooms & Units Description
- Rooms Total: 9
- Room Count: 9
- Number Of Half Baths On Level 1: 1
- Number Of Full Baths On Level 2: 1
View on map / Neighborhood
Location Details
- County Or Parish: Preble
- School District: Eaton
- Directions: US Route 35 Westbound into Eaton, US Route 35 changes to Main Street. House number 318 on the right.
- Zoning: Residential
Property Details
- Lot Dimensions: 29x198
- Parcel Number: M40000605702026000
- Construction Type: Brick,Frame
- Levels: 2 Story
- Distressed Property: None
- Transaction Type: Sale
Property Features
- Outside Features: Deck,Fence,Porch Deck,Fence,Porch
- Inside Features: Electric Water Heater,Paddle Fans,Smoke Alarm(s),Walk in Closet
- Utilities: 220 Volt Outlet,City Water,Natural Gas
- Appliances: Dishwasher,Dryer,Microwave,Range,Refrigerator,Washer
- Basement: Cellar
- Windows: Wood Frame
- Heating: Natural Gas
- Cooling: Central
- Kitchen Features: Remodeled
- Fireplace: Insert,One
- Garage: 2 Car,Detached
Miscellaneous
- Taxes Semi Annual: 673.38
- Assessments: 49.67
Courtesy of
- Office Name: Home Experts Realty
- Agent Name: Talia Caldwell
- Agent Phone: (740) 707-1673


