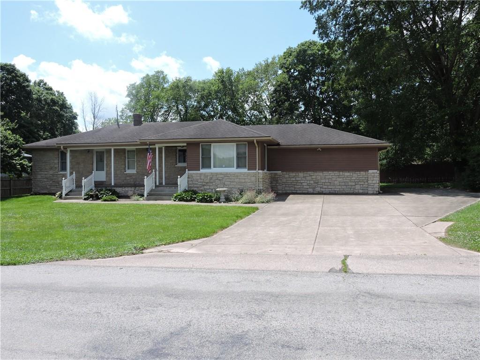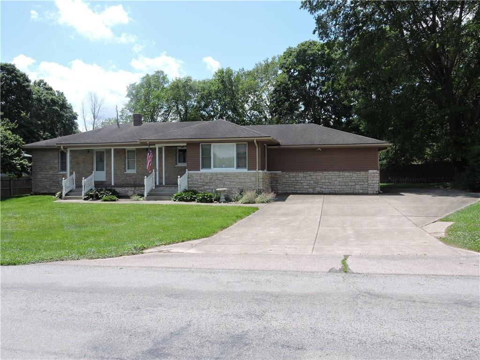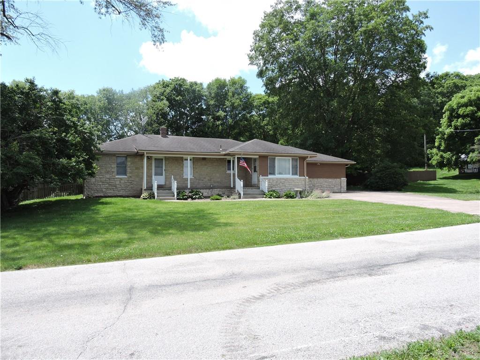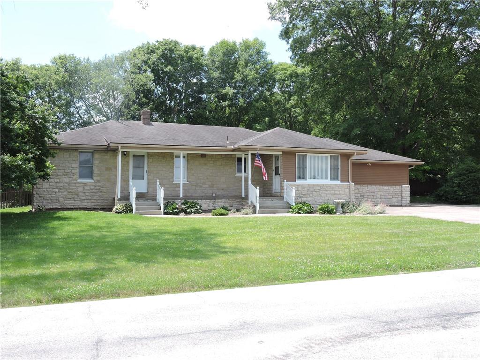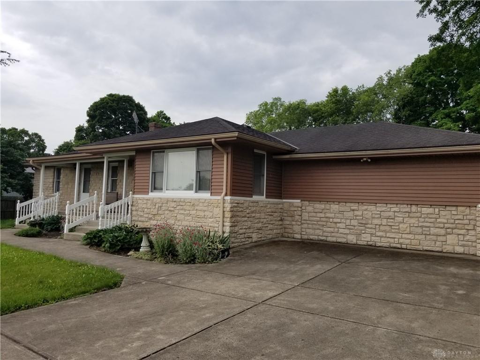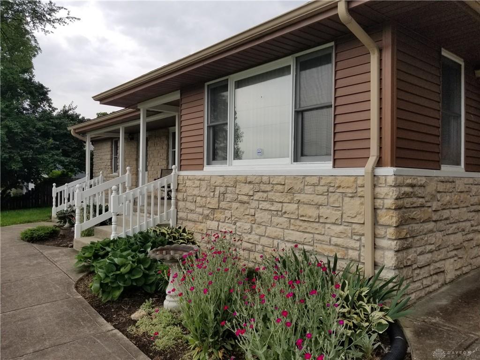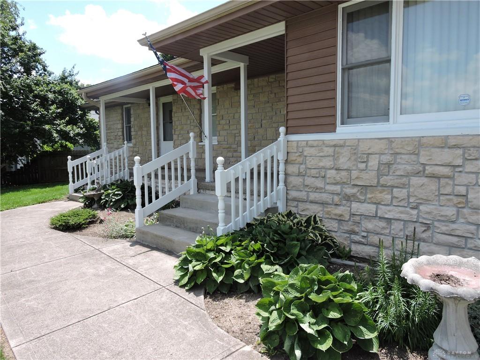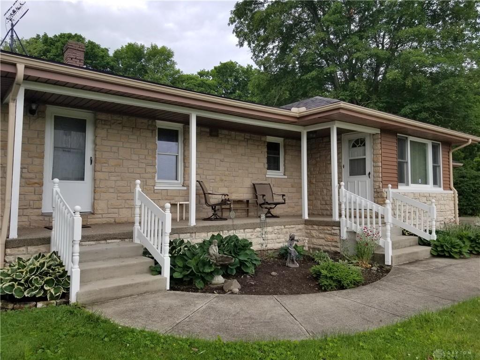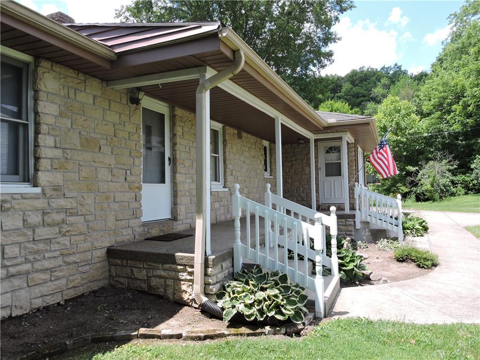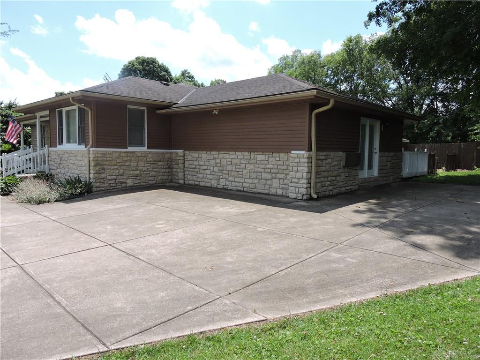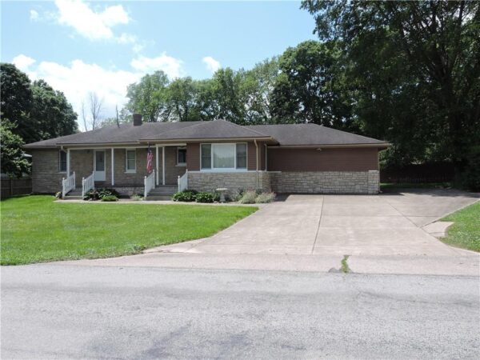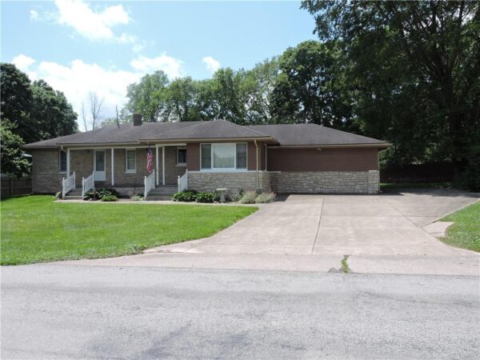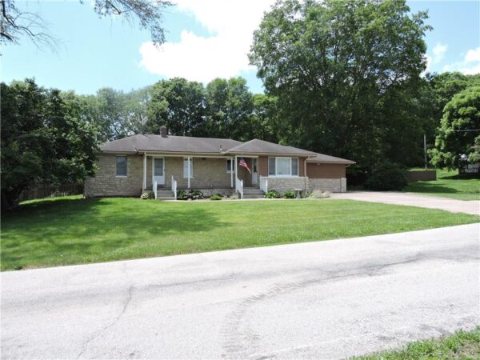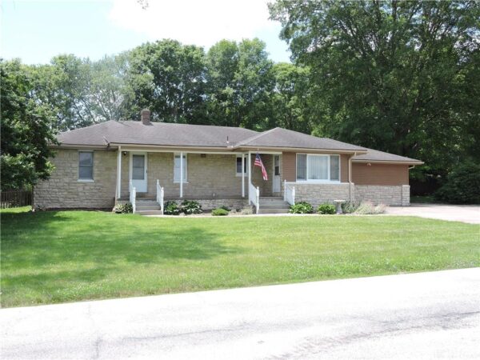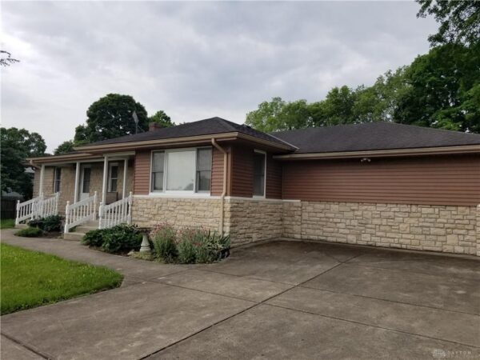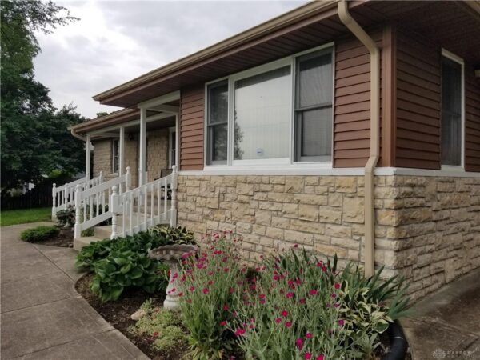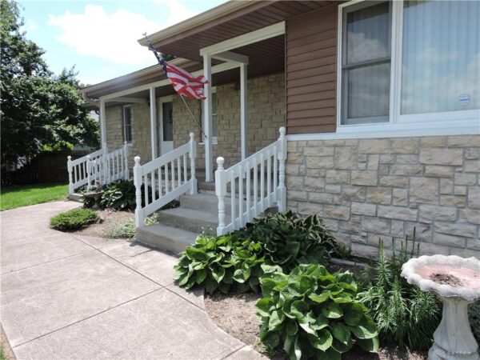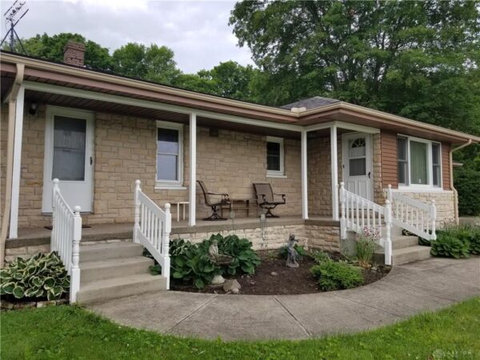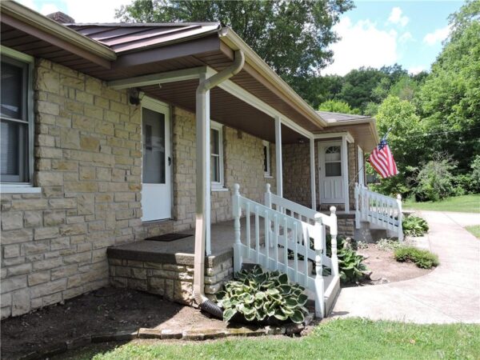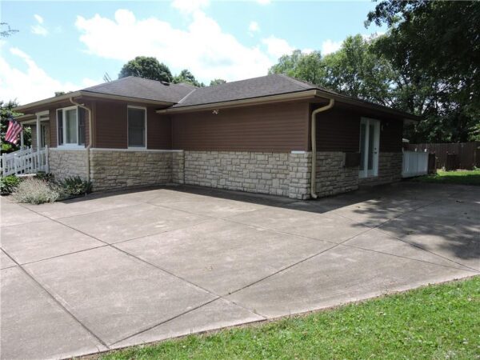Residential
$ 248,500.00
- Date added: 11/04/21
- Post Updated: 2021-11-04 14:05:09
- Type: Single Family
- Status: Active
- Bedrooms: 3
- Bathrooms: 2
- Baths Full: 2
- Area: 2313 sq ft
- Acres: 0.2730
- Lot size: 11892 sq ft
- Year built: 1953
- MLS #: 843413
- Listing Contract Date: 2021-06-30
Description
Rare Find! Gorgeous stone and vinyl country ranch with yard small enough to be mowed with a walk behind! This amazing ranch w/3 beds and 2 baths features a covered front porch protecting 2 entrances, one to kitchen area and other to the living/dining room. Enjoy the beauty of the surrounding stone, wrapping it’s way across the front and enhancing the landscaped beds with colorful perennials! Wide driveway expands to allow 5-6 parked cars. Out back are oversized 24X11 deck, shed, and fenced in yard, dimensional roof! Inside, refinished hardwood floors throughout along with vinyl plank and laminate. Kitchen has plenty of prep area, cabinets, and tile backsplash and pass thru to the Living/Dining room! 2 updated baths and 3 beds, 23X19 Family Room w/built in pine entertainment area and rough sawn cedar bar! Finished basement offers storage areas, Rec Room, and 2 different study/home office areas! Don’t miss out! Located close to everything, but far enough to enjoy the country atmosphere!
Rooms & Units Description
- Rooms Total: 12
- Room Count: 12
- Number Of Full Baths On Level 1: 2
View on map / Neighborhood
Location Details
- County Or Parish: Greene
- School District: Xenia
- Directions: Centerville Rd. to Clear Springs Rd. to 3243 or US 42 West to Clear Springs Rd. to 3243
- Zoning: Residential
Property Details
- Lot Dimensions: irregular
- Parcel Number: K28000100050004100
- Construction Type: Frame,Stone,Vinyl
- Levels: 1 Story
- Subdivision Name: Clear Spgs
- Distressed Property: None
- Transaction Type: Sale
Property Features
- Outside Features: Deck,Storage Shed Deck,Storage Shed
- Inside Features: Electric Water Heater,Security
- Utilities: 220 Volt Outlet,Septic,Well
- Appliances: Range,Refrigerator
- Basement: Finished,Full
- Windows: Double Hung,Insulated,Wood Frame
- Heating: Heat Pump
- Cooling: Central
- Kitchen Features: Laminate Counters,Pantry
- Garage: None
Miscellaneous
- Taxes Semi Annual: 1103.00
- Assessments: of record
Courtesy of
- Office Name: Bill Lee & Associates Inc.
- Agent Name: Richard L Spyker
- Agent Phone: (937) 371-1296


