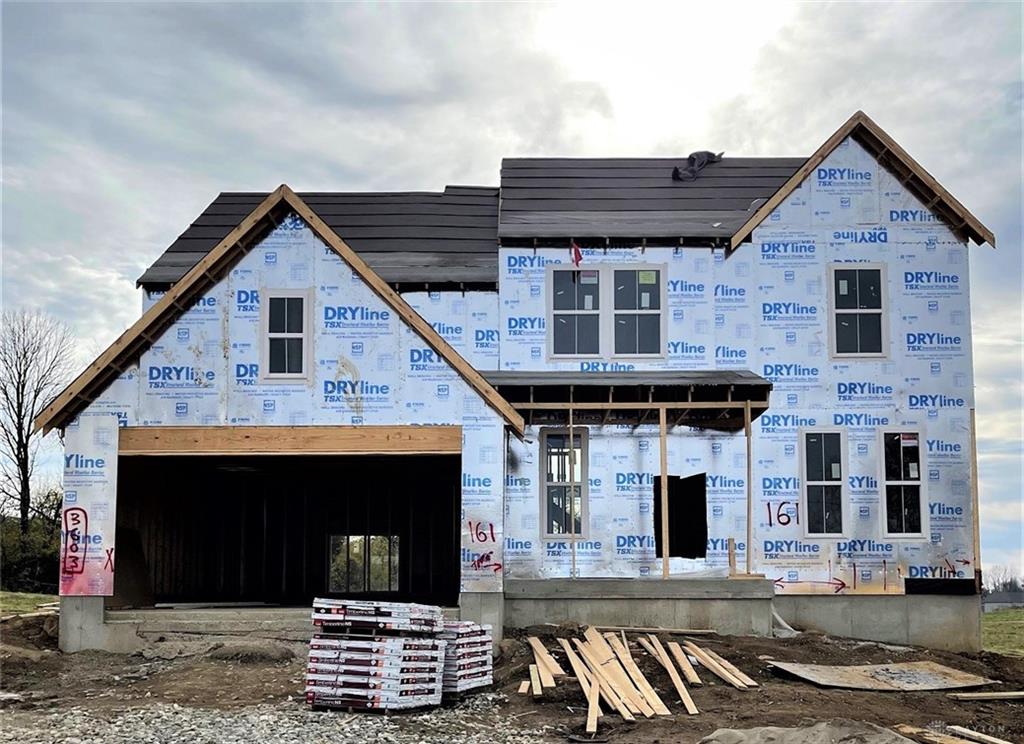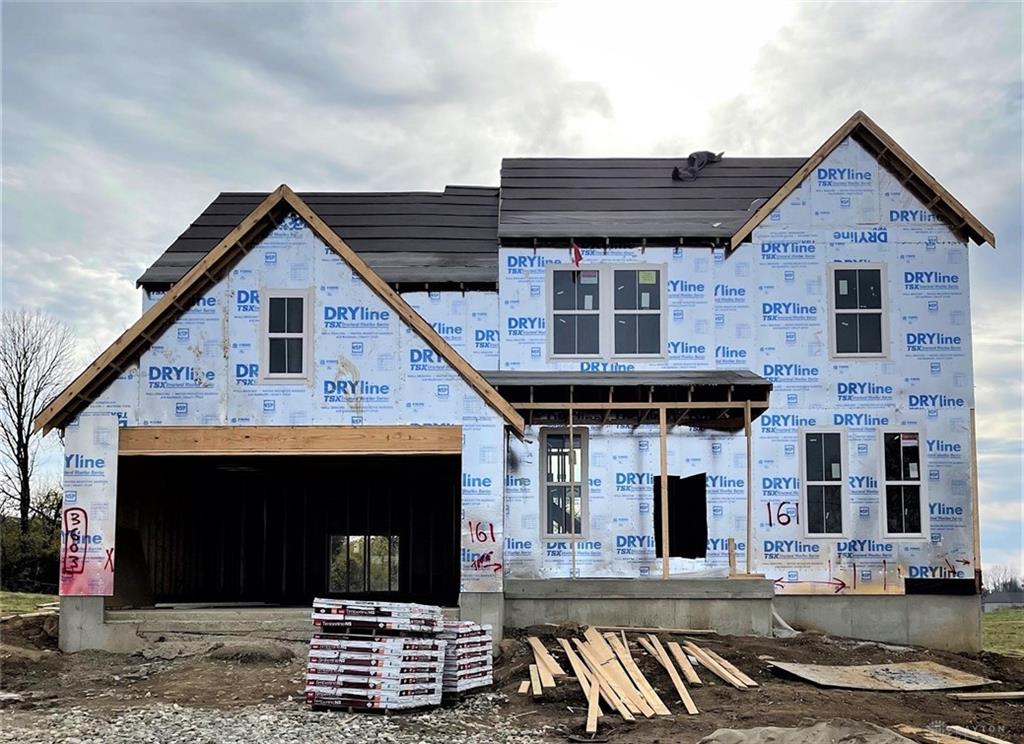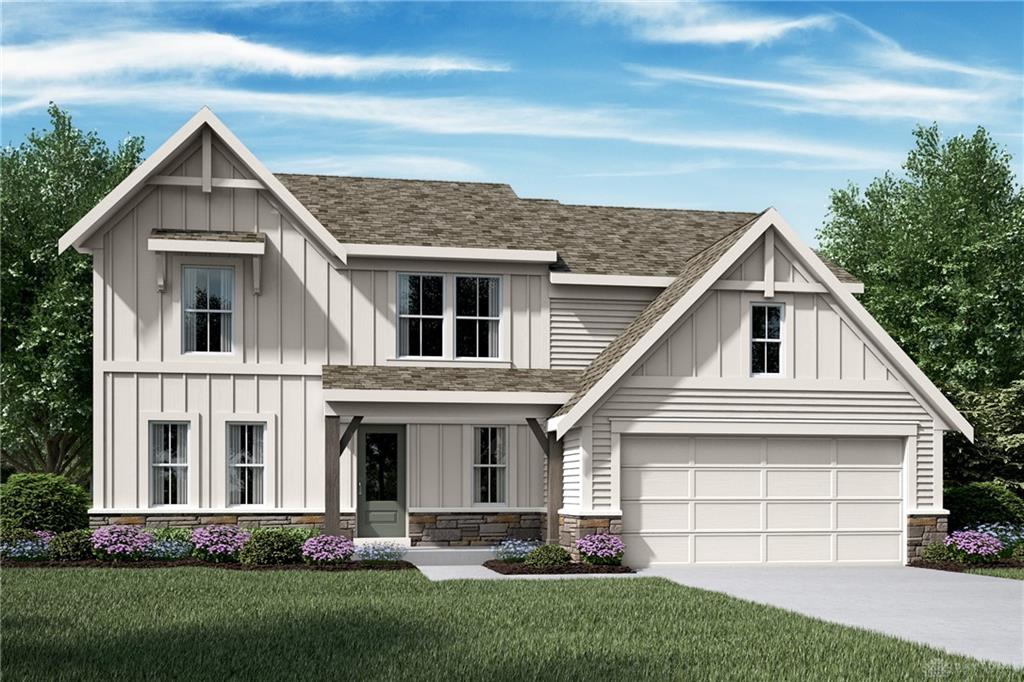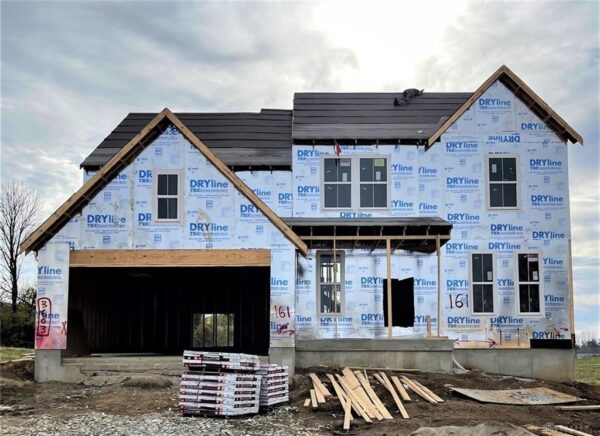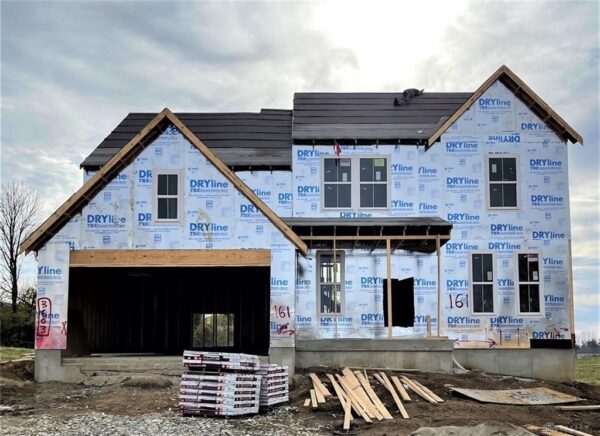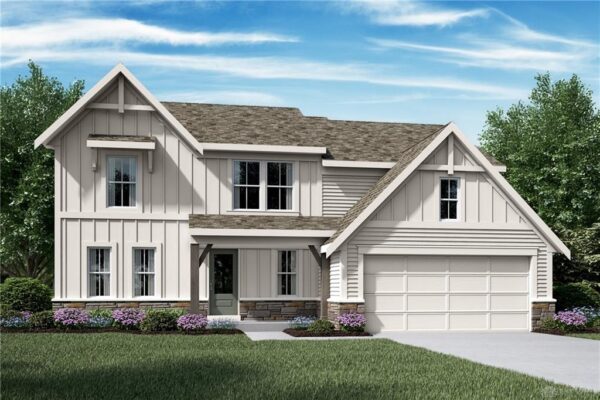Residential
$ 524,900.00
$ 524,900.00
3603 Magnolia Trace Dr, Sugarcreek Township, OH 45440, USA
- Date added: 11/04/21
- Post Updated: 2021-11-22 10:33:13
- Type: Single Family
- Status: Active
- Bedrooms: 4
- Bathrooms: 3
- Baths Full: 2
- Baths Half: 1
- Acres: 0.2100
- Lot size: 9380 sq ft
- Year built: 2021
- MLS #: 849145
- Listing Contract Date: 2021-09-09
Description
Stunning new Avery Modern Farmhouse play in beautiful Landings at Sugarcreek featuring a welcoming covered front porch, 9ft 1st floor ceiling and an open concept design with an island kitchen with stainless steel appliances, upgraded maple cabinetry with 42 inch uppers and soft close doors and drawers, gleaming granite countertops, large walk-in pantry and morning room all open to the soaring two-story family room. Take a few steps down to the included rec room. Primary bedroom on it’s own level with an en suite that includes a double bowl vanity, walk-in shower and huge walk-in closet. Laundry room is located on this level. There are 3 additional bedrooms. Basement with a full bath rough-in and a 2 bay garage.
Rooms & Units Description
- Rooms Total: 8
- Room Count: 8
- Number Of Half Baths On Level 1: 1
- Number Of Full Baths On Level 2: 2
View on map / Neighborhood
Location Details
- County Or Parish: Greene
- School District: Sugarcreek
- Directions: US-35 E. Use the right 2 lanes to merge onto I-675 S toward Cincinnati. Take exit 7 for Wilmington Pike toward Bellbrook. Turn right onto Wilmington Pike. Turn right on Feedwire Rd. Turn right onto Upper Bellbrook Rd.
- Zoning: Residential
Property Details
- Lot Dimensions: 85x140
- Parcel Number: L32-0001-0012-0-0439-00
- Construction Type: HardiePlank®,Stone
- New Construction: New
- Levels: Quad Level
- Subdivision Name: Landings at Sugarcreek
- Distressed Property: None
- Transaction Type: Sale
Property Features
- Outside Features: Patio,Porch Patio,Porch
- Inside Features: Electric Water Heater,Smoke Alarm(s),Walk in Closet
- Utilities: City Water,Natural Gas,Sanitary Sewer
- Appliances: Dishwasher,Garbage Disposal,Home Warranty,Microwave,Range
- Basement: Full
- Windows: Insulated
- Heating: Forced Air,Natural Gas
- Cooling: Central
- Kitchen Features: Island,Open to Family Room,Pantry
- Garage: 2 Car,Attached,Opener
Miscellaneous
- HOA Condo Fee: 111.25
- HOA Fee Frequency: Annually
- Taxes Semi Annual: 0.00
- Assessments: Of Record
Courtesy of
- Office Name: H.M.S. Real Estate
- Agent Name: Alexander A Hencheck Jr
- Agent Email: mlsinfo@hmsmarketingservices.com
- Agent Phone: (513) 469-2424


