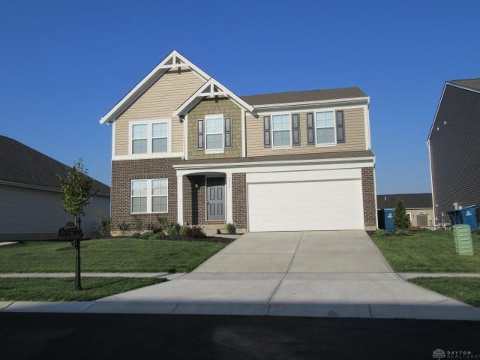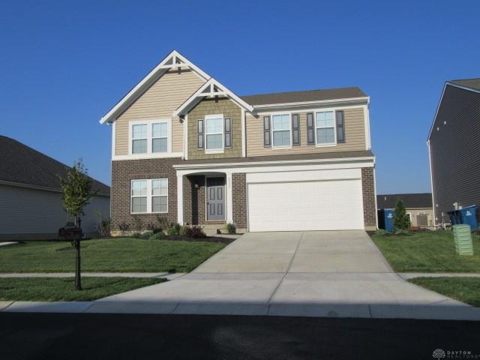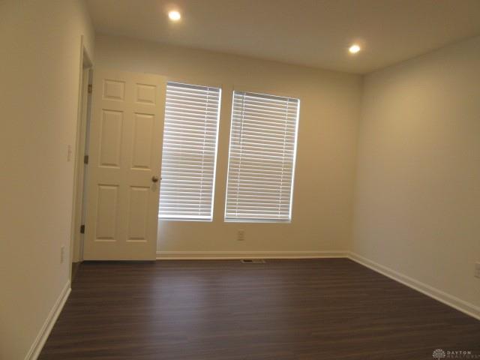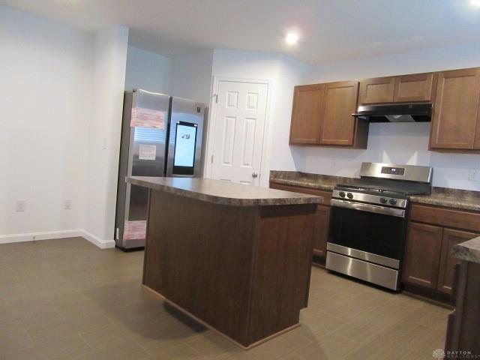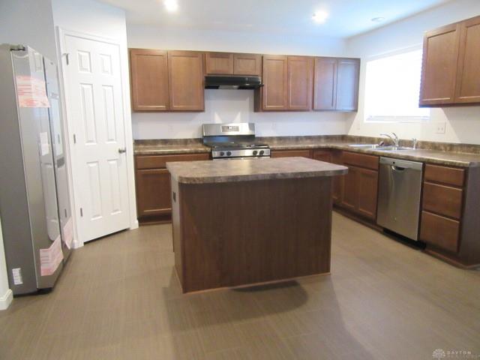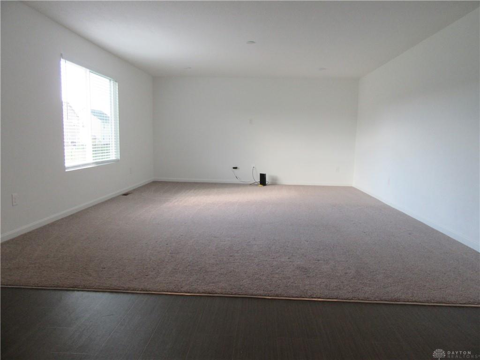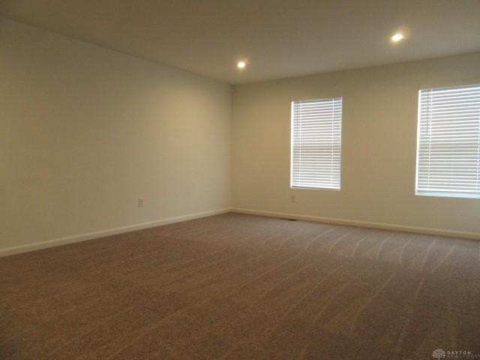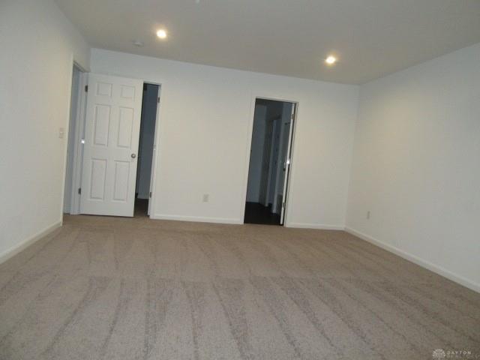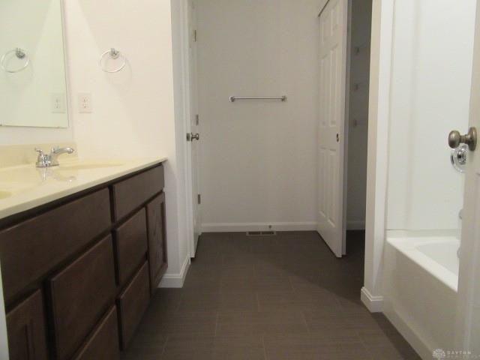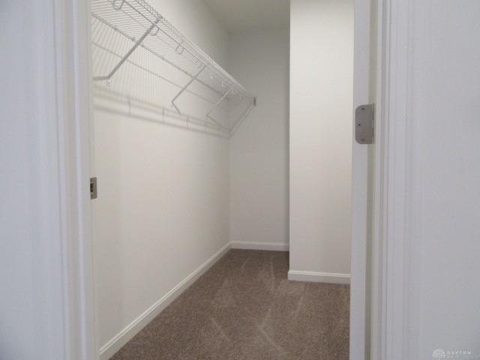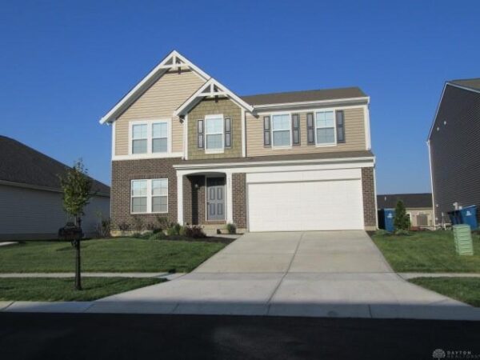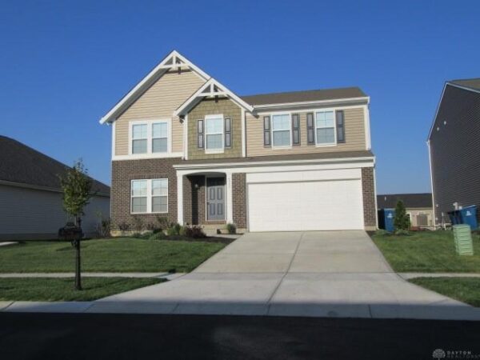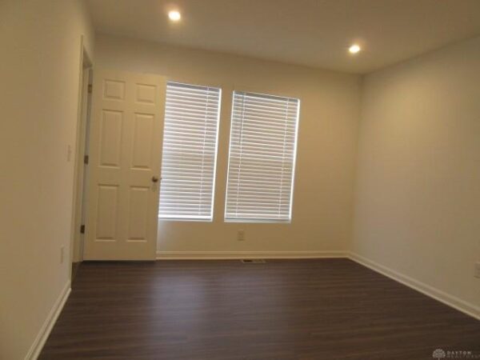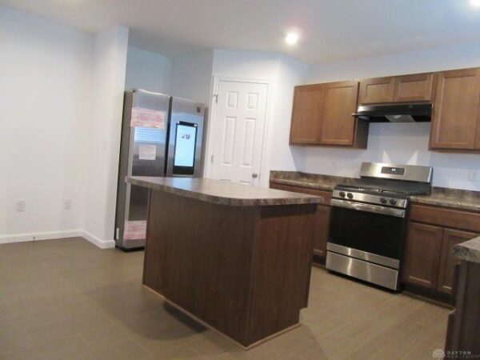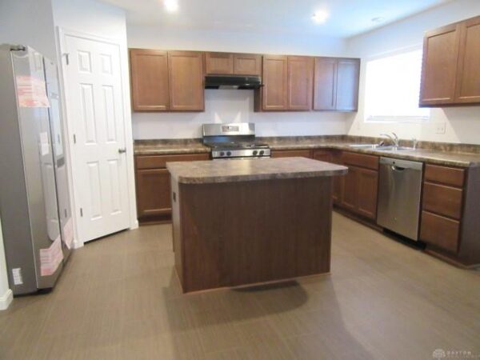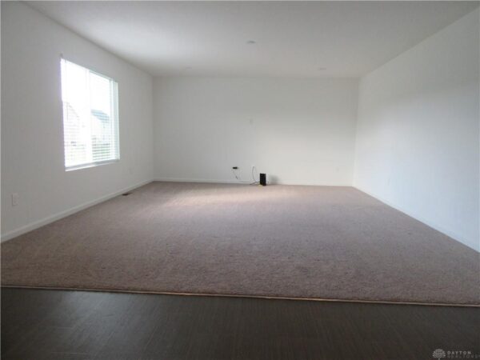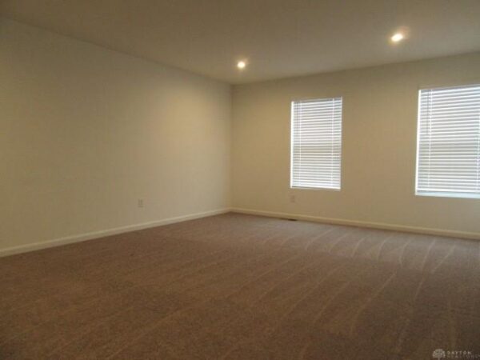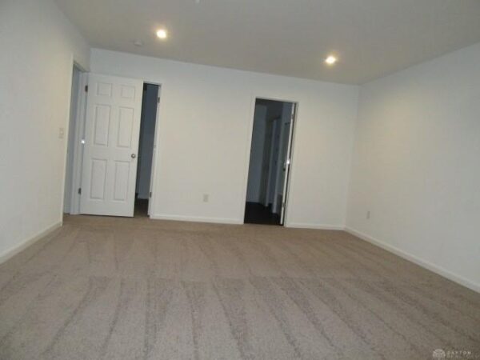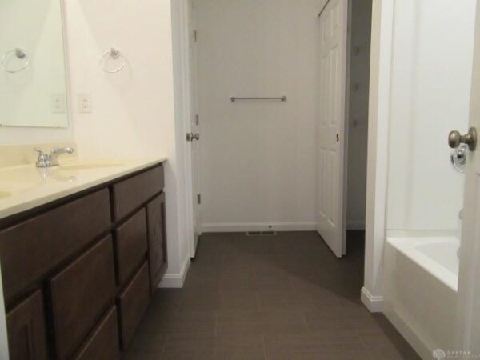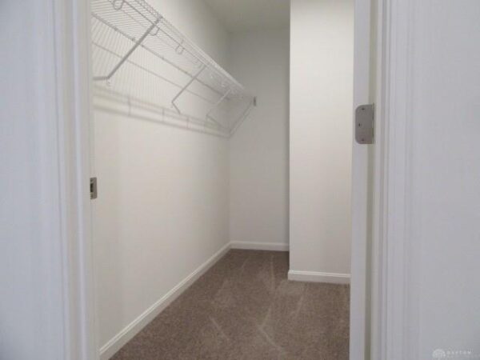Residential
$ 324,500.00
- Date added: 11/04/21
- Post Updated: 2021-12-08 19:43:09
- Type: Single Family
- Status: Active
- Bedrooms: 3
- Bathrooms: 3
- Baths Full: 2
- Baths Half: 1
- Lot size: 7800 sq ft
- Year built: 2021
- MLS #: 850325
- Listing Contract Date: 2021-09-28
Description
New build in 2021 ** A beautiful Yosemite Western Craftsman model with 3 bedrooms and 2.5 baths ** All the new stainless steel appliances stay plus the washer/dryer ** The kitchen/dining area opens to the family room ** The bedrooms are on the second floor ** The huge master bedroom has a walk-in closet ** Along with the other two bedrooms is a handy loft area that could be useful for a variety of purposes ** The laundry is also on the second floor ** A full unfinished basement has a roughed in area for another bathroom ** There is a two car attached garage ** The owners were only able to enjoy the home for 4 months ** There is 200 amp electric ** The basement has a sump pump and an inactive radon system is available if it becomes necessary ** It is new and you can make it fit your needs and pleasure ** Huber Heights city but Bethel Schools ** The home comes with a builder’s ten year warranty which will transfer to the new owner.
Rooms & Units Description
- Rooms Total: 9
- Room Count: 9
- Number Of Half Baths On Level 1: 1
- Number Of Full Baths On Level 2: 2
View on map / Neighborhood
Location Details
- County Or Parish: Miami
- School District: Bethel
- Directions: From Brandt Pike north of I-70 go left on Carriage Trails to the second round about go left on Lakeside to Redbud. Go left on Redbud to 4022.
- Zoning: Residential
Property Details
- Lot Dimensions: 60 x 130
- Parcel Number: P48003237
- Construction Type: Brick,Vinyl
- New Construction: New
- Levels: 2 Story
- Distressed Property: None
- Transaction Type: Sale
Property Features
- Inside Features: Gas Water Heater,Paddle Fans,Smoke Alarm(s)
- Utilities: 220 Volt Outlet,City Water,Natural Gas,Sanitary Sewer
- Appliances: Dishwasher,Dryer,Garbage Disposal,Range,Refrigerator,Washer
- Basement: Full,Unfinished
- Windows: Double Pane
- Heating: Forced Air,Natural Gas
- Cooling: Central
- Kitchen Features: Island,Open to Family Room
- Garage: 2 Car,Attached,Opener
Miscellaneous
- HOA Condo Fee: 69.00
- HOA Fee Frequency: Quartlerly
- Taxes Semi Annual: 1412.84
- Assessments: 347.29
Courtesy of
- Office Name: BH&G Real Estate Big Hill
- Agent Name: Jim Grayson
- Agent Email: jim@jimgrayson.com
- Agent Phone: (937) 901-5616


