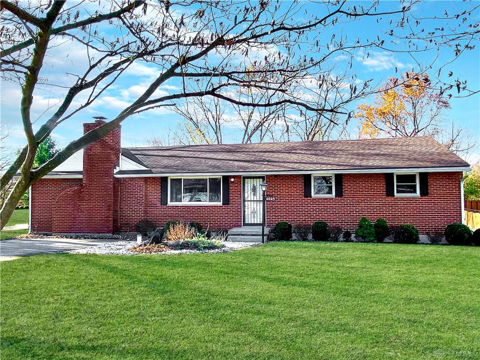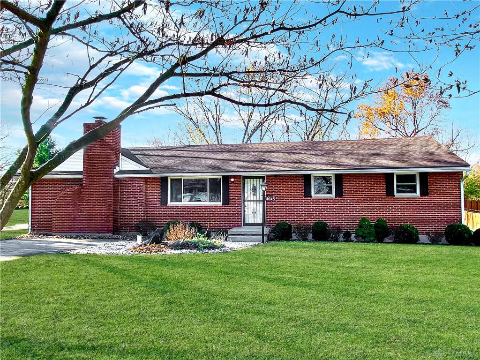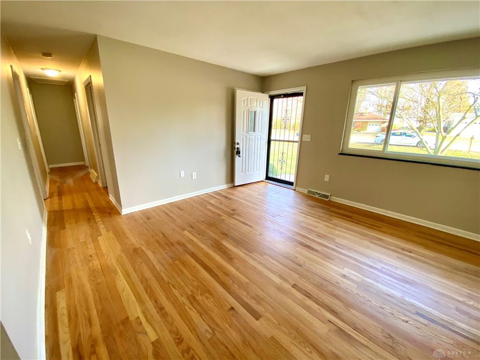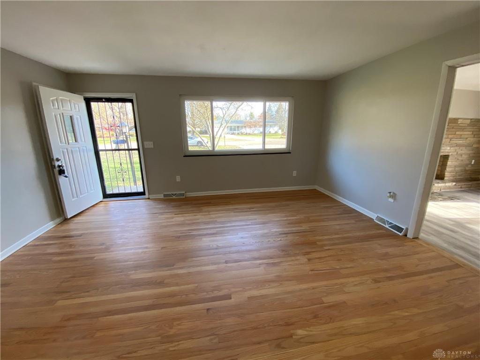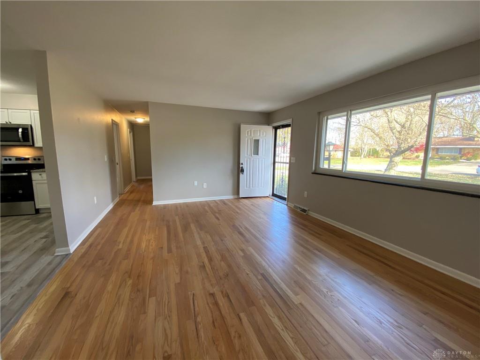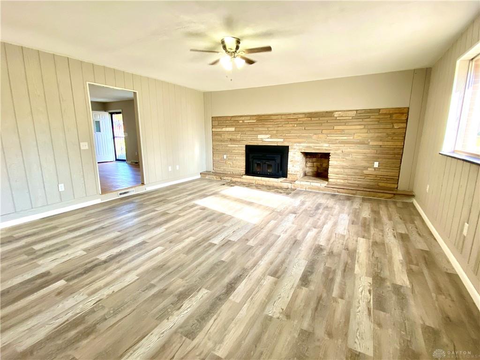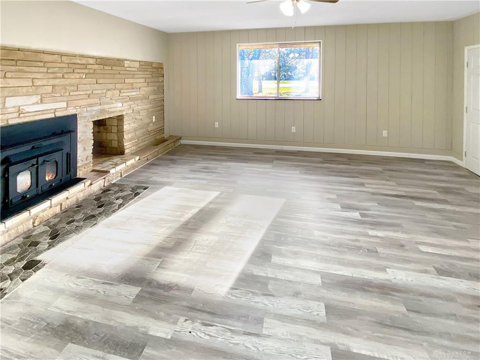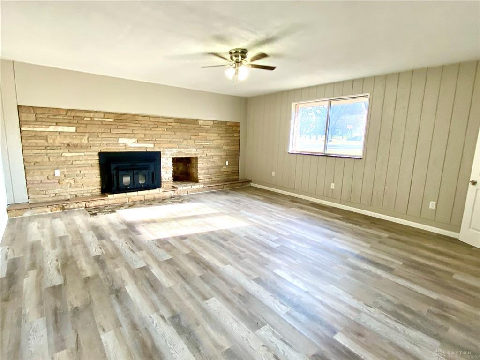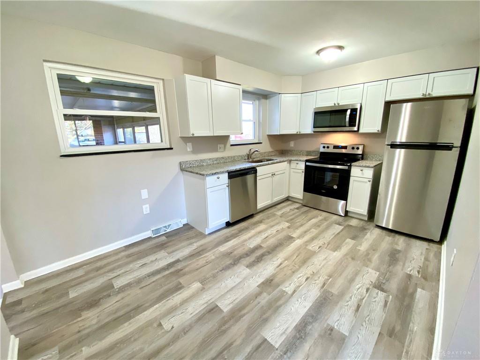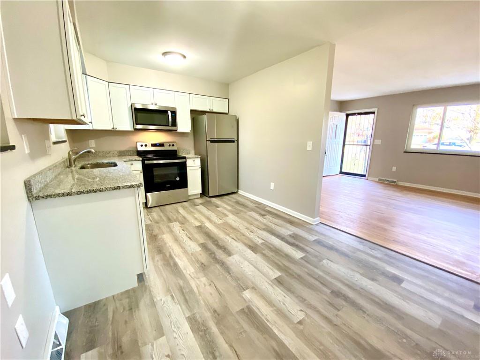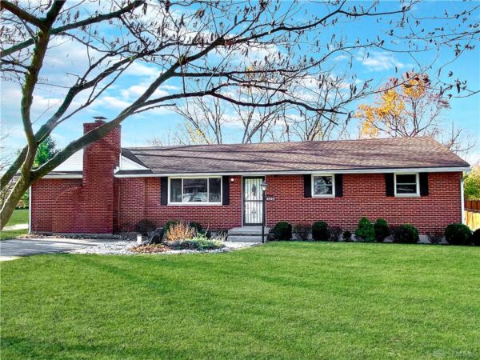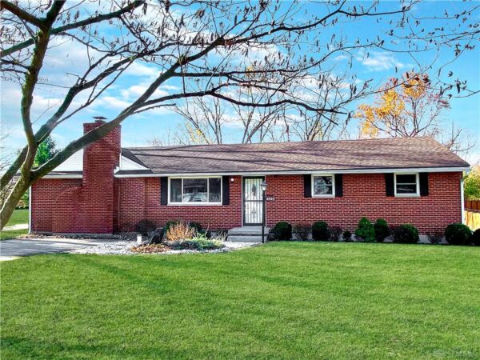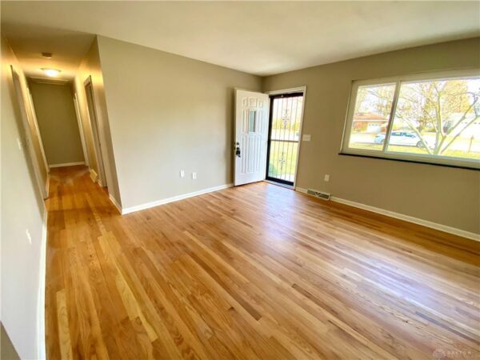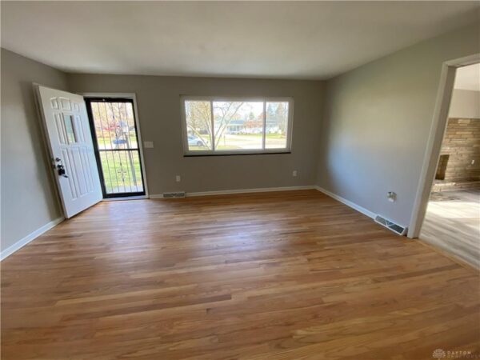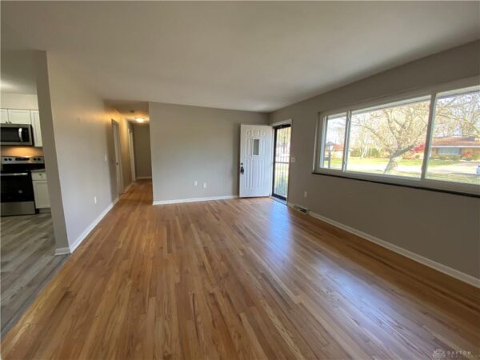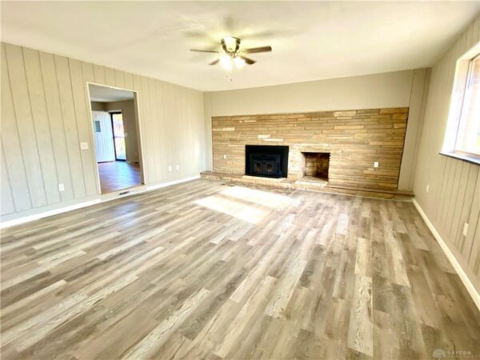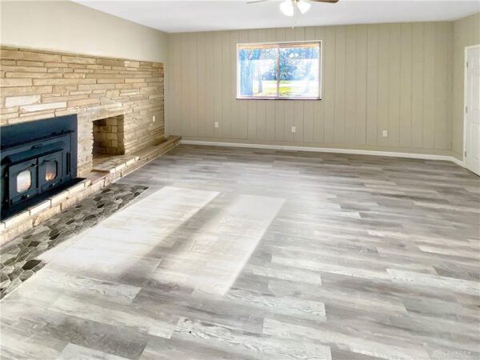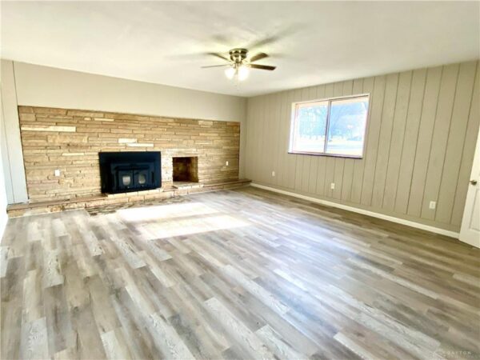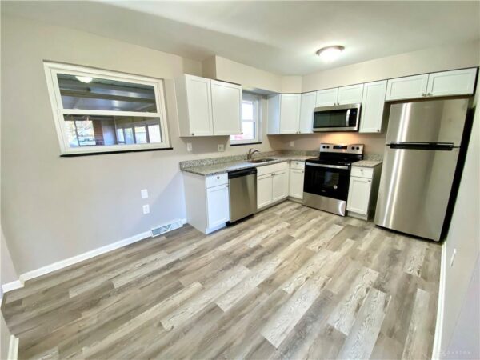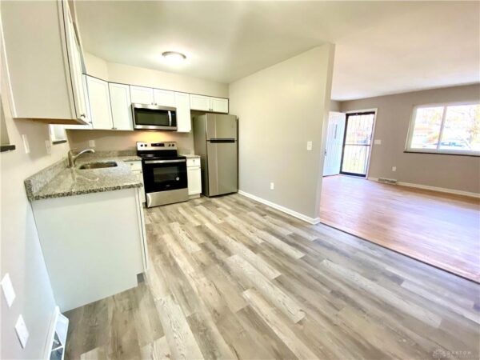Residential
$ 275,000.00
$ 275,000.00
4045 Chalfonte Dr, Dayton, OH 45440, USA
- Date added: 11/23/21
- Post Updated: 2021-12-07 19:13:05
- Type: Single Family
- Status: Active
- Bedrooms: 3
- Bathrooms: 3
- Baths Full: 1
- Baths Half: 2
- Area: 1760 sq ft
- Acres: 0.5088
- Lot size: 22165 sq ft
- Year built: 1962
- MLS #: 854057
- Listing Contract Date: 2021-11-23
Description
his updated ranch features over 2400 Sq ft of living space including the LL. Entire main level has been updated. Fresh new paint, refinished hardwood + new carpet. Living rm + large family room with charming shiplap walls. Original stone fireplace is the perfect place to cozy up. Remodeled kitchen with granite, new cabinets, stainless appliances. Gorgeous grand dining room with bay window. Great outdoor space features covered porch, screened in porch + fenced yard. Generous 2 1/2 car garage. New water heater + electrical panel. Roof new in 2019, AC 2017. Too much to list! Great location in Beavercreek Schools only 5 mins from The Greene. This is the One!
Rooms & Units Description
- Rooms Total: 8
- Room Count: 8
- Number Of Full Baths On Level Lo: 1
- Number Of Full Baths On Level 1: 1
- Number Of Half Baths On Level 1: 1
View on map / Neighborhood
Location Details
- County Or Parish: Greene
- School District: Beavercreek
- Directions: INDIAN RIPPLE RD TO RIGHT ON SYLVANIA DR TO LEFT ON CHALFONTE DR
- Zoning: Residential
Property Details
- Lot Dimensions: irreg
- Parcel Number: B42000300100015400
- Construction Type: Brick
- Levels: 1 Story
- Subdivision Name: Country Acres
- Distressed Property: None
- Ownership: Corporate Owned
- Transaction Type: Sale
Property Features
- Outside Features: Patio Patio
- Inside Features: Gas Water Heater,Smoke Alarm(s)
- Utilities: Well
- Appliances: Cooktop,Range,Refrigerator
- Basement: Finished
- Heating: Natural Gas
- Cooling: Central
- Kitchen Features: Granite Counters,Open to Family Room,Remodeled
- Fireplace: One,Woodburning
- Garage: 2 Car,Attached,Built In
Miscellaneous
- Taxes Semi Annual: 1931.50
- Assessments: 61670
Courtesy of
- Office Name: RE/MAX Preferred Group
- Agent Name: Jennifer Day
- Agent Email: jennifer@jenniferdaygroup.com
- Agent Phone: (513) 276-2996


