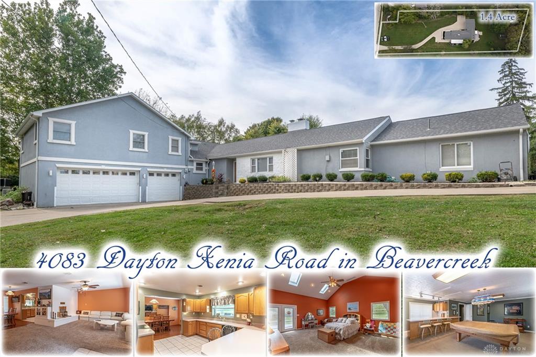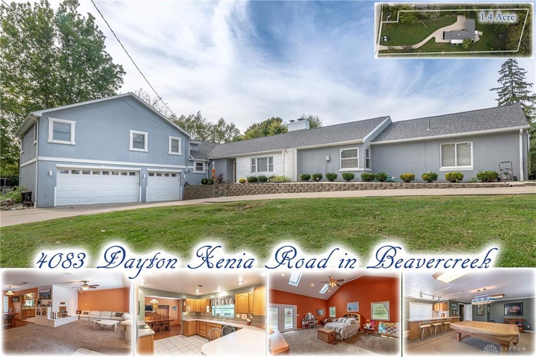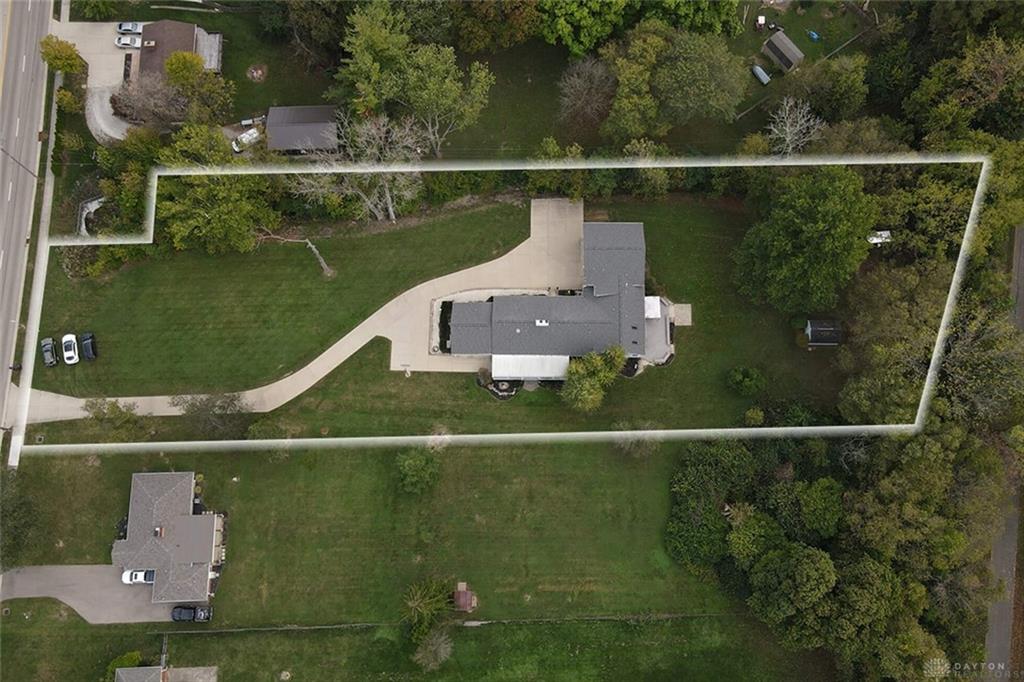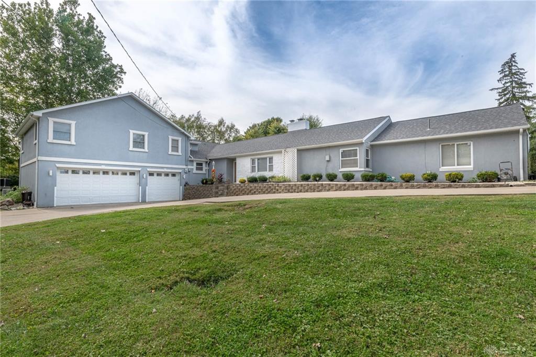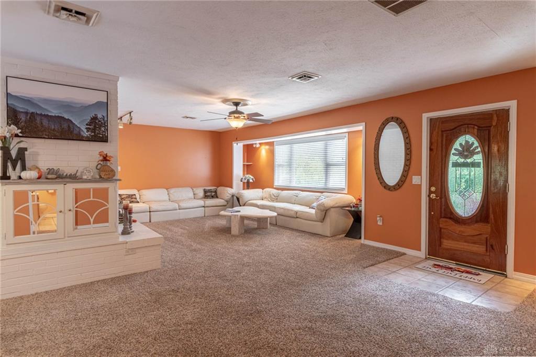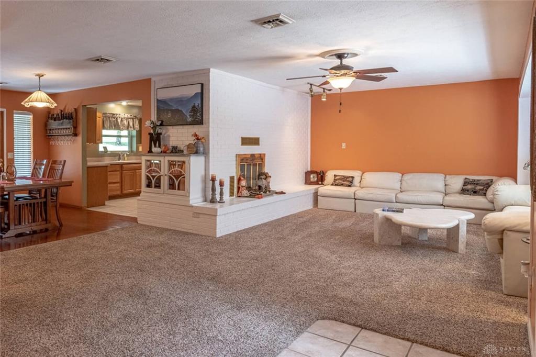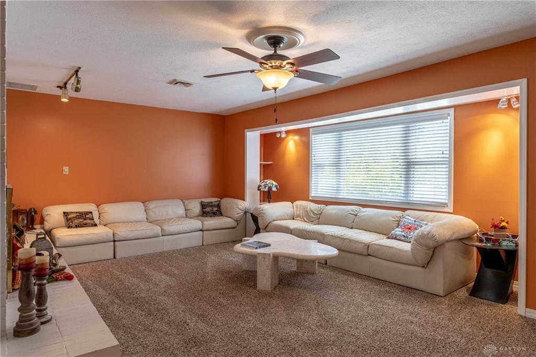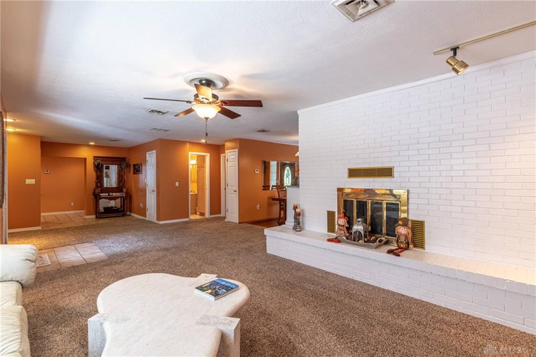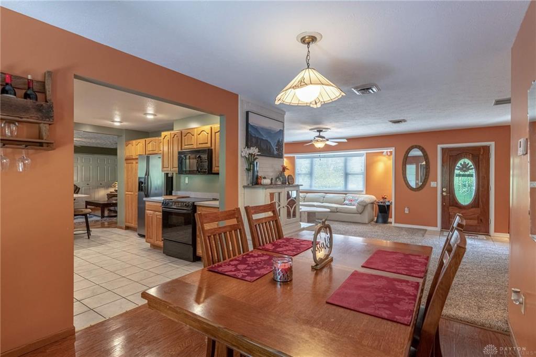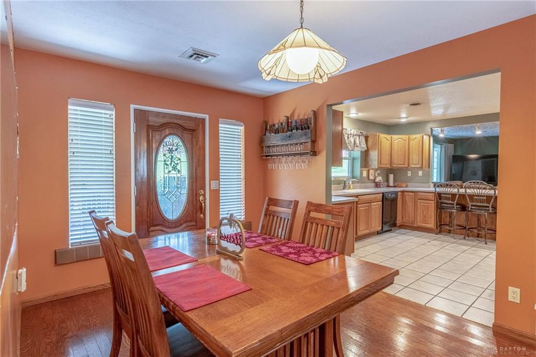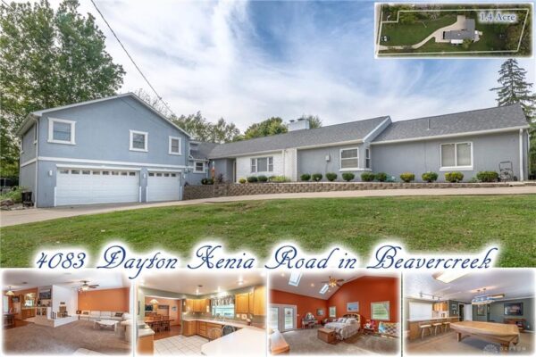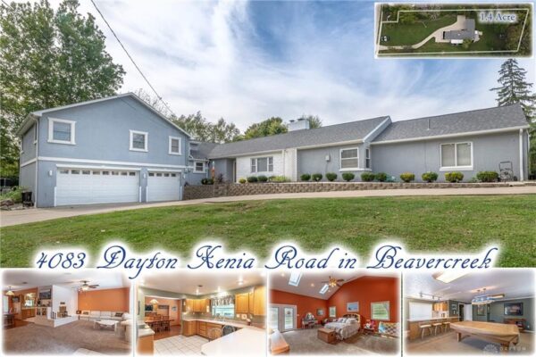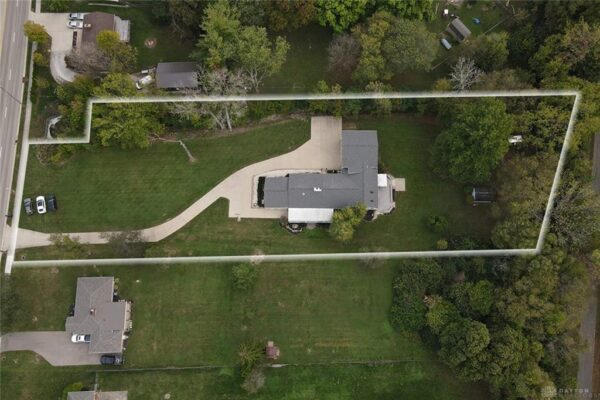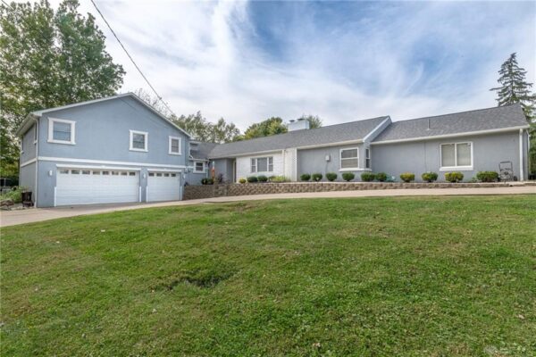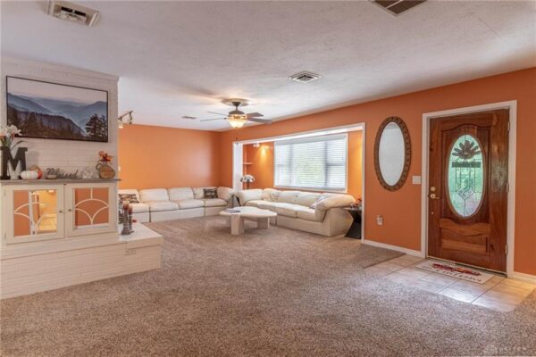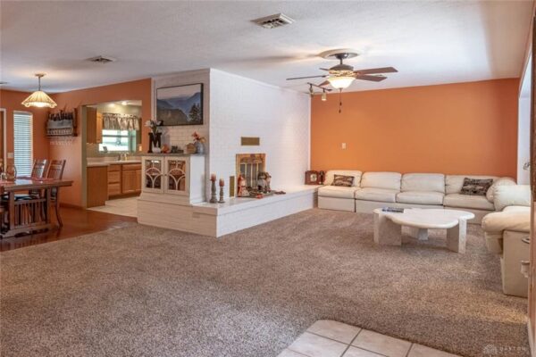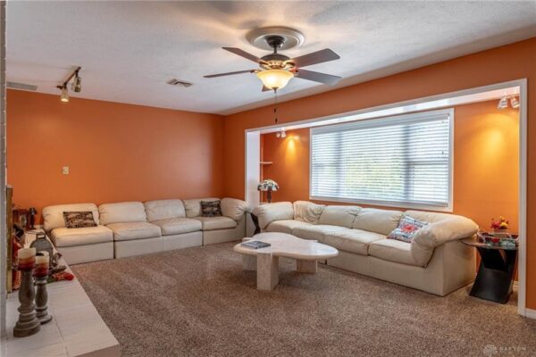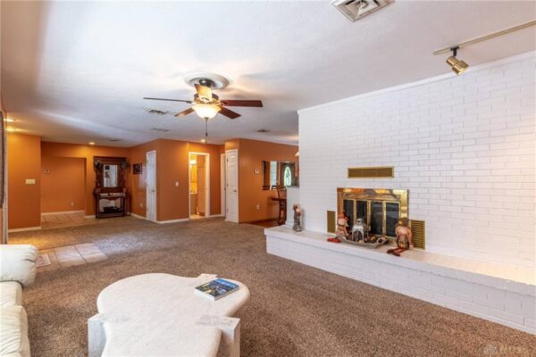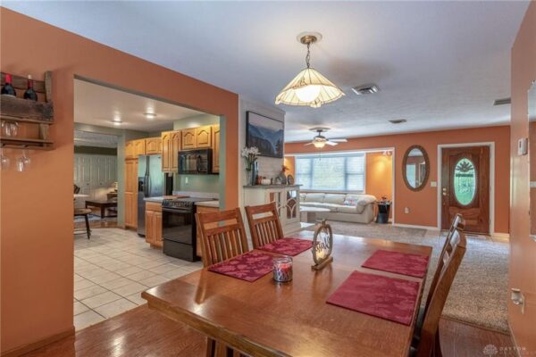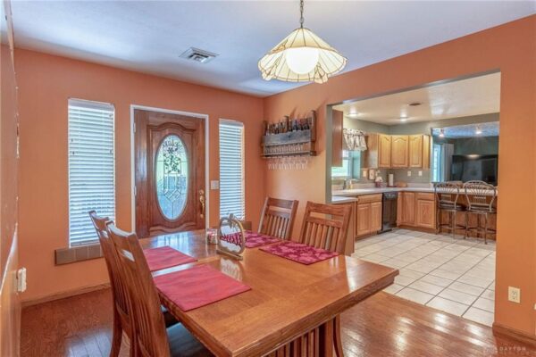Residential
$ 449,900.00
- Date added: 11/04/21
- Post Updated: 2021-11-05 20:56:06
- Type: Single Family
- Status: Active
- Bedrooms: 4
- Bathrooms: 4
- Baths Full: 4
- Area: 4046 sq ft
- Acres: 1.4700
- Lot size: 68130 sq ft
- Year built: 1953
- MLS #: 850031
- Listing Contract Date: 2021-09-28
Description
Discover 4,083 square feet with 2 Owner Suites + 1.47 acres & plenty of privacy! Remodeled for fun & over 2,000 sq.ft, appreciate the 26×18 Living Room, Office, Bath, Dining & spacious Kitchen. Love the oak cabinetry, Breakfast Bar & the 19×15 Family Room. The 40×12 covered patio has a BBQ + access to the Basketball area. The 21×18 Owner Suite is on the main level, has a Cathedral ceiling, sky-lights, walkout to the composite deck, hot tub area & yard. The OS bath has jetted tub, walk-in shower, dual sink vanity, walk in closet + 3 bonus closets! The 2nd Owner Suite offers dual closets + private Bath. The 21×14 guest Bedroom has dual closets & Bath access. The 26×22 Rec Room has wet bar, buffet area + Home Office. 3 Car (32×30) Garage perfect for a big cars, RV + extra parking. Enjoy the back play spaces (space for a pool), fire pit! New roof 2021, Back-up, Generator + Benefit: $7,000 closing credit! Backs to Bike Path + quick access to WPAFB, Schools, Shopping & I-675! HD VIDEO
Rooms & Units Description
- Rooms Total: 12
- Room Count: 12
- Number Of Full Baths On Level 1: 2
- Number Of Full Baths On Level 2: 2
View on map / Neighborhood
Location Details
- County Or Parish: Greene
- School District: Beavercreek
- Directions: Dayton Xenia Road, West of Grange Hall Road to 4083
- Zoning: Residential
Property Details
- Lot Dimensions: 439 x 141
- Parcel Number: B42000200040002200
- Construction Type: Ext Insul & Fin Sys,Other
- Levels: 2 Story
- Subdivision Name: Beaver Brook
- Distressed Property: None
- Transaction Type: Sale
Property Features
- Outside Features: Deck,Patio,Storage Shed Deck,Patio,Storage Shed
- Inside Features: Cathedral Ceiling,Gas Water Heater,High Speed Internet,Paddle Fans,Smoke Alarm(s),Walk in Closet,Wet Bar
- Utilities: 220 Volt Outlet,Backup Generator,Natural Gas,Sanitary Sewer,Well
- Appliances: Dishwasher,Garbage Disposal,Home Warranty,Microwave,Range,Refrigerator,Water Softener
- Basement: Slab
- Windows: Bay/BayBow,Double Hung,Double Pane,Insulated,Skylight(s)
- Heating: Forced Air,Natural Gas
- Cooling: Central
- Kitchen Features: Counter Top,Open to Family Room,Pantry,Remodeled
- Fireplace: One,Woodburning
- Garage: 3 Car,Attached,Opener,Storage
Miscellaneous
- Virtual Tour URL: https://narratedvideo.vids.io/videos/119dd8b6191fe4ce98/4083-dayton-xenia-road-for-sale-mm-wmv
- Taxes Semi Annual: 2837.00
- Assessments: of record
Courtesy of
- Office Name: Irongate Inc.
- Agent Name: Michael Meyer
- Agent Phone: (937) 657-3193


