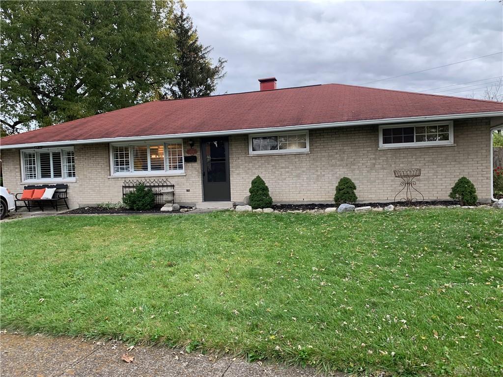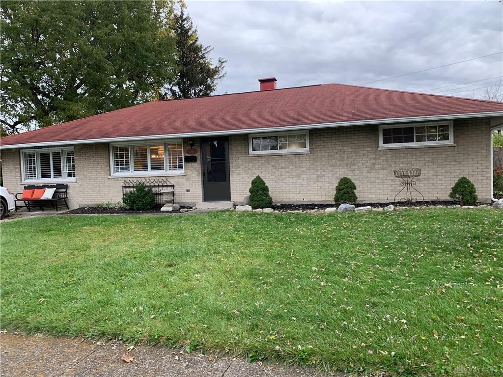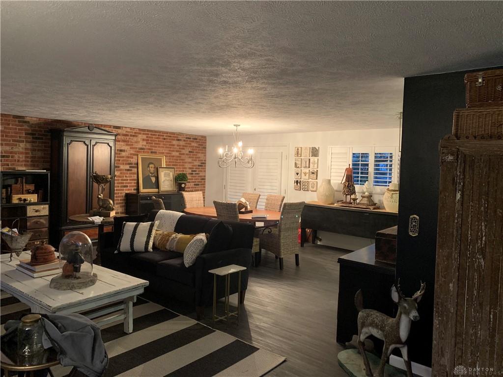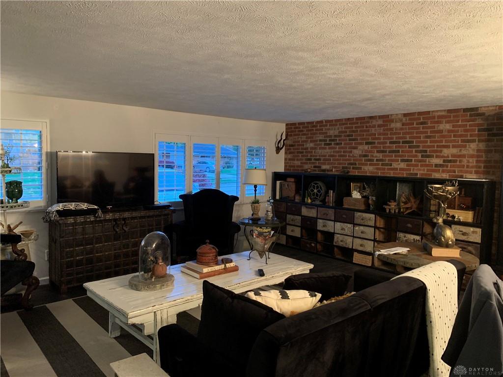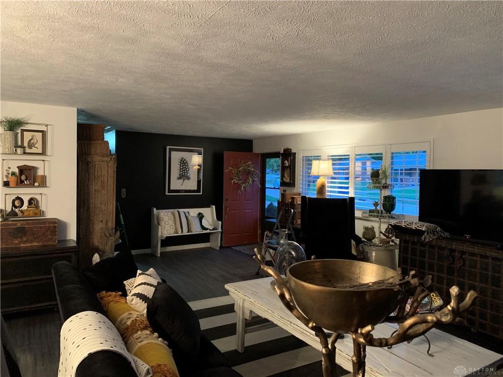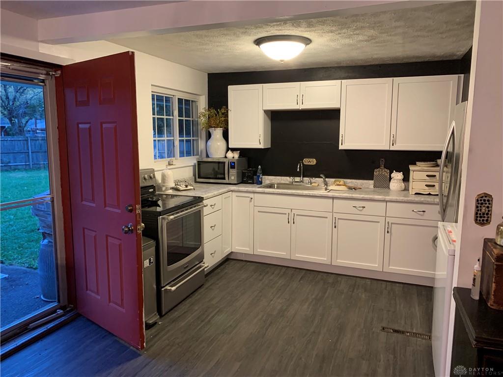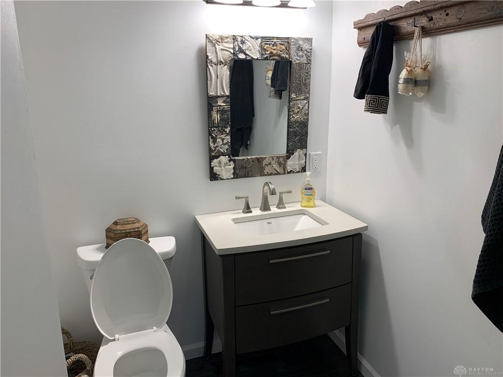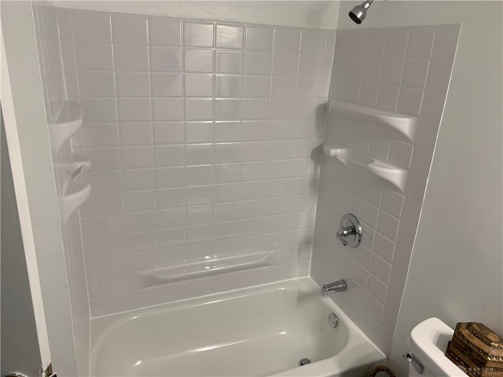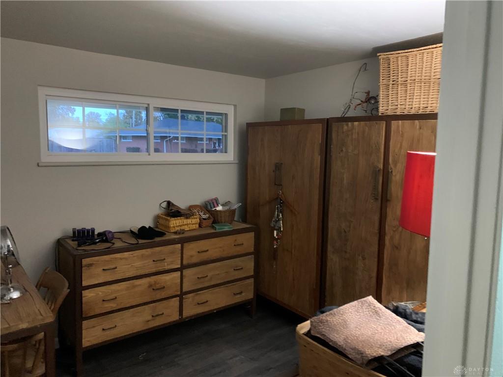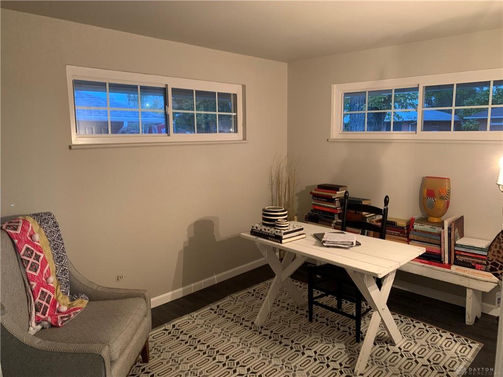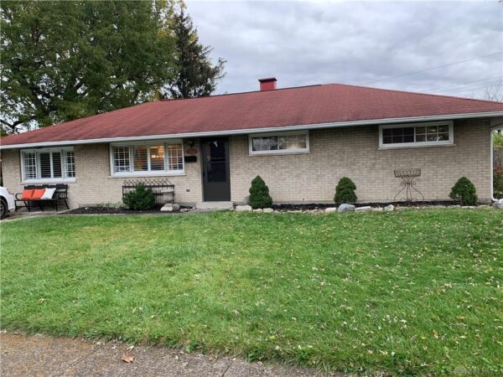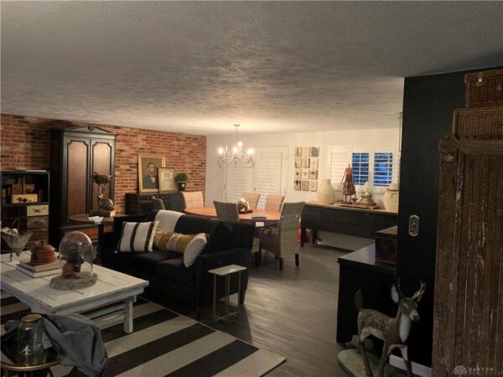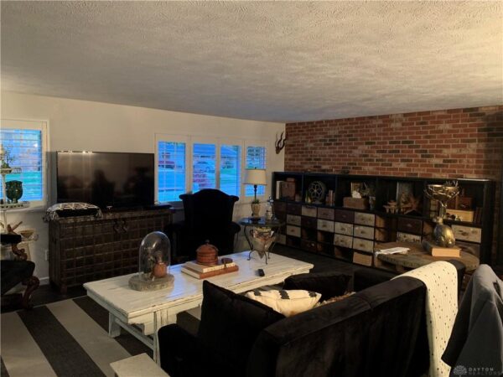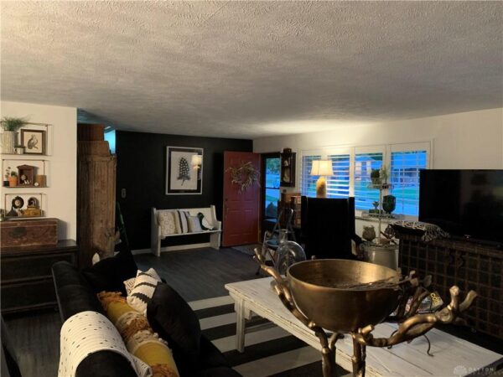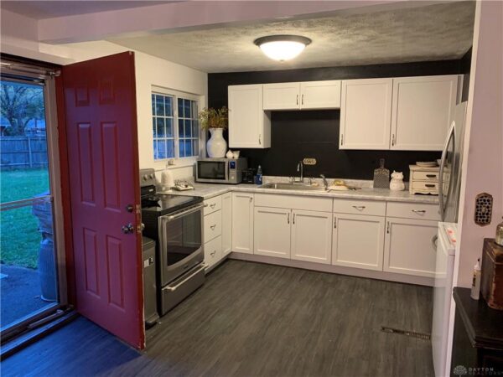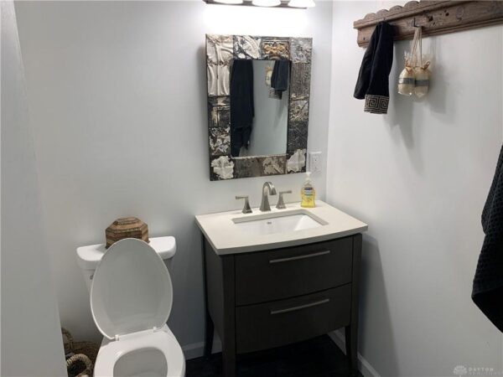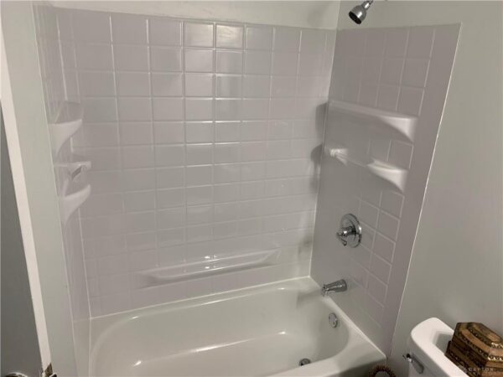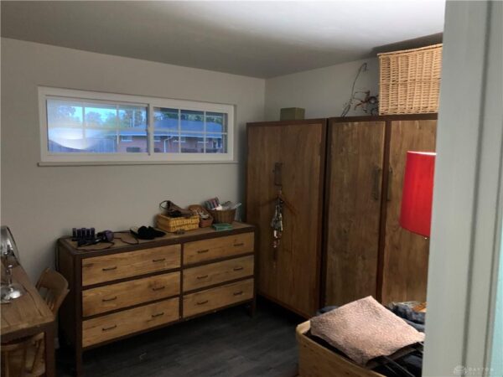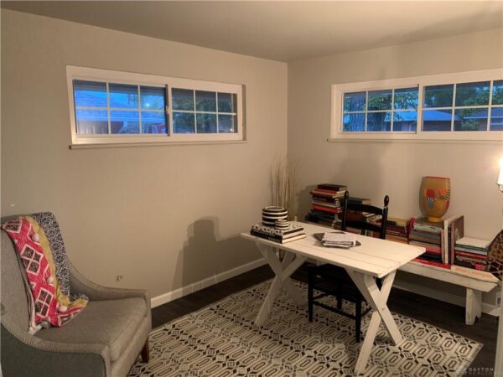Residential
$ 154,900.00
$ 154,900.00
4534 Korner Dr, Dayton, OH 45424, USA
- Date added: 11/05/21
- Post Updated: 2021-11-05 03:19:21
- Type: Single Family
- Status: Active
- Bedrooms: 3
- Bathrooms: 2
- Baths Full: 2
- Area: 1404 sq ft
- Acres: 0.2300
- Lot size: 10019 sq ft
- Year built: 1957
- MLS #: 852869
- Listing Contract Date: 2021-11-01
Description
Very nicely updated professionally decorated brick ranch with an open floor plan. This beautiful home has only been owned by one family and offers 3 bedrooms, 2 remodeled full bathrooms, new kitchen, newer roof, new flooring, new storm doors, newer windows, all appliances and a good size rear yard.
Rooms & Units Description
- Rooms Total: 6
- Room Count: 6
- Number Of Full Baths On Level 1: 2 0
View on map / Neighborhood
Location Details
- County Or Parish: Montgomery
- School District: Huber Heights
- Directions: Brandt Pike (SR201) to west on Kitridge Rd. to left on Harshmanville Rd. to left on Korner Dr. to 4534.
- Zoning: Residential
Property Details
- Lot Dimensions: 68'x109'x99'x135'
- Parcel Number: P70 00915 0024
- Construction Type: Brick,Frame
- Levels: 1 Story
- Distressed Property: None
- Transaction Type: Sale
Property Features
- Outside Features: Cable TV,Fence,Patio Cable TV,Fence,Patio
- Inside Features: Gas Water Heater,High Speed Internet,Smoke Alarm(s)
- Utilities: 220 Volt Outlet,City Water,Natural Gas,Sanitary Sewer,Storm Sewer
- Appliances: Dryer,Garbage Disposal,Microwave,Range,Refrigerator,Washer
- Basement: Slab
- Windows: Double Pane,Insulated
- Heating: Forced Air,Natural Gas
- Cooling: Central
- Kitchen Features: Counter Top,Laminate Counters,Open to Family Room,Remodeled,Second Kitchen
- Garage: None
Miscellaneous
- Taxes Semi Annual: 991.96
- Assessments: $22.77 Lighting + $1.00 MCD/AP
Courtesy of
- Office Name: Huber Heights Realty Inc.
- Agent Name: Steve Hansman
- Agent Phone: (937) 667-1699


