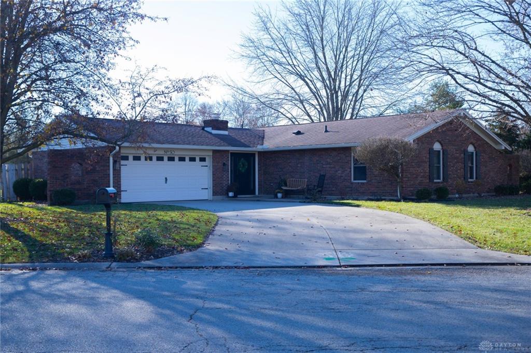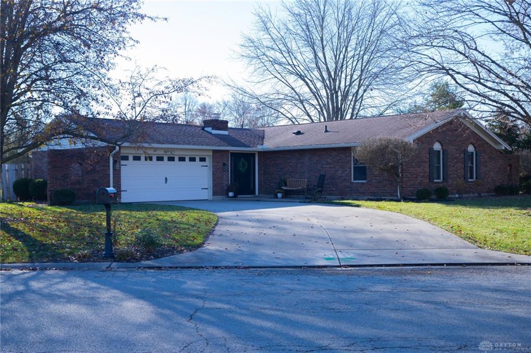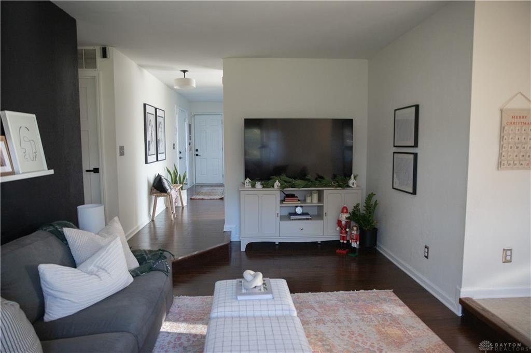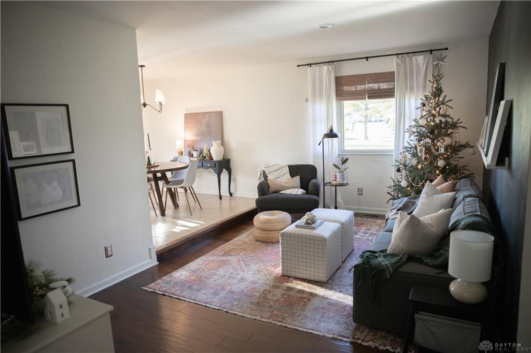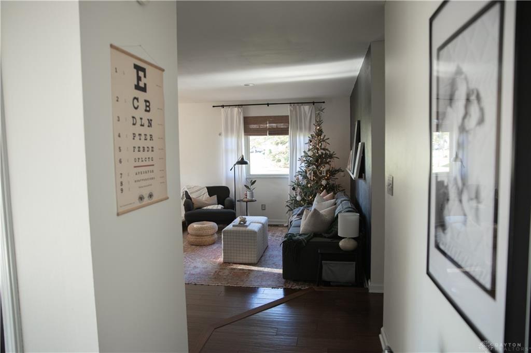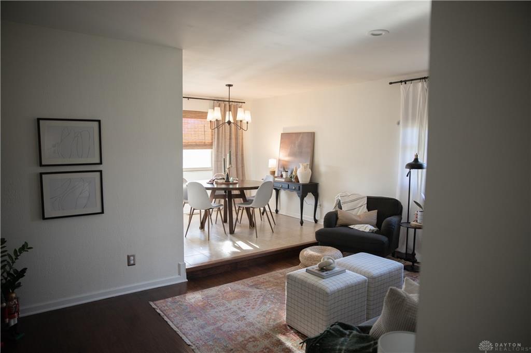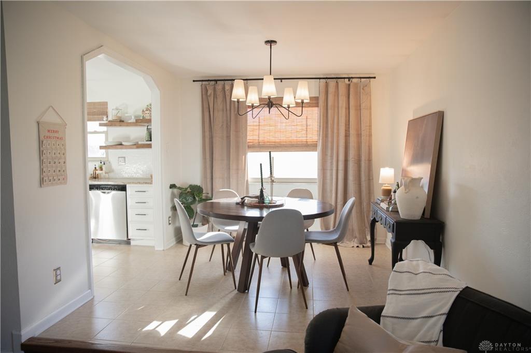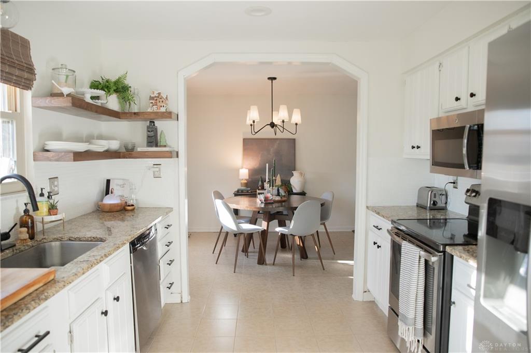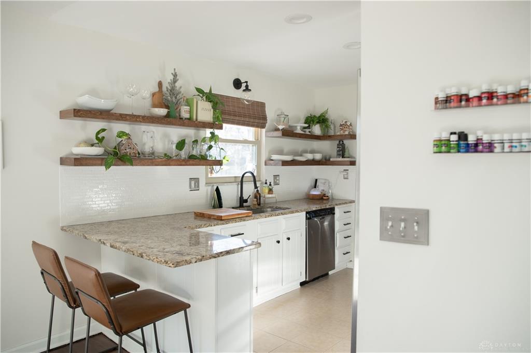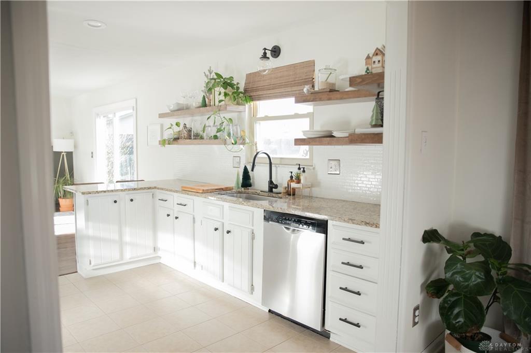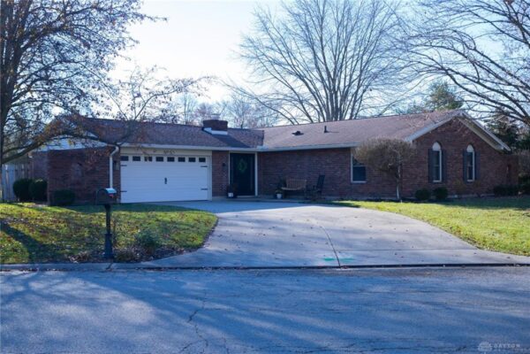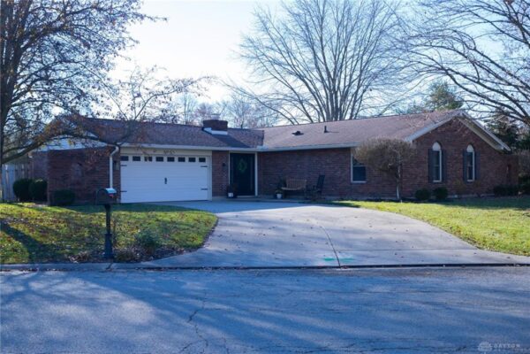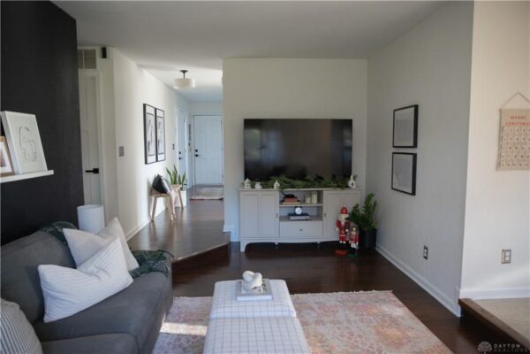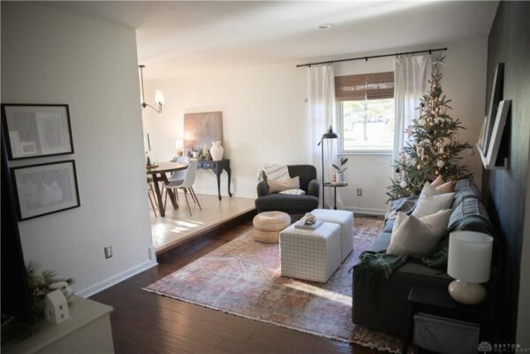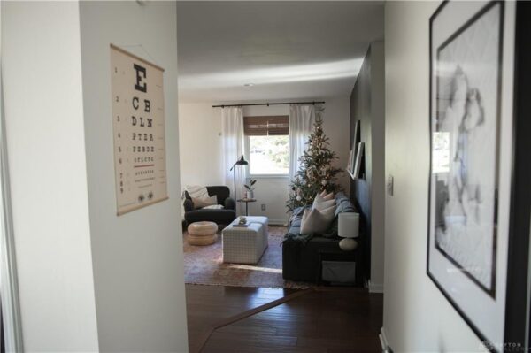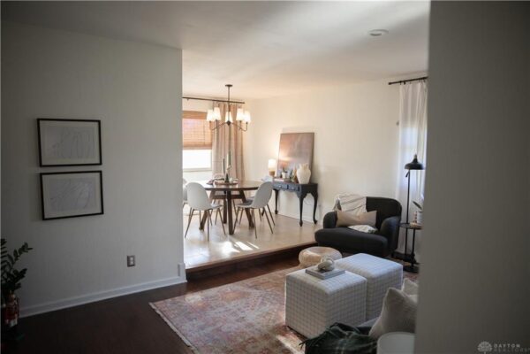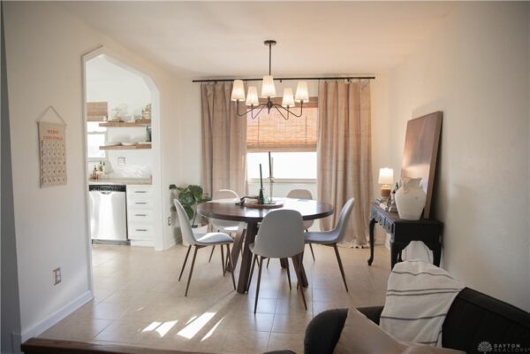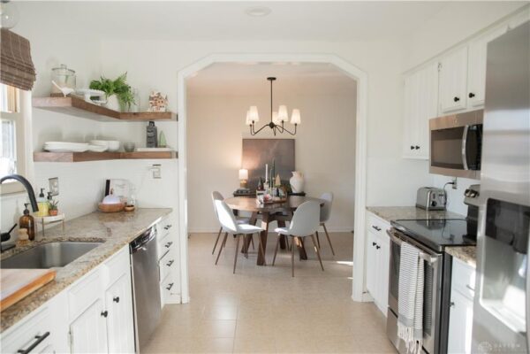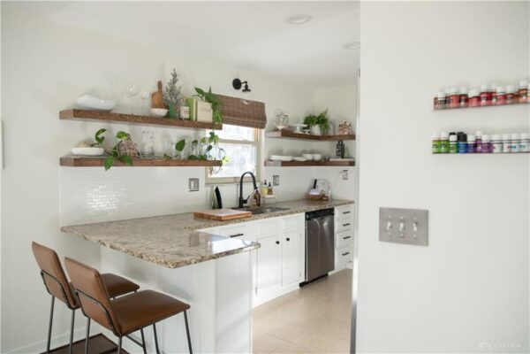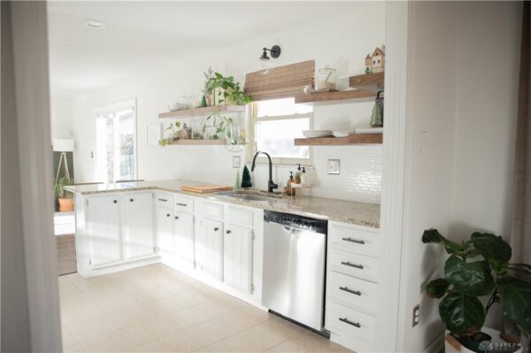Residential
$ 238,700.00
- Date added: 12/05/21
- Post Updated: 2021-12-05 12:57:05
- Type: Single Family
- Status: Active
- Bedrooms: 3
- Bathrooms: 2
- Baths Full: 2
- Area: 1521 sq ft
- Acres: 0.4440
- Lot size: 19341 sq ft
- Year built: 1975
- MLS #: 854522
- Listing Contract Date: 2021-12-04
Description
Welcome home to this incredible brick ranch located in desirable Evanston Estates! This home offers an amazing floor plan and has been through several updates over the past few years so there is nothing to do but move in and fall in love! Upon entering the elegant formal foyer, you will feel the warmth a home should have. Lovely kitchen that has granite counter tops, open shelving and open to the family room accented by a freshly painted fireplace that has newer sliding patio doors leading out to the privacy fenced back yard with large patio and storage shed. Sunken living room off of the formal dining room. The master bedroom has an amazing private bath with beautiful tiled shower/walls. Some of recent updates include new w/h, all new interior doors, installed pergola, updated interior, new iron filter;furnace motor among others. The home is located on a corner lot with mature trees and easy access to airport, I-75/I-70 & WPAFB.
Rooms & Units Description
- Rooms Total: 9
- Room Count: 9
- Number Of Full Baths On Level 1: 2 0
View on map / Neighborhood
Location Details
- County Or Parish: Miami
- School District: Tipp City
- Directions: County Rd 25A t West on Estate Drive
- Zoning: Residential
Property Details
- Lot Dimensions: .44
- Parcel Number: G12082293
- Construction Type: Brick
- Levels: 1 Story
- Subdivision Name: Evanston Estates #2
- Distressed Property: None
- Transaction Type: Sale
Property Features
- Outside Features: Fence,Patio,Storage Shed Fence,Patio,Storage Shed
- Inside Features: Electric Water Heater,High Speed Internet,Paddle Fans,Smoke Alarm(s)
- Utilities: 220 Volt Outlet,Sanitary Sewer,Storm Sewer,Well
- Appliances: Dishwasher,Microwave,Range
- Basement: Slab
- Heating: Electric,Heat Pump
- Cooling: Central,Heat Pump
- Kitchen Features: Granite Counters,Open to Family Room,Remodeled
- Fireplace: One
- Garage: 2 Car,Attached,Opener
Miscellaneous
- Taxes Semi Annual: 1616.00
- Assessments: see tax records
Courtesy of
- Office Name: RE/MAX Alliance Realty
- Agent Name: Boyd Warner
- Agent Email: boydwarner@remax.net
- Agent Phone: (937) 608-0937


