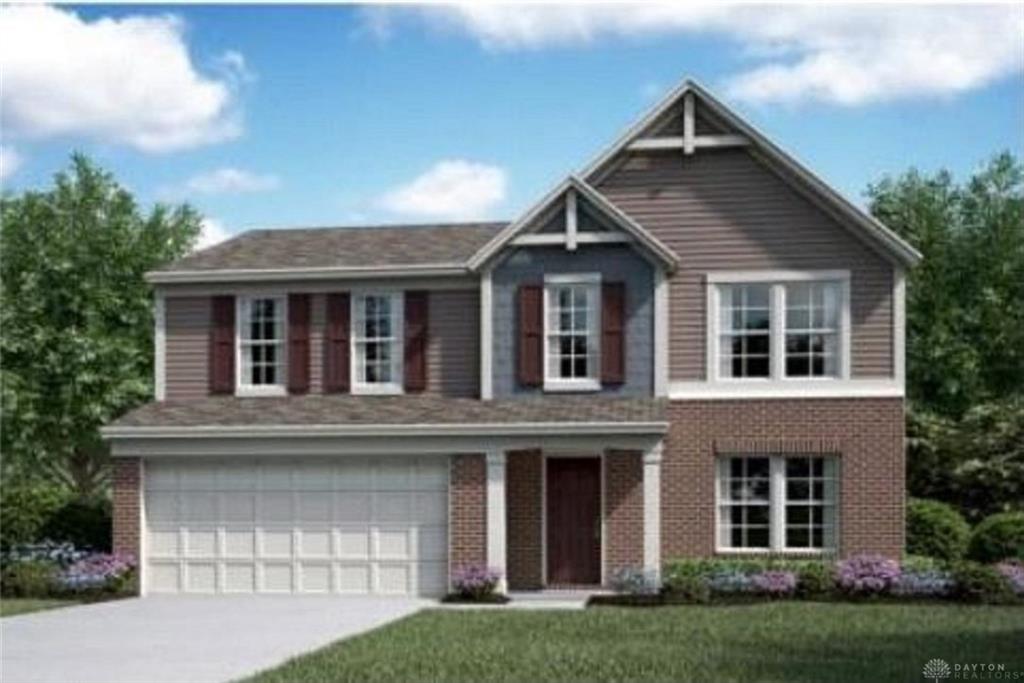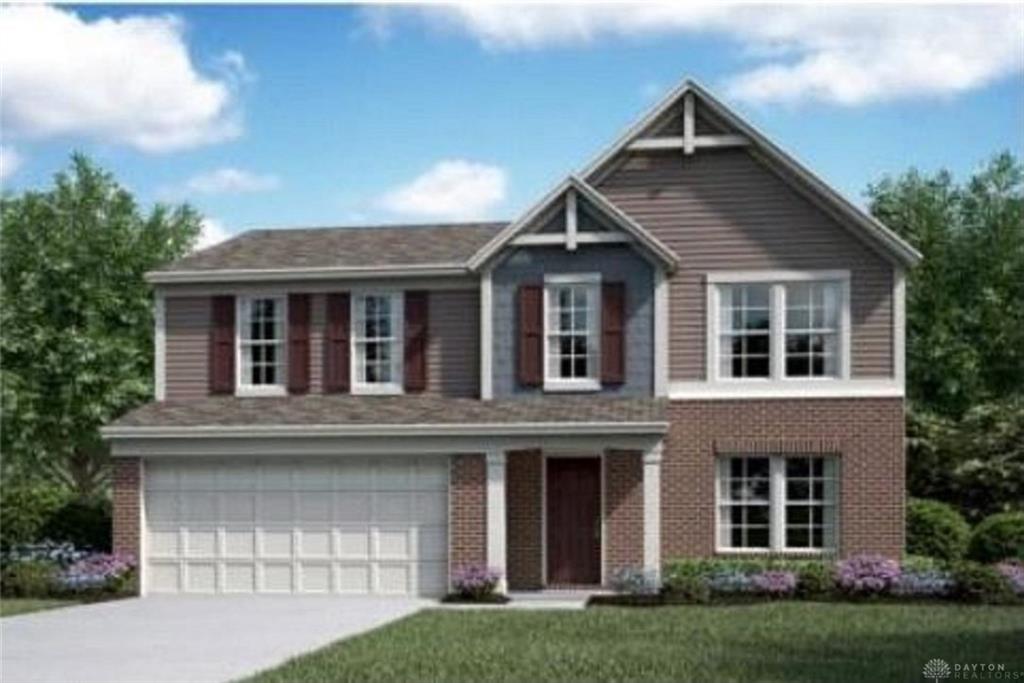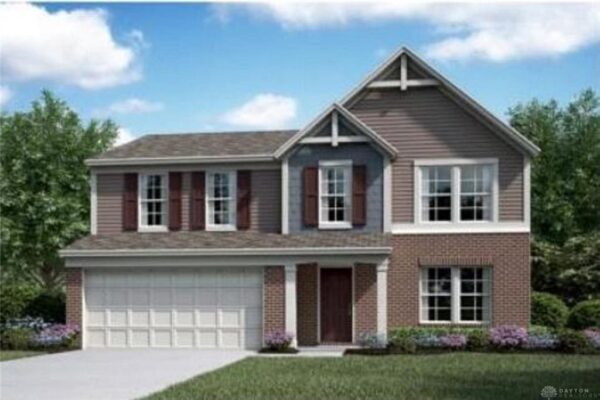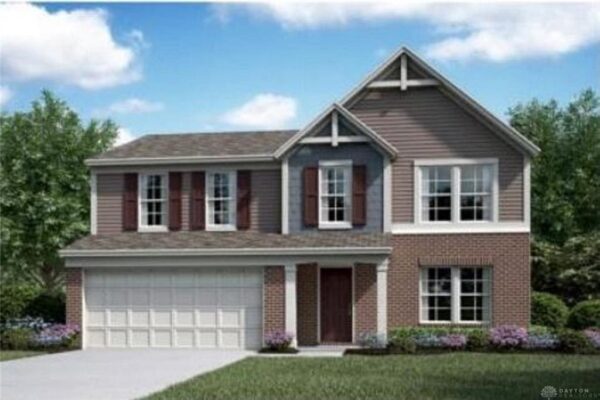Residential
$ 414,900.00
$ 414,900.00
5109 Catalpa Dr, Phoneton, OH 45371, USA
- Date added: 11/04/21
- Post Updated: 2021-11-05 21:06:07
- Type: Single Family
- Status: Active
- Bedrooms: 3
- Bathrooms: 3
- Baths Full: 2
- Baths Half: 1
- Acres: 0.1700
- Lot size: 7800 sq ft
- Year built: 2021
- MLS #: 849452
- Listing Contract Date: 2021-09-14
Description
Gorgeous new Yosemite Western Craftsman plan in beautiful Carriage Trails featuring a welcoming covered front porch, a formal living room that could function as a formal dining room or study and 9ft 1st floor ceilings. Open concept with a well appointed kitchen with stainless steel appliances, oak cabinetry with 42 inch uppers, gleaming granite countertops, walk-in pantry and walk-out morning room all open to the spacious family room with wall of windows. Upstairs homeowners retreat with an en suite that includes a double bowl vanity, walk-in shower and huge walk-in closet. Two additional secondary bedrooms, large loft, full bath and laundry room. Full basement with full bath rough-in and a 2 car garage.
Rooms & Units Description
- Rooms Total: 8
- Room Count: 8
- Number Of Half Baths On Level 1: 1
- Number Of Full Baths On Level 2: 2
View on map / Neighborhood
Location Details
- County Or Parish: Miami
- School District: Bethel
- Directions: I-75 N. Use the right 3 lanes to take exit 61 to merge onto I-70 E toward Columbus. Take exit 36 for OH-202/Old Troy Pike toward Huber Heights. Use the left 2 lanes to turn left onto OH-202 N/Old Troy Pike/Troy Pike. Continue to follow OH-202 N. Turn right onto Carriage Trails Pkwy. At the traffic circle, take the 2nd exit and stay on Carriage Trails Pkwy. At the traffic circle, take the 1st exit onto Lakeside St. Turn left onto Silver Linden Dr.
- Zoning: Residential
Property Details
- Lot Dimensions: 60x130
- Parcel Number: P48-003783
- Construction Type: Brick,Vinyl
- New Construction: New
- Levels: 2 Story
- Subdivision Name: Carriage Trails
- Distressed Property: None
- Transaction Type: Sale
Property Features
- Outside Features: Porch Porch
- Inside Features: Electric Water Heater,High Speed Internet,Smoke Alarm(s),Walk in Closet
- Utilities: City Water,Sanitary Sewer,Storm Sewer
- Appliances: Dishwasher,Garbage Disposal,Home Warranty,Microwave,Range
- Basement: Full
- Windows: Insulated
- Heating: Electric,Heat Pump
- Cooling: Central
- Kitchen Features: Granite Counters,Open to Family Room,Pantry
- Garage: 2 Car,Attached
Miscellaneous
- HOA Condo Fee: 69.00
- HOA Fee Frequency: Quartlerly
- Taxes Semi Annual: 0.00
- Assessments: Of Record
Courtesy of
- Office Name: H.M.S. Real Estate
- Agent Name: Alexander A Hencheck Jr
- Agent Phone: (513) 469-2424





