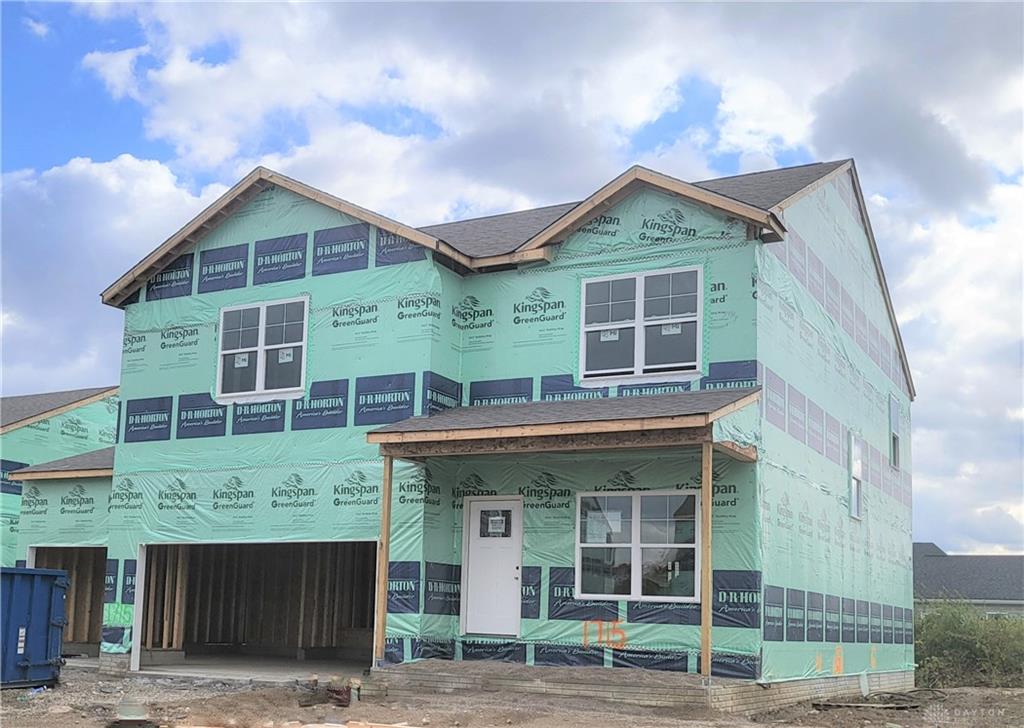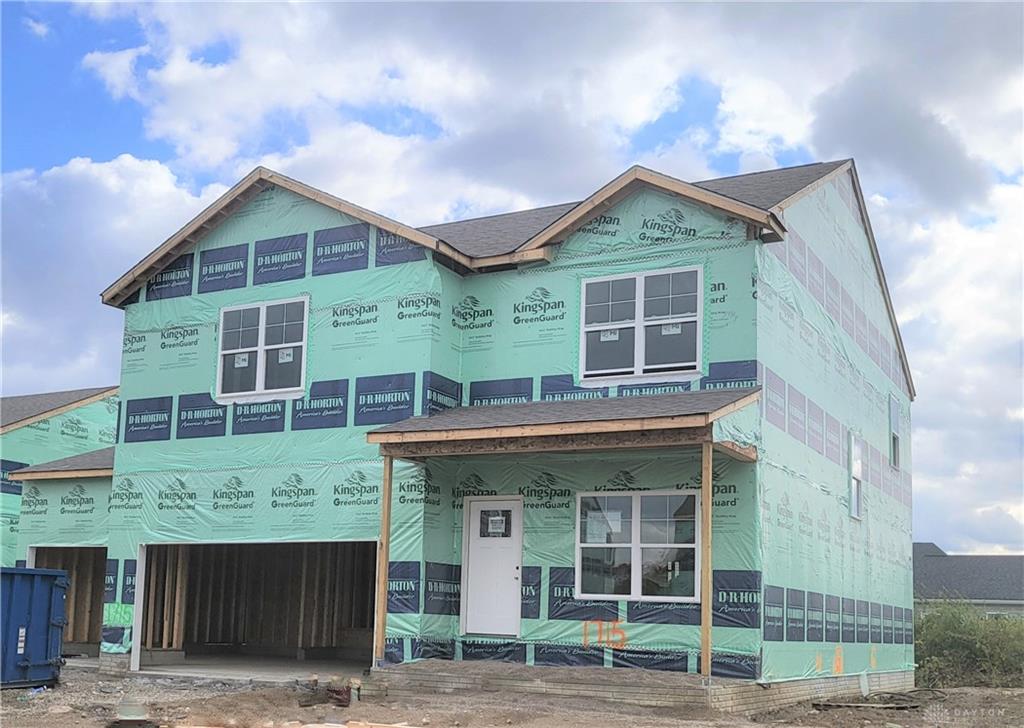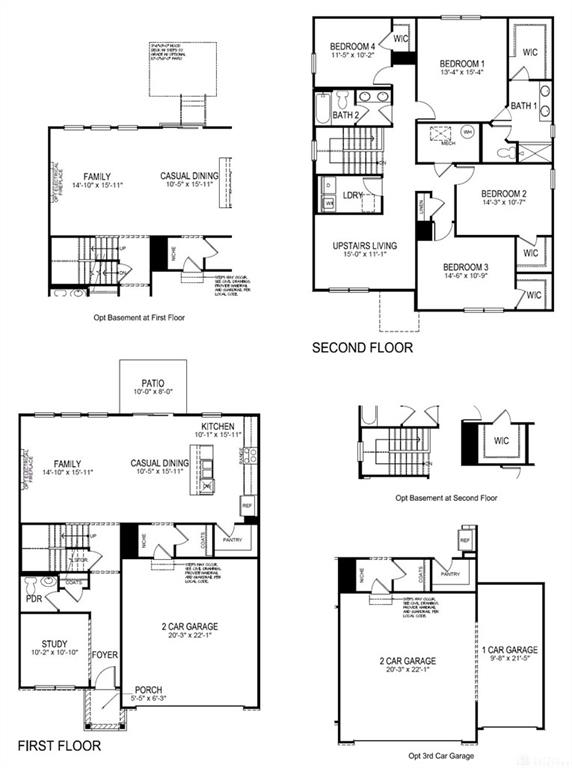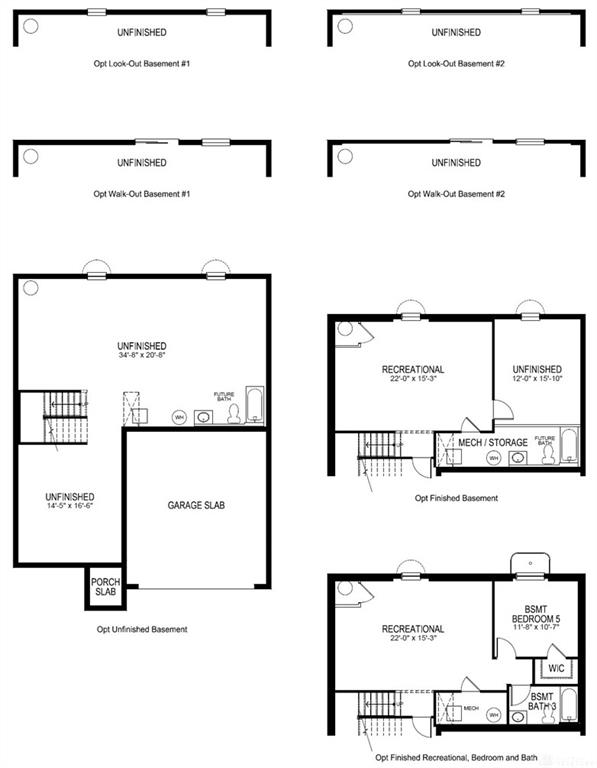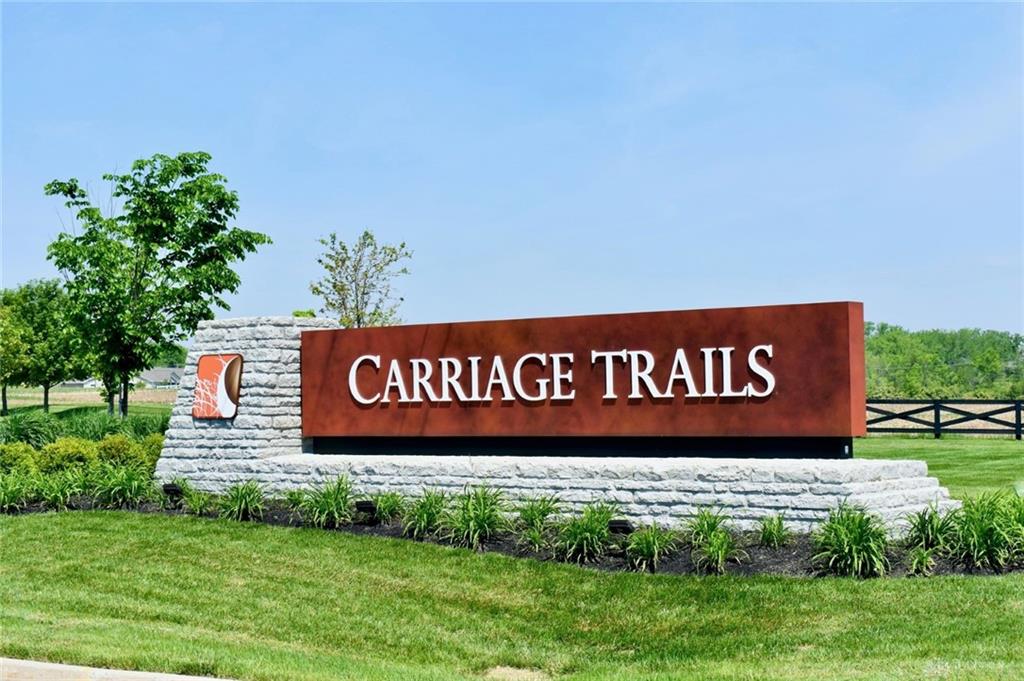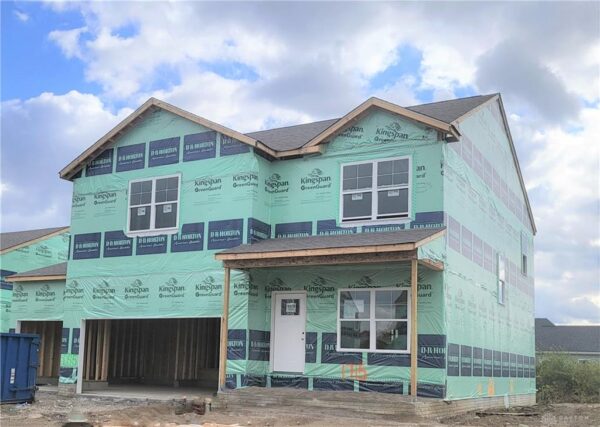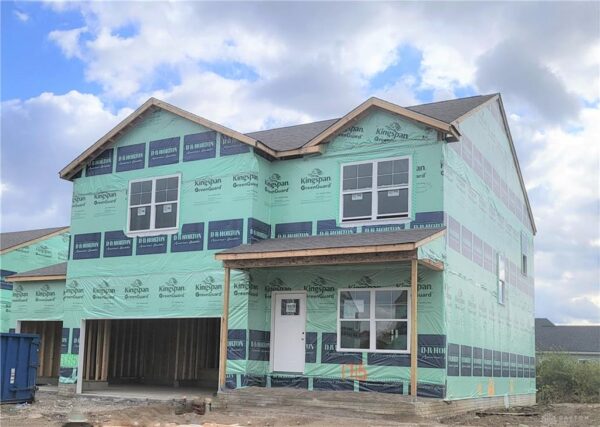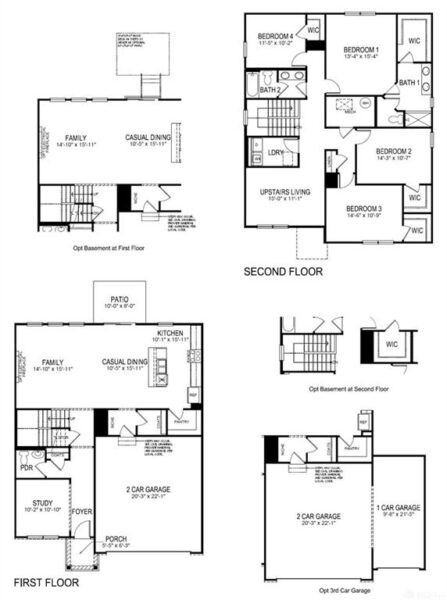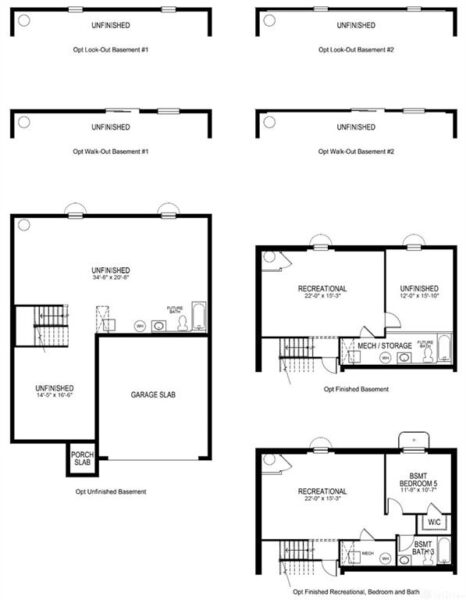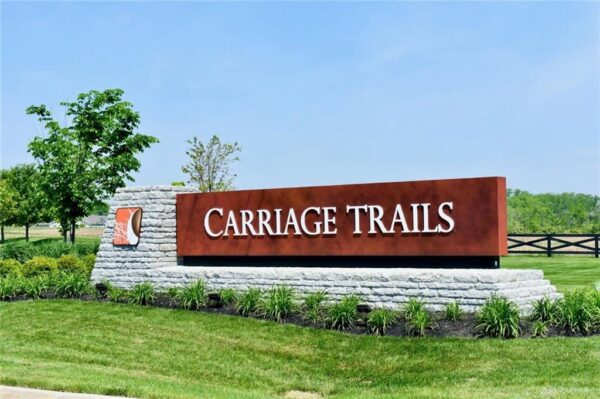Residential
$ 410,328.00
$ 410,328.00
5216 Buttercup Dr, Tipp City, OH 45371, USA
- Date added: 11/05/21
- Post Updated: 2021-11-05 20:25:15
- Type: Single Family
- Status: Active
- Bedrooms: 4
- Bathrooms: 3
- Baths Full: 2
- Baths Half: 1
- Acres: 0.2250
- Lot size: 9801 sq ft
- Year built: 2021
- MLS #: 852829
- Listing Contract Date: 2021-11-02
Description
The Bridgestone Plan in Carriage Trails offers 4 bedrooms, 2.5 baths, a study, loft, and 3 car garage. This home offers large bedrooms all with walk in closets, included duel closets in the owner’s bedroom. This home has a full basement, granite countertops, and stainless-steel appliances.
Rooms & Units Description
- Rooms Total: 9
- Room Count: 9
- Number Of Half Baths On Level 1: 1
- Number Of Full Baths On Level 2: 2
View on map / Neighborhood
Location Details
- County Or Parish: Miami
- School District: Bethel
- Directions: I-75 to Exit 61 I-70 East. Take I-70 East to exit 36 OH 202 Old Troy Pike. Turn Left onto Old Troy Pike. Turn Right on Carriage Trails Parkway. Turn Left on Senna St. at the first roundabout. Turn Left on Orange Blossom Court. The Model will be on your left.
- Zoning: Residential
Property Details
- Lot Dimensions: Irregular
- Parcel Number: P48003675
- Construction Type: Stone,Vinyl
- New Construction: New
- Levels: 2 Story
- Subdivision Name: Windbrooke at Carriage Trails
- Distressed Property: None
- Transaction Type: Sale
Property Features
- Outside Features: Patio,Porch Patio,Porch
- Inside Features: Electric Water Heater,Smoke Alarm(s),Walk in Closet
- Utilities: City Water,Natural Gas,Sanitary Sewer,Storm Sewer
- Appliances: Dishwasher,Garbage Disposal,Home Warranty,Microwave,Range
- Basement: Full
- Windows: Insulated
- Heating: Forced Air,Natural Gas
- Cooling: Central
- Kitchen Features: Island,Open to Family Room,Pantry
- Garage: 3 Car,Attached
Miscellaneous
- HOA Condo Fee: 250.00
- HOA Fee Frequency: Annually
- Taxes Semi Annual: 0.00
- Assessments: Of Record
Courtesy of
- Office Name: H.M.S. Real Estate
- Agent Name: Alexander A Hencheck Jr
- Agent Phone: (513) 469-2424


