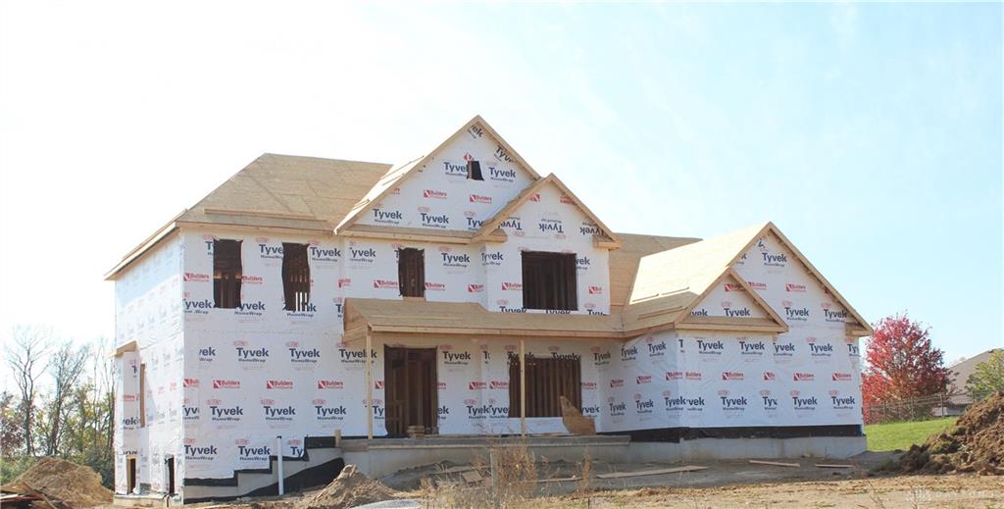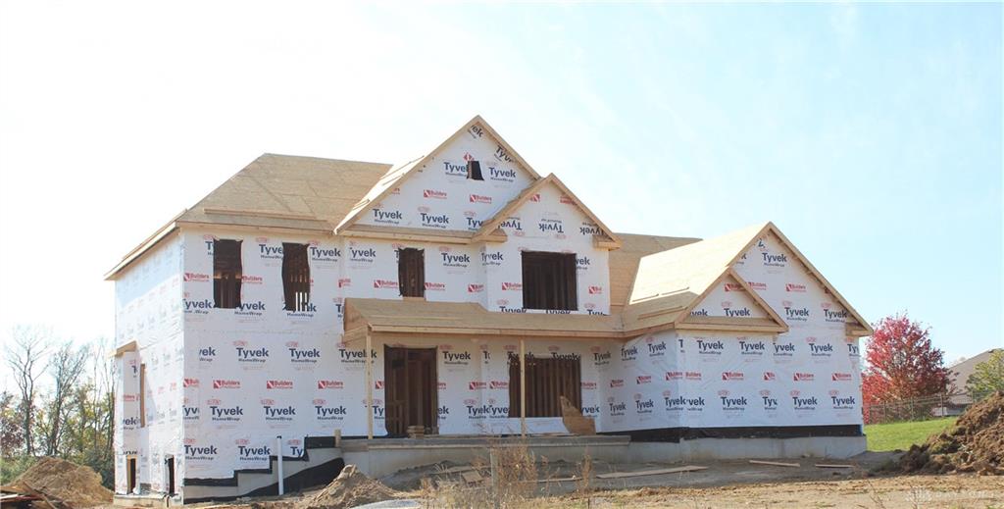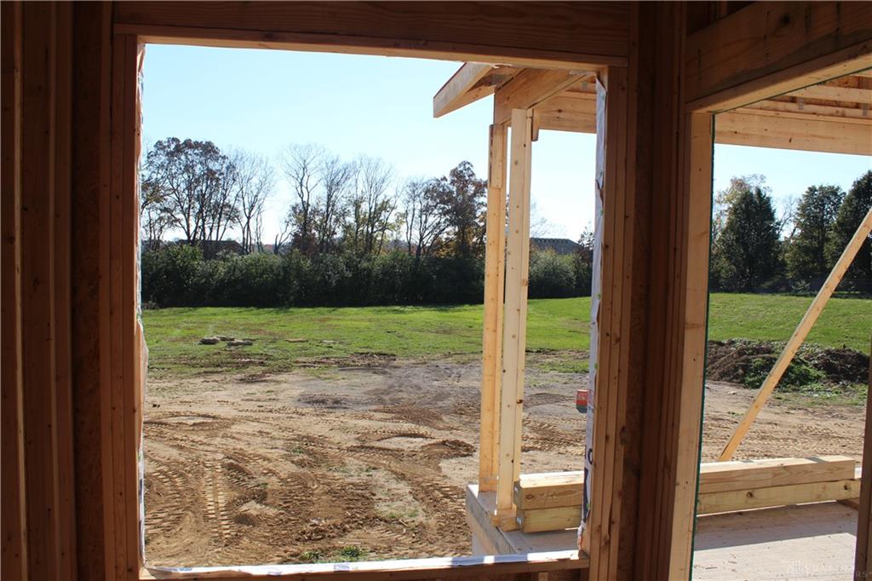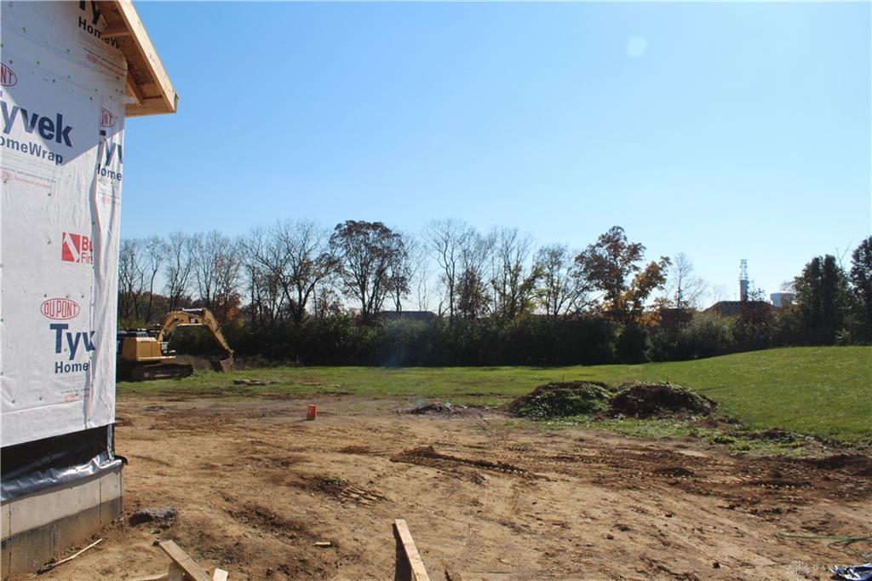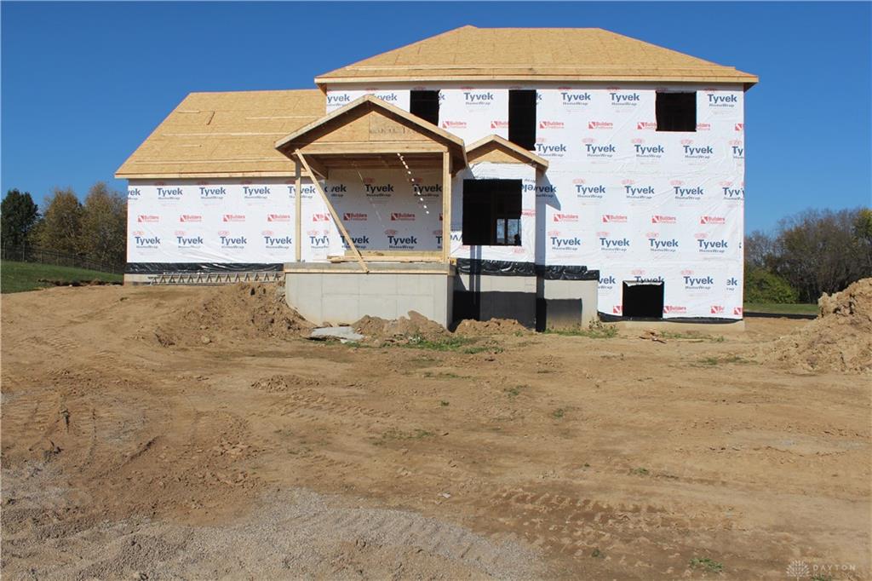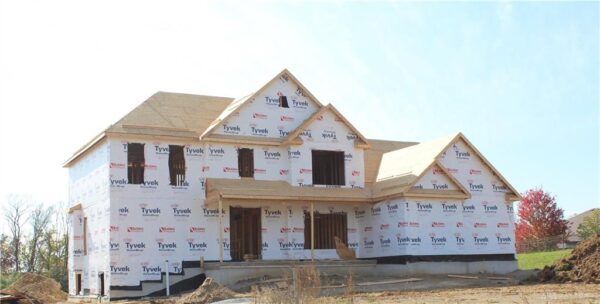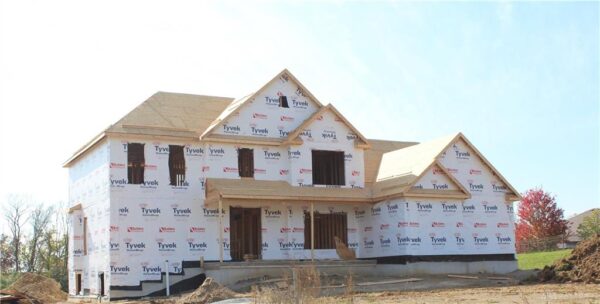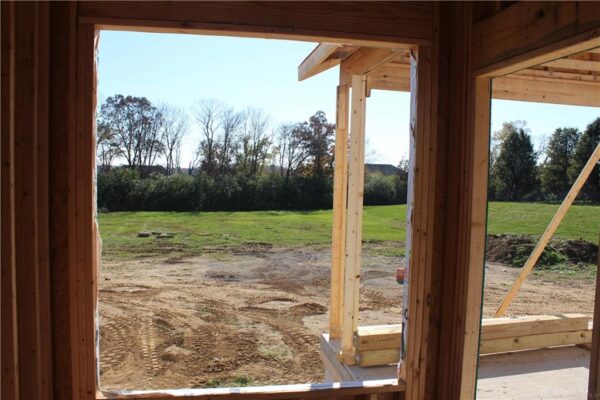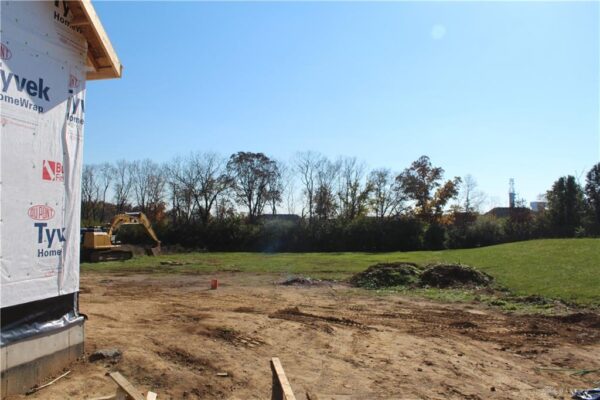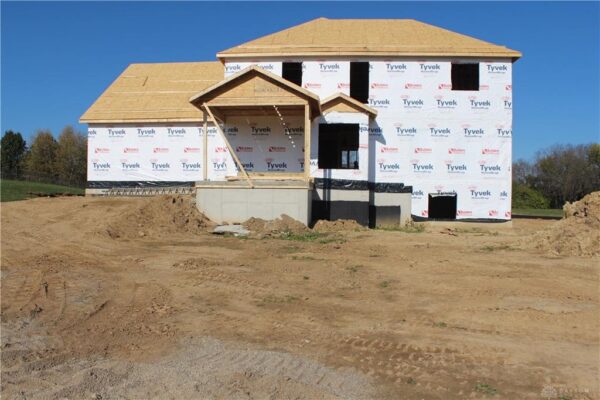Residential
$ 734,900.00
$ 734,900.00
559 Christopher Dr, Dayton, OH 45458, USA
- Date added: 11/11/21
- Post Updated: 2021-11-30 19:40:23
- Type: Single Family
- Status: Active
- Bedrooms: 3
- Bathrooms: 4
- Baths Full: 4
- Acres: 1.3393
- MLS #: 853409
- Listing Contract Date: 2021-11-11
Description
Kensington model plan by Kahmann Custom Homes, LLC in The Estates at Crown Point. This open concept plan features 2825 sq ft of luxurious living space. 3 bedrooms, 4 full baths, loft , gourmet kitchen with large walk-in pantry, large inland open to family room with gas fireplace and dining room. Absolutely gorgeous master suite with tray ceiling and bath with free standing tub, walk-in tile shower, and 2 walk-in closets. Spacious loft as well on 2nd floor. 2nd and 3rd bedrooms has walk-in closets and a full bath each. 3 car side entry garage with electric car outlet. Charming front porch and a covered back porch. Basement has 3 daylight windows and rough-in bathroom. Home site 1.3393 acre!
Rooms & Units Description
- Rooms Total: 11
- Room Count: 11
- Number Of Full Baths On Level 1: 1
- Number Of Full Baths On Level 2: 3
View on map / Neighborhood
Location Details
- County Or Parish: Warren
- School District: Springboro
- Directions: From Social Row Road turn South to Sheehan Road then left onto Crown Point Drive then left on Crown Point Meadows and right onto Christopher Drive
- Zoning: Residential
Property Details
- Lot Dimensions: 131' X 452"
- Parcel Number: 05-33-162-055
- Construction Type: Frame,Other,Shingle,Stone
- New Construction: Under Construction
- Levels: 2 Story
- Subdivision Name: The Estate at Crown Point
- Distressed Property: None
- Ownership: Corporate Owned
- Transaction Type: Sale
Property Features
- Outside Features: Cable TV,Partial Fence,Porch Cable TV,Partial Fence,Porch
- Inside Features: Cathedral Ceiling,Gas Water Heater,High Speed Internet,Paddle Fans,Smoke Alarm(s),Walk in Closet
- Utilities: 220 Volt Outlet,City Water,Natural Gas,Sanitary Sewer,Storm Sewer
- Appliances: Cooktop,Dishwasher,Garbage Disposal,Home Warranty,Microwave,Wall Oven
- Basement: Crawl Space,Full,Unfinished
- Windows: Double Pane,Insulated
- Heating: Air Cleaner,Forced Air,Natural Gas
- Cooling: Central
- Kitchen Features: Counter Top,Granite Counters,Island,Open to Family Room,Pantry
- Fireplace: Gas,Glass Doors,Inoperable,Insert
- Garage: 3 Car,Attached
Miscellaneous
- HOA Condo Fee: 200.00
- HOA Fee Frequency: Annually
- Taxes Semi Annual: 0.00
Courtesy of
- Office Name: Kahmann Realty
- Agent Name: Deborah A Kahmann
- Agent Email: DAK@kahmannhomes.com
- Agent Phone: (937) 241-5346


