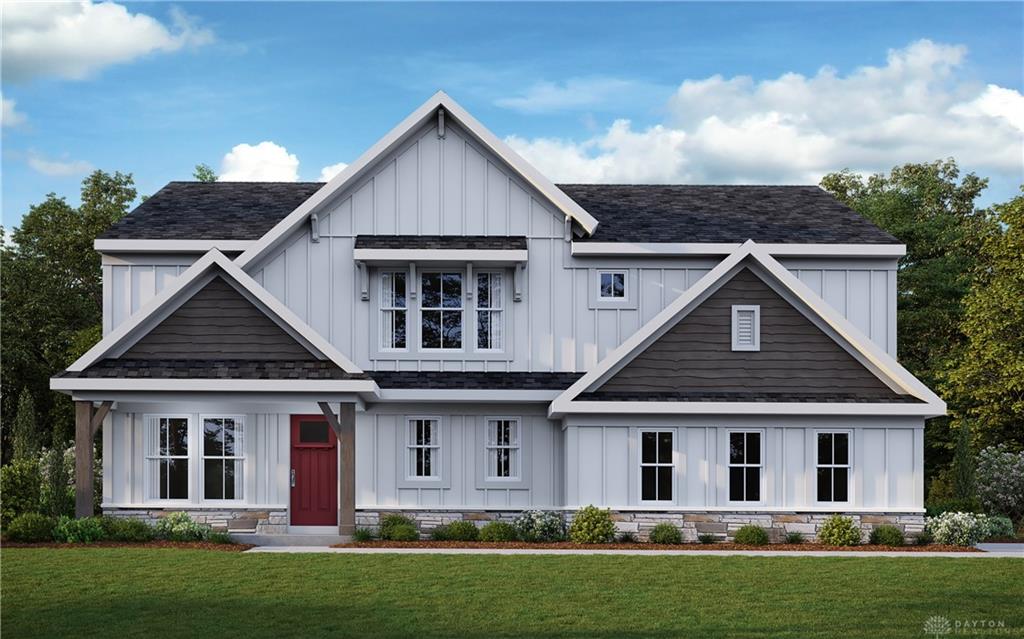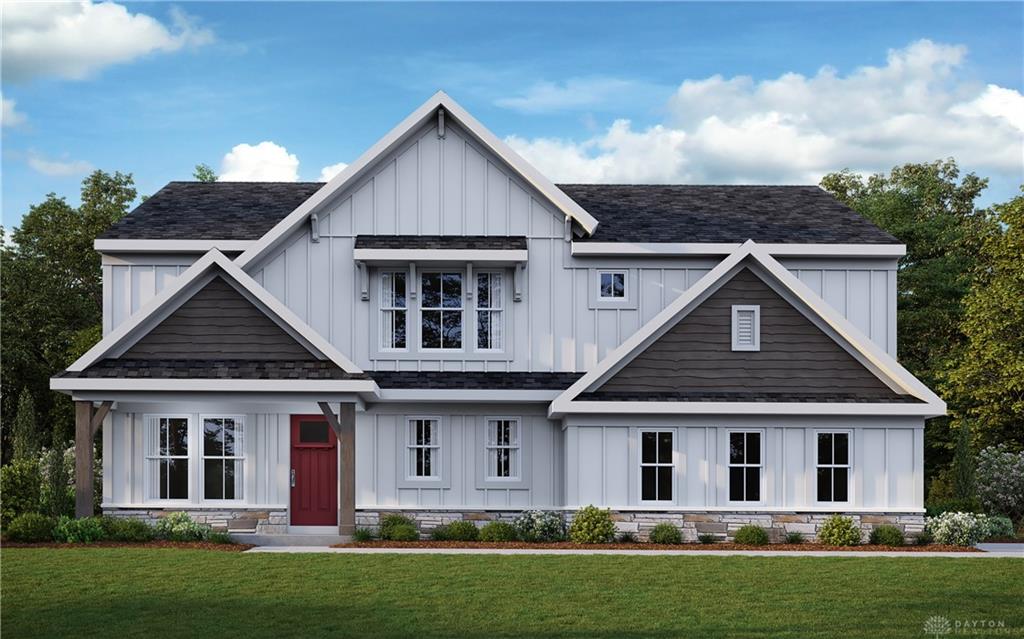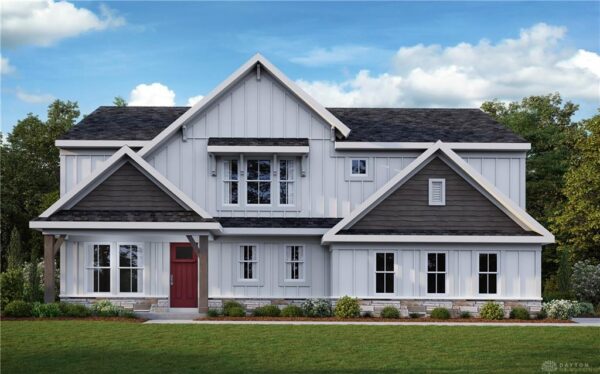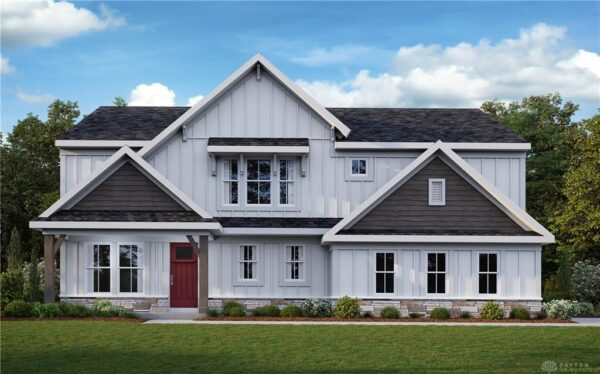Residential
$ 466,900.00
$ 466,900.00
Honeylocust St, Huber Heights, OH 45371, USA
- Date added: 11/04/21
- Post Updated: 2021-11-05 22:30:07
- Type: Single Family
- Status: Active
- Bedrooms: 4
- Bathrooms: 3
- Baths Full: 2
- Baths Half: 1
- Acres: 0.2600
- Lot size: 11440 sq ft
- Year built: 2021
- MLS #: 849548
- Listing Contract Date: 2021-09-15
Description
New Construction in the beautiful Carriage Trails community with the Wyatt Nantucket Retreat plan, featuring an upgraded kitchen with pantry, upgraded cabinetry and upgraded countertops. Spacious family room, expands to light-filled morning room. Included rec room and inviting living room. Primary Suite with private bath and walk-in closet. Three additional bedrooms, loft, and hall bath. Two car garage.
Rooms & Units Description
- Rooms Total: 10
- Room Count: 10
- Number Of Half Baths On Level 1: 1
- Number Of Full Baths On Level 2: 2
View on map / Neighborhood
Location Details
- County Or Parish: Miami
- School District: Bethel
- Directions: I-75 N. Use the right 3 lanes to take exit 61 to merge onto I-70 E toward Columbus. Take exit 36 for OH-202/Old Troy Pike toward Huber Heights. Use the left 2 lanes to turn left onto OH-202 N/Old Troy Pike/Troy Pike. Continue to follow OH-202 N. Turn right onto Carriage Trails Pkwy. At the traffic circle, take the 2nd exit and stay on Carriage Trails Pkwy. At the traffic circle, take the 1st exit onto Lakeside St. Turn left onto Silver Linden Dr.
- Zoning: Residential
Property Details
- Lot Dimensions: 88x130
- Parcel Number: P48-003901
- Construction Type: Stone,Vinyl
- New Construction: New
- Levels: 2 Story
- Subdivision Name: Carriage Trails
- Distressed Property: None
- Transaction Type: Sale
Property Features
- Outside Features: Porch Porch
- Inside Features: Electric Water Heater,High Speed Internet,Smoke Alarm(s),Walk in Closet
- Utilities: City Water,Natural Gas,Sanitary Sewer,Storm Sewer
- Appliances: Dishwasher,Garbage Disposal,Home Warranty,Microwave,Range
- Basement: Full,Unfinished
- Windows: Insulated
- Heating: Forced Air,Natural Gas
- Cooling: Central
- Kitchen Features: Granite Counters,Island,Open to Family Room,Pantry
- Garage: 2 Car,Attached
Miscellaneous
- HOA Condo Fee: 69.00
- HOA Fee Frequency: Quartlerly
- Taxes Semi Annual: 0.00
- Assessments: Of Record
Courtesy of
- Office Name: H.M.S. Real Estate
- Agent Name: Alexander A Hencheck Jr
- Agent Phone: (513) 469-2424





