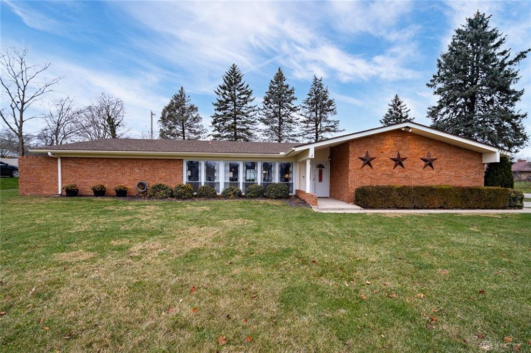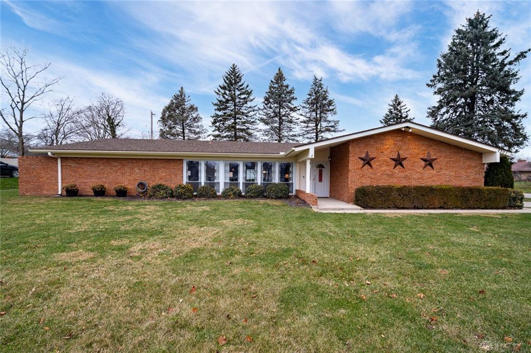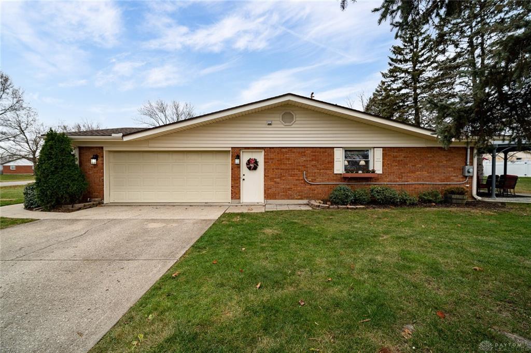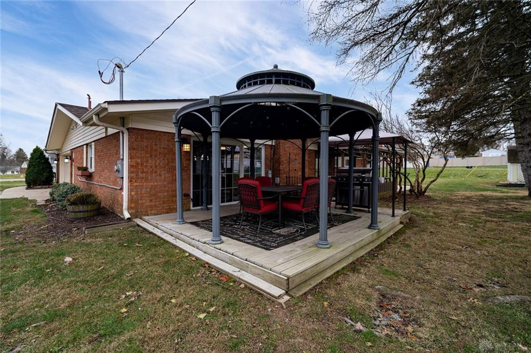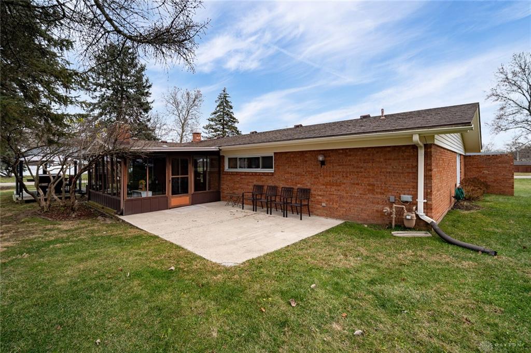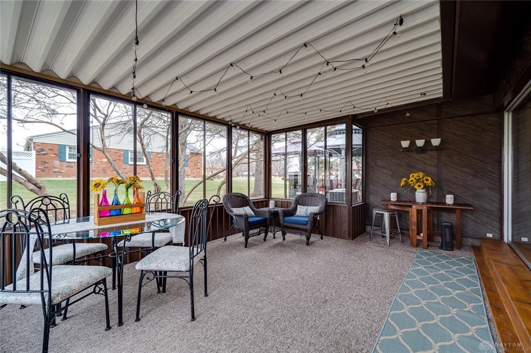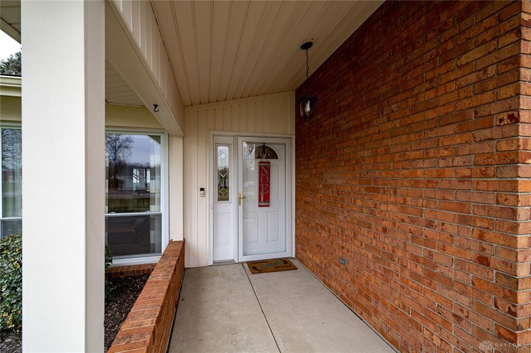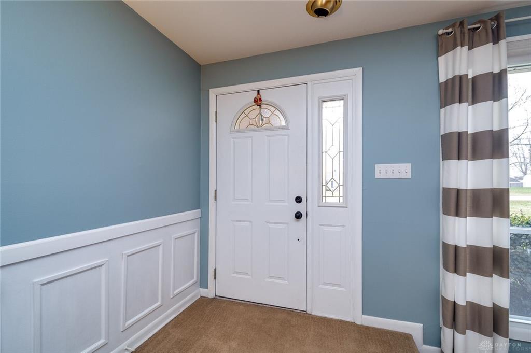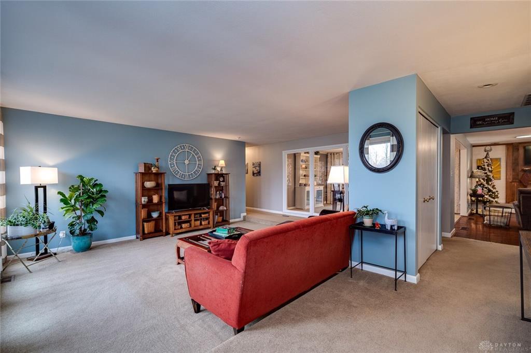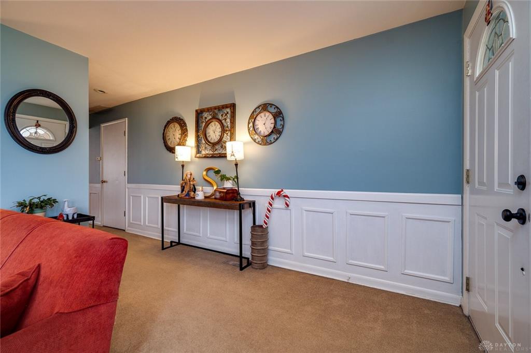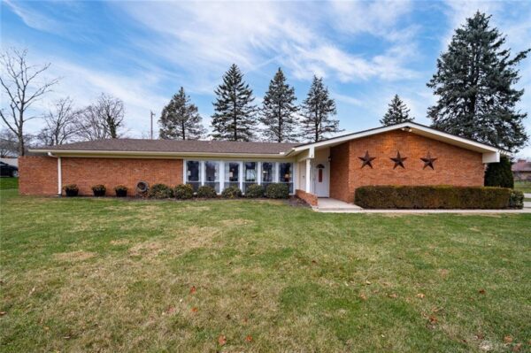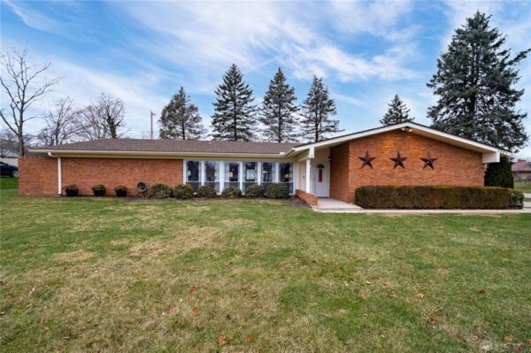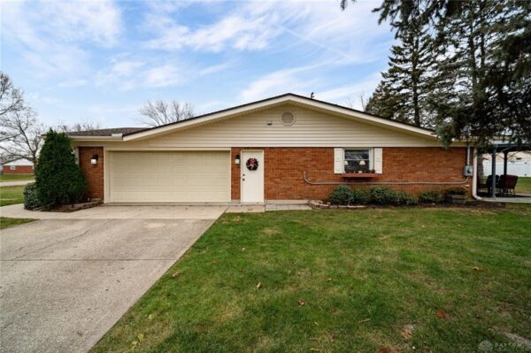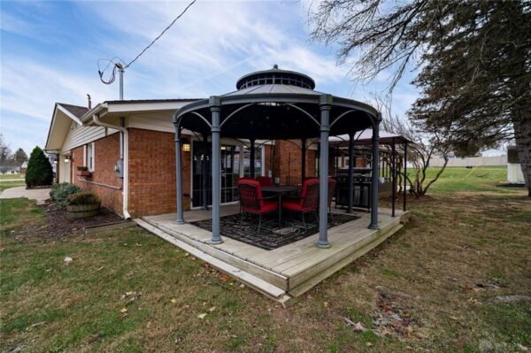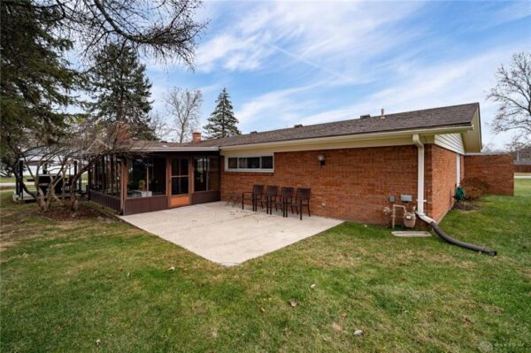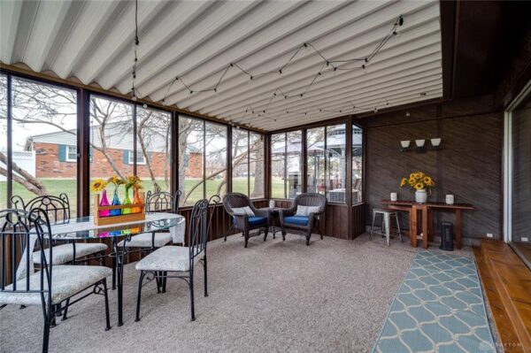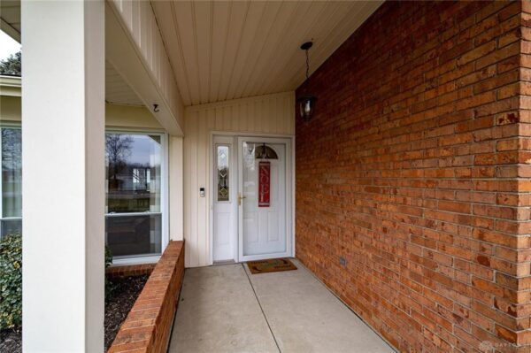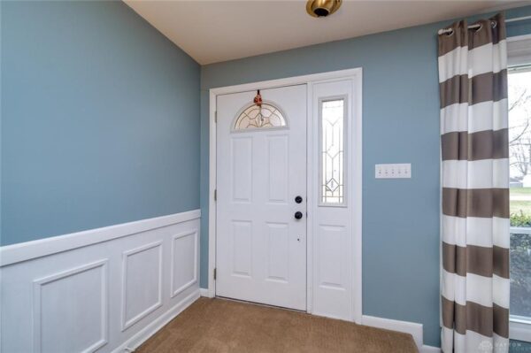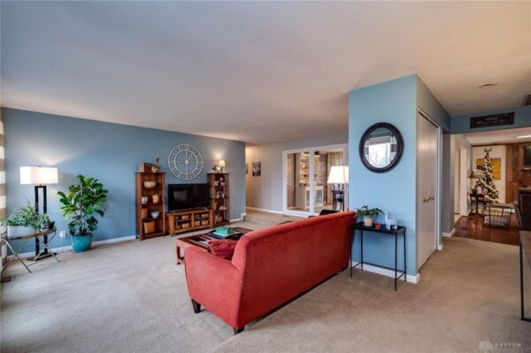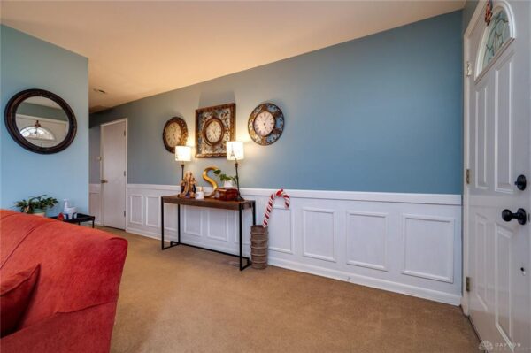Residential
$ 299,900.00
- Date added: 12/09/21
- Post Updated: 2021-12-09 11:37:08
- Type: Single Family
- Status: Active
- Bedrooms: 4
- Bathrooms: 3
- Baths Full: 2
- Baths Half: 1
- Area: 2246 sq ft
- Acres: 0.3400
- Lot size: 14810 sq ft
- Year built: 1965
- MLS #: 854669
- Listing Contract Date: 2021-12-07
Description
Well maintained brick ranch situated on a corner lot with driveway access from Fox Run. 4 bedrooms, 2 1/2 baths, open floor plan with spacious rooms throughout. Huge living room and formal dining room, large 3-season room. 2 car+ side entry garage with service door. Family room has an electric fire place with custom wood facing and two tunnel skylights. Kitchen has been updated with all new stainless steel appliances (2017), 10 ft. island/breakfast bar, new counter-tops, fixtures, 2 pantries and engineered wood flooring. Large French door sliders off kitchen to gazebo covered deck and grilling station. Master bedroom and bath has colonial frosted glass sliding closet doors. new engineered wood flooring in master bath. Guest bath has remodeled tile shower/bath area with glass doors. Wonderful three season room for seasonal enjoyment. Three dimensional shingle roof (2013). New water heater 2018. Radon mitigated. Close to Dayton Mall, restaurants, Cox Arboretum and both I-675 and I-75.
Rooms & Units Description
- Rooms Total: 11
- Room Count: 11
- Number Of Full Baths On Level 1: 2
- Number Of Half Baths On Level 1: 1
View on map / Neighborhood
Location Details
- County Or Parish: Montgomery
- School District: Miamisburg
- Directions: 725, follow to Mad River Rd Follow approximately 1 mile to 7301 Mad River Rd. 4-way stop at Mad River/Fox Run. Access to driveway faces Fox Run.
- Zoning: Residential
Property Details
- Lot Dimensions: .34
- Parcel Number: K45 22917 0020
- Construction Type: Brick
- Levels: 1 Story
- Subdivision Name: Penbrooke Sec 08
- Distressed Property: None
- Transaction Type: Sale
Property Features
- Outside Features: Cable TV,Deck,Patio Cable TV,Deck,Patio
- Inside Features: Gas Water Heater,High Speed Internet,Paddle Fans,Smoke Alarm(s)
- Utilities: 220 Volt Outlet,City Water,Natural Gas,Sanitary Sewer,Storm Sewer
- Appliances: Dishwasher,Garbage Disposal,Microwave,Range,Refrigerator
- Basement: Slab
- Windows: Double Hung,Double Pane,Insulated
- Heating: Forced Air,Natural Gas
- Cooling: Central
- Kitchen Features: Island,Pantry,Remodeled
- Fireplace: Electric
- Garage: 2 Car,Attached,Opener,Overhead Storage
Miscellaneous
- Taxes Semi Annual: 2398.00
- Assessments: Of Record
Courtesy of
- Office Name: HER, REALTORS
- Agent Name: Mark D Kottman
- Agent Email: mark.kottman@HERRealtors.com
- Agent Phone: (937) 371-7576


