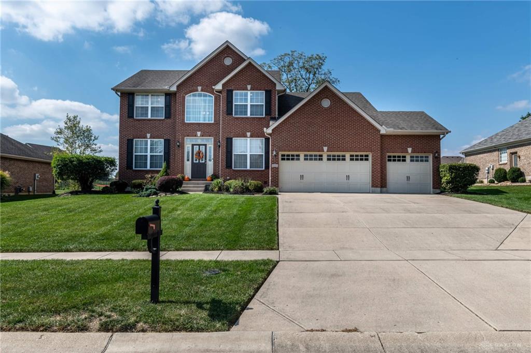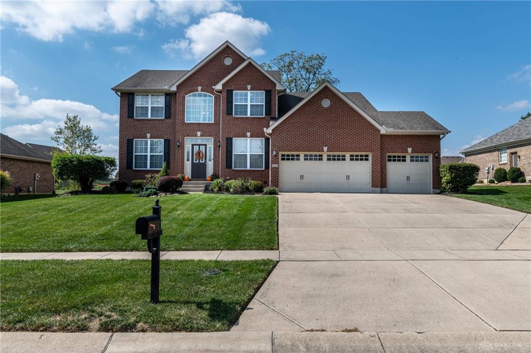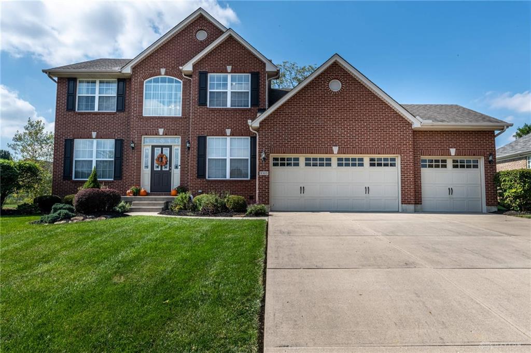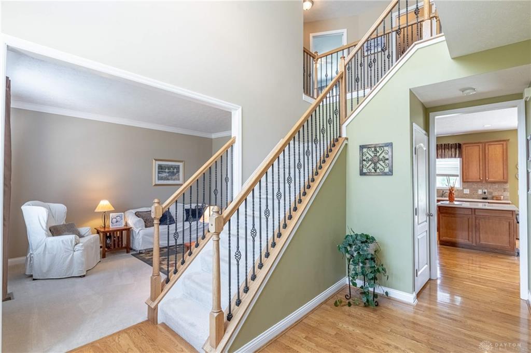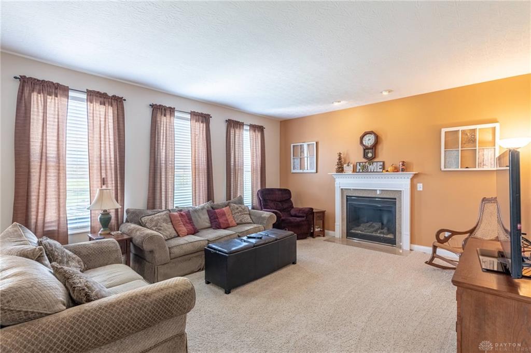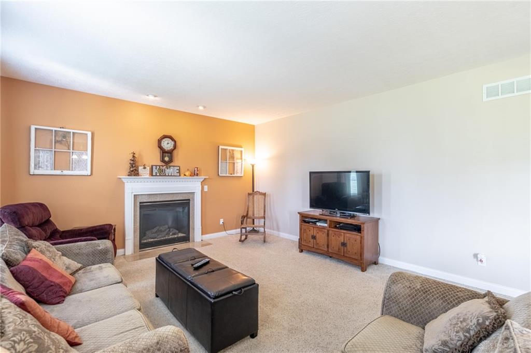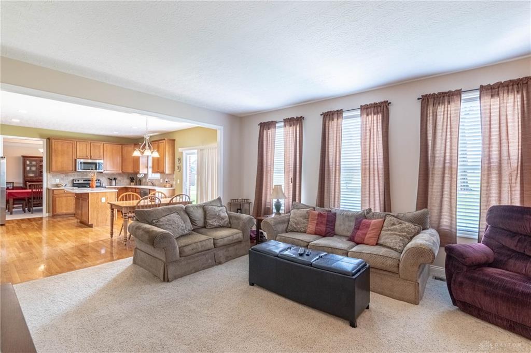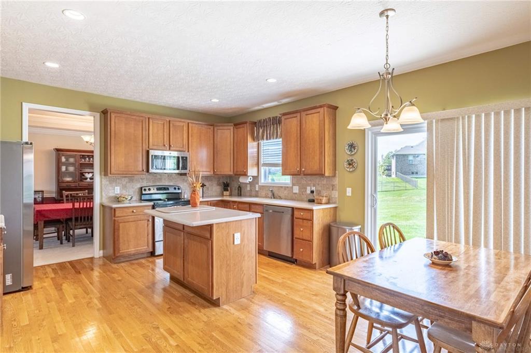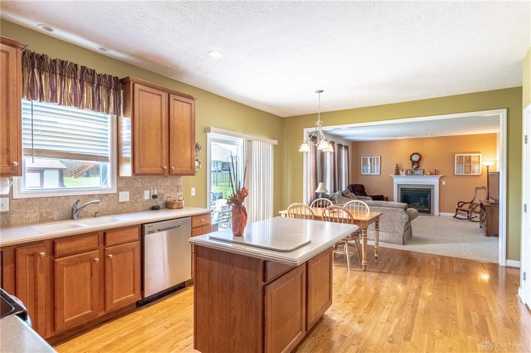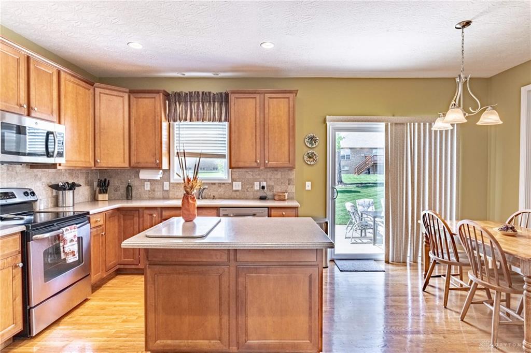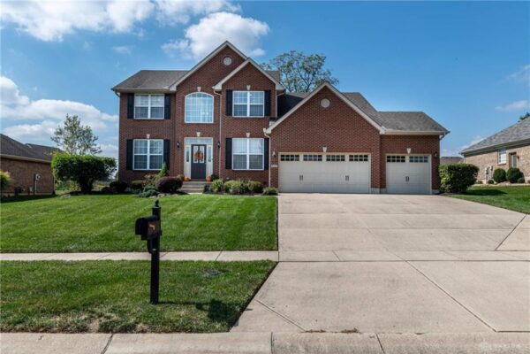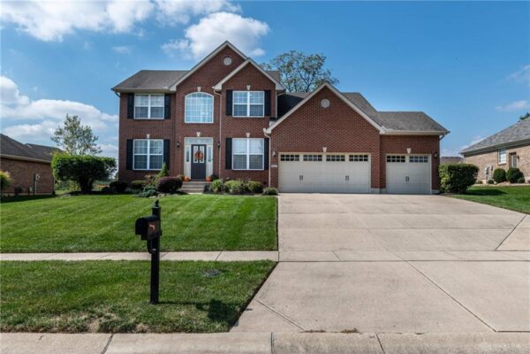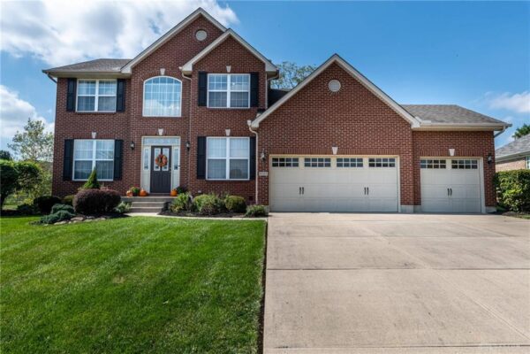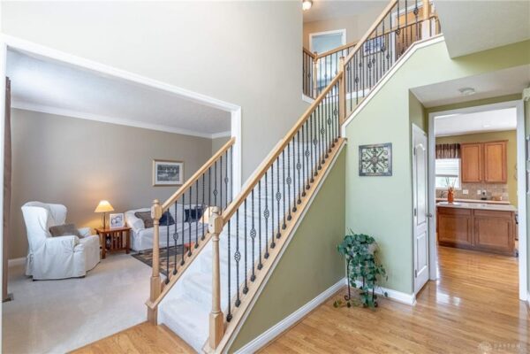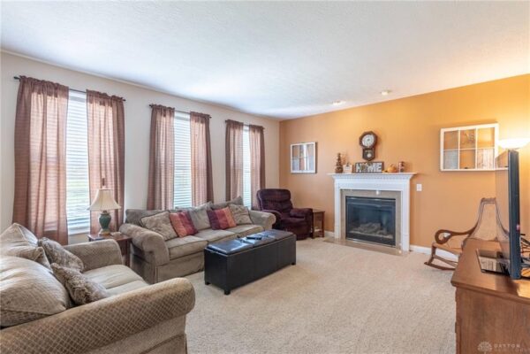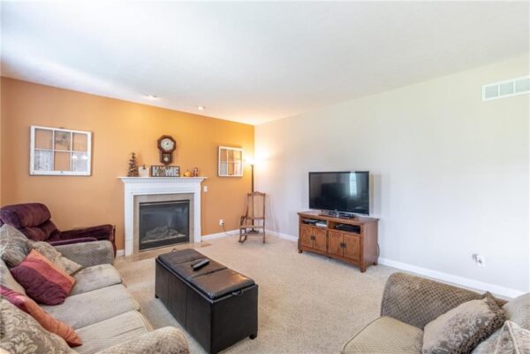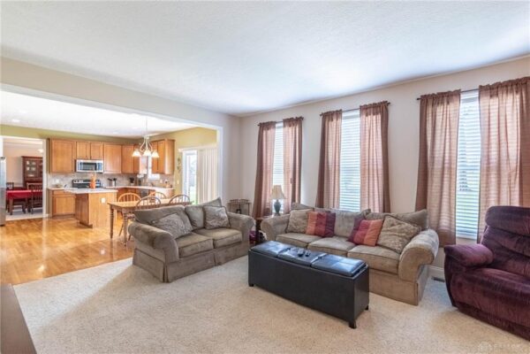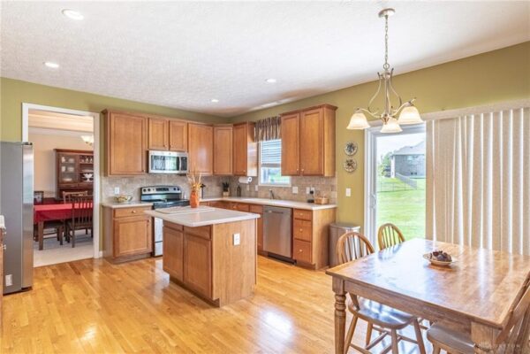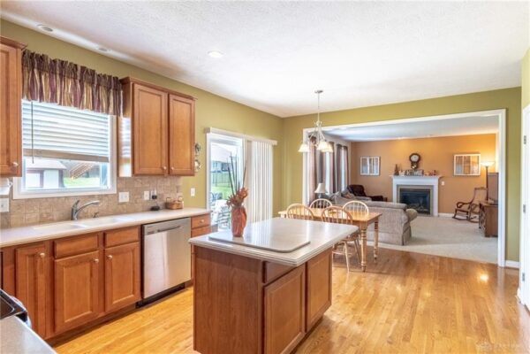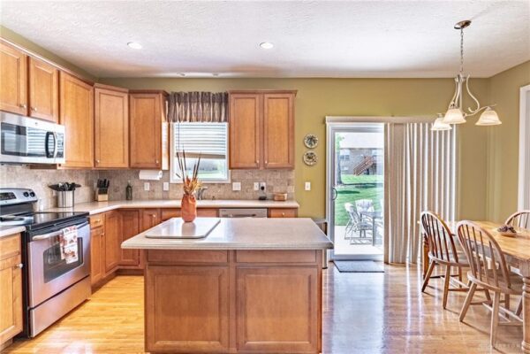Residential
$ 417,500.00
- Date added: 11/04/21
- Post Updated: 2021-11-04 21:10:13
- Type: Single Family
- Status: Active
- Bedrooms: 4
- Bathrooms: 4
- Baths Full: 3
- Baths Half: 1
- Area: 3200 sq ft
- Acres: 0.3616
- Lot size: 15751 sq ft
- Year built: 2007
- MLS #: 850398
- Listing Contract Date: 2021-09-28
Description
Welcome Home to this 4 bed, 4 bath, 2-story home in Glenridge. Over 3,000 SqFt with a full basement and 3 car garage. Large floorplan with an open foyer and 9′ ceilings on the first level. The eat-in kitchen features 42-in maple cabinets, an island, Corian counters, pantry, and open to the living room with a gas fireplace. The main level also features a large dining room with trayed ceiling & concealed accent lights, formal sitting room, half bath, and laundry. Upstairs there are 4 bedrooms, including the spacious master suite with a full bath and walk-in closet. The full basement offers extra living space and a newly finished room (permitted as a TV room) with a full bath and closet that could be a potential 5th bedroom. Large backyard with a shed (2012) and enlarged back patio (2013). Replaced front sidewalk and extended the driveway (2013). Other updates include dishwasher (’16), water heater (’19), sump pump (’20). Schedule a showing today to see for yourself!
Rooms & Units Description
- Rooms Total: 12
- Room Count: 12
- Number Of Full Baths On Level Lo: 1 0
- Number Of Half Baths On Level 1: 1
- Number Of Full Baths On Level 2: 2
View on map / Neighborhood
Location Details
- County Or Parish: Warren
- School District: Springboro
- Directions: W Social Rd to South on Sheehan Rd. Left on Crown Point Dr. Left on Bennington Way. Right on Maxwells Crossing. right on Maxwells Crossing. House is on the left.
- Zoning: Residential
Property Details
- Lot Dimensions: 90x175
- Parcel Number: 05333350060
- Construction Type: Brick,Vinyl
- Levels: 2 Story
- Subdivision Name: Glenridge 5
- Distressed Property: None
- Transaction Type: Sale
Property Features
- Outside Features: Patio,Storage Shed Patio,Storage Shed
- Inside Features: Gas Water Heater,High Speed Internet,Paddle Fans,Smoke Alarm(s),Walk in Closet
- Utilities: 220 Volt Outlet,City Water,Natural Gas,Sanitary Sewer,Storm Sewer
- Appliances: Dishwasher,Garbage Disposal,Microwave,Range,Water Softener
- Basement: Full,Semi-Finished
- Windows: Double Pane,Insulated
- Heating: Forced Air,Natural Gas
- Cooling: Central
- Kitchen Features: Corian Counters,Island,Open to Family Room,Pantry
- Fireplace: Gas,One
- Garage: 3 Car,Attached
Miscellaneous
- HOA Condo Fee: 115.00
- HOA Fee Frequency: Annually
- Taxes Semi Annual: 2365.00
- Assessments: of record
Courtesy of
- Office Name: Irongate Inc.
- Agent Name: Vince J Evans Jr
- Agent Phone: (937) 305-4496


