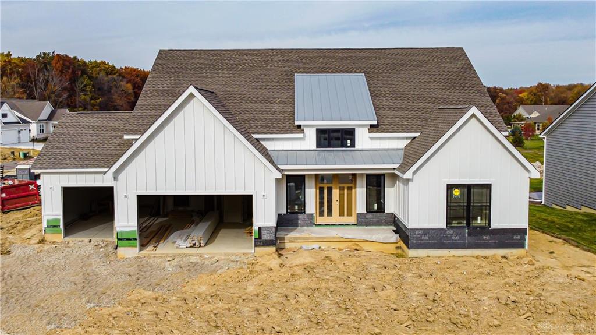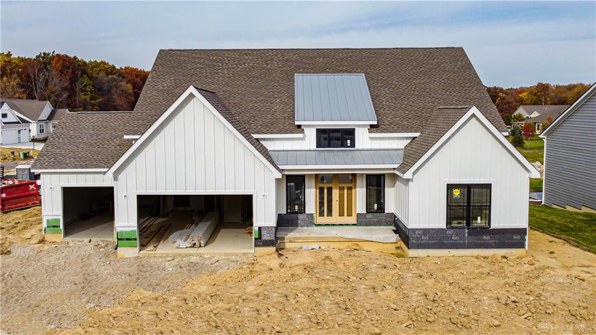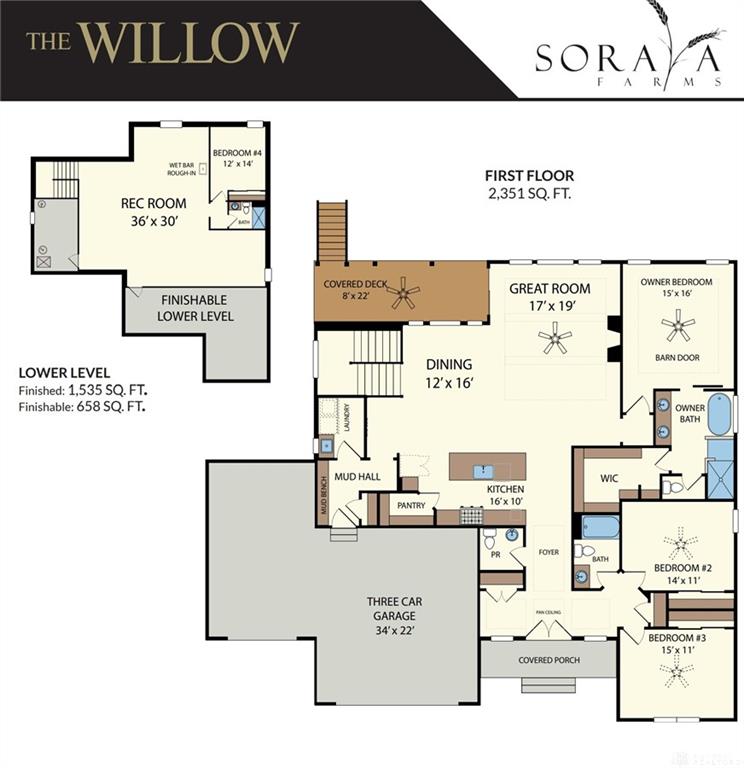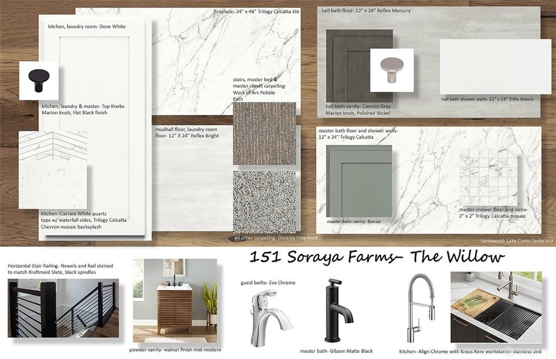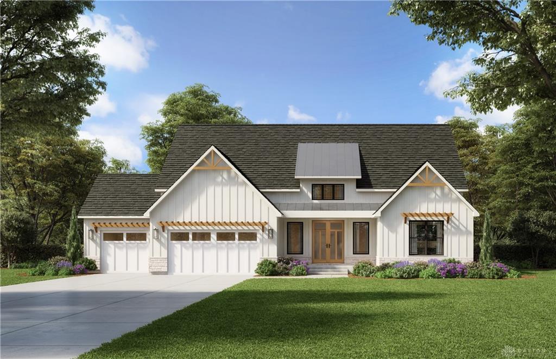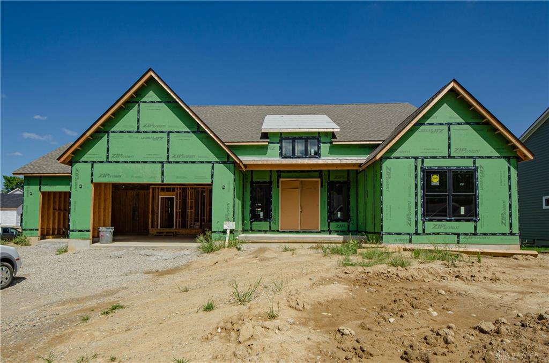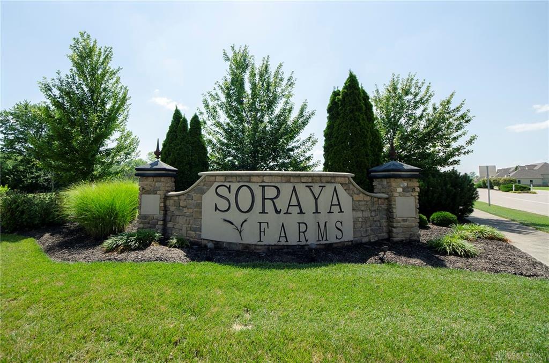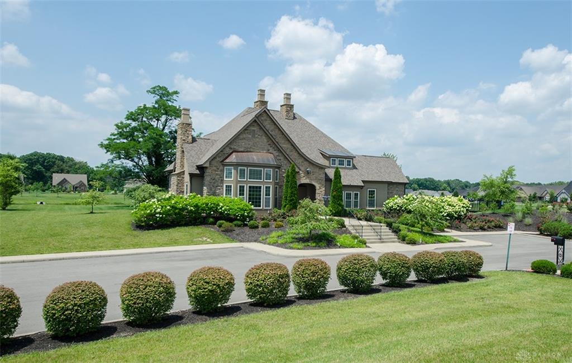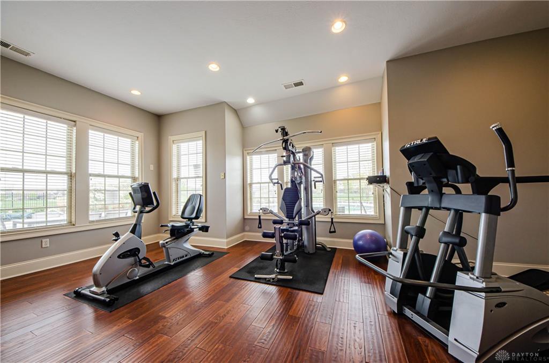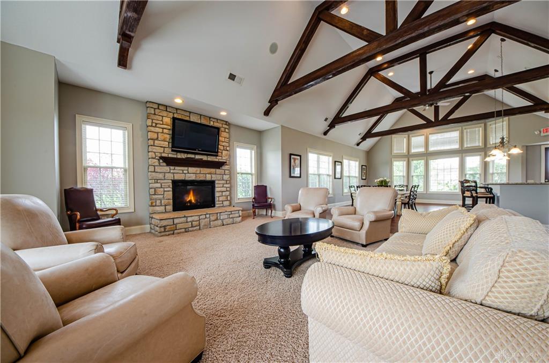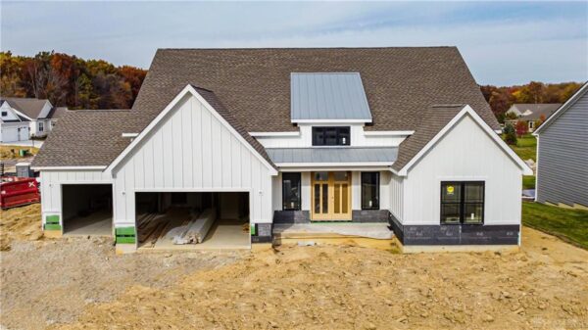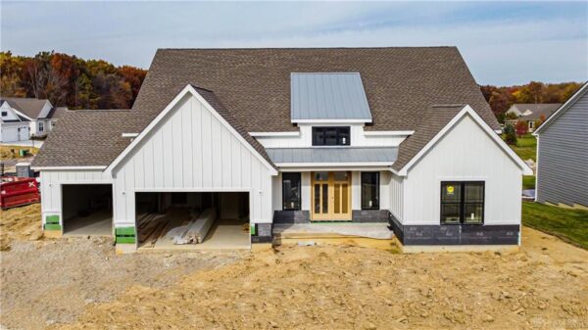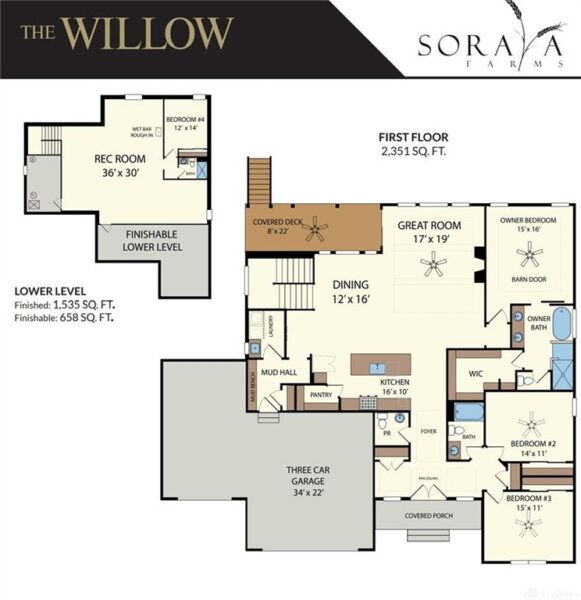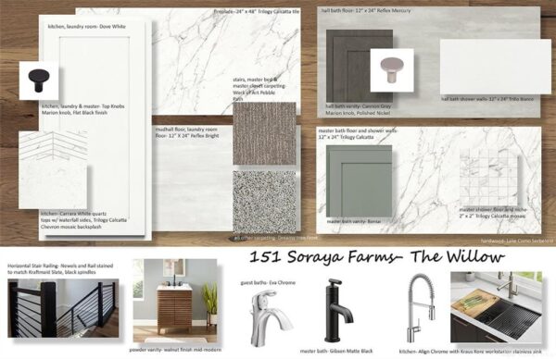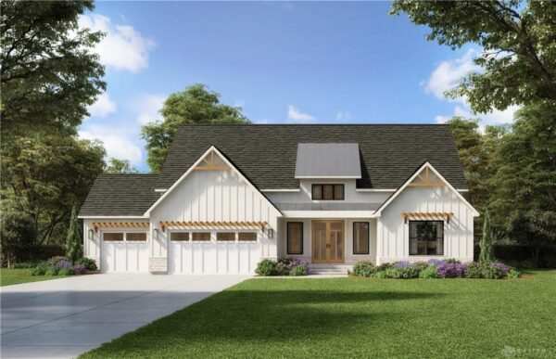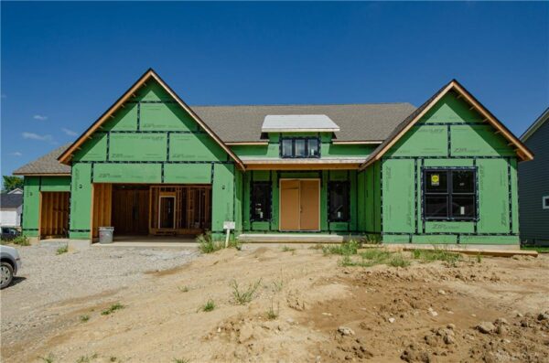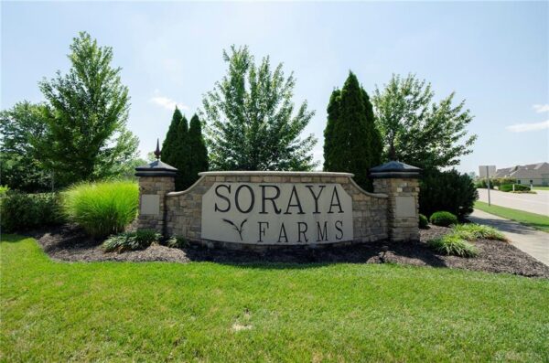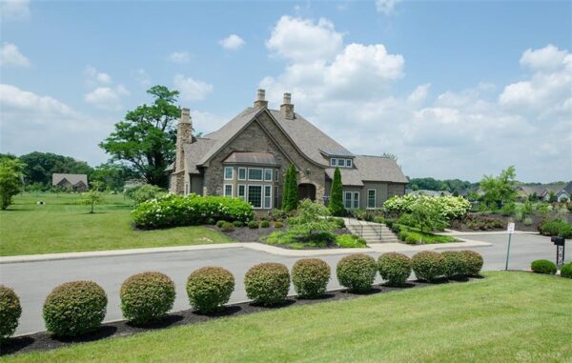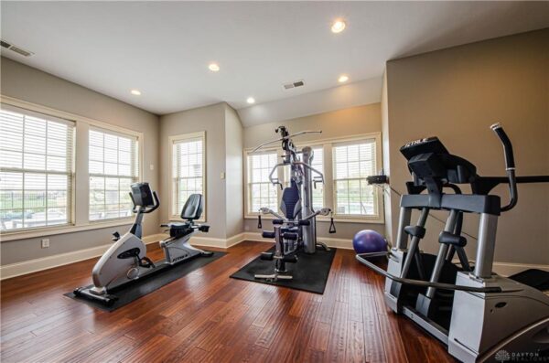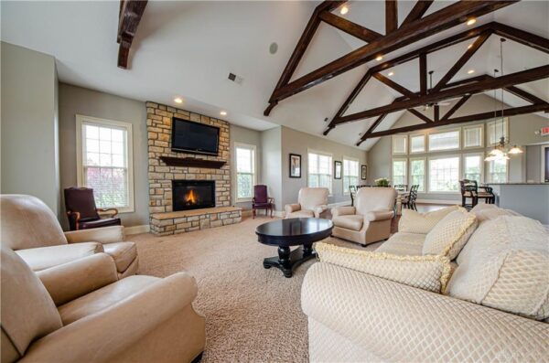Residential
$ 809,900.00
$ 809,900.00
9510 Monaco Cir, Dayton, OH 45458, USA
- Date added: 11/04/21
- Post Updated: 2021-11-30 20:19:07
- Type: Single Family
- Status: Active
- Bedrooms: 4
- Bathrooms: 4
- Baths Full: 3
- Baths Half: 1
- Acres: 0.5306
- Lot size: 23113 sq ft
- Year built: 2021
- MLS #: 850965
- Listing Contract Date: 2021-10-05
Description
The newest split bedroom ranch plan built by Design Homes. This open concept, modern farmhouse ranch is upgraded with many features. The 4 bedroom, 3.5 bath home features a large main living area. The gourmet kitchen will wow any cook: quartz counters with waterfall sides on island, tile backsplash and stainless steel Thermador appliances (including microwave drawer). This home also features on the lower level a 4th bedroom, full bath, a large rec room, and rough in for a wet bar. Large front covered patio and rear covered, composite deck . More upgrades and features within, too many to list.
Rooms & Units Description
- Rooms Total: 11
- Room Count: 11
- Number Of Full Baths On Level Lo: 1 0
- Number Of Full Baths On Level 1: 2
- Number Of Half Baths On Level 1: 1
View on map / Neighborhood
Location Details
- County Or Parish: Warren
- School District: Springboro
- Directions: From OH-48 turn on to Lemans Blvd. At the T-Intersection keep right to stay on Lemans Blvd. Turn left on to Monaco Cir. The house will be on the right.
- Zoning: Residential
Property Details
- Lot Dimensions: .
- Parcel Number: 05271680090
- Construction Type: Other,Stone
- New Construction: New
- Levels: 1 Story
- Subdivision Name: Soraya Farms 7
- Distressed Property: None
- Transaction Type: Sale
Property Features
- Outside Features: Deck,Porch Deck,Porch
- Inside Features: Gas Water Heater,Paddle Fans,Smoke Alarm(s),Walk in Closet
- Utilities: 220 Volt Outlet,City Water,Natural Gas,Sanitary Sewer
- Appliances: Cooktop,Dishwasher,Garbage Disposal,Home Warranty,Microwave,Wall Oven
- Basement: Full,Semi-Finished
- Windows: Insulated
- Heating: Forced Air,Natural Gas
- Cooling: Central
- Kitchen Features: Island,Open to Family Room,Pantry
- Fireplace: Gas,One
- Garage: 3 Car,Attached,Opener
Miscellaneous
- HOA Condo Fee: 850.00
- HOA Fee Frequency: Annually
- Taxes Semi Annual: 0.00
- Assessments: .
Courtesy of
- Office Name: Design Homes & Development Co.
- Agent Name: Angela R Flory
- Agent Email: flory@designhomesco.com
- Agent Phone: (937) 604-1986


