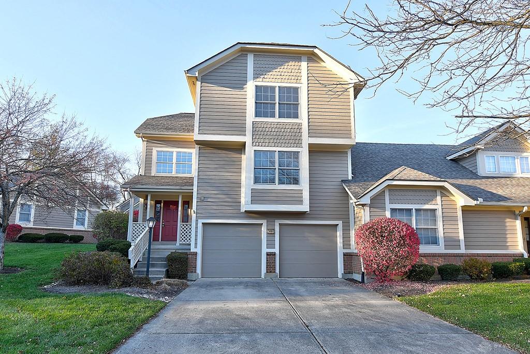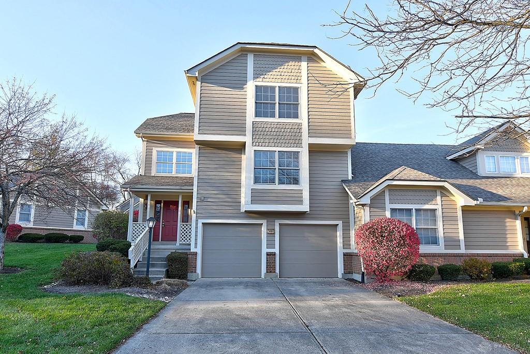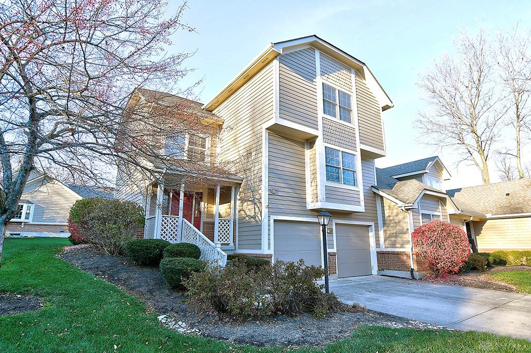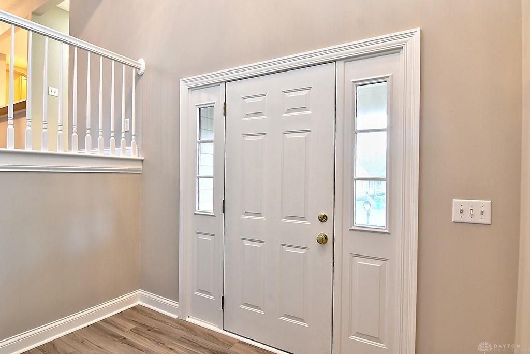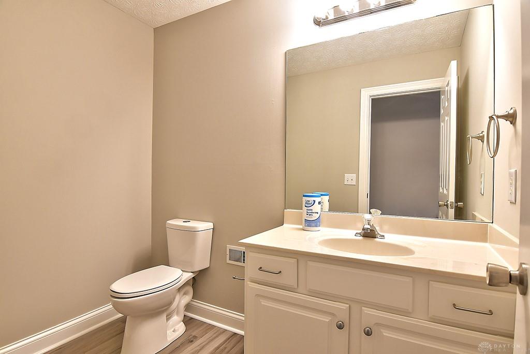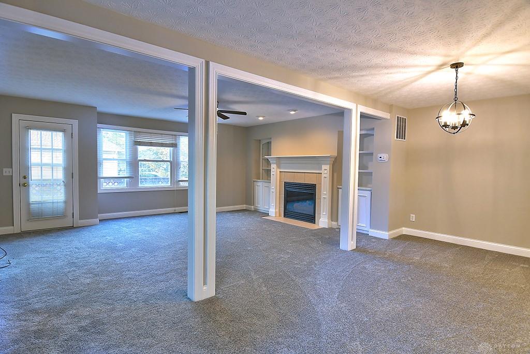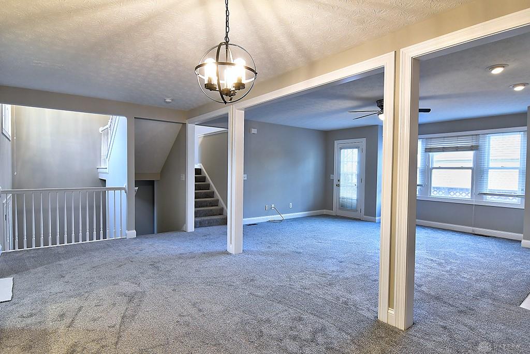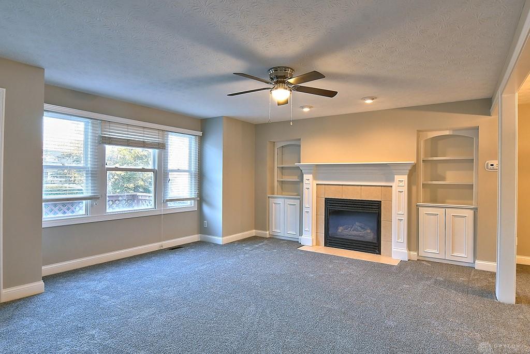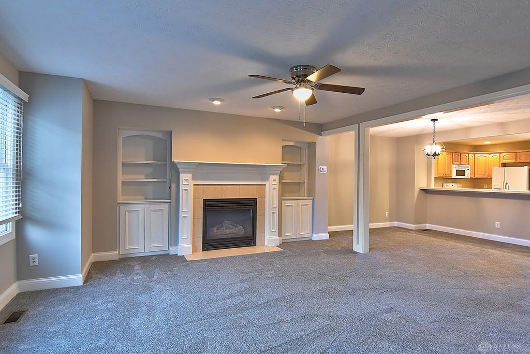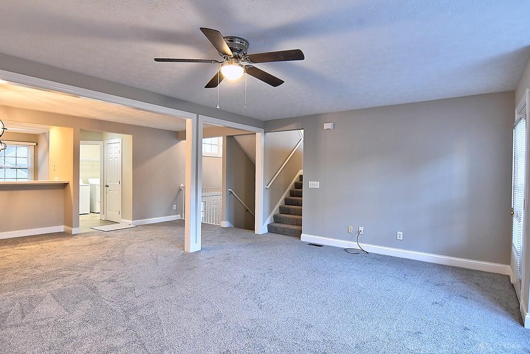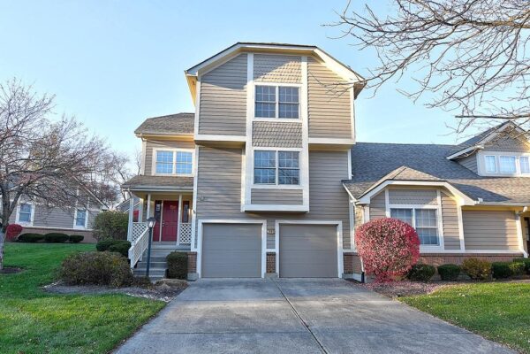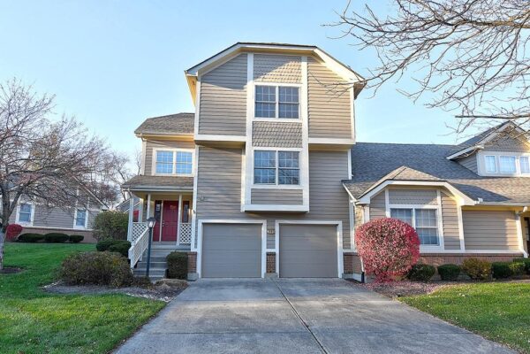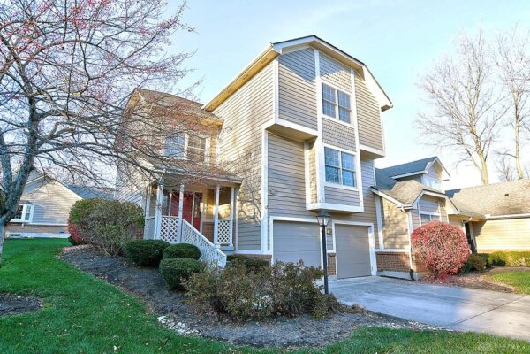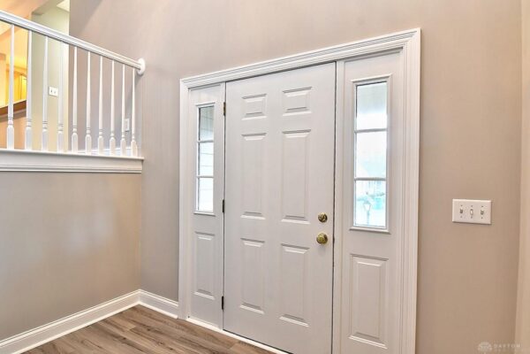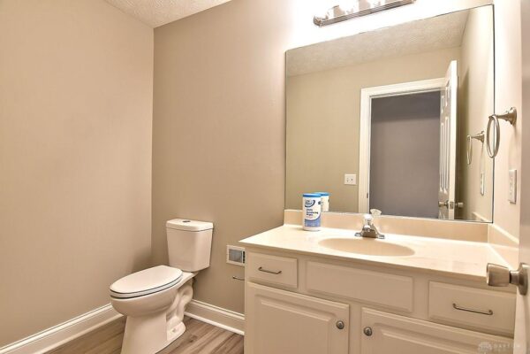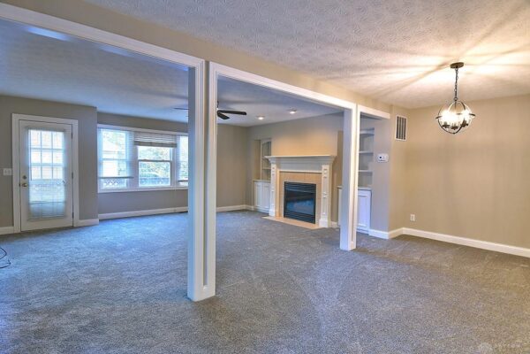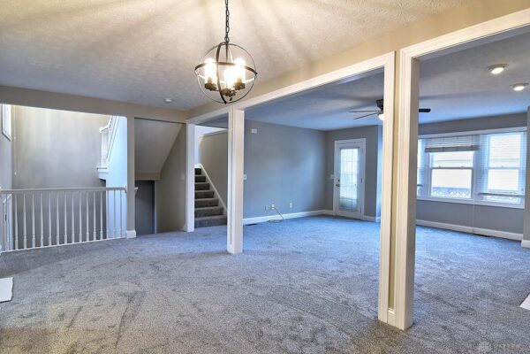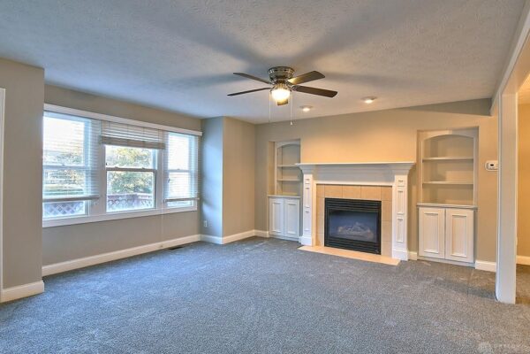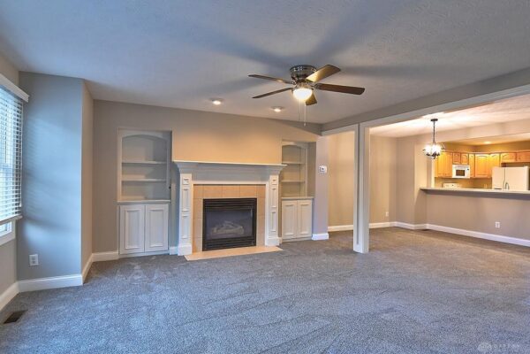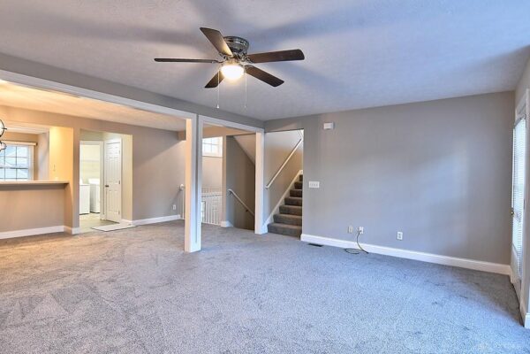Residential
$ 244,900.00
- Date added: 11/25/21
- Post Updated: 2021-12-09 19:21:10
- Type: Condominium
- Status: Active
- Bedrooms: 2
- Bathrooms: 3
- Baths Full: 2
- Baths Half: 1
- Area: 1982 sq ft
- Acres: 0.0197
- Lot size: 858 sq ft
- Year built: 2001
- MLS #: 854030
- Listing Contract Date: 2021-11-24
Description
This 2 bedroom, 3 bath condominium is nestled at the back of a cul-de-sac in Kingswood Forest in Beavercreek. A few steps up from the wide driveway a quaint porch welcomes you into this lovely home. The open entry level offers access to the partial basement & 2 car garage, a 1/2 bath and stairs to the 1st floor. On the 1st floor, is a great room with gas fireplace, open to the eat in kitchen with pantry. Also on this floor is the utility room as well as access to a back deck. On your way up to 2nd floor is a loft style nook which could be an office or reading area. The 2nd floor is home to the 2 bedrooms–1 being a massive master suite with jacuzzi. Updates include: 2021: Full paint throughout, carpet throughout, new light fixtures, LVP in entry, kitchen, baths and utility room, smoke detectors, 3 new toilets. HOA fee includes Hazard Insurance, mowing, snow removal, access to pool, tennis courts and clubhouse.
Rooms & Units Description
- Rooms Total: 8
- Room Count: 8
- Number Of Half Baths On Level 1: 1
- Number Of Full Baths On Level 2: 2
View on map / Neighborhood
Location Details
- County Or Parish: Greene
- School District: Beavercreek
- Directions: Fairfield to Indian Ripple to Baronwood.
- Zoning: Residential
Property Details
- Parcel Number: B42000600091005500
- Construction Type: Brick,Cedar
- Levels: 3 Story
- Subdivision Name: Kingswood Forest Ph 03 Sec 03
- Distressed Property: None
- Transaction Type: Sale
Property Features
- Outside Features: Deck,Porch Deck,Porch
- Inside Features: Cathedral Ceiling,Paddle Fans,Smoke Alarm(s)
- Utilities: 220 Volt Outlet,City Water,Natural Gas,Sanitary Sewer
- Appliances: Dishwasher,Dryer,Range,Refrigerator,Washer
- Basement: Partial,Unfinished
- Heating: Forced Air,Natural Gas
- Cooling: Central
- Kitchen Features: Open to Family Room
- Fireplace: Gas,One
- Garage: 2 Car,Attached,Opener,Storage
Miscellaneous
- HOA Condo Fee: 325.00
- HOA Fee Frequency: Monthly
- Taxes Semi Annual: 2530.00
- Assessments: of record
Courtesy of
- Office Name: Vic Green Realty
- Agent Name: Lori Lyons
- Agent Email: lorilyons.vicgreenrealty@gmail.com
- Agent Phone: (937) 475-1607


